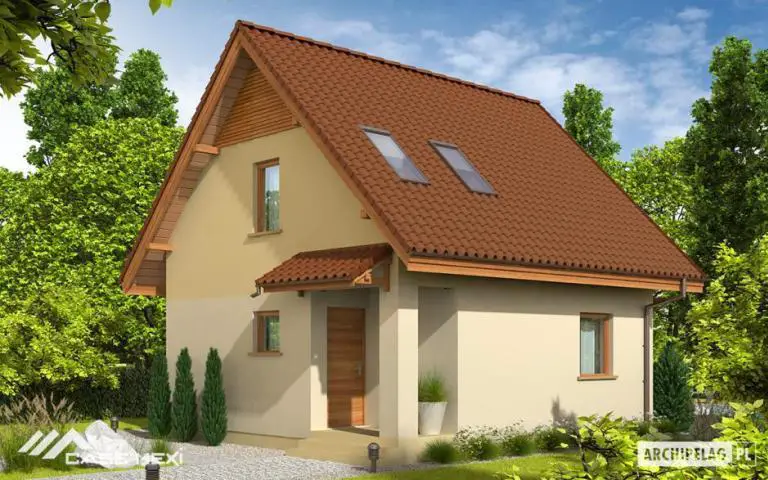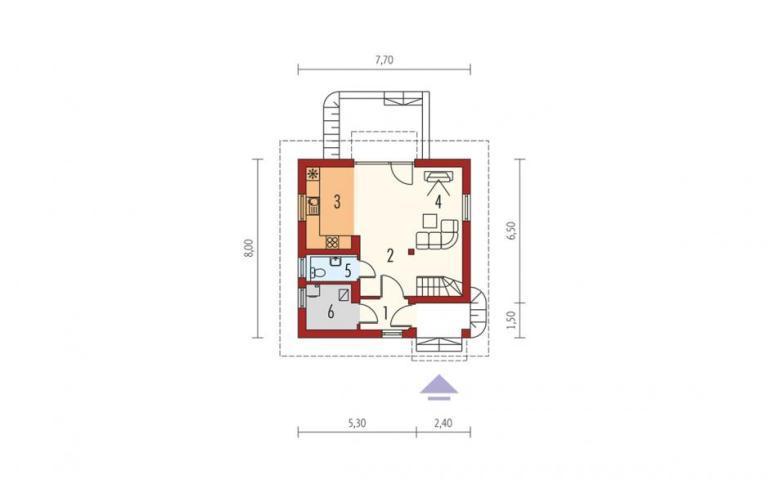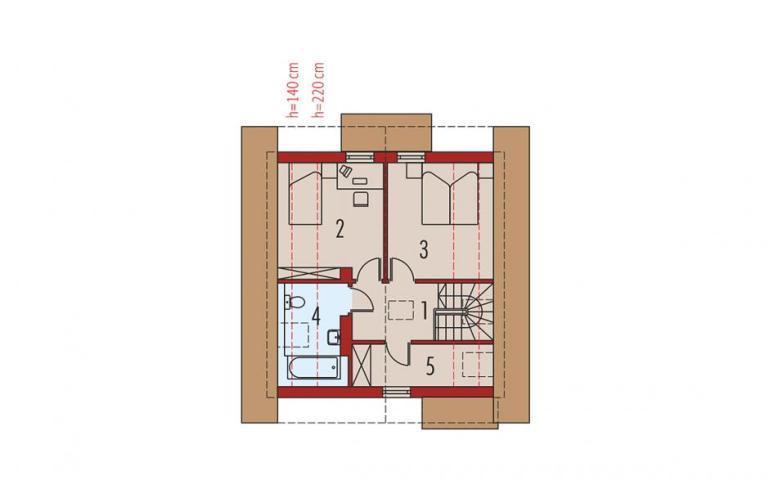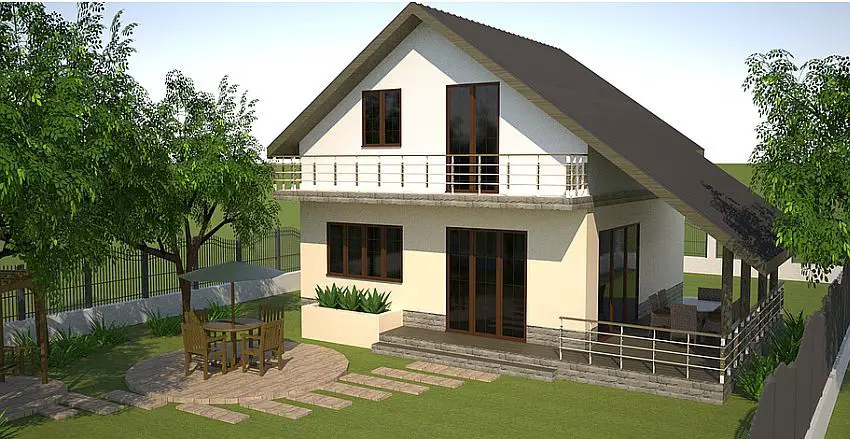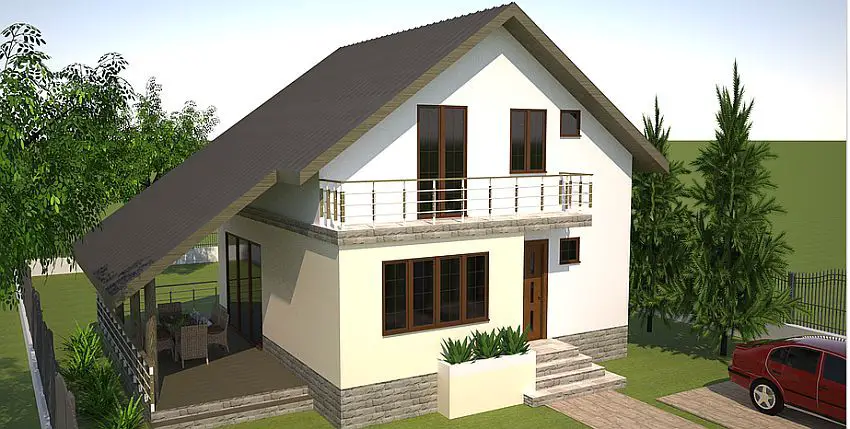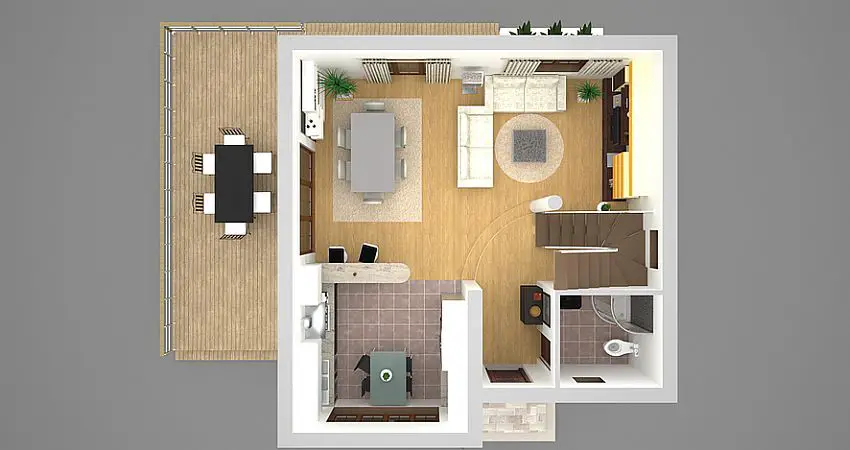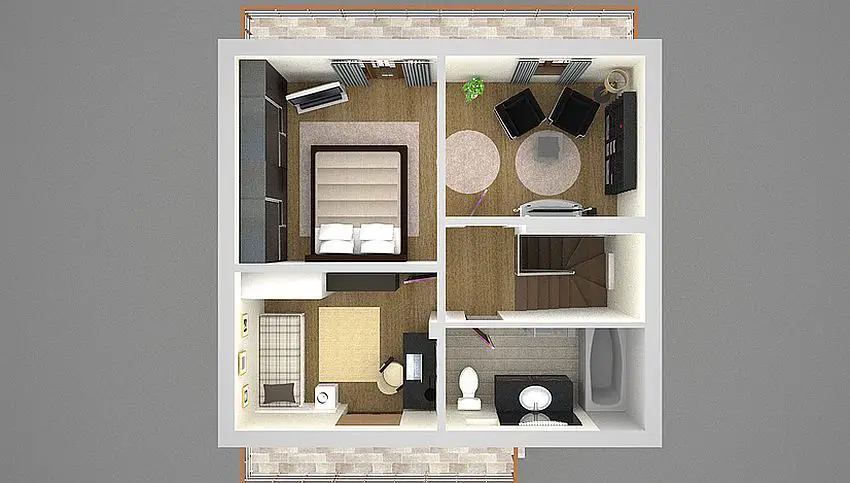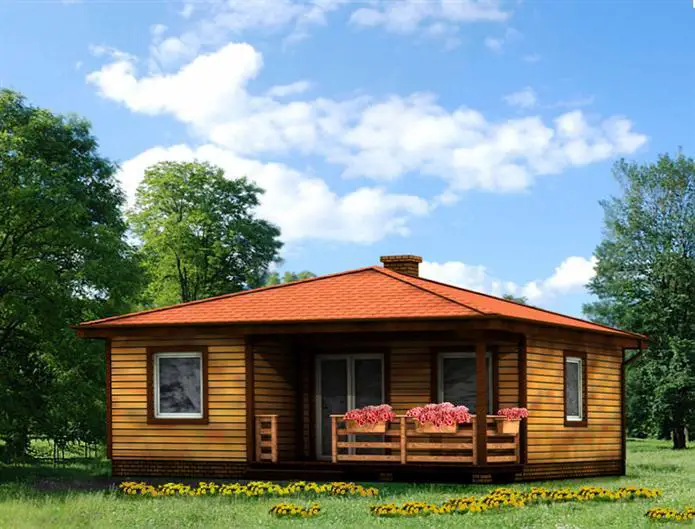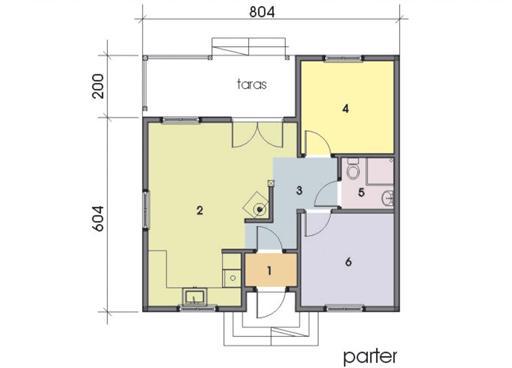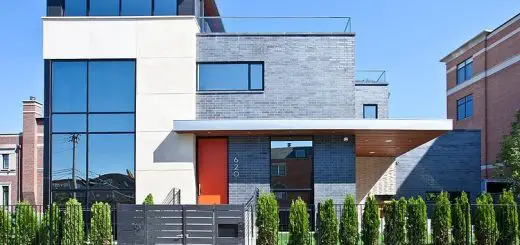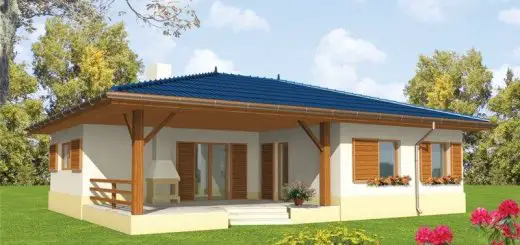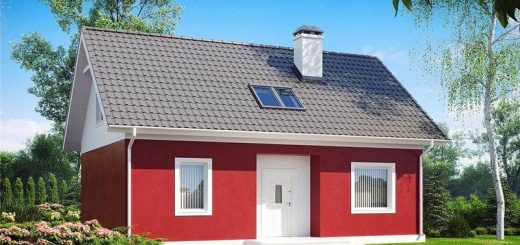Small and affordable house plans
In the ranks below, we present three affordable, two-or three-bedroom projects, ideal for a family of three or four members, but also for a young couple. Here are our proposals:
Small and affordable house plans
The first model has a built area of 123 square meters, of which the usable surface is 98 square meters. As far as the housing is concerned, the ground floor is the living room, the kitchen, a toilet, a hallway and a wardrobe. At all these are added two bedrooms, dressing room and a bathroom, which are found in the attic. The price for this House is 21,000 euros, priced at red or 48,000 euro, turnkey price.
Small and affordable house plans
The second project is a house with a ground footprint of 67 square meters. It is a beautiful house with a roof in two waters and a prolonged eaves that descends over a side terrace. A balcony while the width of the house captures the full attention on the front. The ground floor group opens the open area, while in the attic there are two bedrooms and a desk, the latter can be transformed into the guest room, if necessary.
Small and affordable house plans
The third and final project is a small house with a useful area of 67 square meters, but with a space large enough to satisfy the needs of a small family. With a slightly adancita input in the middle, the plan is in one part the living spaces – kitchen and living room – and on the other night – two bedrooms with a small bathroom between them. To mention is that the living room gives the beautiful covered terrace in the back.
