Traditional house plans with attic
In the ranks below, we present three projects of houses with attic, potrvite for a family of three or four members. We have selected traditional models for those who want homes that remind them of parenting house.
Traditional house plans with attic
The first house we selected has a useful area of 122 square meters and a key price of 59,000 euros. In terms of sharing, on the ground floor are the living spaces, as well as a bathroom and a technical space/storage space. At all they add, to the attic, a bathroom and three bedrooms of which one is matrimonial and has a own dressing room.

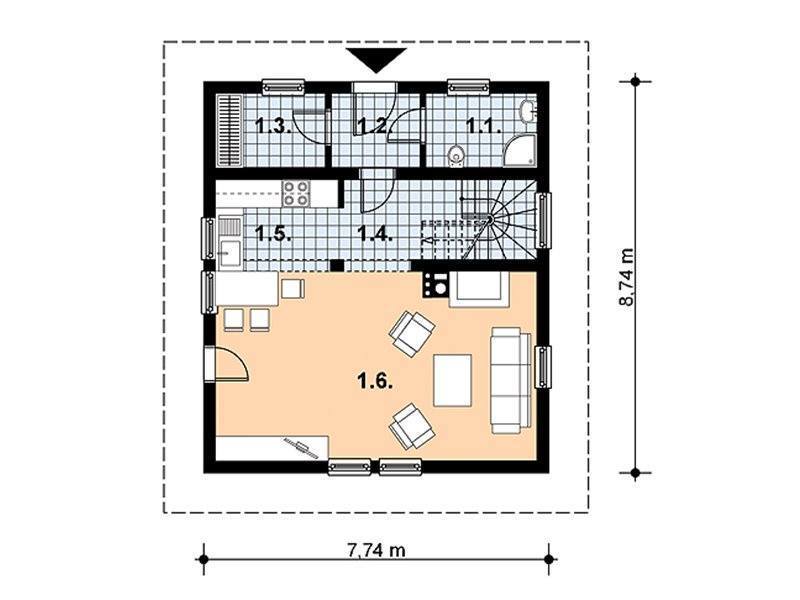
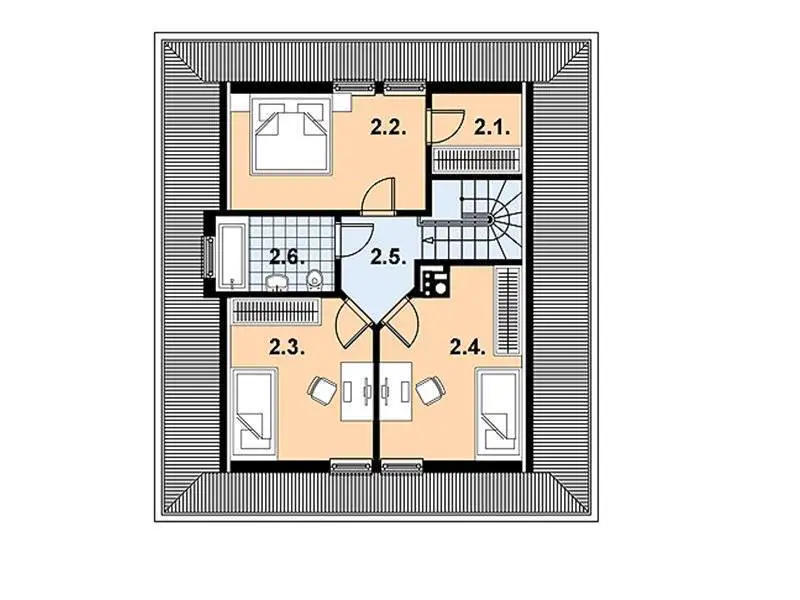
Traditional house plans with attic
The second example is a house of masonry, with natural tiles and columns at the entrance. It has a useful area of 129 sqm and can be built to the key for 62,000 euros. It is a four-bedroom house, two of which are arranged on the ground floor, next to a bathroom, about half of the area. The rest of the surface is dedicated to the living room, open kitchen at the end and technical room with kitchen entrance. There are two other bedrooms in the attic and another bathroom.

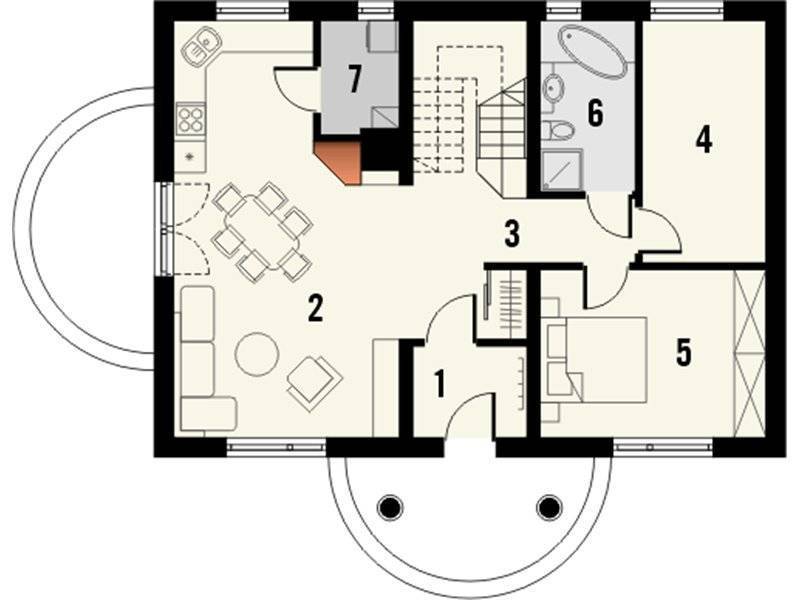
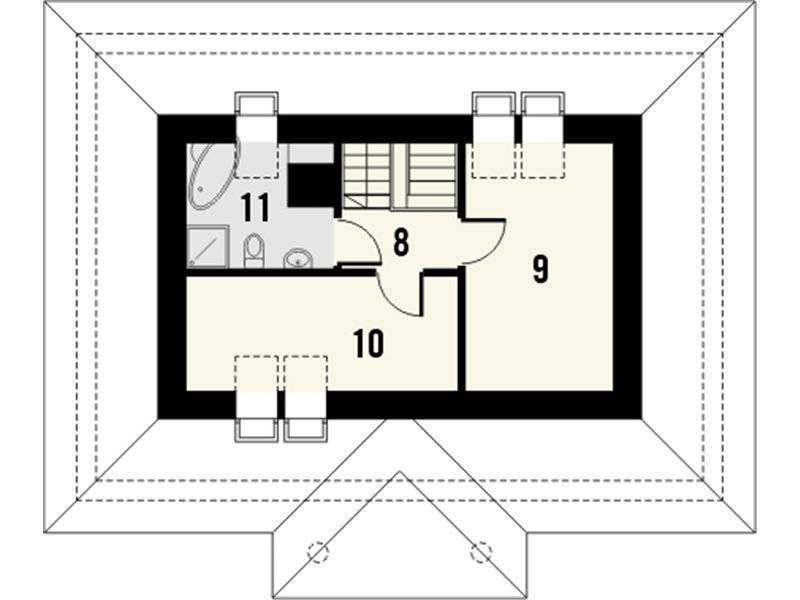
Traditional house plans with attic
The third and final example is a house with integrated garage and a built area of 248 square meters, with a ground footprint of 198 square meters. On the ground floor, the house has the living spaces, to which an office is added, which can be transformed into the bedroom, if necessary. In the attic there are 3 bedrooms, a dressing room and a bathroom. The red price for this House starts from 33,000 euros.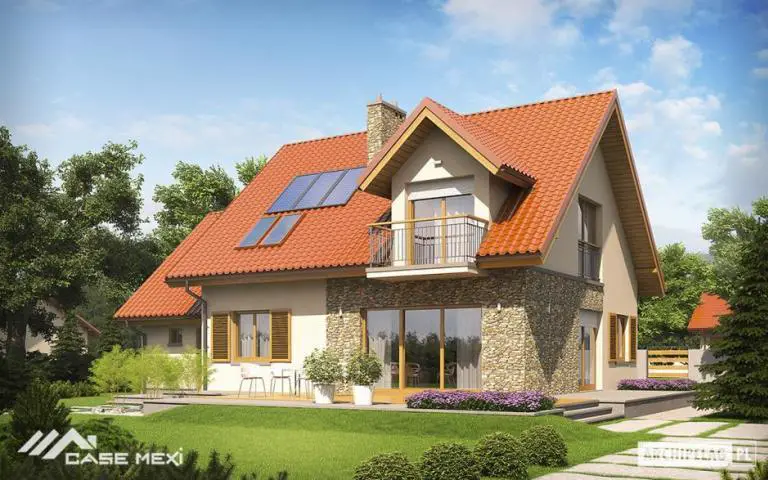
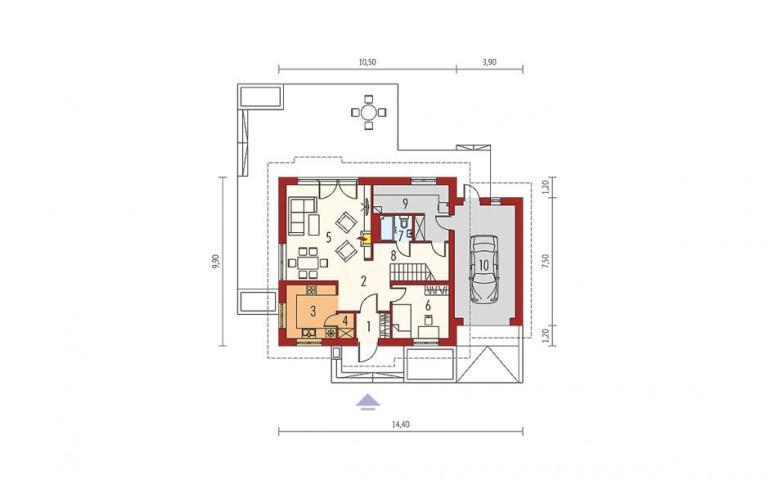
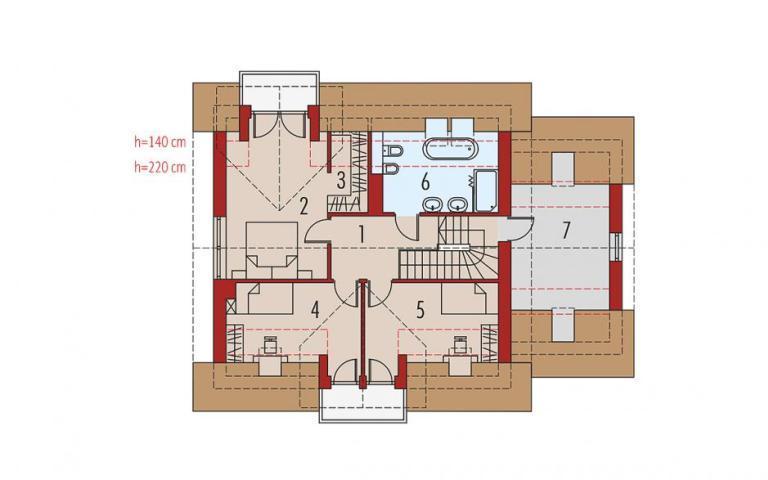
Foto: casemexi.ro, casebinefacute.ro















