Modern Medium Size House Plans
Below, we present three projects of medium houses, ideal for a family with two children, for example, but also for a couple. They are practical housing, small size, but that satisfy the needs of a family, be it and a large one.
Modern Medium Size House Plans
The first example is a modern house, extraordinarily spacious and well-divided. The useful area is 120 square meters, and the key price is 57,000 euro. The division is as follows: On the ground floor we have an open space kitchen, a living room and a very spacious dining area and a service toilet. In the attic, the house has three spacious bedrooms and two bathrooms. So the house is ideal for a family with two or even three children.
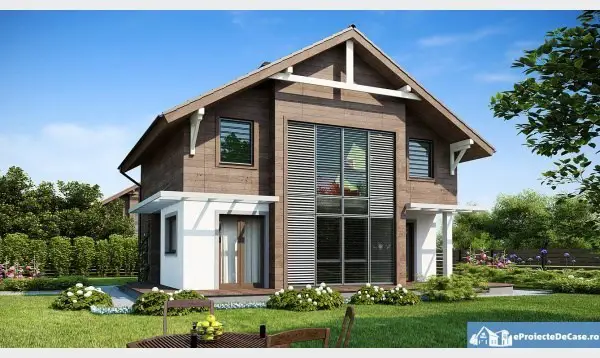
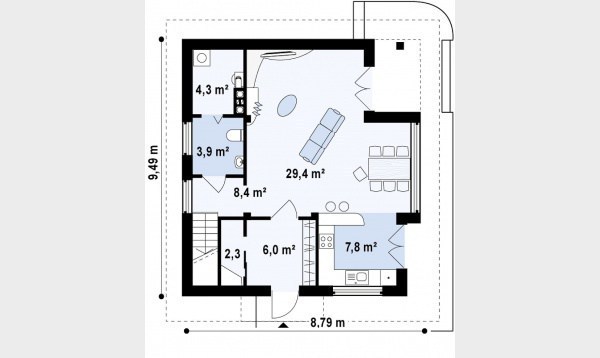
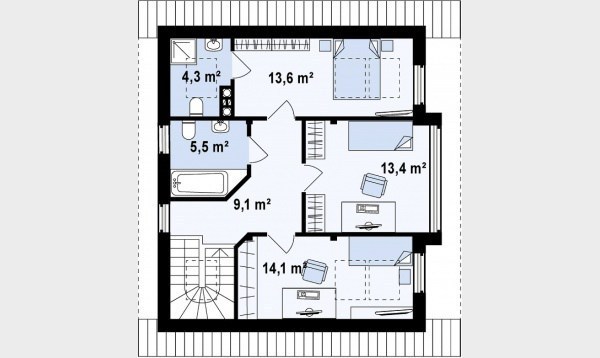
Modern Medium Size House Plans
The next example is a house with attic, on metallic construction. It has a built area of 135 square meters, while the ground footprint is 108 square meters. On the ground floor, there is a living room of 22 square meters, a storage space, a bedroom and a bathroom, and upstairs, two bedrooms and a bathroom. The price to red for this House is 21,000 euros, while the key price is 51,000 euros.

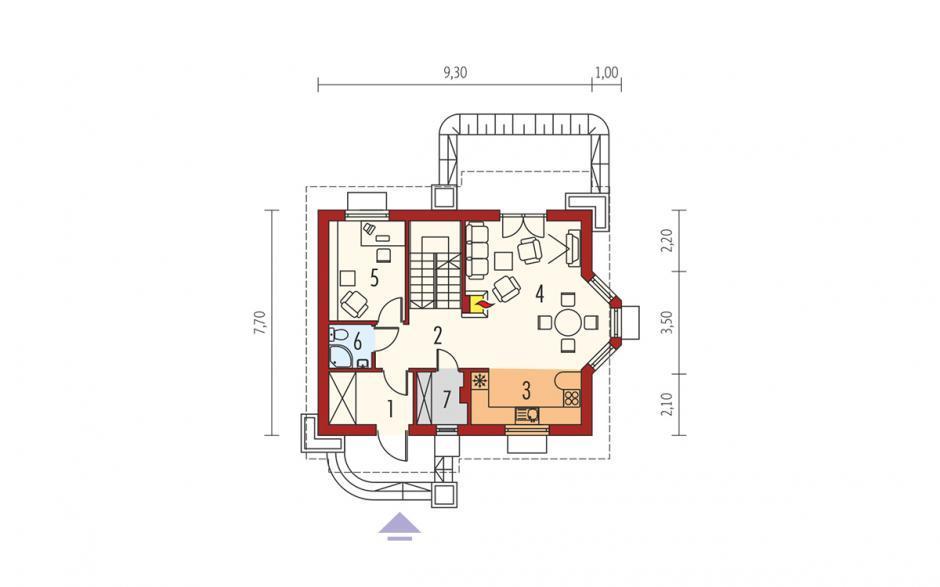
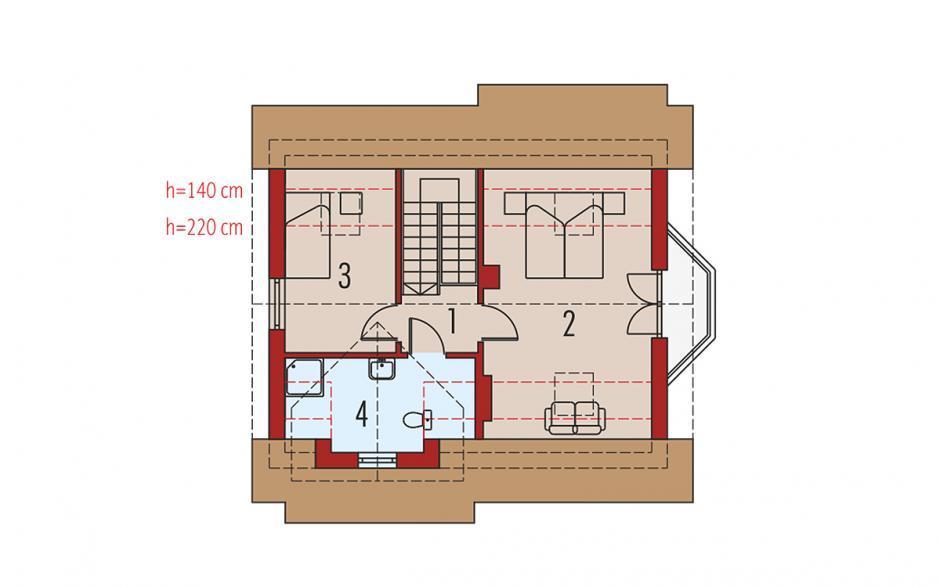
Modern Medium Size House Plans
The last example has a ground footprint of 100 square meters and a key price of about 52,000 euros. The House proposes a division: the ground floor is entered through the side, in a vestibule, or through the front, directly into the living room. Dining room, dining place and kitchen are in the same room, along the façade. In the back there is a bedroom, a service bath and a technical room. There are three other bedrooms and a bathroom in the attic.
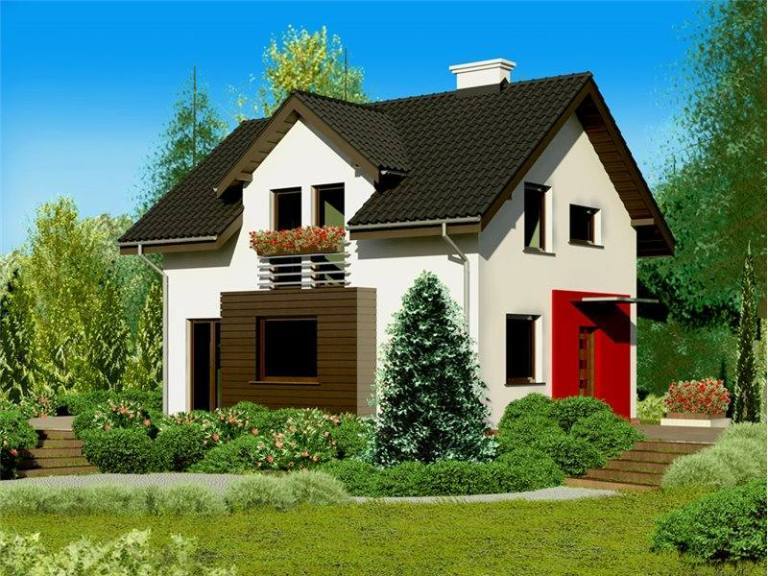
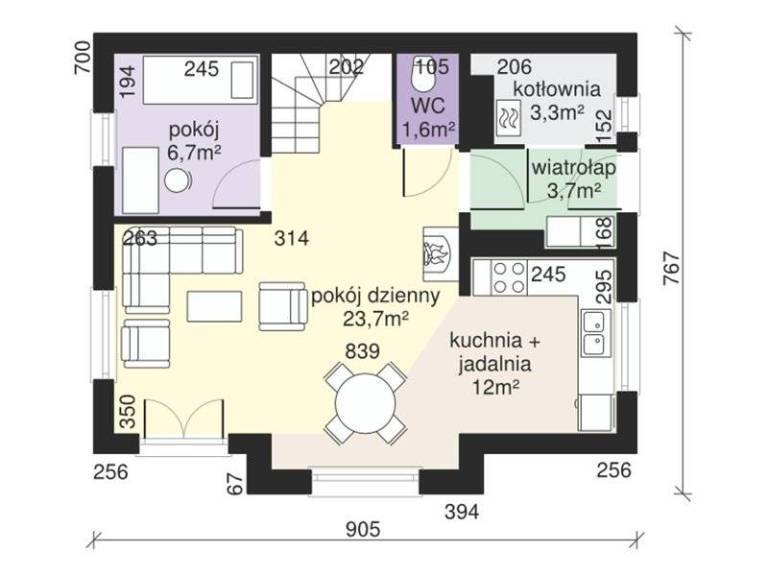
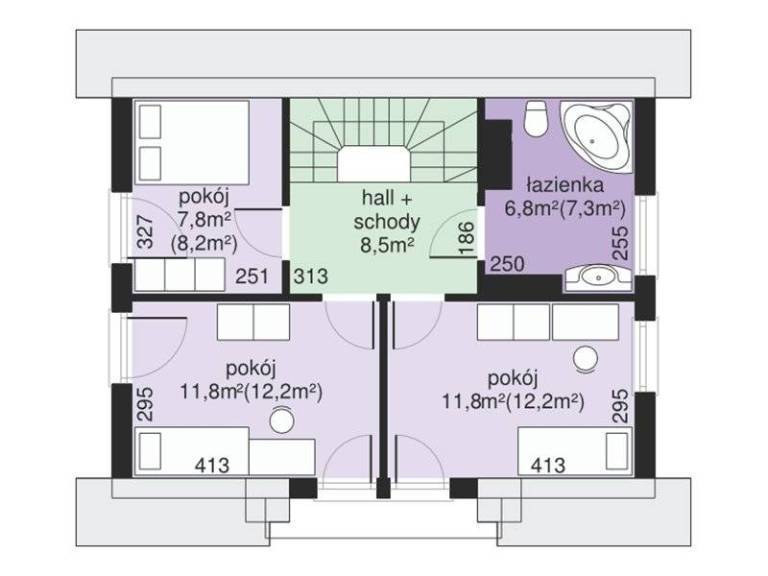
Foto: casebinefacute.ro, eproiectedecase.ro















