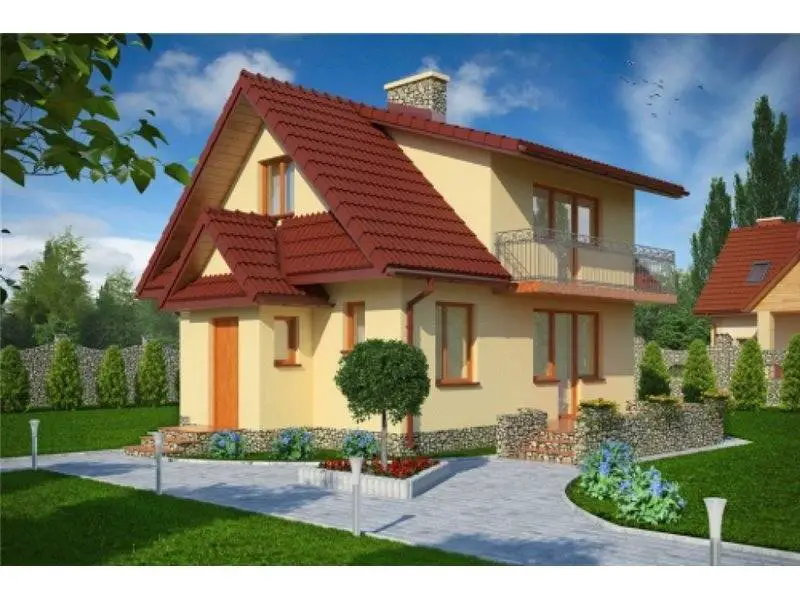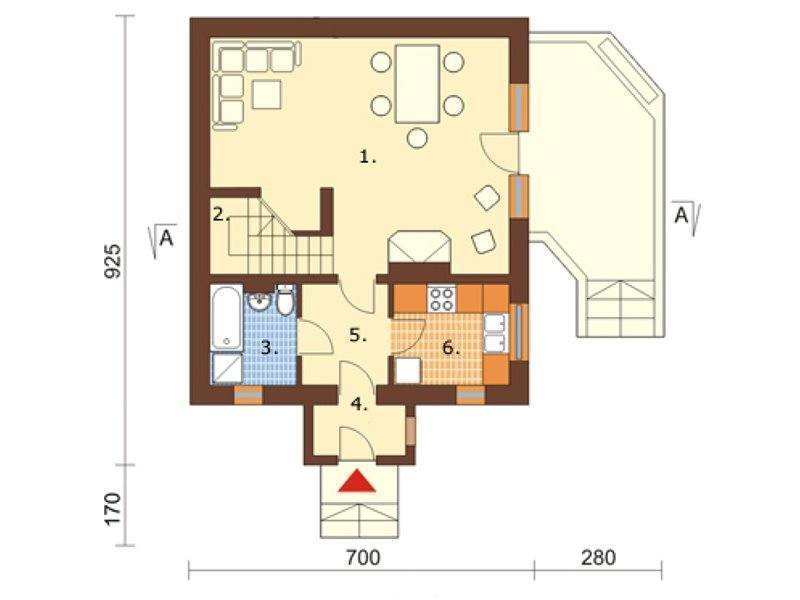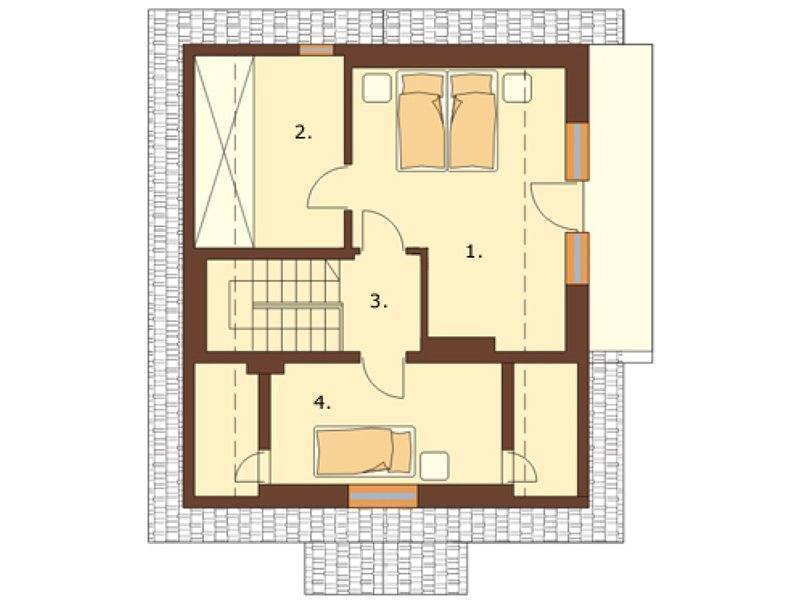Traditional house plans
At the end of the week, we present three models of traditional houses, ideal for those in love with the house Parinteasca, but not only. Here are our proposals:
Traditional house plans
The first chosen house is one with a special design, the dwelling being decorated with brick, around the entrance. The house has a garage and a usable area of 137 square meters, while the price reaches about 63,000 euros. The project comes with storage spaces, living spaces, as well as two bedrooms.


Traditional house plans
The second chosen model has a built surface of 154 square meters and a useful of 123 square meters. The price in red for this construction starts from 21,000 euros, while the turnkey price reaches about 55,000 euros. Splitting is a practical one for a family with a child, for example. Thus, the plan proposes two bedrooms, one office and two bathrooms, which joins the living spaces.

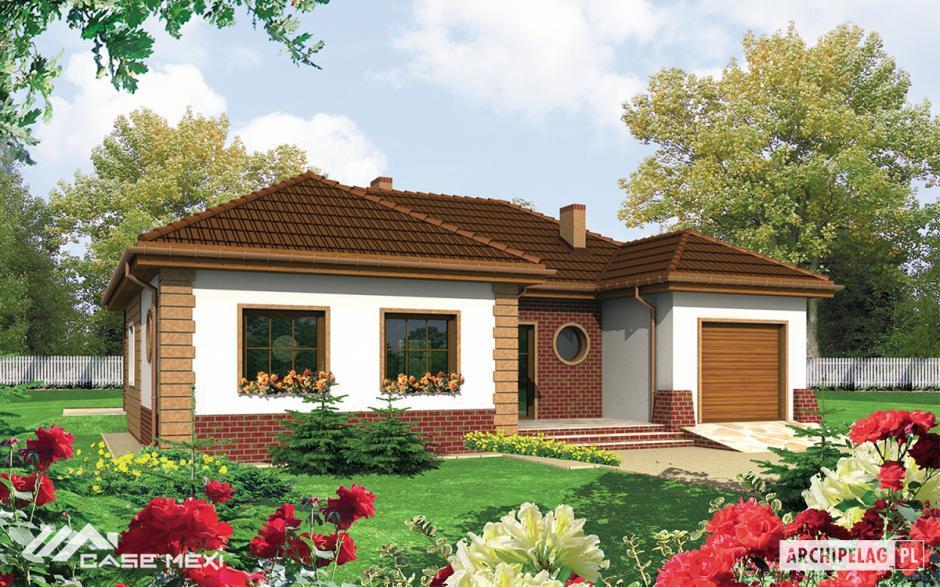
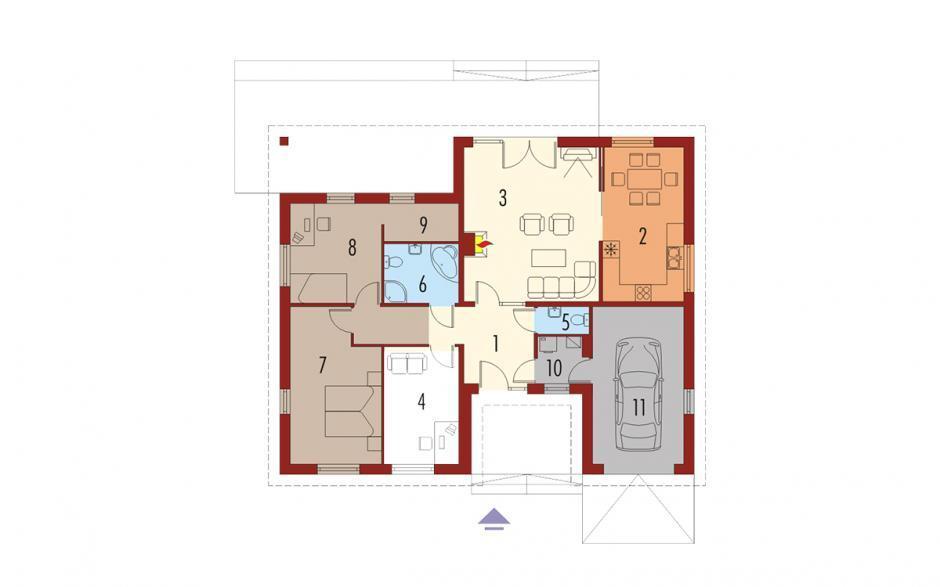
Traditional house plans
The third house model is a construction with a usable area of 119 square meters and a turnkey price of 73,000 euros. It is a small but very cosy house with tile roof and a design that harmoniously combines traditional elements with modern elements. In terms of splitting, on the ground floor there are living spaces and a bathroom, while in the attic there are two bedrooms. Thus, the House is ideal for a family with a child or for a couple.
