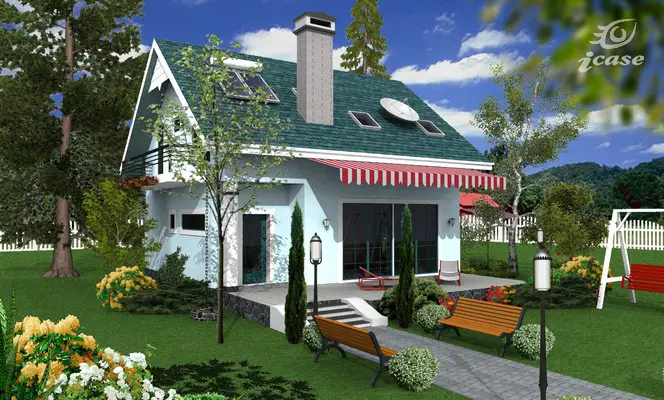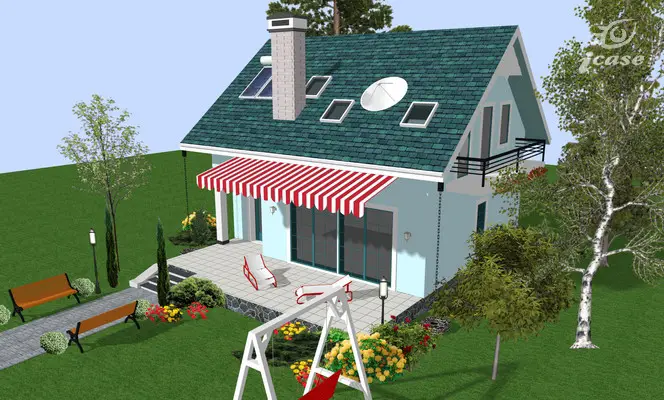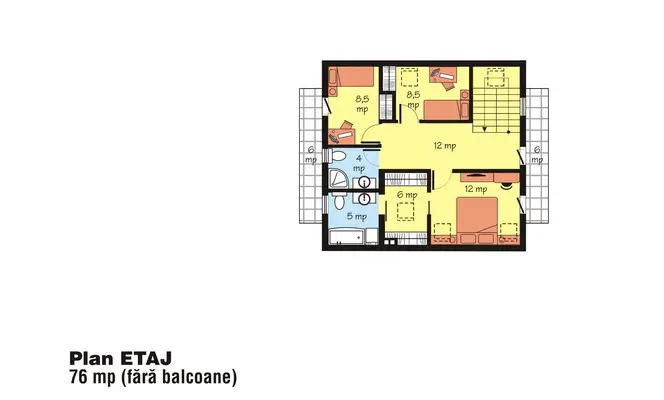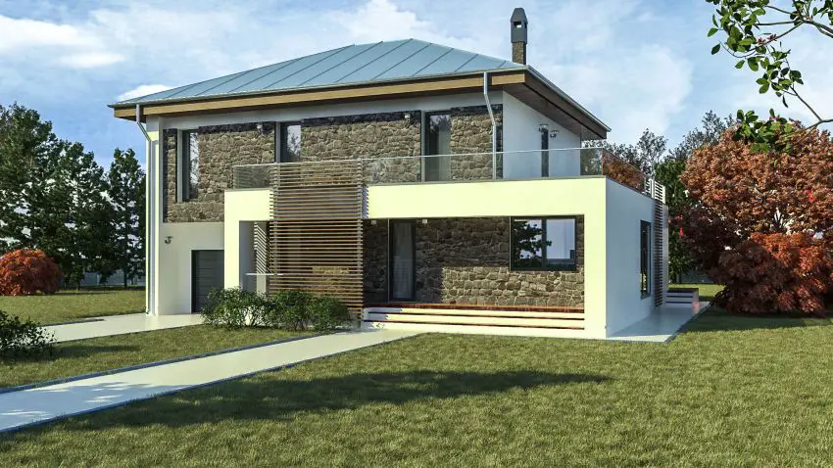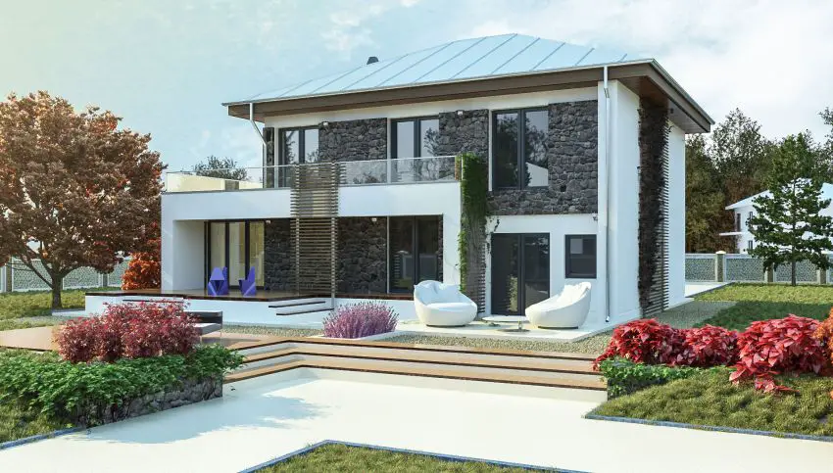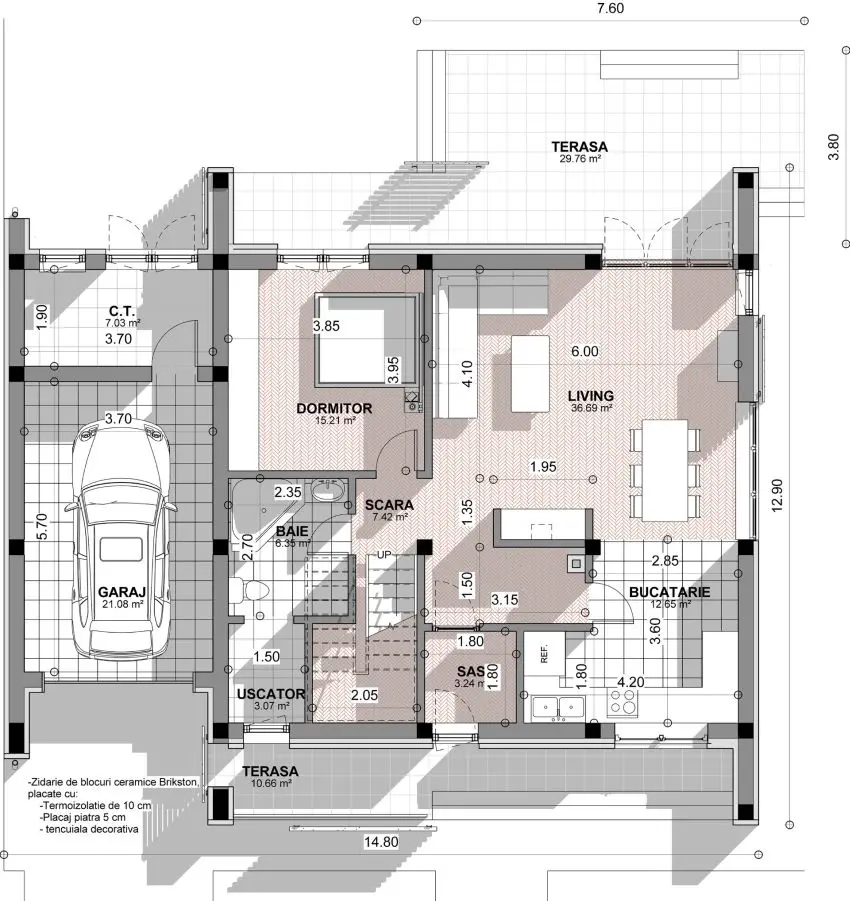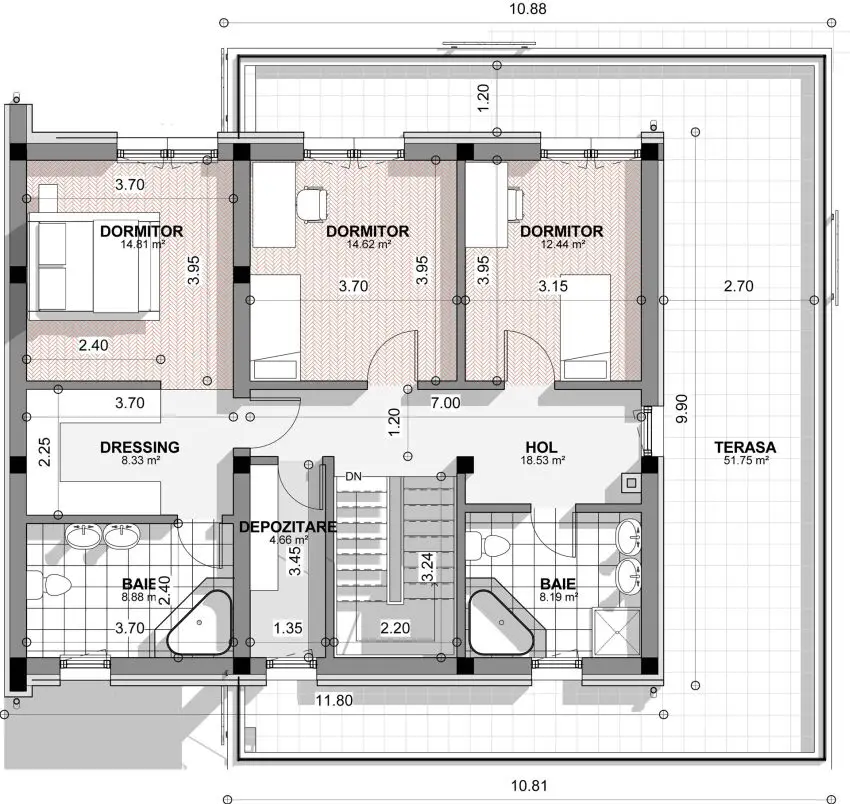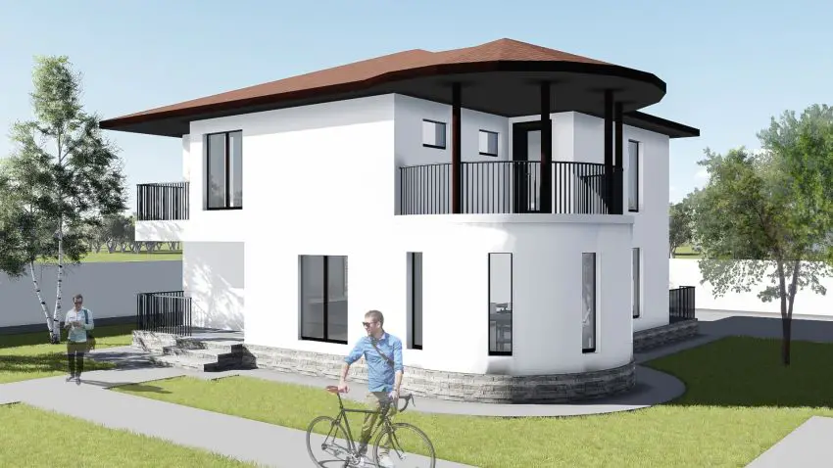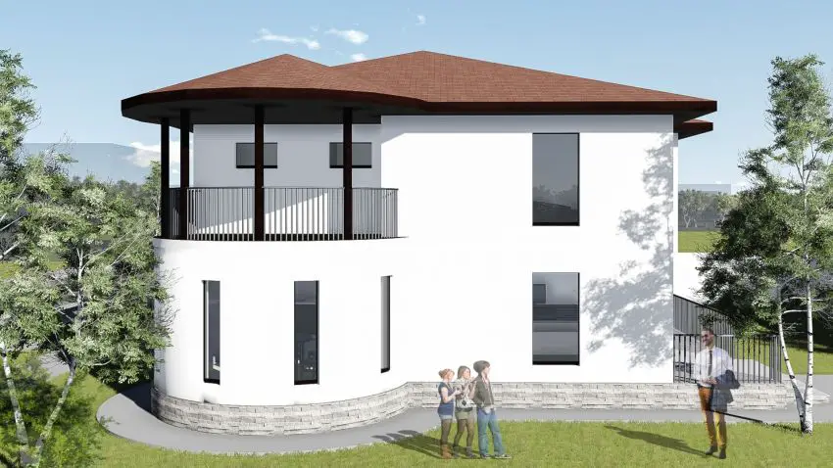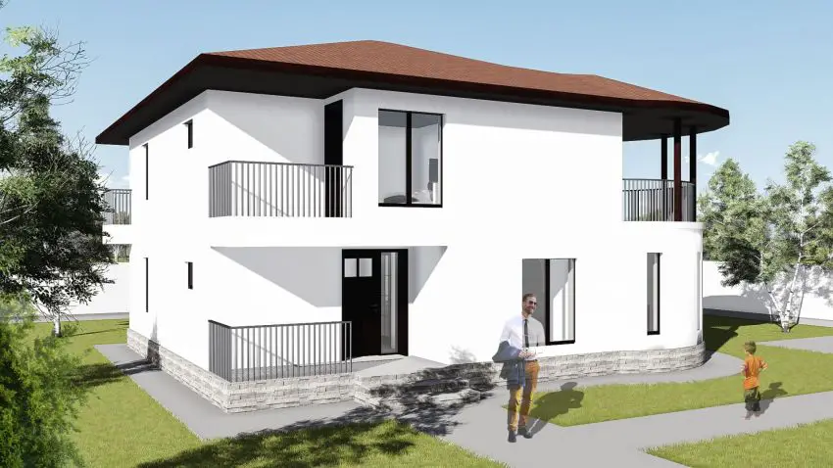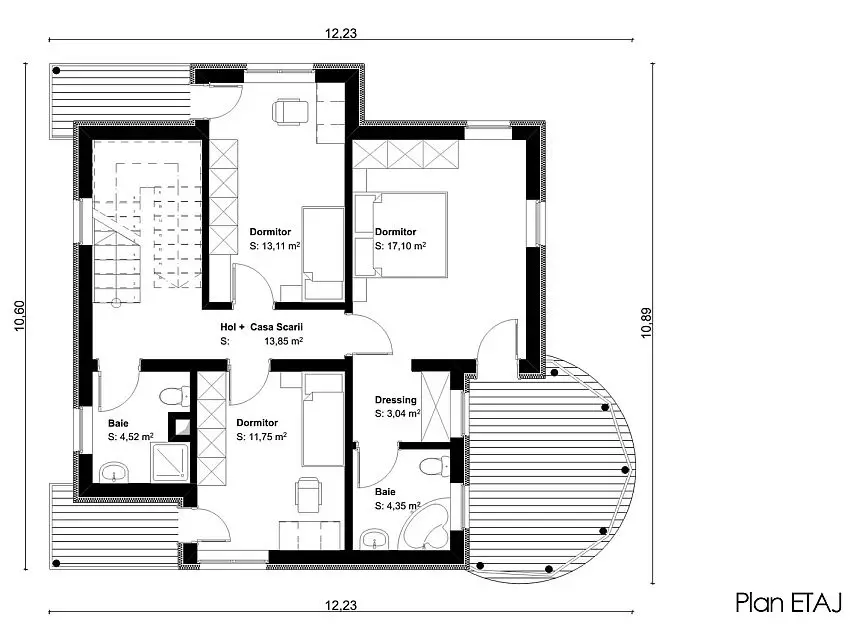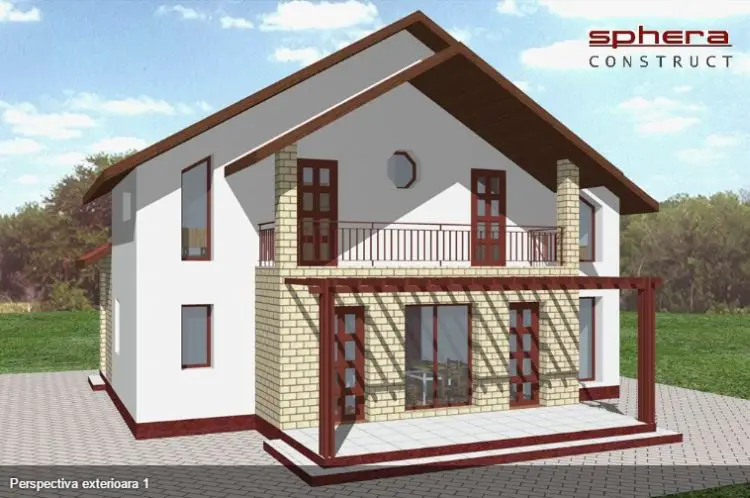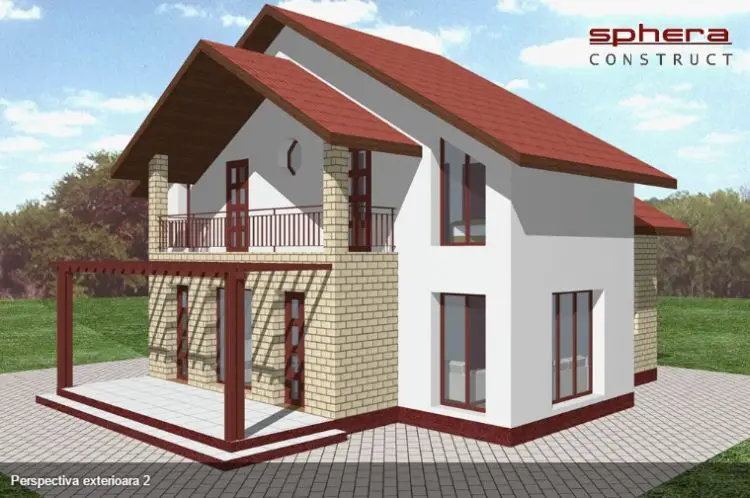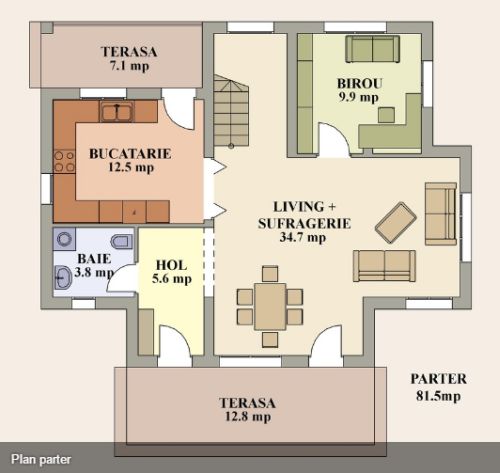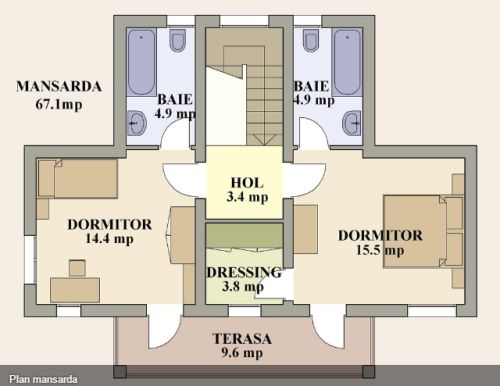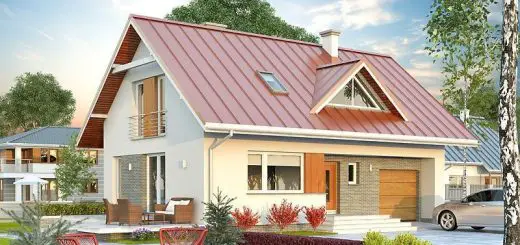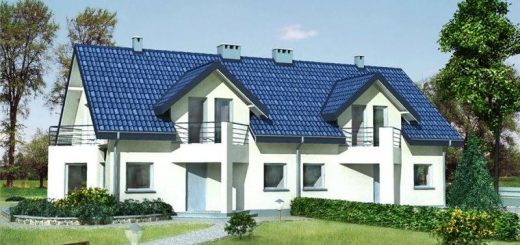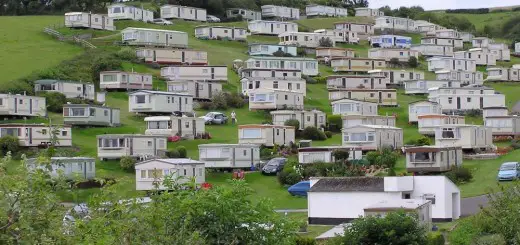Two Story House Plans – Homes For Practical Families
Two level houses are probably the dwellings that are perfectly suited to the needs of most families. These are spaces that separate the living areas from the rest of the private rooms, allowing family members to carry out diverse activities without the risk of disturbing. Because there are many design ideas when it comes to this type of houses, today we choose new two story house plans so you find the right answer to all the questions that you have.
We start with a house with attic, a small size one, spreading on a total area of 107 square meters. The house has a classic design, the model described below differentiating through a captivating chromatic composition in which facades and roof harmonize perfectly. Downstairs, the living room is separated from the kitchen and dining room, open onto a terrace of nearly 30 square meters. Upstairs there are two bathrooms and three bedrooms, two of them with access to the balcony. Turnkey price of this house is almost 48,000 euros.
The second example brings us to a two level house, much larger, with an integrated garage, featuring a more refined design that attracts all the attention thanks to the decorative stone. Glass handrails, organic accents and ornamental wooden elements add a touch of sophistication to the house with a living area of 203 square meters which sells for 85.400 euros. Downstairs, the open living spaces extend outside on a terrace, while a bedroom located in a corner is an ideal place to rest for the elderly. Upstairs there are three bedrooms, two of them wrapped by a large terrace of 50 square meters.
The third plan describes a house on a living area of 144 square meters. The house has a modern design, supported by the overall color scheme of multiple finishes and glazed openings. The attention is drawn the circular dining room on the ground floor and the balcony above it, which together make up a tower-looking volume. The ground floor contains only the living area, while upstairs we find three bedrooms, two bathrooms and a dressing room. Turnkey price of this house varies between 73,500 and 105,000 euros depending on the finishes.
The fourth project is a house that combines traditional lines and modern design, with generous outdoor spaces for those who enjoy relaxing in the open air. The house structure consists of two volumes, distinguished by decorative elements. The ground floor has a separate kitchen, living and dining room, each with access to a terrace. Upstairs rest two bathrooms and as many bedrooms, both with access to a balcony of 10 square meters.
Sources: Icase.ro, Eproiectedecase.ro, Uberhause.ro, Proiectedecase.net
