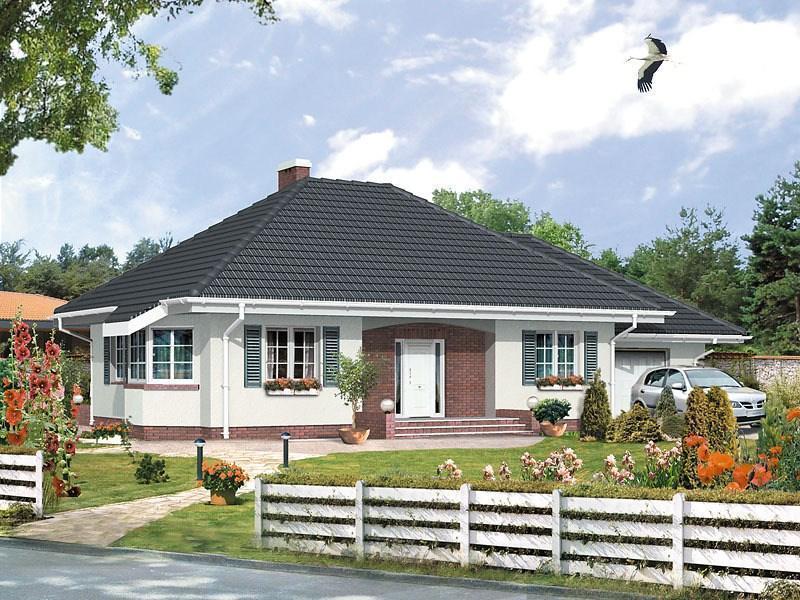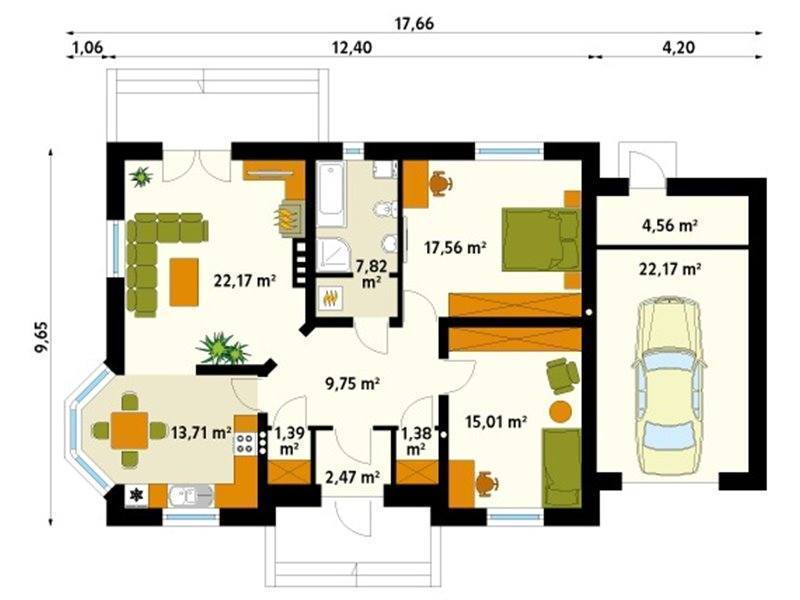Traditional house plans
In the ranks below, we propose three traditional house projects, suitable for those in love with the grandparents ‘ home, but not only.
Traditional house plans
The first project is a house with a beautiful architecture, marked by embossed volumes and captivating contrasts on the outside. On the side, the vertical windows print a modern air construction. The house has a built surface of 144 square meters, the most useful being around the boundary established as the new landmark. On the ground floor, the living room is hosted by the embossed volume, the kitchen and the dining hall being located separately, while at the attic three bedrooms share a bathroom. The price of this House is about 45,000 euros.
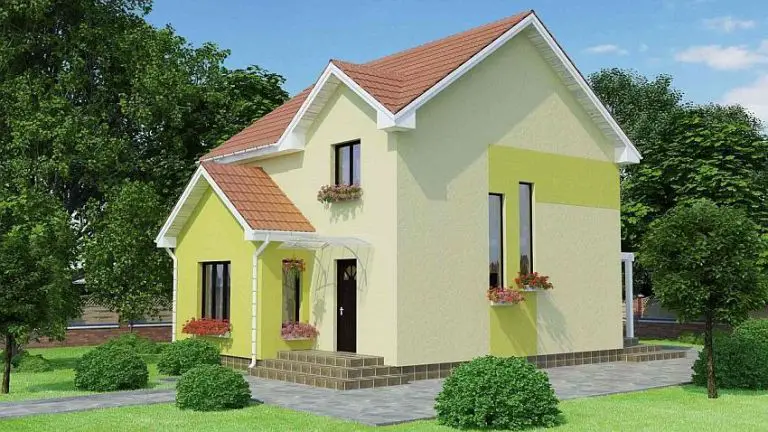
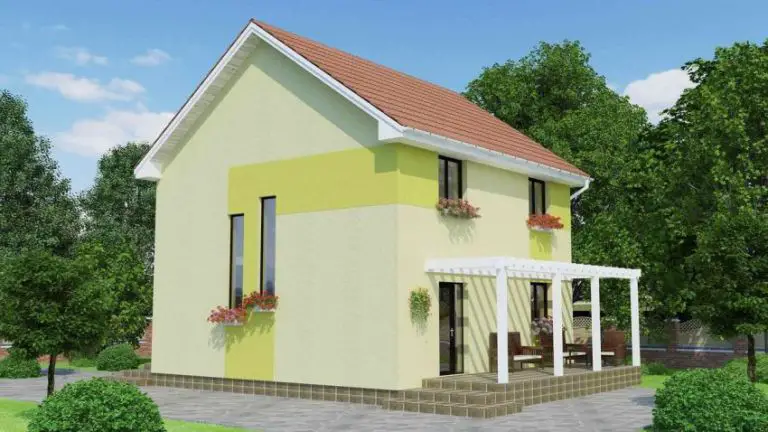
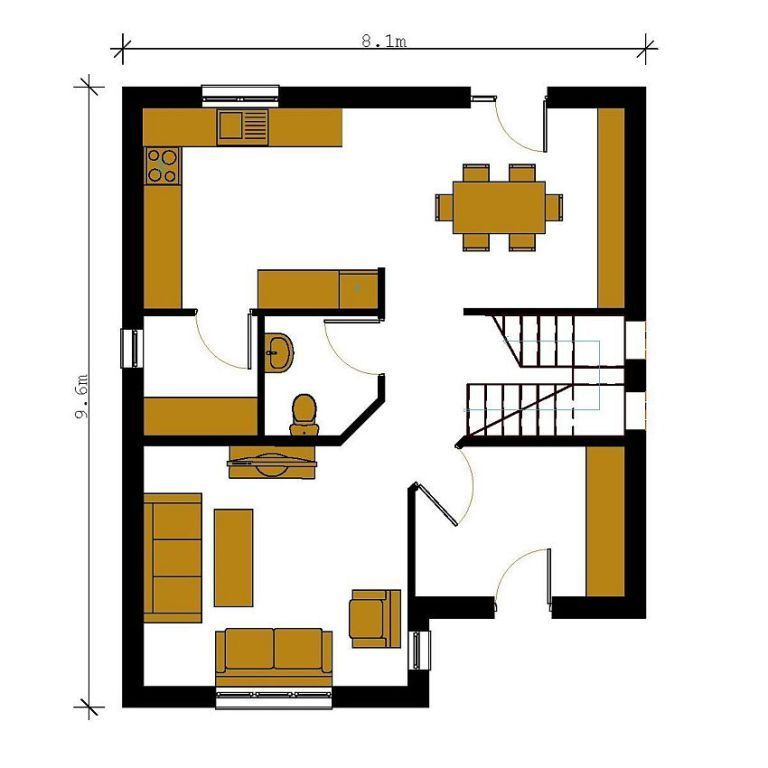
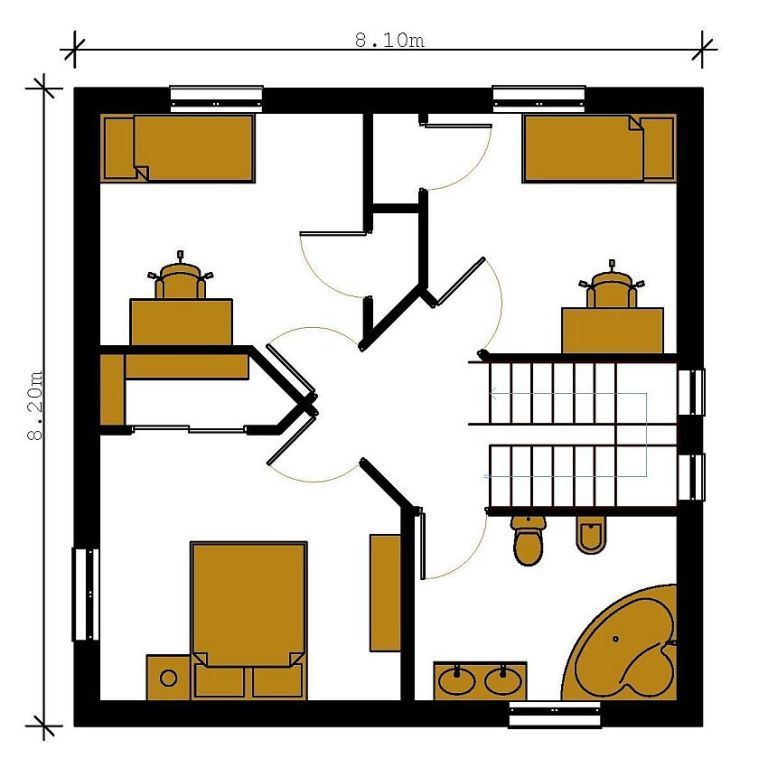
Traditional house plans
The second model is a house with a built surface of 119 square meters, of which the usable area is 97 square meters. As evidenced by the plan below, the house has a spacious living room, a kitchen, a pantry, two bedrooms and a toilet. The price to red for this House is 25,000 euros, while the turnkey price is 49,000 euros.
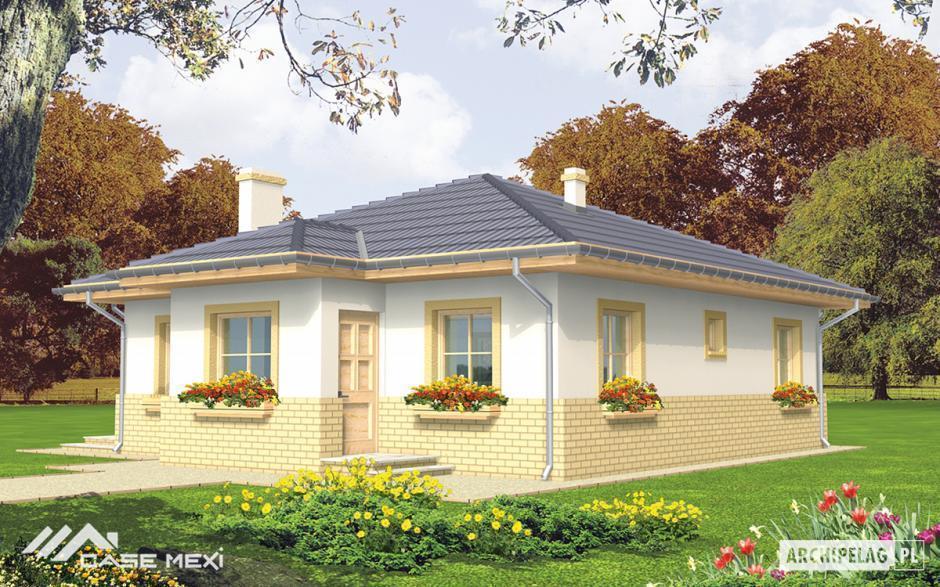
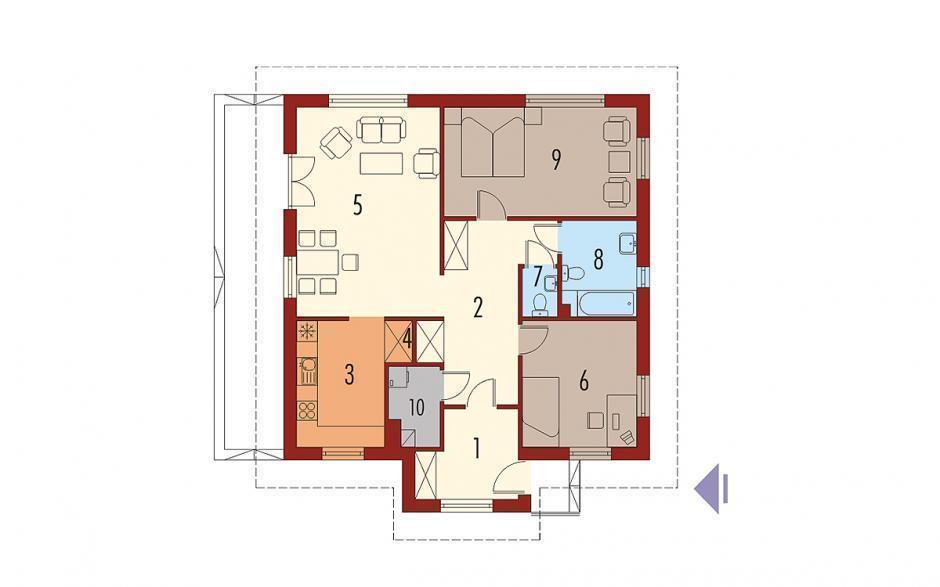
Traditional house plans
The last chosen house is one decorated with brick around the entrance, which gives it a special charm. The house has a garage and a usable area of 141 square meters, while the turnkey price reaches about 65,000 euros. The project comes with storage spaces, living spaces, as well as two bedrooms.
