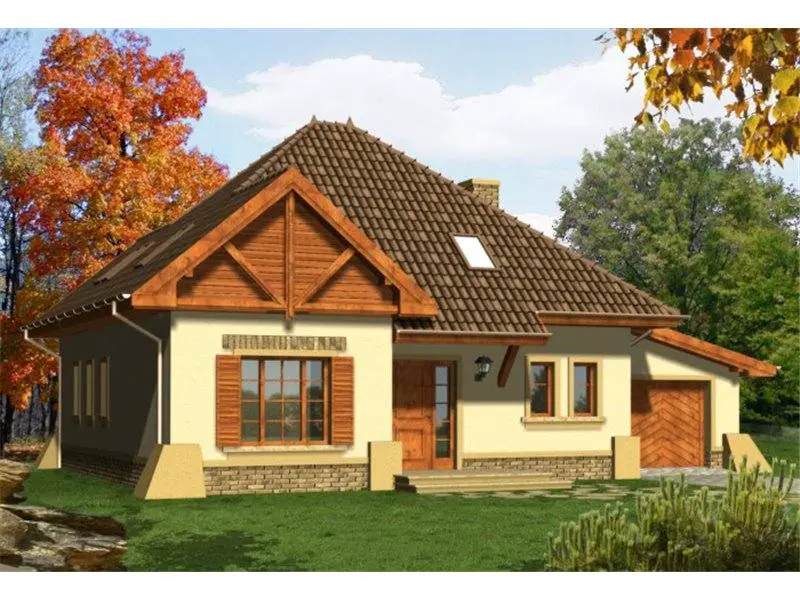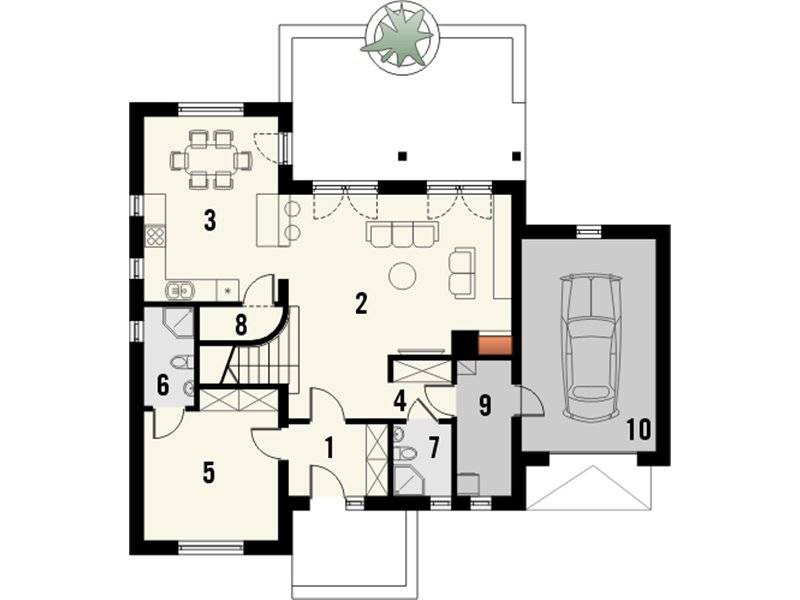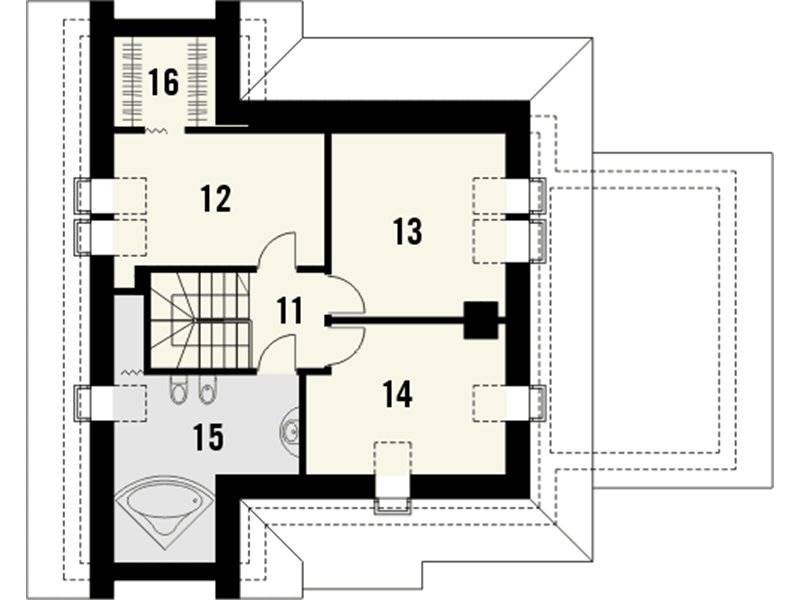Traditional house plans
In The following lines, we present three projects of traditional houses, for those who think with nostalgia at the parenting house or even at the grandparents ‘ house. Thus, we have selected three very delightful dwellings, which we invite you to discover in the following rows:
Traditional house plans
The first example is a house with a charming classic design, with large windows divided into meshes, assorted carpentry of the roof, a balcony in the lateral surrounded with wooden fence and two skylights, from one side of the attic. It has a useful area of 124 square meters and a key building price of 51,000 euros. Besides the vestibule there is the service bathroom, in front is the kitchen, and next to the large living room, with generous living spaces for the dining room and the place to dine and exit on the small terrace covered from the side. In the attic there are 3 bedrooms, two having exit on the balcony, and the other view through the skylight, a bathroom, next to the other skylight, and a dressing room.
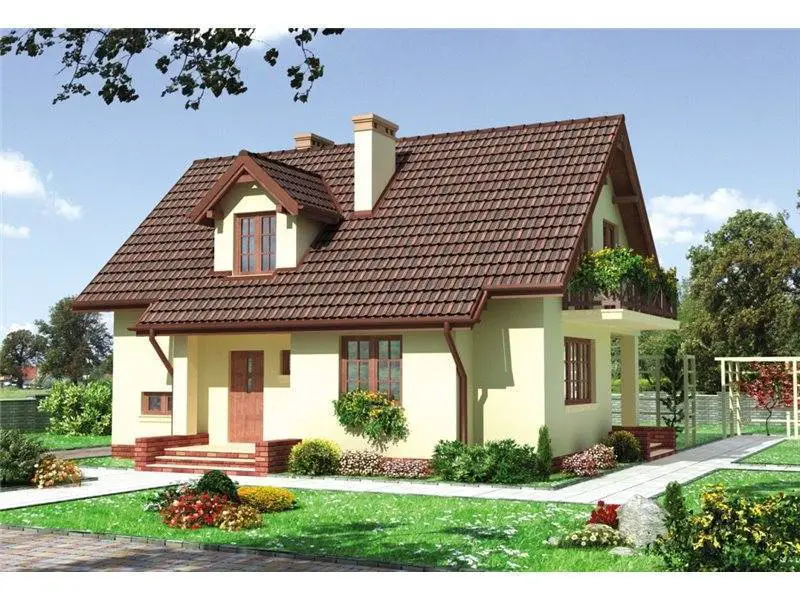
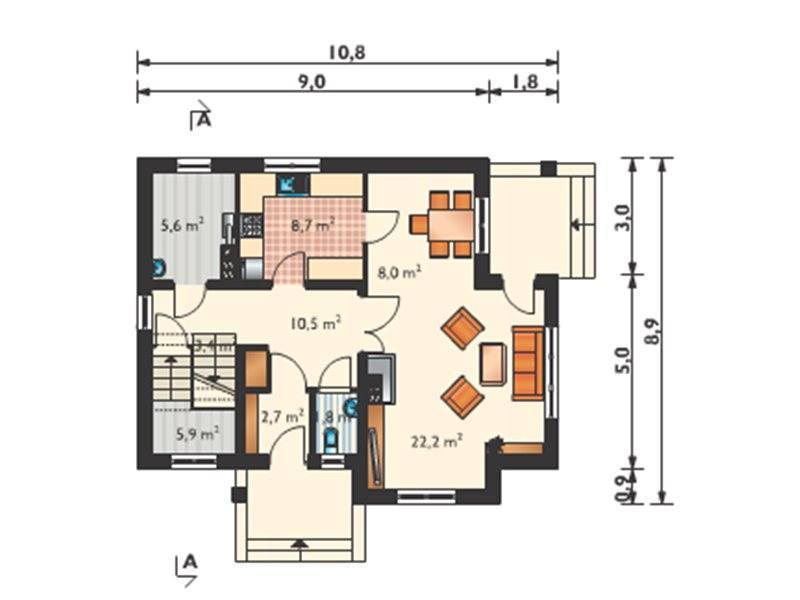
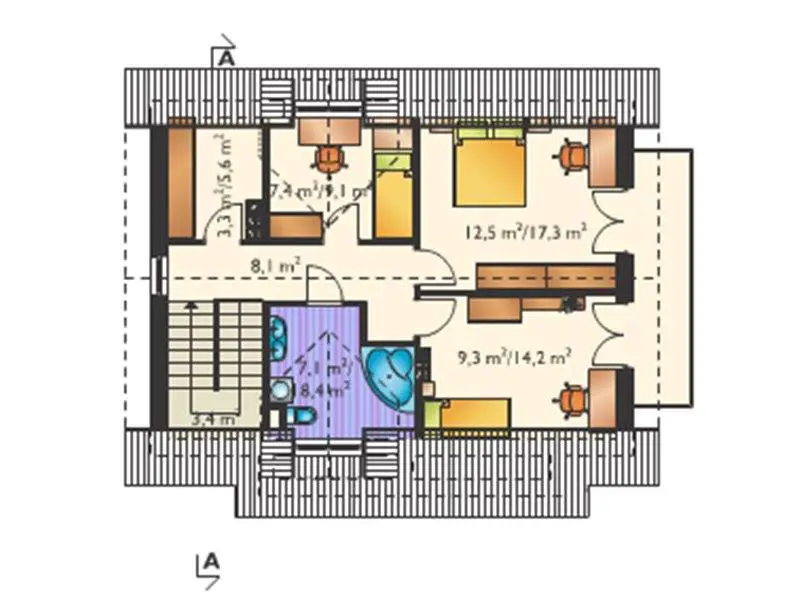
Traditional house plans
The second house has a built area of 134 square meters and a ground footprint of 111 square meters. The price of red for the house below is 19,000 euros, and the key price is about 63,000 euros. It is a one-level house with a garage for a car, a small terrace, but very cosy, three bedrooms and two bathrooms.
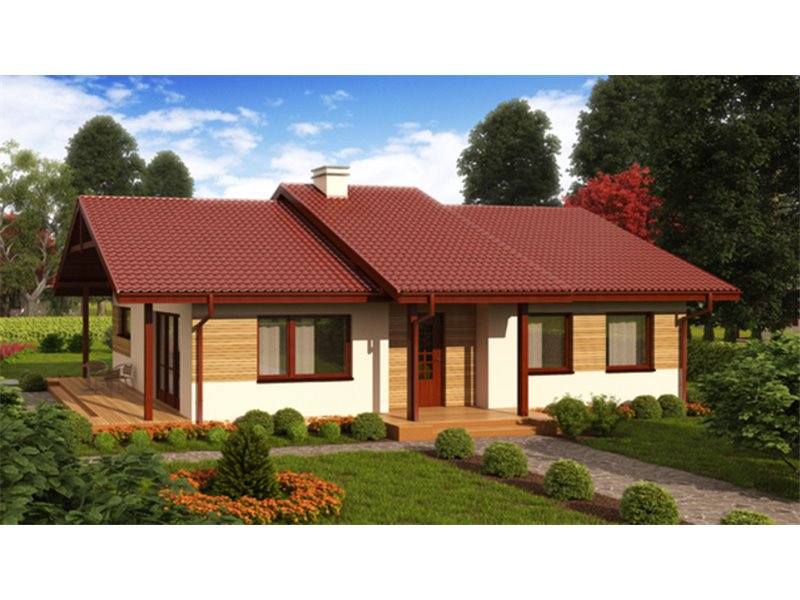
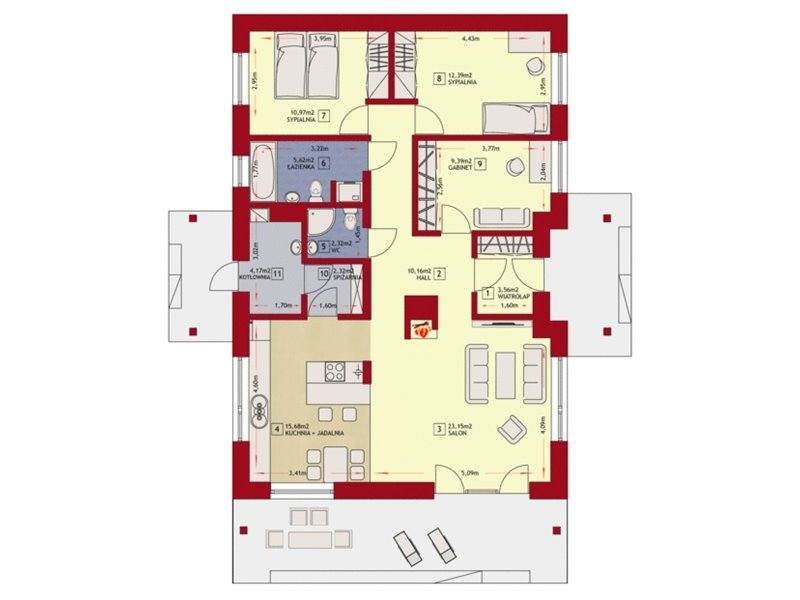
Traditional house plans
The third and last selected house has a built area of 145 square meters, while the usable surface is 124 square meters. The red price for this house is 21,000 euros, and the key price reaches about 67,000 euros. On the ground floor, the house has a bedroom and living spaces, while in the attic there are three other bedrooms that share a bathroom. The house also has a garage for a car.
