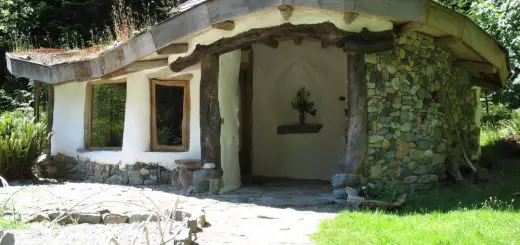Traditional house plans
For those who prefer classic housing models, who have many elements in common with certain houses from their childhood, such as their parents’ house or even grandparents ‘ house, we have prepared three projects of traditional houses that we invite you to discover in the next ranks.
Traditional house plans
The first example is a house with a special architecture and a useful area of 133 square meters. On the ground floor there is a vestibule, a central hallway, a smaller one to the garage, which is attached to the technical room, a bathroom, dining room, closed kitchen with dining place and a small office. In the attic there are four bedrooms: one matrimonial with private bathroom and dressing room, as well as with its own balcony, and three smaller with a shared bathroom, two of them being joined at the other end and sharing a balcony, and the third being in the right of the beautiful Skylights at the entrance.

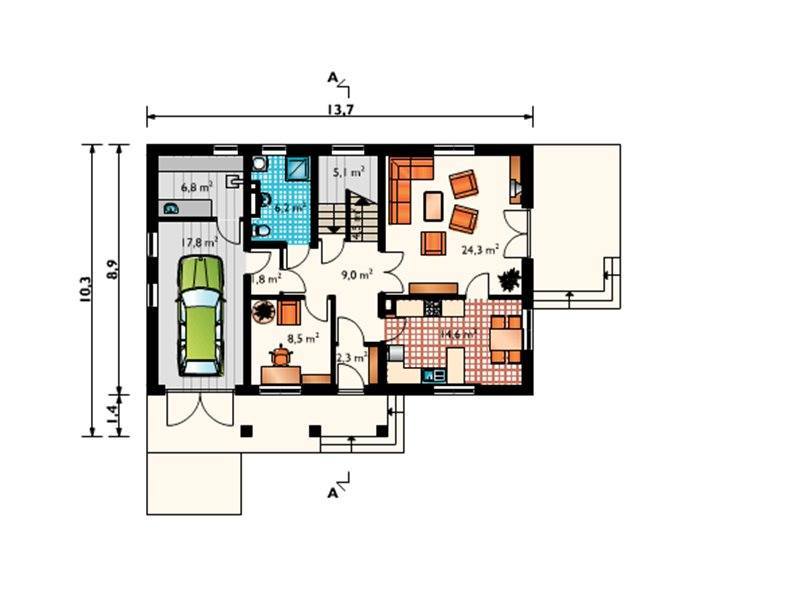
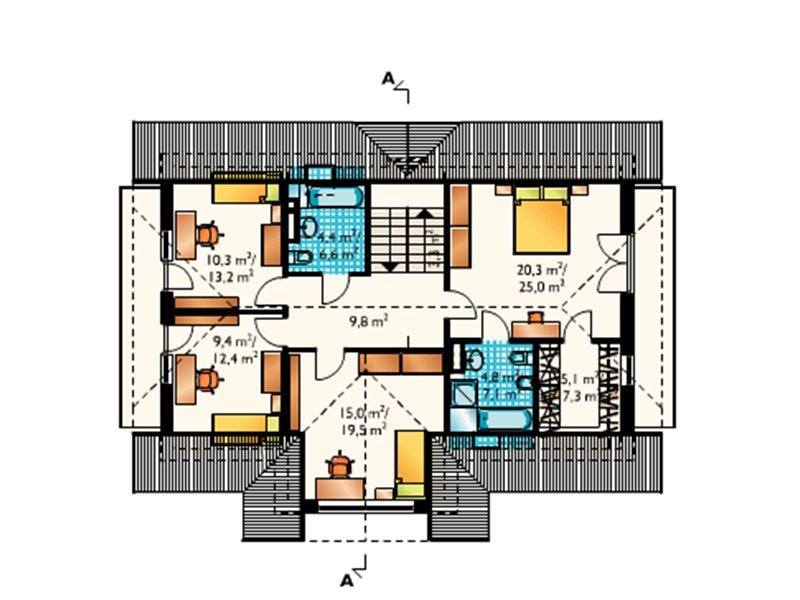
Traditional house plans
The second example is a house with a useful area of 143 square meters, which features a garage. The kitchen is open and equipped with bar, adjoining is the dining area, and behind them, the living room with fireplace at the end, connected to the one on the terrace. In a hallway next to the service bathroom and the stairwell, and then, on another hallway, two bedrooms, a bathroom and a desk. In The attic could be arranged another 3 bedrooms and a bathroom, for example.
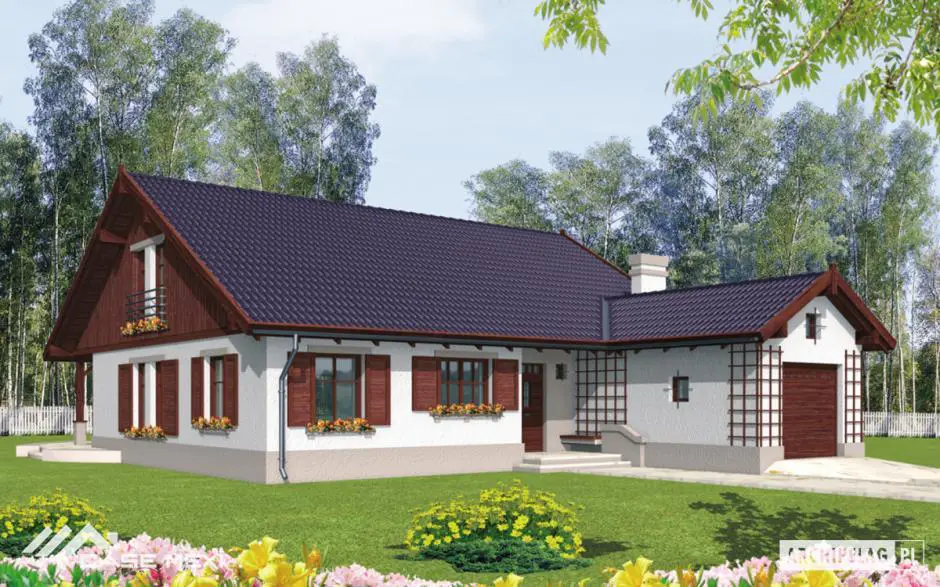
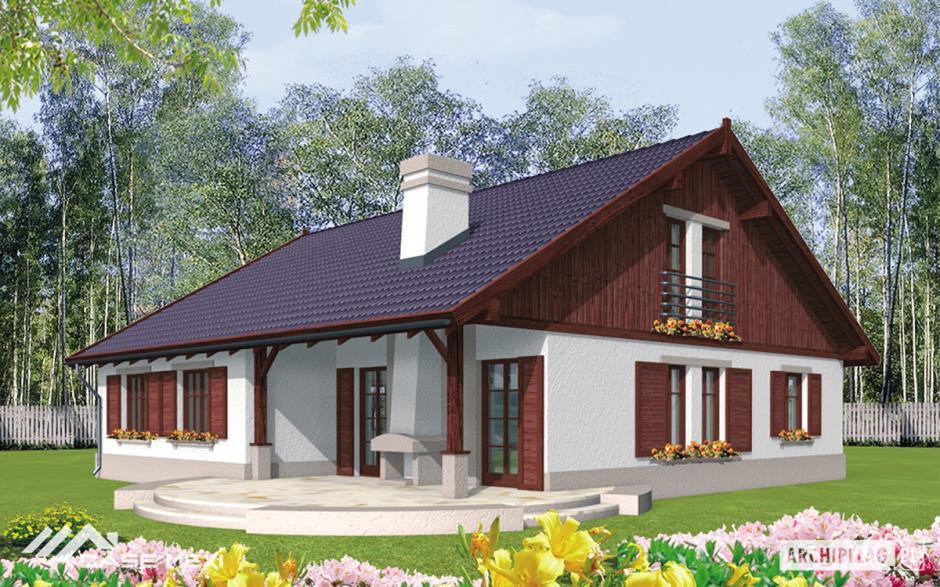

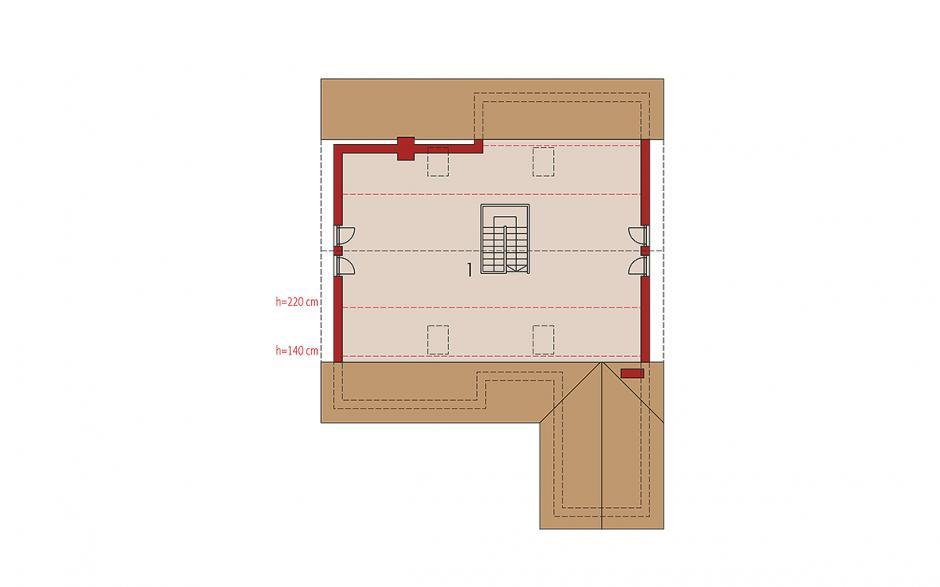
Traditional house plans
The third and last house has a built area of 256 square meters of which the usable area is 205 square meters. The house has, on the ground floor, a living + dining room, plus a desk, a kitchen, a dresser and a toilet. In the attic there are four bedrooms and two bathrooms, the house being ideal for a family consisting of 5 or even 6 members.
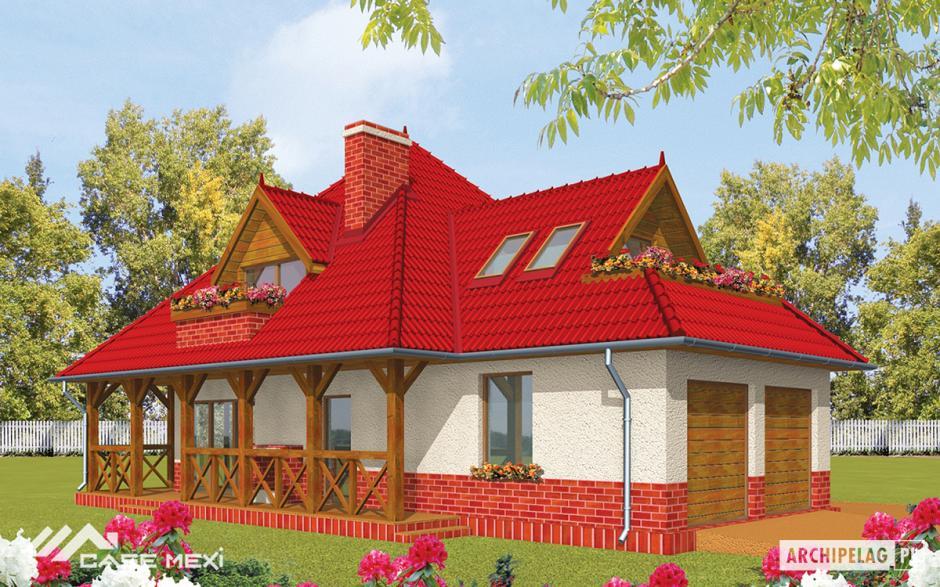
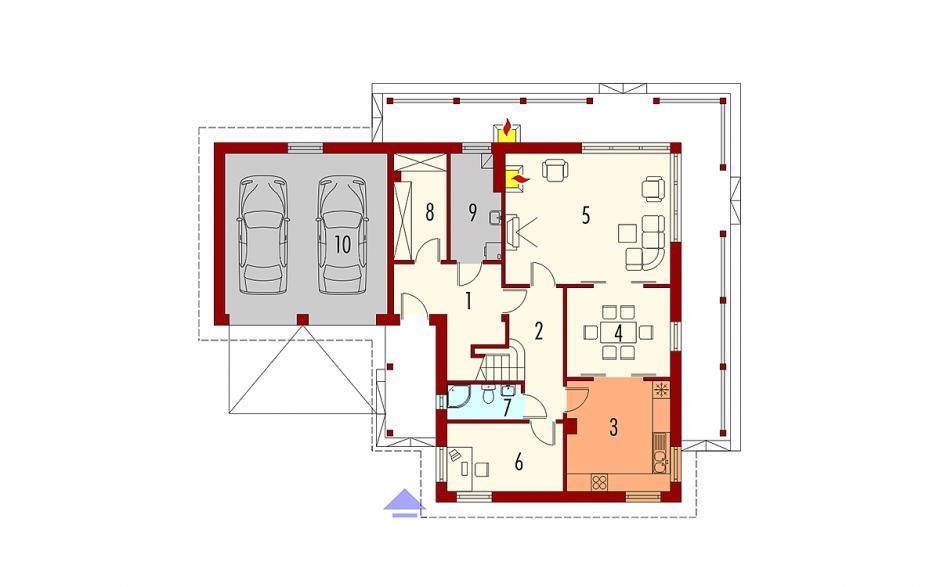
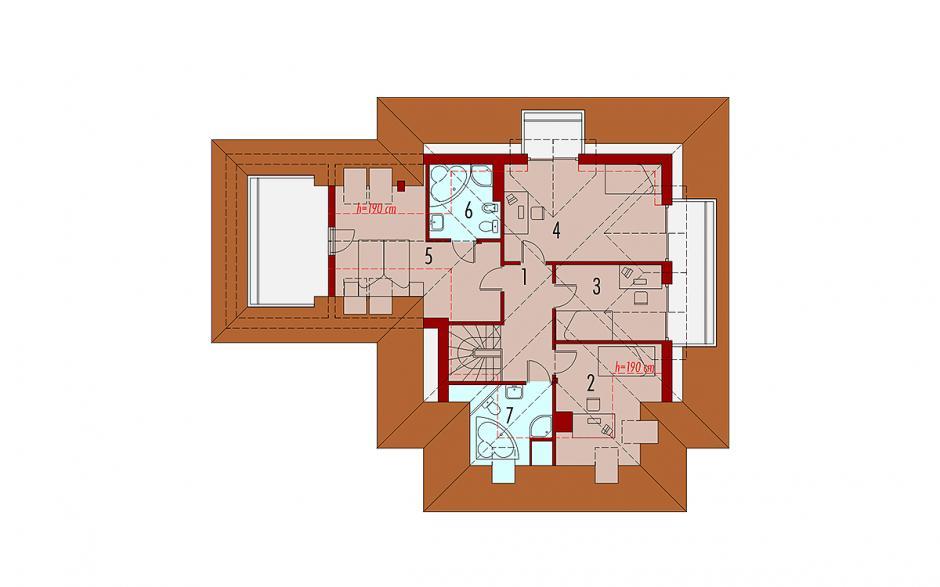
Photo: casemexi.ro, casebinefacute.ro
