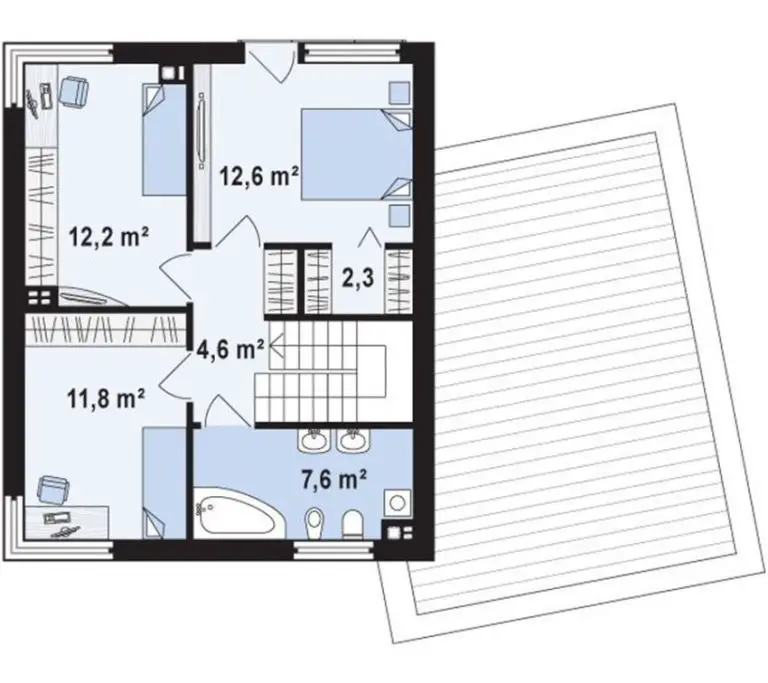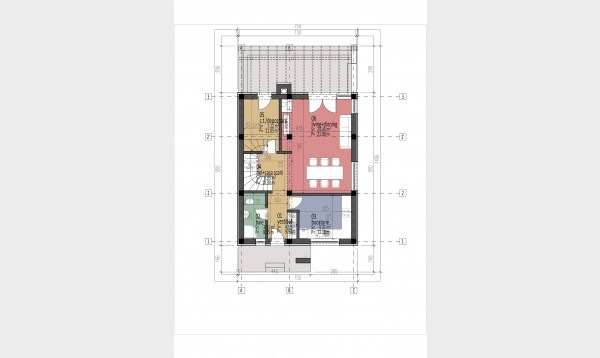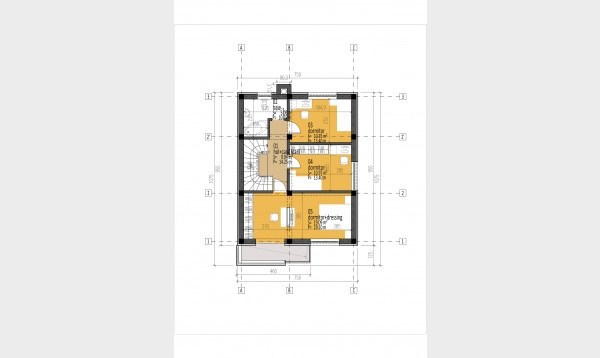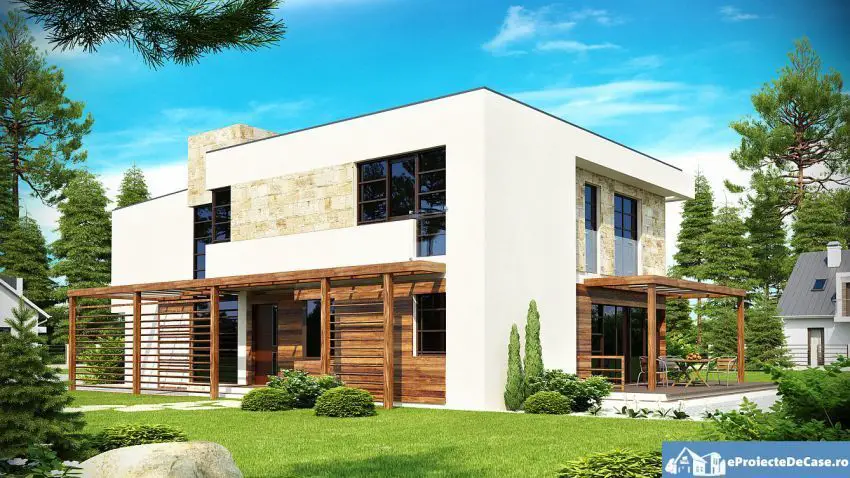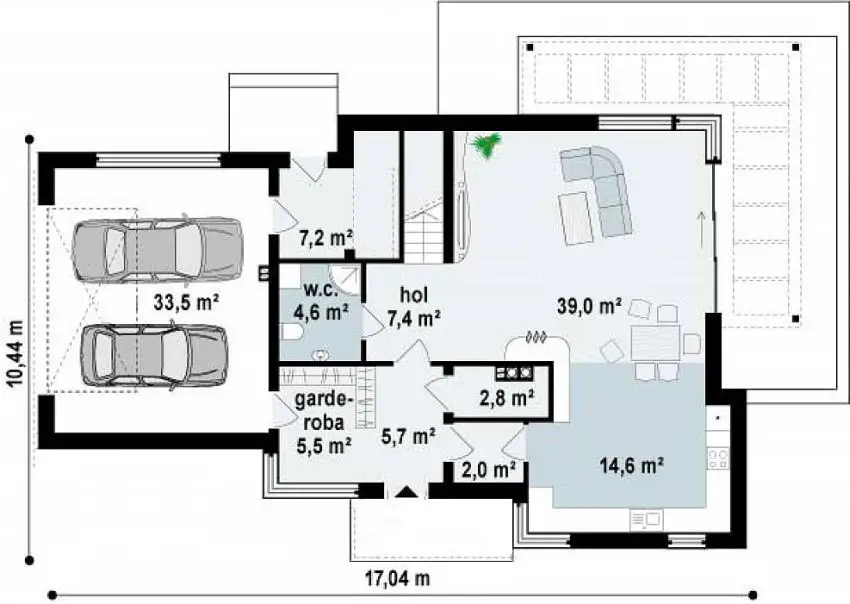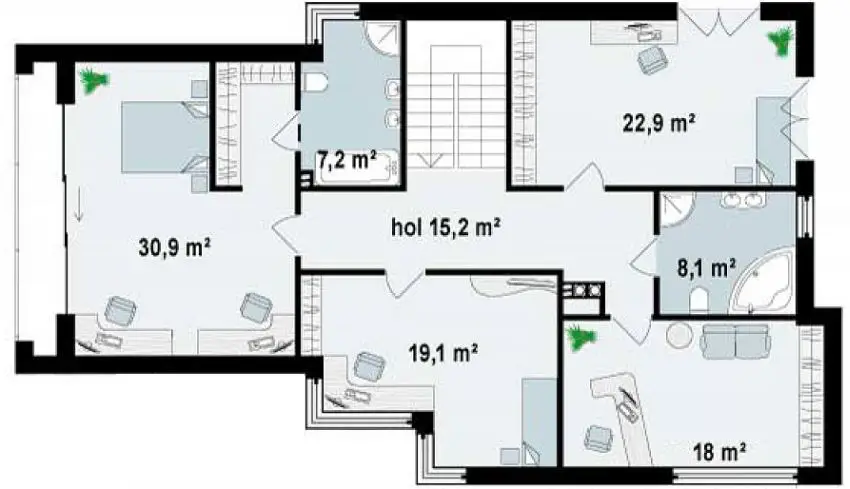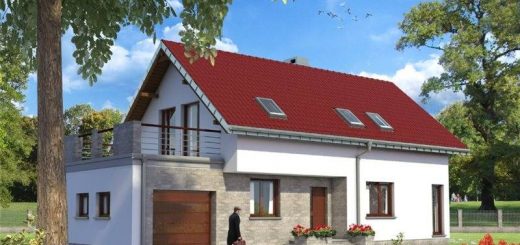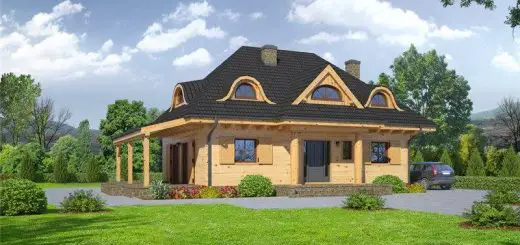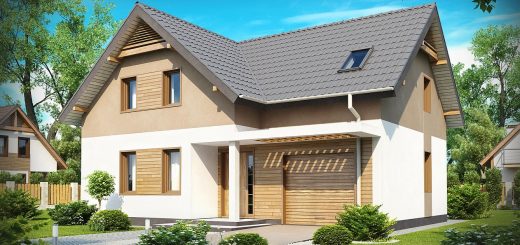Two story house plans
In the ranks below, we propose three projects of houses with the right floor for any age. Thus, the homes chosen by us meet the needs of a young couple, as well as those of a family with one or two children. Images and details, in the following lines.
Two story house plans
The first selected project is a house with a useful area of 140 square meters and a key price of about 60,000 euros. It is a house with a simple, compact design that also integrates a garage on the ground floor, with facades adorned with brick and generously glazed surfaces. The ground floor comes in the form of a single open space comprising the three classic rooms, living room, dining room and kitchen, opening on a rear terrace. Upstairs there are three bedrooms, enough to answer the needs of a classic family with two children.
Two story house plans
The second project is a house with a useful area of 111 square meters and a red price of 21,000 euros, while the key price reaches about 50,000 euros. In terms of sharing, the house has the ground floor of living, dining, a kitchen and a bathroom, plus three bedrooms, a bathroom and a balcony, located upstairs. As I said at the beginning, the house is ideal for young people at the beginning of the road, but not only.
Two story house plans
The third example is a house with a useful area of 240 square meters, a key price of about 105,000 euros and a garage for two cars. The project proposes a practical division: on the ground floor there is an open space, comprising the living room, dining room and kitchen, which has access to the terrace. Upstairs there are three bedrooms, the matrimonial one open outward through a glass wall, along with a room with the role of the relaxation chamber.


