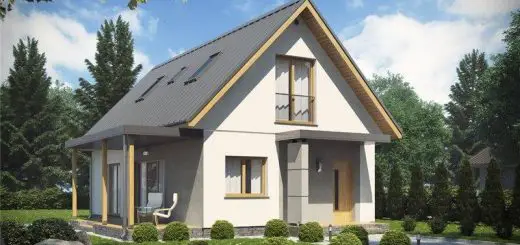Traditional house plans
Traditional house plans
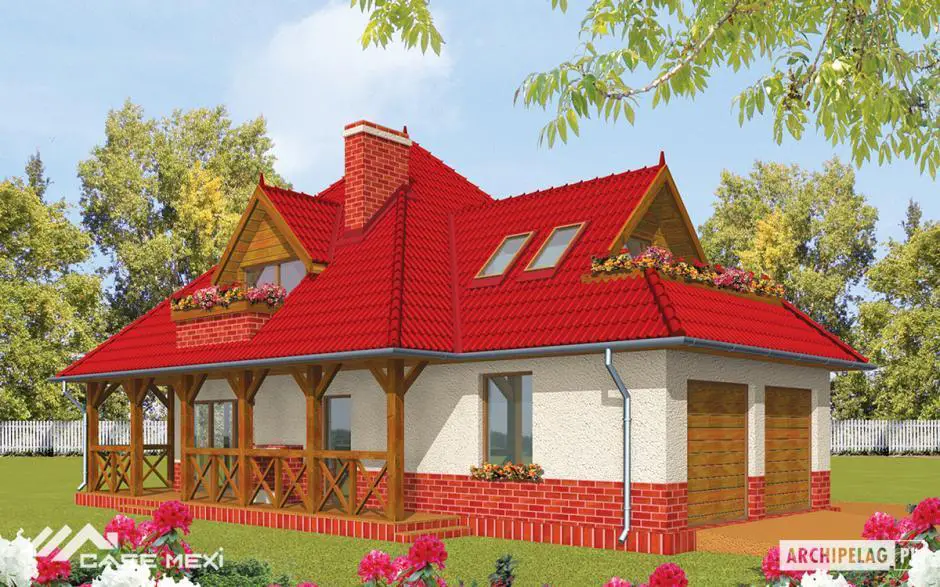
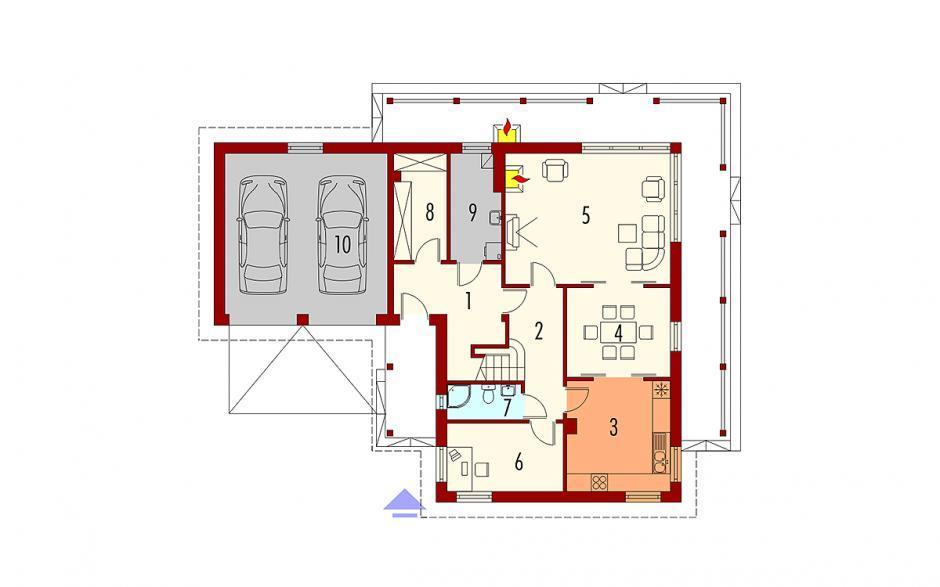
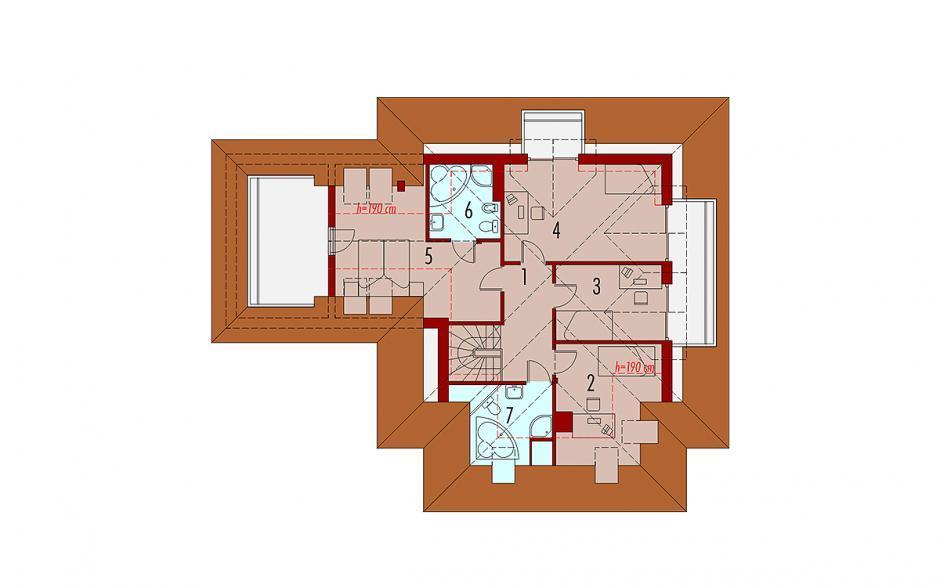
Traditional house plans
The second model is a house decorated with shutters and a useful area of 120 square meters. As far as costs are concerned, the key price is about 57,000 euros. On the ground floor, in the vestibule there is a service bathroom, after entering a stretched room, in which the kitchen is displaced, with entrance to the technical room, the dining place and the seating space, between the latter there is another exit, sideways. In the attic there are two spacious bedrooms with a bathroom between them. The house is suitable for a family with a child or a couple.
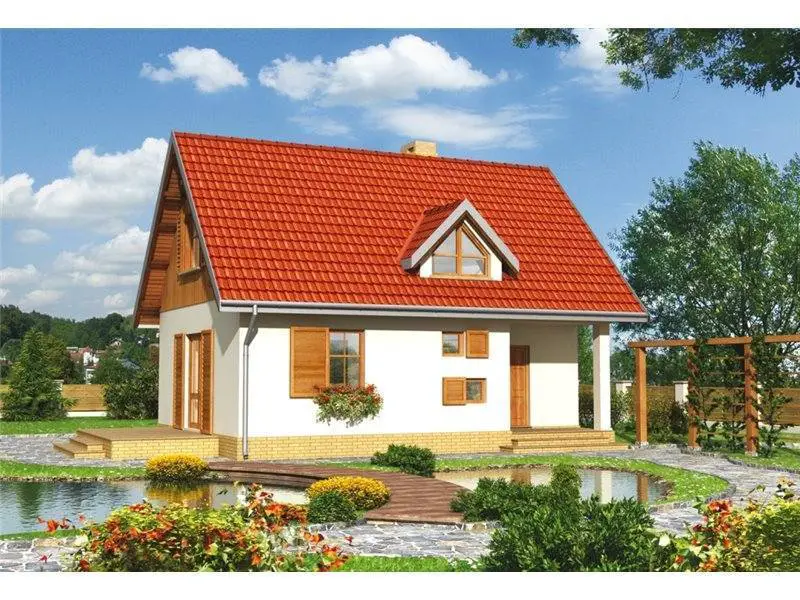
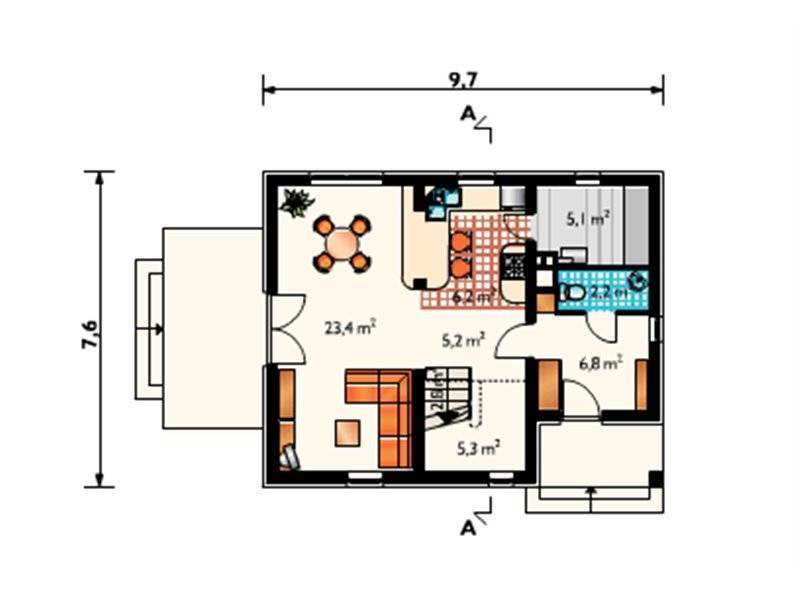
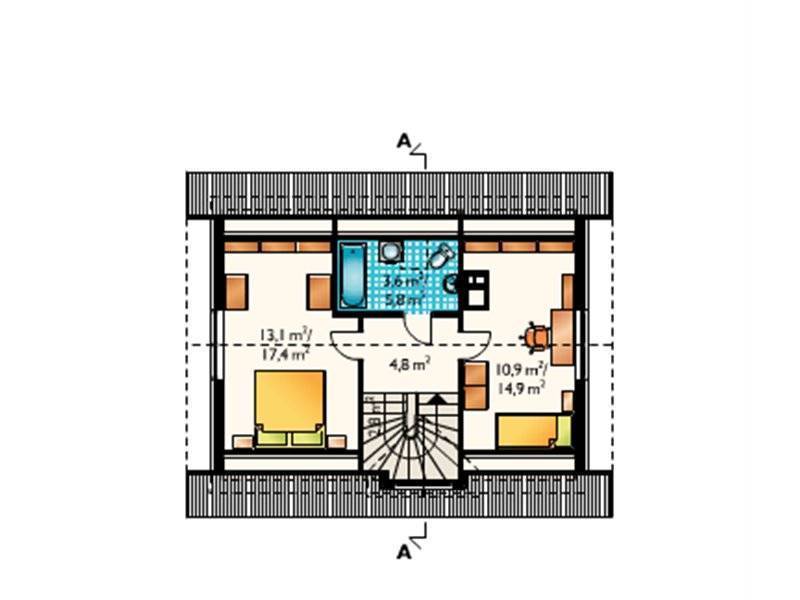
Traditional house plans
The third and final example presents a colorful and attractive exterior design, a useful area of 103 square meters and a price of turnkey construction equally attractive – 52,000 euros. The ground floor is entered through the side, in a vestibule, or through the front, directly into the living room. Dining room, dining place and kitchen are in the same room, along the façade. In the back there is a bedroom, a service bath and a technical room. There are three other bedrooms and a bathroom in the attic.

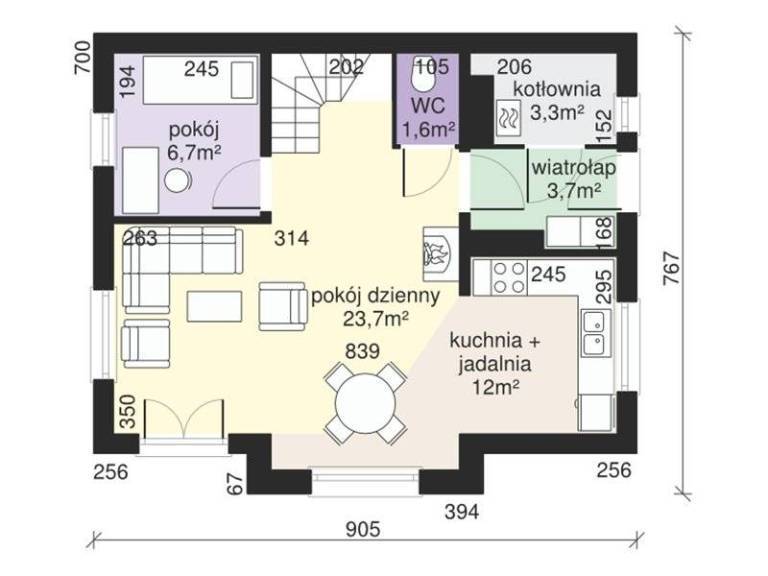

Foto: casemexi.ro, casebinefacute.ro
