Three Family House Plans, Cost Efficient Choices
It’s not unusual to see several families joining forces to live together. Benefits are, first of all, from a financial perspective, such as the cost of the land plot being shared by the families who, even if living together, they are in separate living units. Then the houses share the same roof, plumbing and electric grid and, in some cases, even the same heating system. Therefore, under these circumstances, savings can go up to as much as a third of expenses of a regular individual home. Below are several three family house plans, homes which, even if lacking a design full of personality, are the best practical answers to owners’ needs.
The first plan is a compact townhouse, a triplex spreading on 373 square meters offering three efficient living units. A covered front porch on the main level opens to the family room. A two-way fireplace connects this space with the combined breakfast room and the kitchen. On the second level, the sleeping quarters enjoy privacy, each accessing a full bath. A laundry alcove in tucked between the two bedrooms providing an extra convenience. A sitting area and walk-in closet complement the master bedroom. Rounding out this multi-family row house, a one-car, drive-under garage and a basement storage area add functionality to the space.
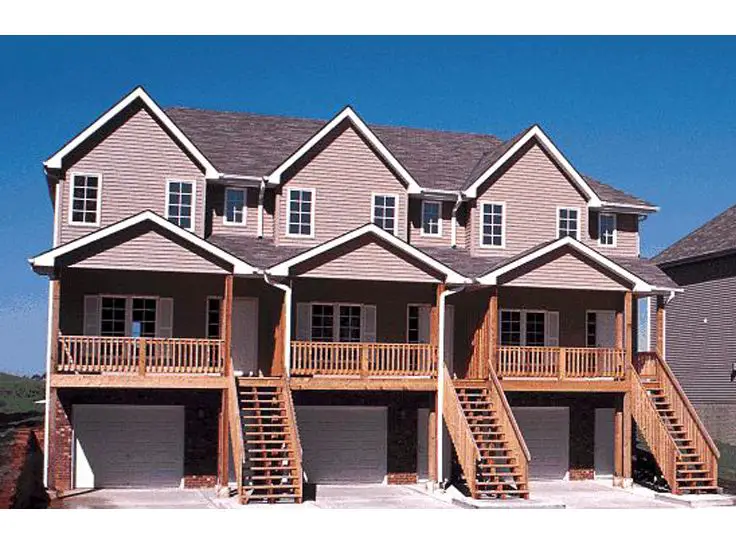
Three family house plans – the porch house
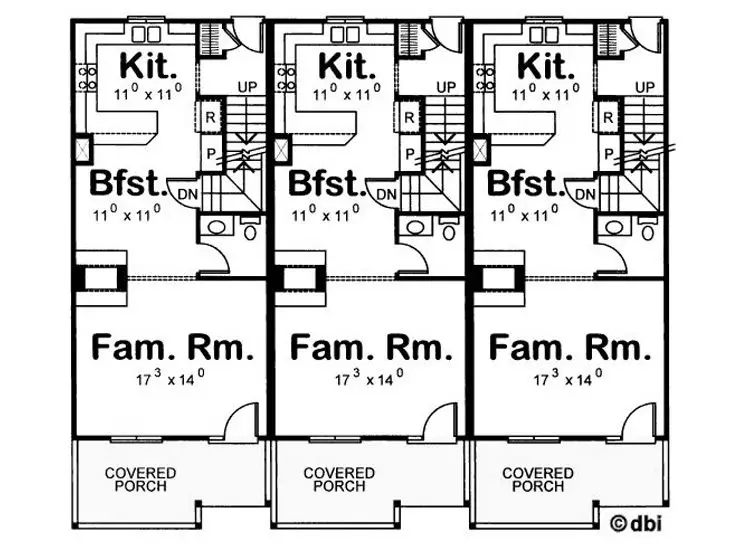
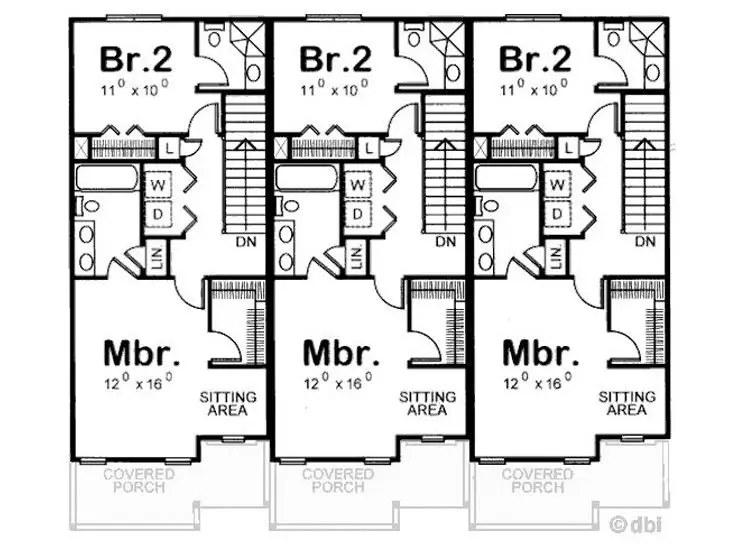

The second example is a more spacious home with a total living area of 453 square meters and two levels. As in the previous example, the façade is dominated by the garage which protrudes into the interior space on the ground floor. A living, a kitchen, a dining room and a small bathroom also lie on the same level, while the first floor is dedicated to the sleeping area and two bathrooms. A small room can be easily turned into a bonus room for those who seek to indulge in hobbies peacefully.
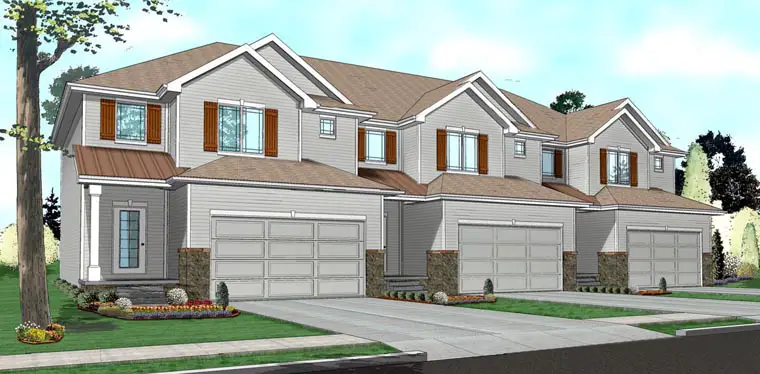
Three family house plans – integrated garages
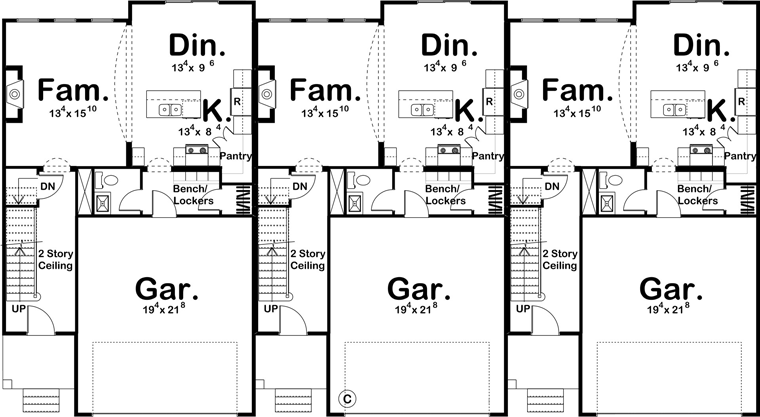
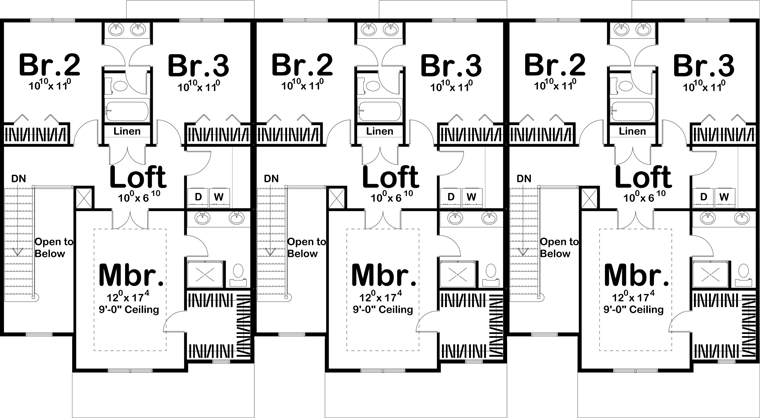
The third plan is a three level house featuring a similar compact design and a façade which revolves around the clear white lines of the window and door frames and gables. The house spreads on 523 square meters and is divided into the same family spaces – living, kitchen and dining – on the ground floor and sleeping rooms on the first. A semi basement offers extra spaces which the owner can use to meet different needs, storage or living.
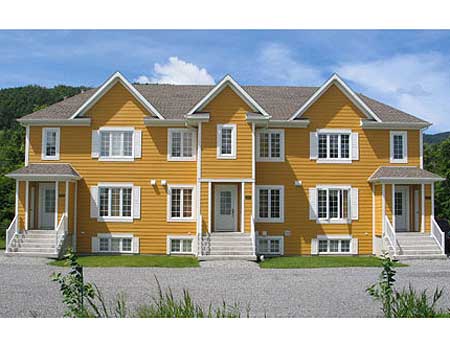
Three family house plans – the semi basement house
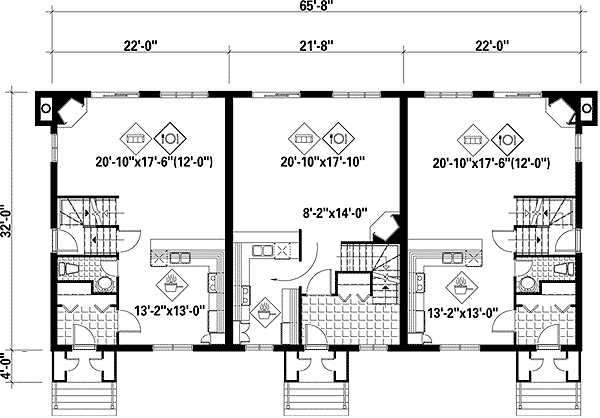
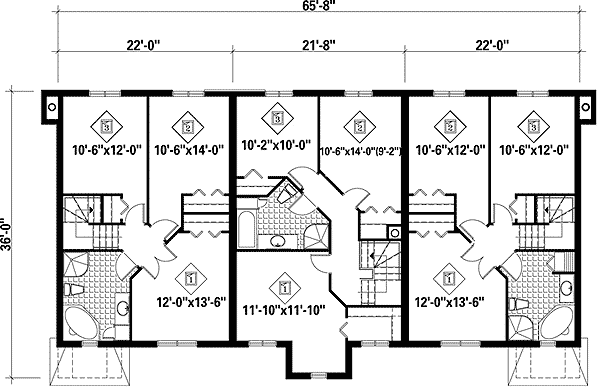
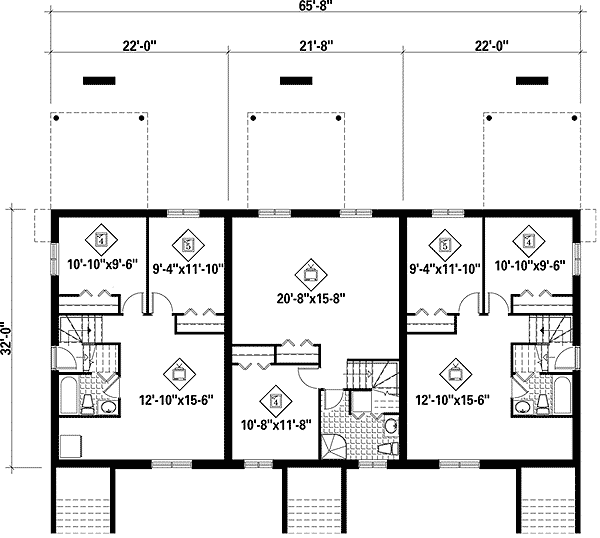
Sources: Architecturaldesigns.com, Thehouseplanshop.com, Familyhomeplans.com















