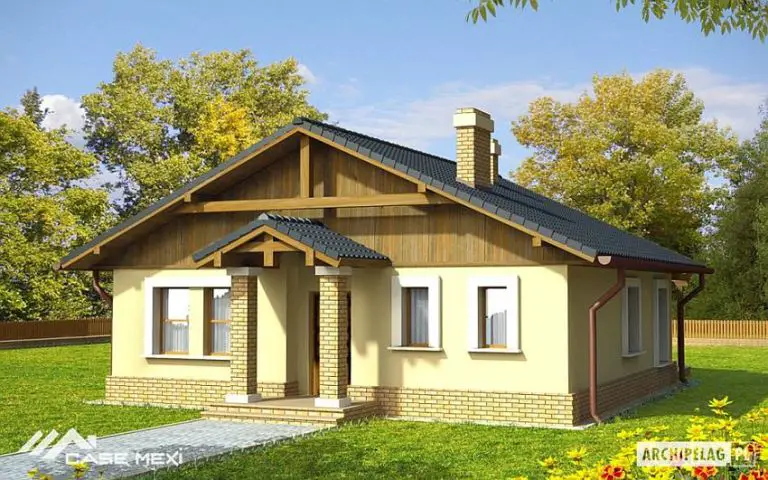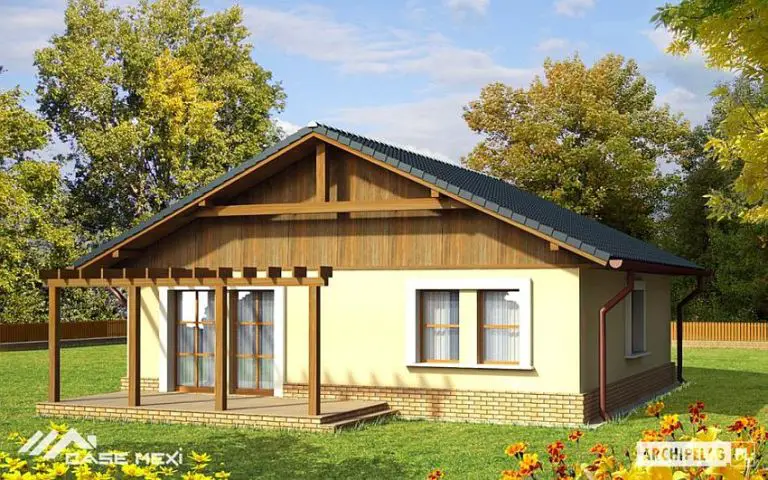Three bedroom house plans
In the ranks below, we present three examples of three-bedroom houses, ideal for a family with one or two children. So we have chosen three models of practical housing that we invite you to discover in the following:
Three bedroom house plans
The first example brings a color stain into the landscape, through a modern architecture with classical influences, which emphasizes the exterior details. House with one level, but with an attic available for eventual expansion of space projects, stretches over an area of almost 97 square meters. With an open living space and three bedrooms, the house is a practical option for any family with two children. The key price is slightly over 35,000 euros.
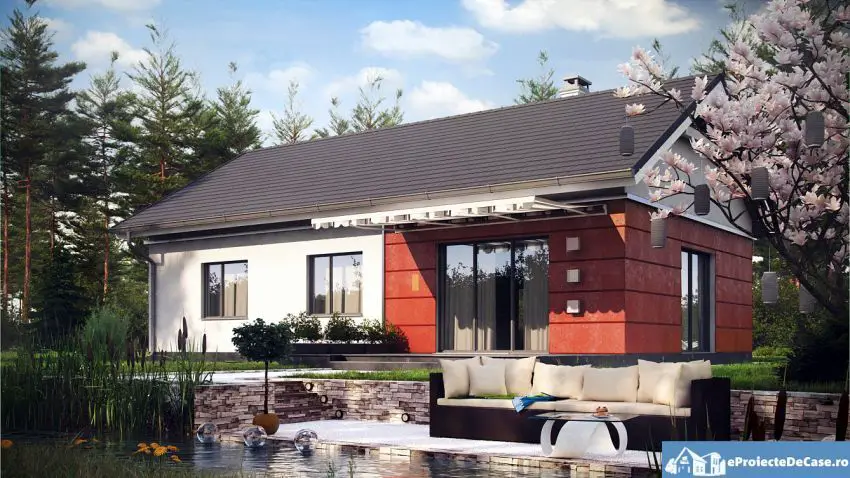
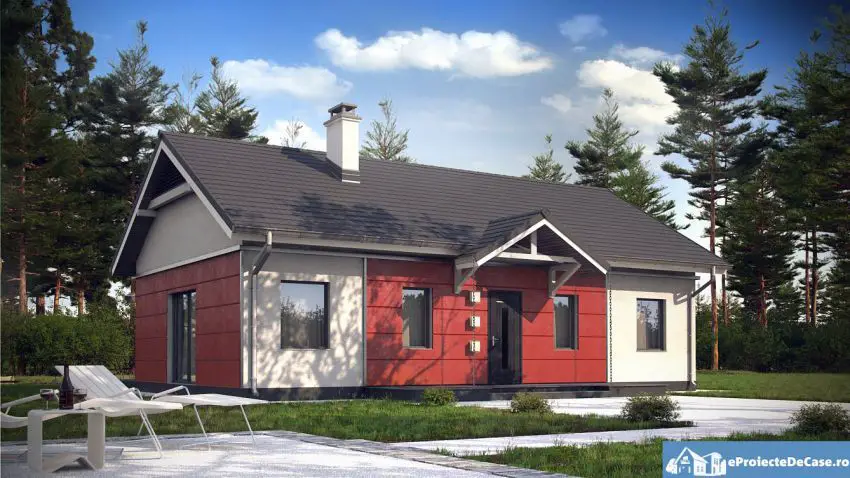
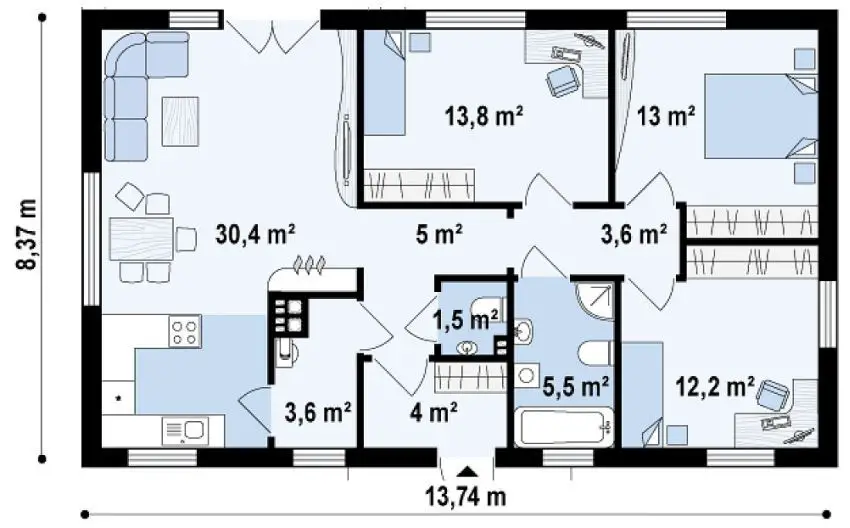
Exemple de case cu trei dormitoare
The next model is a house with a very practical division. Thus, the entrance is equipped with a vestibule, with a small bathroom, aligned with the technical room and the kitchen. It is open to the dining place, arranged in the living room, with exit on the terrace, and next to there is another room, which can be arranged as a bedroom or a desk. In the attic there are three bedrooms, illuminated by one or two roof windows, besides the wall, and a large bathroom, illuminated by two roof windows. Regarding the cost of construction, it reaches about 51,000 euros.
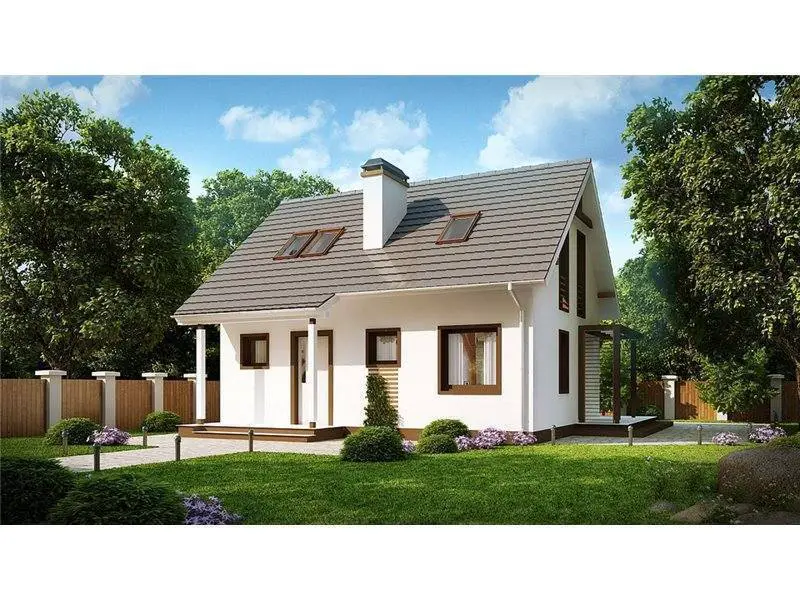
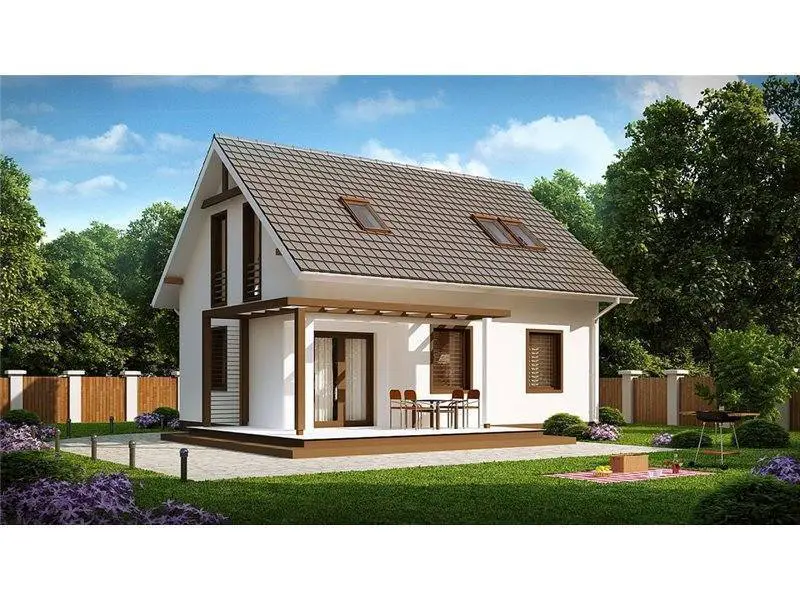
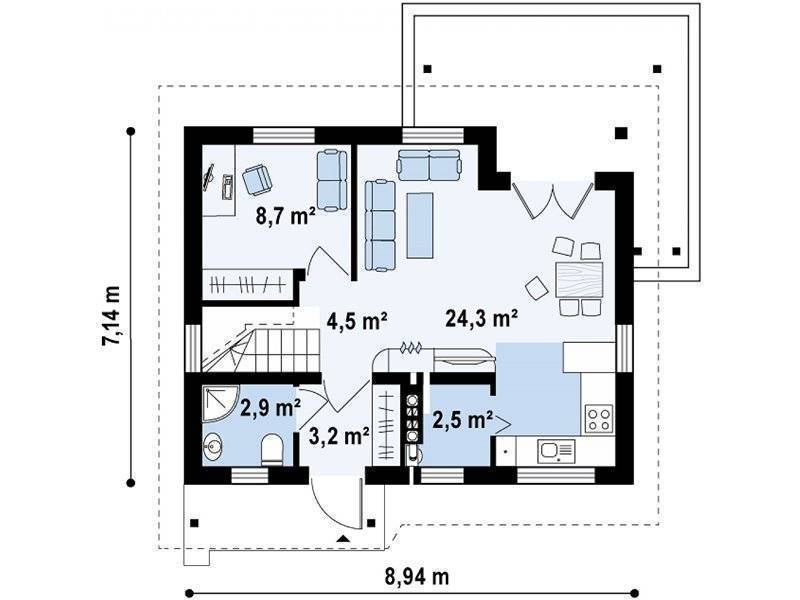
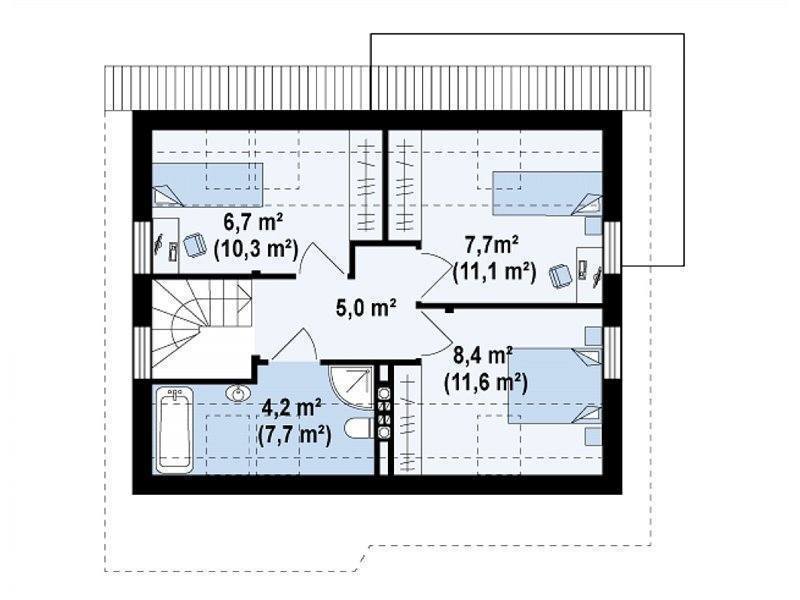
Three bedroom house plans
The third and final example is one with a traditional architecture and a key price of 47,000 euros on the metallic structure, while for a wood structure the price reaches about 51,000 euros. The house has three bedrooms that are aligned on one of the sides of the building, for more quiet, the living spaces confused to a place opening on a rear terrace. Two bathrooms complete space on one level.
