Three-bedroom house plans
In the following, we present three models of three-bedroom houses, suitable for a family with two children or for a young couple, who plan to base a family in the future.
Three-bedroom house plans
The first house is an average house with a useful area of 100 square meters and a construction price of about 50,000 euros, on the metal structure and about 55,000 euros on the wooden structure. Thus, the house has three bedrooms, which are found on the opposite side of the living spaces, which comprise the livingroom and dining room, next to the kitchen.
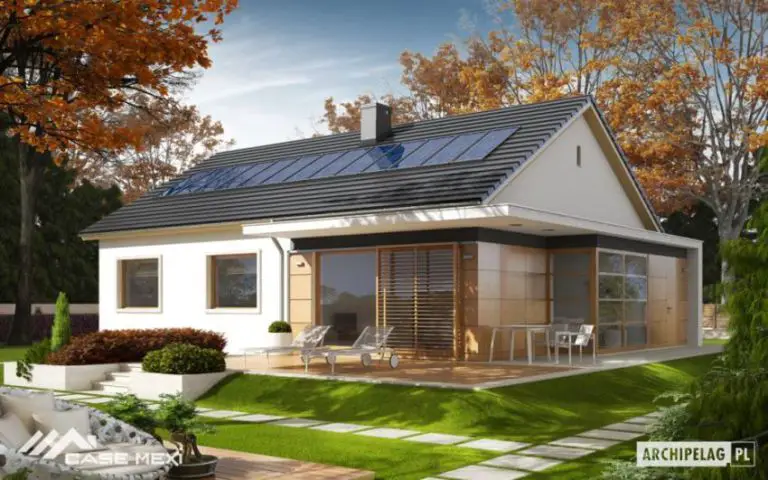
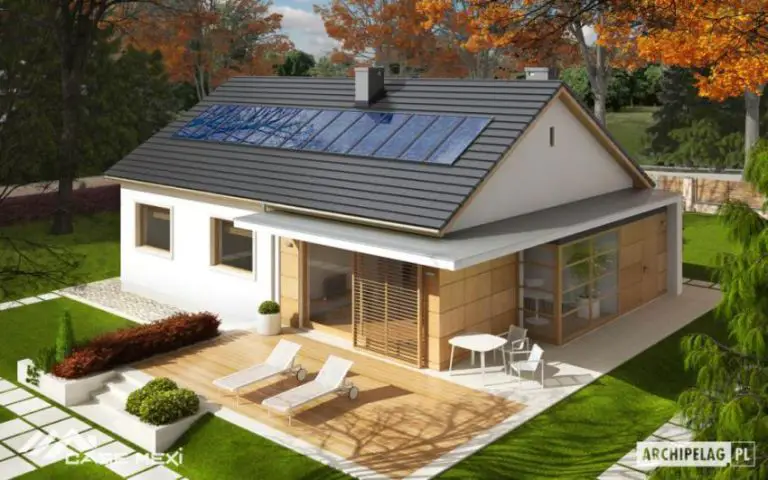

Three-bedroom house plans
The second model is a house project with a garage and a completely different design. On the ground floor, the plan presents us a spacious living room with a large kitchen, where you can arrange and a pantry, as well as a dining place. It has two terraces, one at the entrance and the other to the inner courtyard. Upstairs, two of the rooms have balconies, while the third has a small terrace. The upstairs bathroom is positioned in the middle for easy access.
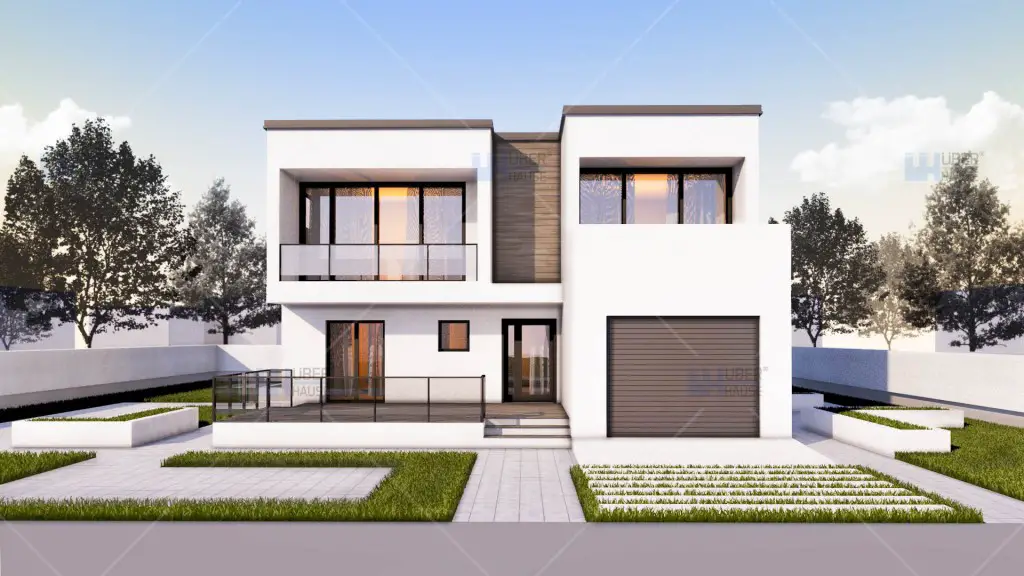
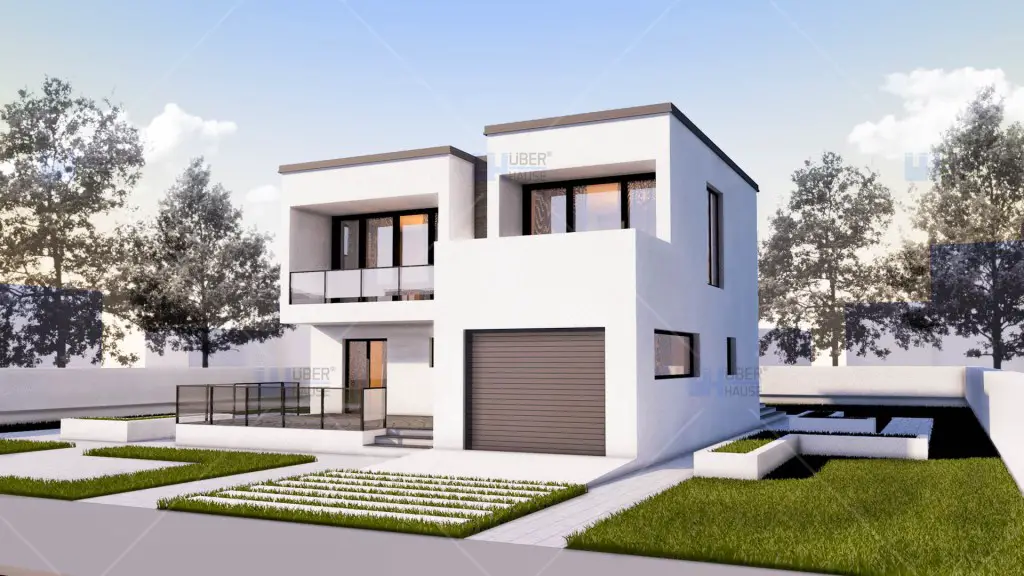
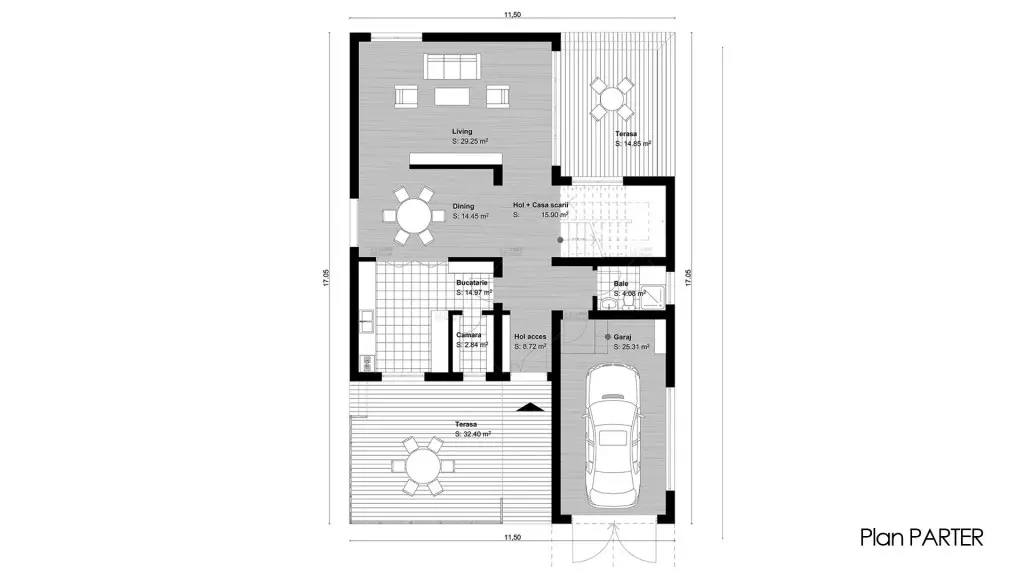
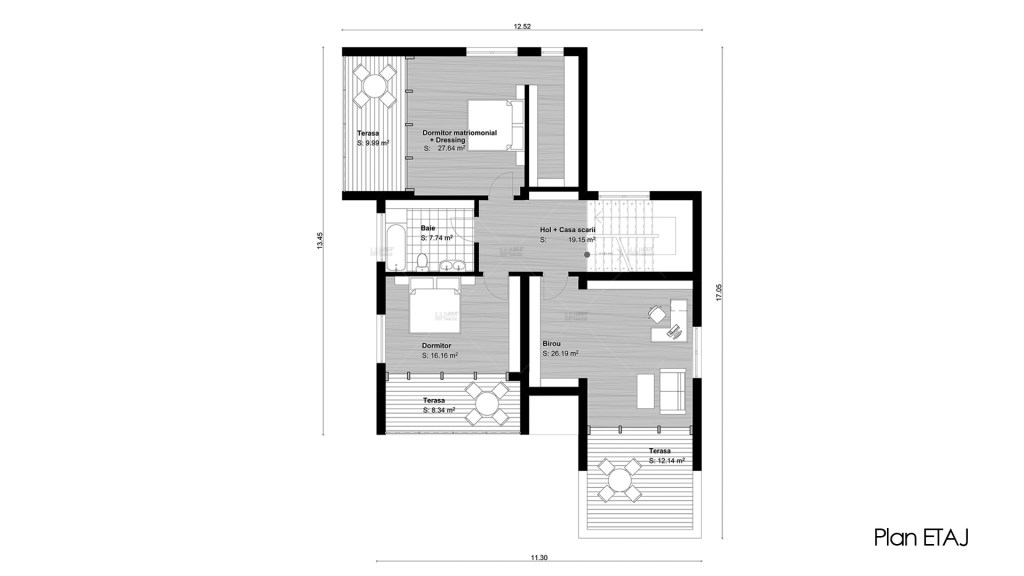
Three-bedroom house plans
The third house has a built area of 137 square meters and a ground footprint of 100 square meters. The house has a terrace covered with pergola, on the side, and on the opposite wall, a balcony. On the ground floor there are the living spaces and an office, which can be transformed into the bedroom, if necessary, a spacious living room with dining place and a kitchen. There are three bedrooms and a large bathroom in the attic. The key price for this construction is 47,000 euros..
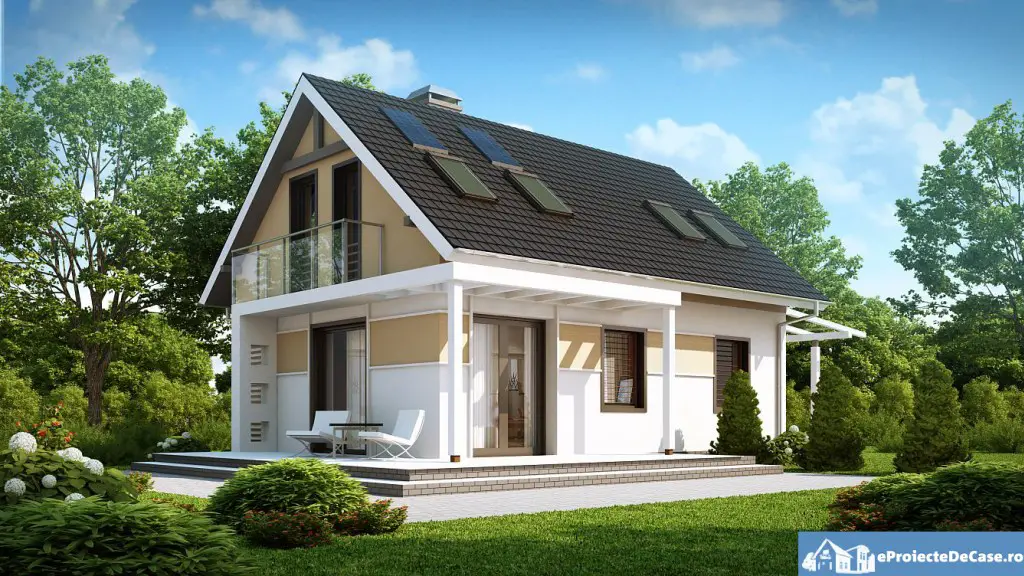
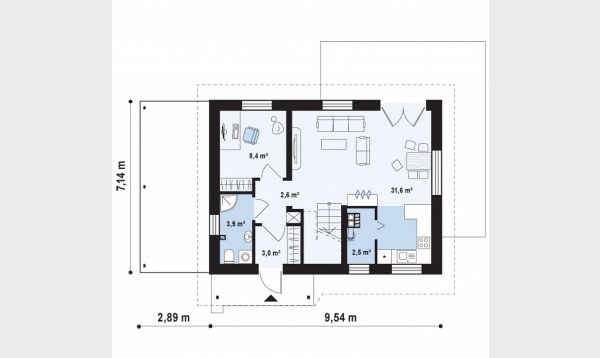
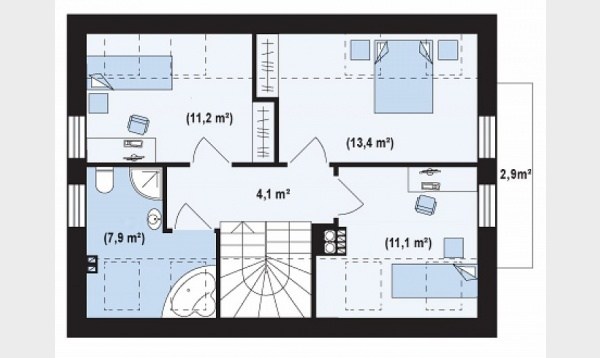
Photo: eproiectedecase.ro, casemexi.ro, uberhause.ro















