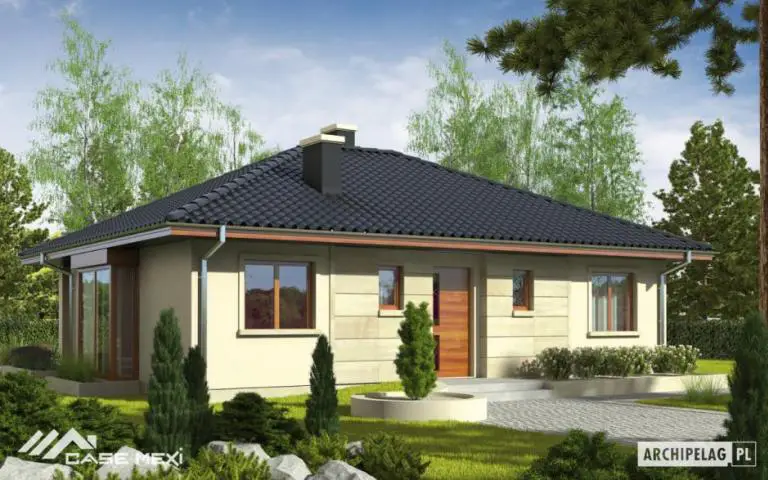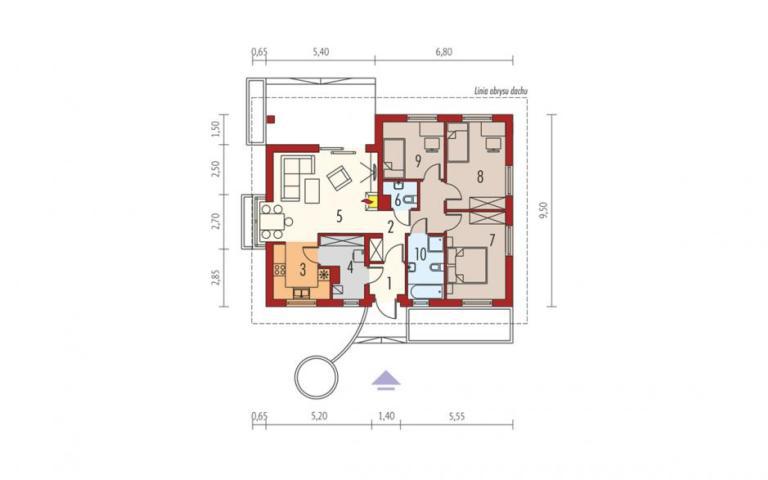Three-bedroom house plans
In the ranks below, we present three projects of three-bedroom houses, ideal for a family with one or two children. We have selected homes for all tastes and for any budget, turnkey prices starting from 40,000 euros.
Three-bedroom house plans
The first model of the house is a dwelling with a built surface of 113 square meters and the ground footprint of 95 square meters. The house has a living room, a dinning, a kitchen, three bedrooms and a bathroom. The price of red for this House is 19,000 euros, and the key price is 40,000 euro.
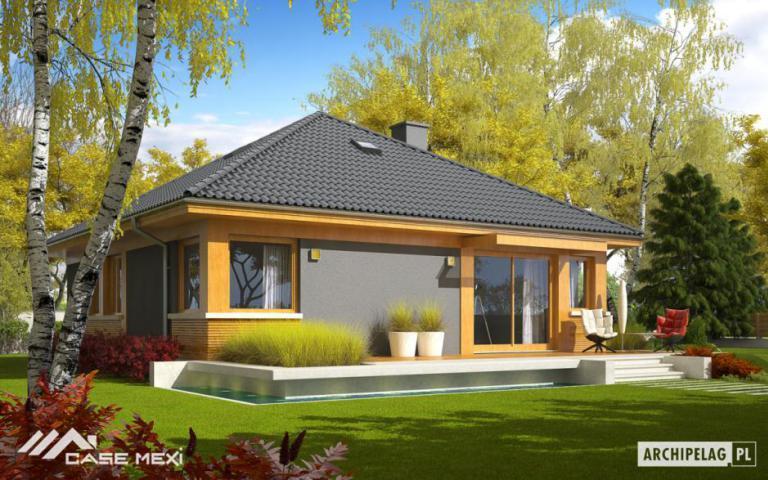

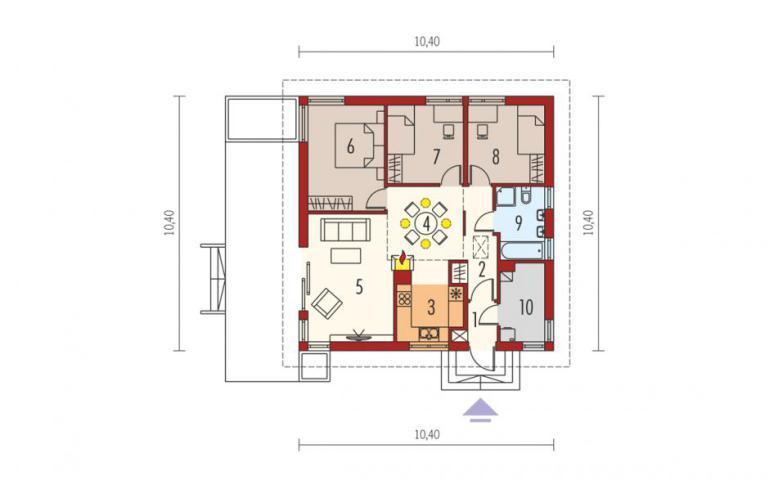
Three-bedroom house plans
The second example is a house with a surface of 215 square meters. On the ground floor, on the other side of the vestibule, there is the kitchen with the pantry and the bonus room, after which it enters the living room with dining place, from which the hallway starts to a bathroom and the technical room with entrance to the garage. In the attic there are three bedrooms, two placed on one side, dividing a small balcony and the third with the bathroom on the other side, it has its own balcony. There’s a hallway with a dressing room.


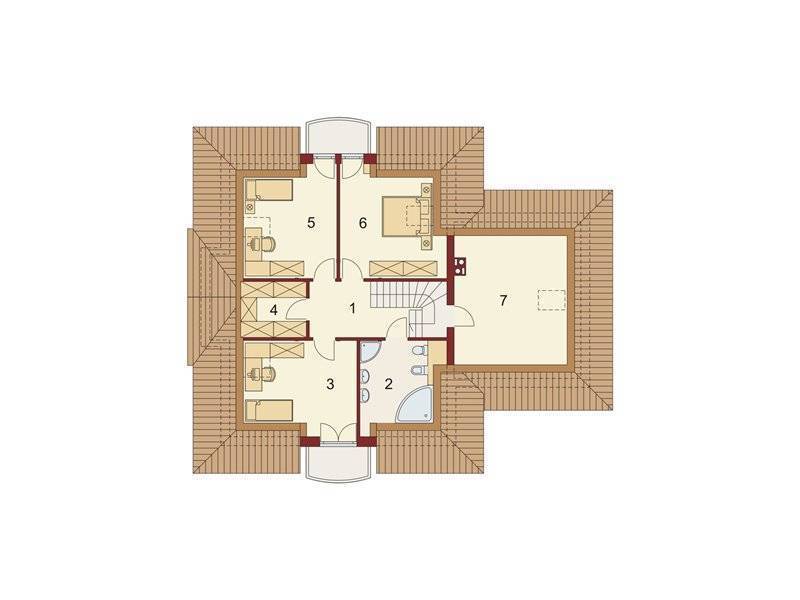
Three-bedroom house plans
The last house we propose is one on the metal structure, on one level, with a built area of 110 square meters, of which the usable surface is 87 square meters. As is apparent from the plan below, the house has a living room, a kitchen, a bathroom, three bedrooms and a service bathroom. The price of red is 20,000 euro, while the key price is 44,000 euro.
