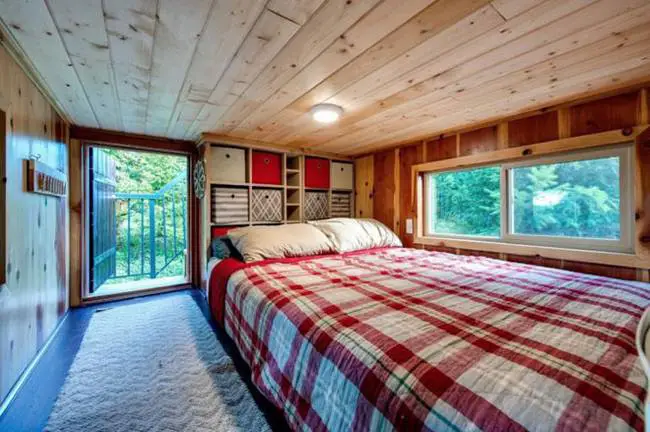The roof deck tiny house – 35 square meters of freedom
The miniaturization process of the houses goes on as people seek to fight the growing housing costs with alternative homes.
Today we’ll take a look at a tiny house, but featuring an architecture which observes all the human needs, especially the need for direct interaction with the surrounding nature. The roof deck tiny house is just another example which shows small spaces can be tamed through some very bright and bold ideas. Pictures and description come via Treehugger.com.
It is called the Basecamp tiny home and is built by mountain-climbing, husband-and-wife engineers Tina and Luke is one exception with its generous waterproof roof deck that is accessible via a tiny “hobbit door” in the bedroom.
The 204-square-foot home (383 square feet including the deck, which is about 35 square meters) has been made to cater to the couple’s passion for mountaineering, so there’s lots of storage for their gear, as well as accommodation for their two dogs. The home has been designed to be off-grid; in addition to solar power there is rainwater harvesting and a composting toilet.
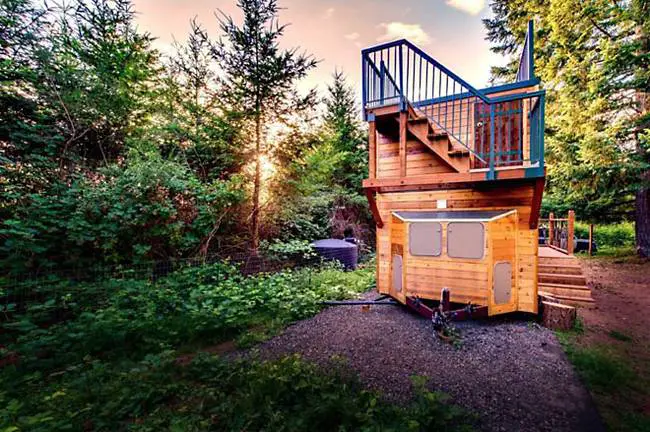 One enters into the home through French doors that bring in plenty of light into the L-sectioned seating area, which also doubles as a guest bed with its pull-out bed.
One enters into the home through French doors that bring in plenty of light into the L-sectioned seating area, which also doubles as a guest bed with its pull-out bed.
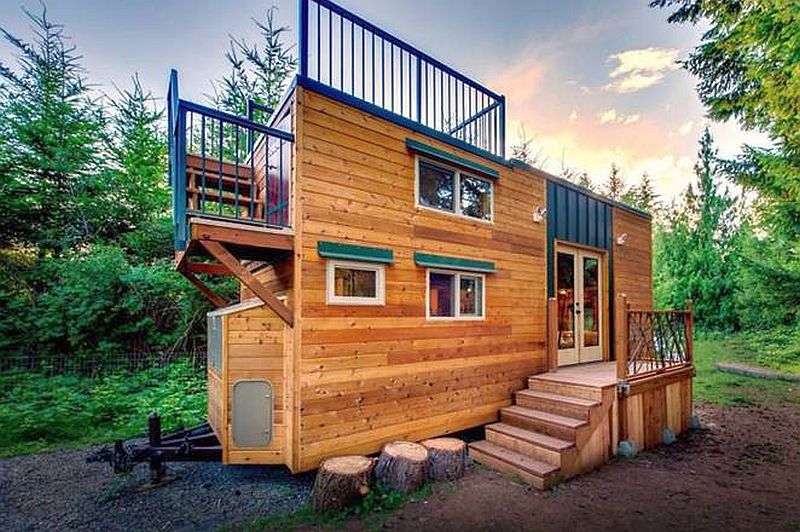
The secondary loft above serves as storage, plus another big wall of various drawers and cabinets facing the main doors. In the midst of all this is a lot of hidden furniture that can be pulled out when needed, including a dining room table, coffee table, chairs, drying rack and more.

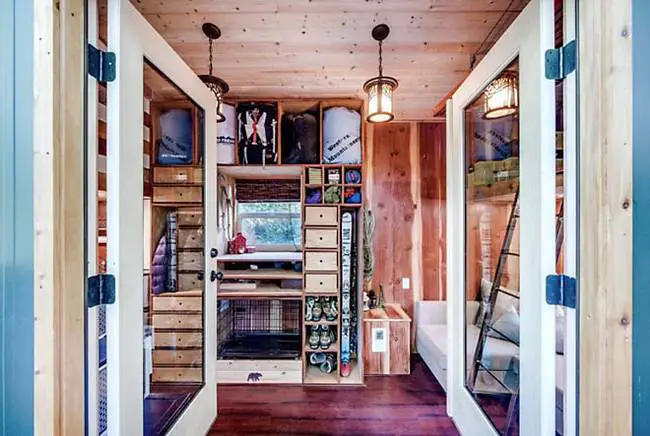
The kitchen’s wooden counters feature the ‘live edge’ look; the propane cook- stove has a clever mountain-shaped shield behind it. The bathroom looks like the standard size for a tiny house, with a shower, toilet and small sink.
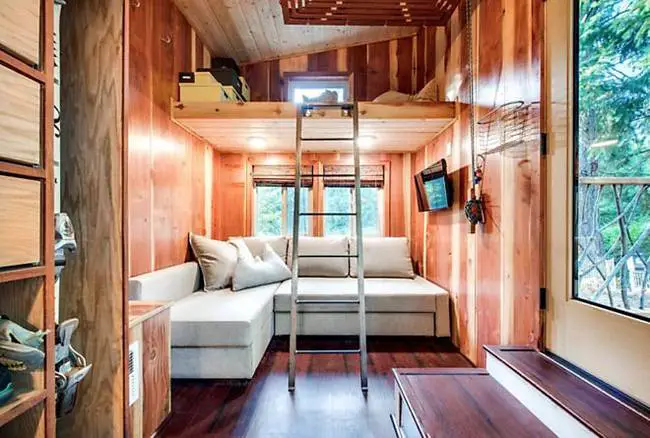
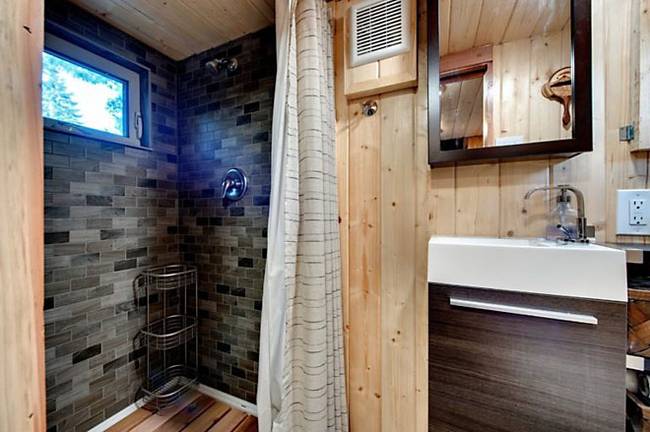
Going up the stairs (which have storage built in of course), one enters the main bedroom. Beyond the bed is the small door that leads out to a short flight of stairs and up to the roof deck, which is placed primarily over the bedroom — the rest of the roof is a sloping, shed-style roof with solar panels on it.
