Mina Light – The Levitating Modular House
The architects of a Portuguese prefabricated housing company have come up with a small modular home, featuring a compact rectangular design, but which catches the eyes thanks to ingenious exterior design elements. More precisely, the base of the house was lined in mirrors, giving the impression it is levitating. Placed in a natural environment, the house appears to be floating over the green lawns, an optical illusion which leaves a beholder unaware of the design feature completely bewildered. Let’s take a closer look at the levitating modular house.
MIMA Light, as this superb house is named, is the ultimate achievement in modular construction, combining an outstanding lightness with an iconic and minimal image. This home seems to levitate above the ground due to the lining of the base with mirrors.
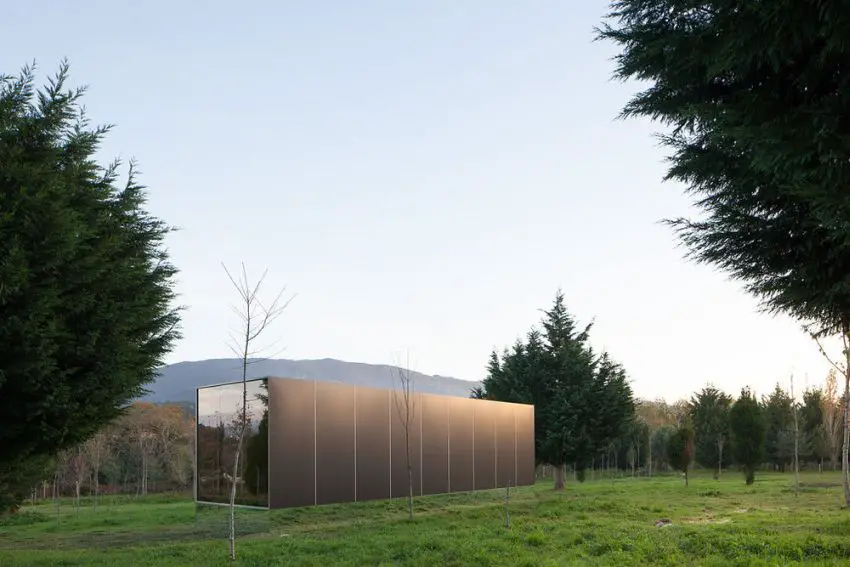
The levitating modular house – the structure seems to be floating over the green grass
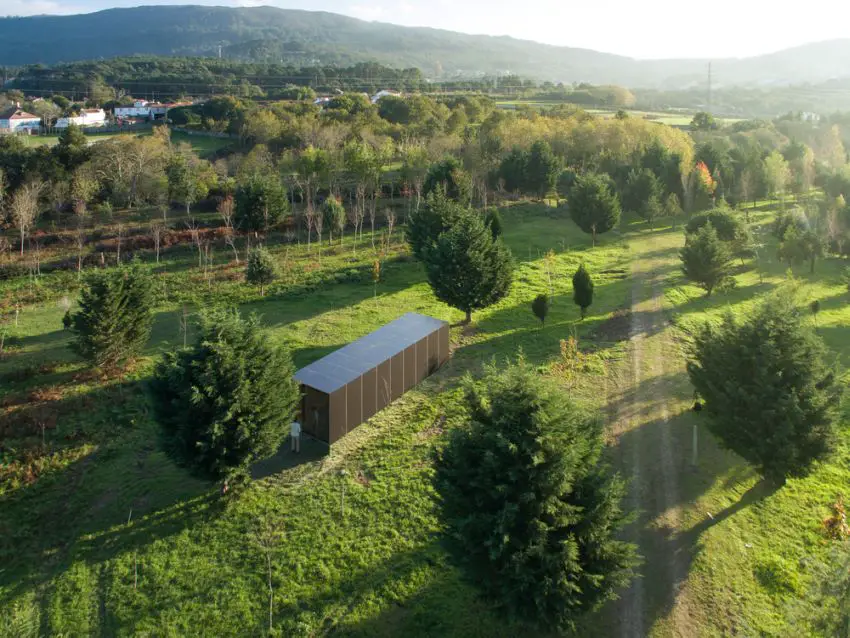
This module is completely produced and assembled in factory and then transported to the local site, ready to be implemented. It is perfect for a market sector that covers tourism, temporary homes and vacation homes. This house is available in two sizes: MIMA Light and MIMA Light Plus, with 9m and 12m length, respectively, and it is currently distributed to all countries in the European Union.
Offering various layouts, the building can function as a simple one-room home, or it can be divided up into separate living and sleeping areas, as the plans attached below show.
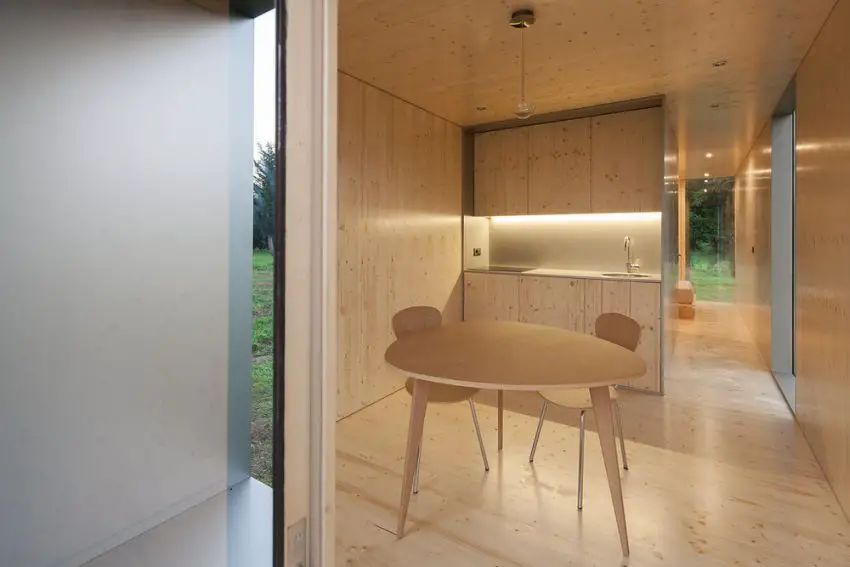
The levitating modular house – open and warm interiors, clad in pine wood

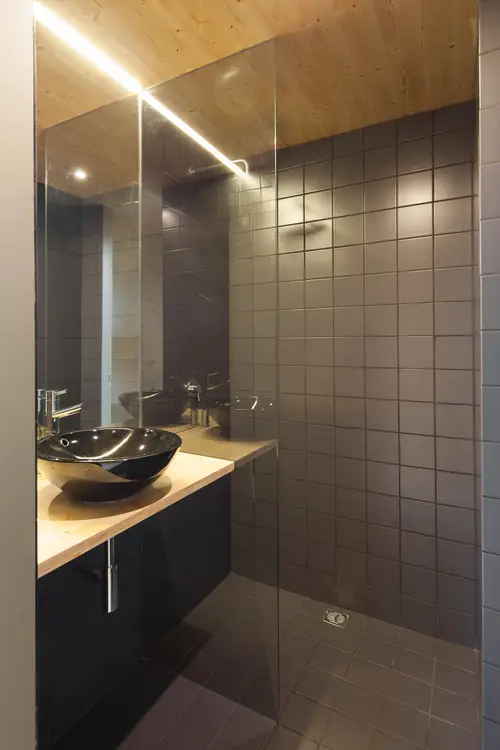
Alternatively, it could be used as an office or commercial space. On the outside, the house is clad with aluminum panels, which come in a variety of shades and tones, while the interior is lined with pine wood to offer a sense of warmth to occupants. It is available either furnished or unfurnished. Both ends of the building are glazed, with one set back to create a small sheltered balcony. Glazed panels can also be integrated along the length of the volume if additional daylight is required. The company exports this splendid home to all the countries of the European Union, it says on its website.
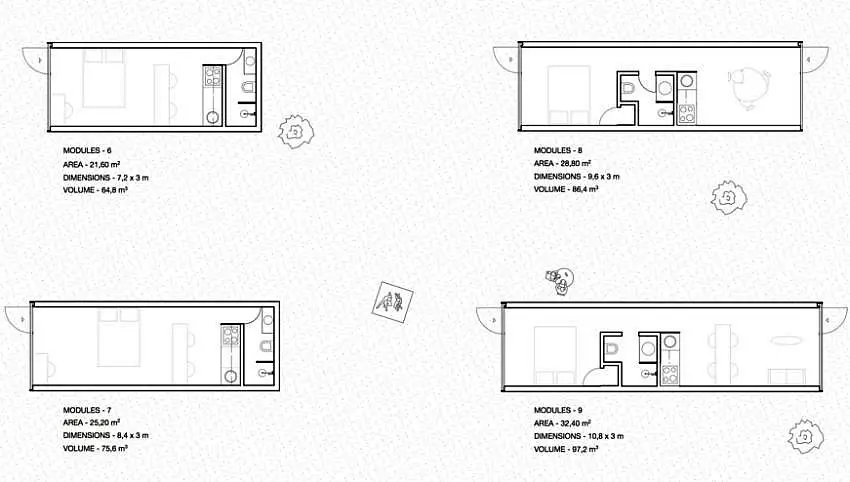
The levitating modular house – the options available in terms of floor plans















