The Jutland Small House – Scandinavian Ideas
The small house in the images below sits on just 24 square meters and is part of a picturesque village lying on the eastern coast of Jutland, a peninsula which comprises continental Denmark and a little of Germany’s northern territory. The small home is just another example that clearly proves that space, however small it may be, cannot be a limit standing in the way of comfort and functionality. The Jutland house is the very result of bold ideas and visions of Scandinavian architects and designers for which small spaces are just another professional challenge.
The exterior of the house is clad in black-tainted timber, an option which is typical for homes in northern Europe. The traditional side of the architecture, at least in terms of exterior design, stops here because the attention is immediately drawn to floor-to-ceiling glazings, entirely opening the interiors to the nature outside. The façade was also given a modern twist with perfectly-aligned rows of stainless steel fasteners, like contrasting stitching on a pair of black jeans.
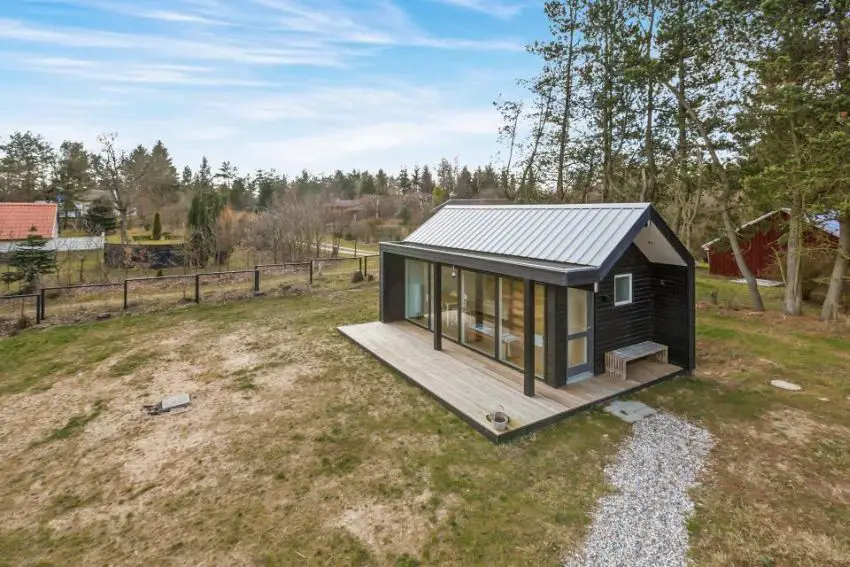
The Jutland small house – small on the outside, big on the inside
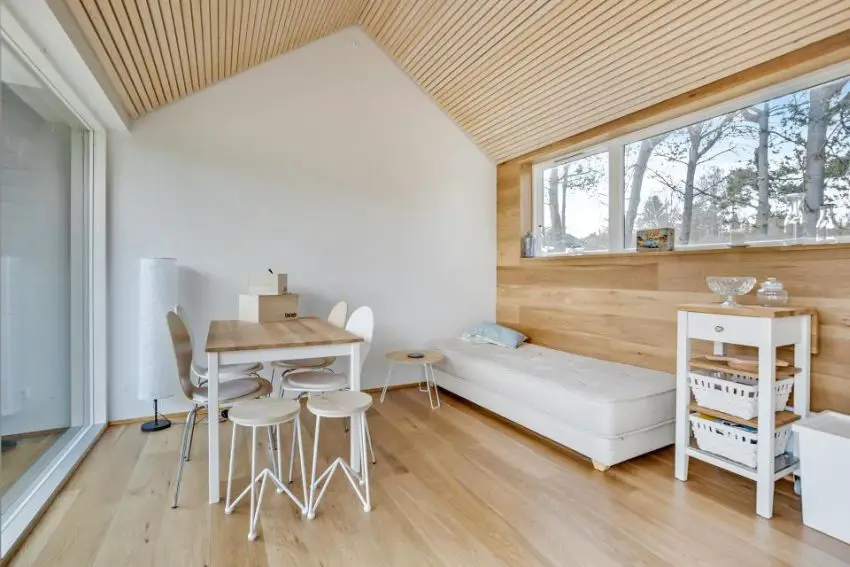
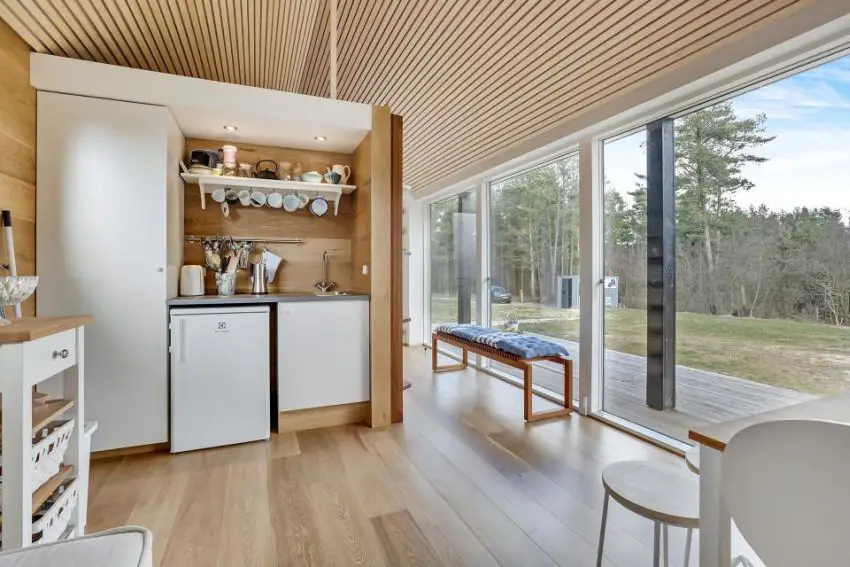
The house is preceded by a partially covered porch which also protects the entry and shade the large glass areas on the south side, while the other two sides have no overhang at all. The front overhang appears flat but behind the fascia it actually slopes to the side, acting as a concealed gutter for the main roof.
With only 24 square meters inside, the tiny house is one room except for the bathroom, according to Smallhousebliss.com The vaulted ceiling and fully-glazed front wall does make it look reasonably spacious inside, though most people would probably want more of a kitchen than the tiny kitchenette in place now. The pared-back design with white walls, light wood and pale blue accents make for a pretty standard Scandinavian interior design. In one unique move though, the oak plank flooring was carried up the back wall.
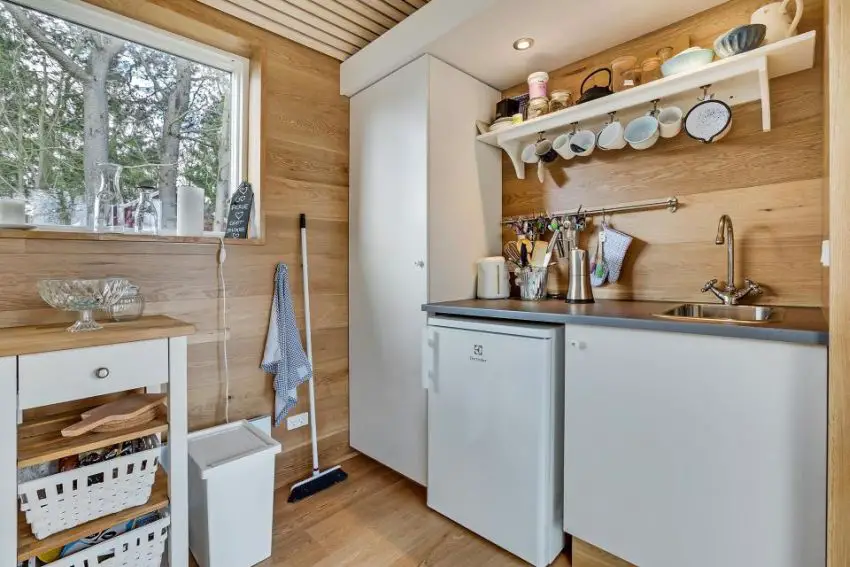
The Jutland small house – the floor climbs the walls
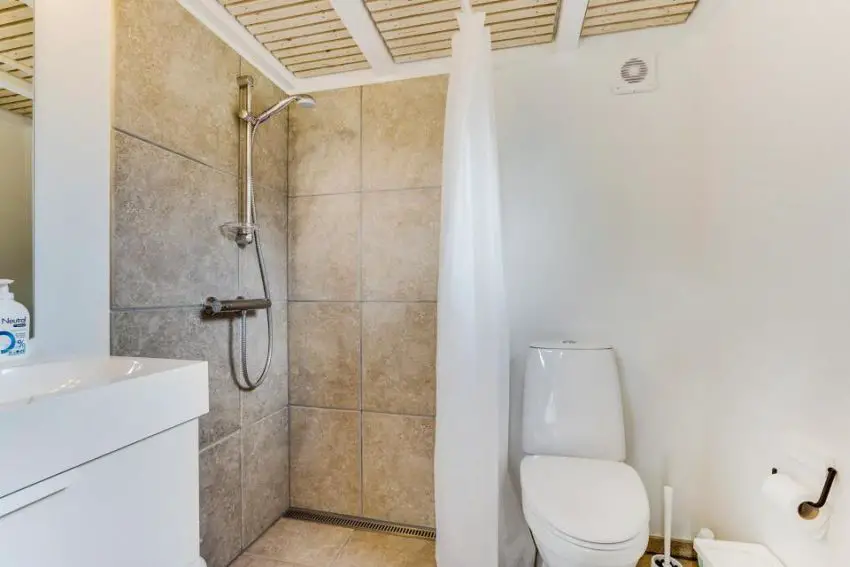
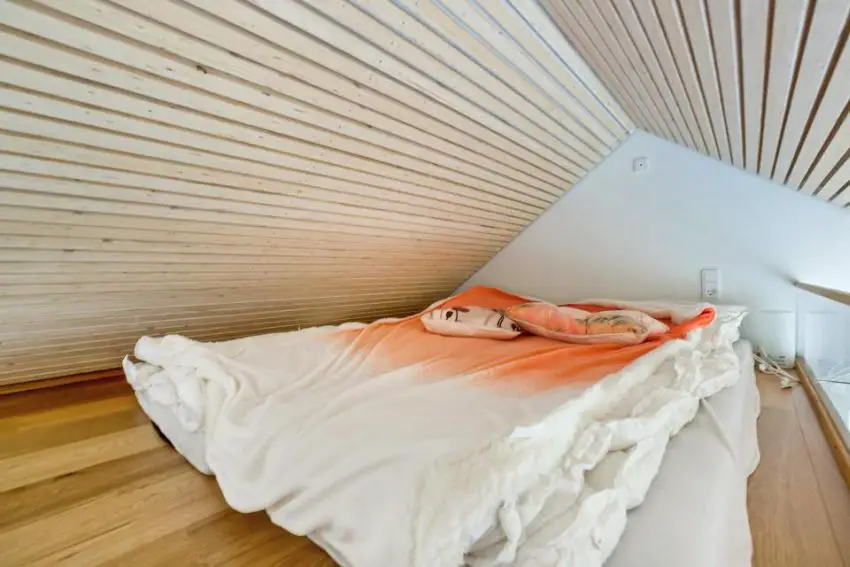
Typical to these small houses, a sleeping loft was set up, high enough that some people will be able to stand below the ridge. For taller folks, at least there is plenty of headroom for sitting up in bed. This tiny house is currently for sale with an asking price of 485,000 Danish kroner, or roughly US$74,000.















