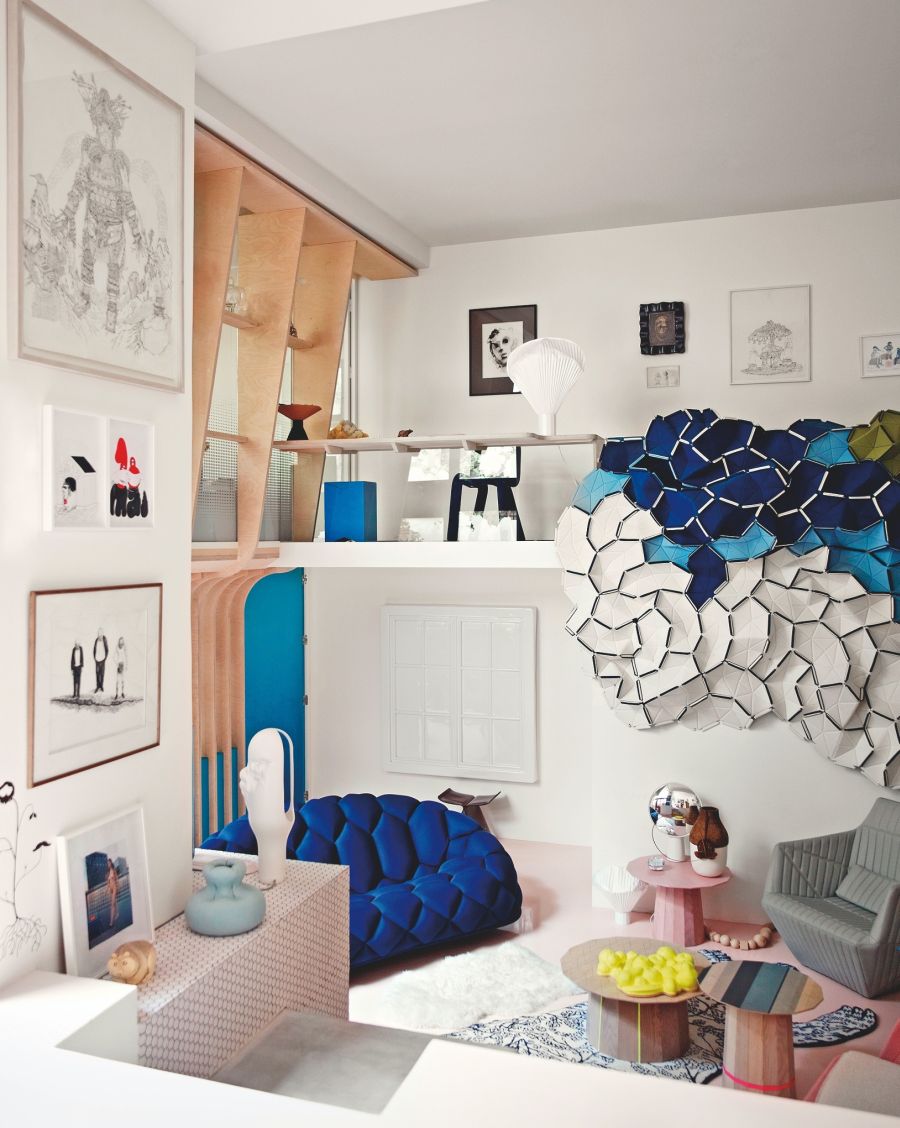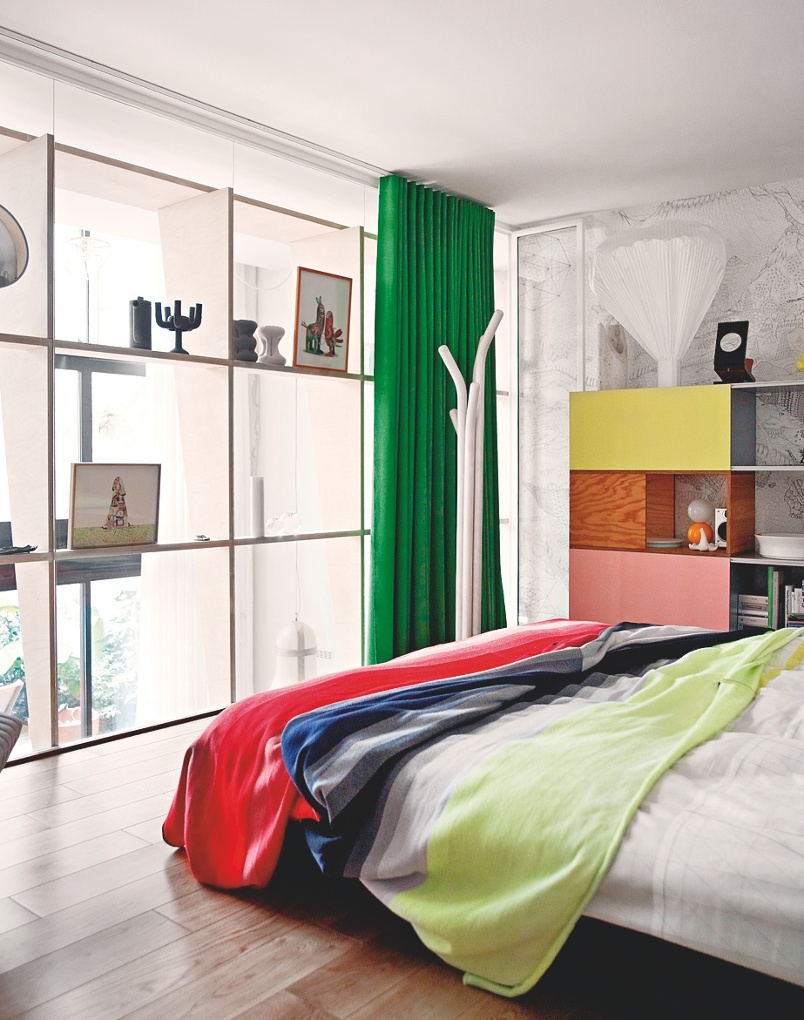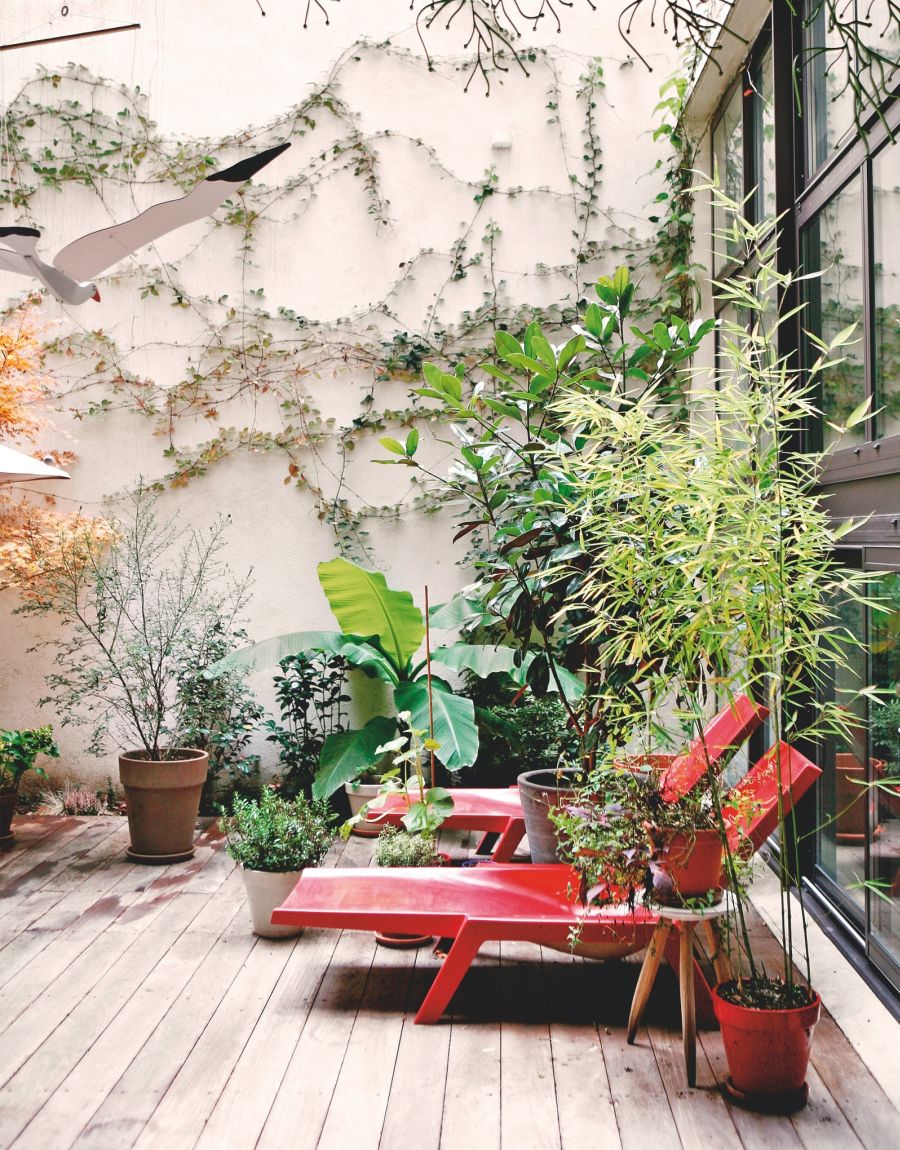The apartment in the garage, a splendid Parisian transformation
You can renovate old houses and apartments and give them a fresh new look. But when you transform a garage into a splendid home, especially in downtown Paris, then satisfaction is even greater, let alone friends and neighbors’ admiration. This story of a French couple, as told by The Guardian, can be inspiring for anyone not yet convinced barriers are only in our mind.
The two had been looking for an apartment for two years when they ran into this disused garage on the ground floor of a 100 year old building. The idea to renovate the place crossed their mind when they noticed the garage was at the back of a beautiful Parisian courtyard.
They started by demolishing everything, including all the interior walls, then rebuilding and reconfiguring, and in the end the couple created a single, entirely open living area. To connect the inside to the yard outside, they even added a garden. On the inside, the objective was to highlight the space’s vast scale and to offer uninterrupted views from all angles. The furniture items were commissioned with the very purpose to complement the scale of the architecture.

The apartment in the garage – the living
Since the central living area is more than 6m high, they planned to build a soaring, wooden, cabin-like structure. The result is a triumph: a monumental, light, curved frame that sweeps from floor to ceiling, with partitioned shelving to display the couple’s art and ornaments. The first floor of this structure houses the bedroom and a balcony office, while below it, at ground level, is a bathroom. The bedroom can be enclosed by pulling a curtain.
The two shoes to impregnate vivacity to the apartment in the garage by going for a mix of wood an textiles, light and warm colors for the walls, with turquoise and green contrasts. They admit they give colors great importance and materials come only second in their home design priorities.

The apartment in the garage – the bedroom
The outside garden was created on the same level as the interior which opens into the terrace through large, full-height, steel-framed, bi-folding bay windows. I n summer, the terrace adds another 40 square meters of open air for a complete visual effect. For the interior design, the two picked contemporary objects to personalize the former garage, such as the blue sofa.

The apartment in the garage – the garden on the terrace
















I was very glad to discover this site on yahoo.I wished to say thank you to you with regard to this great read!! I certainlyliked every little bit of it and I’ve you bookmarked to have a look at new stuff you post.