Summer House Plans. Three Designs For Your Delight and Relaxation
A summer house should be as open to the outside as it can be and have a large open space on the ground floor, for all sorts of activities for families and groups of friends, from cooking and dining together, to relaxing in front of the TV or playing games. Here are three summer house plans with beautiful porches, the great rooms you need for relaxing times and enough bedrooms, not too large, to have guests.
The first plan has a nice rear porch and a living area of 1,227 square feet. It’s decorated with nicely polished wood and matching shutters on the windows and back doors on the ground floor.
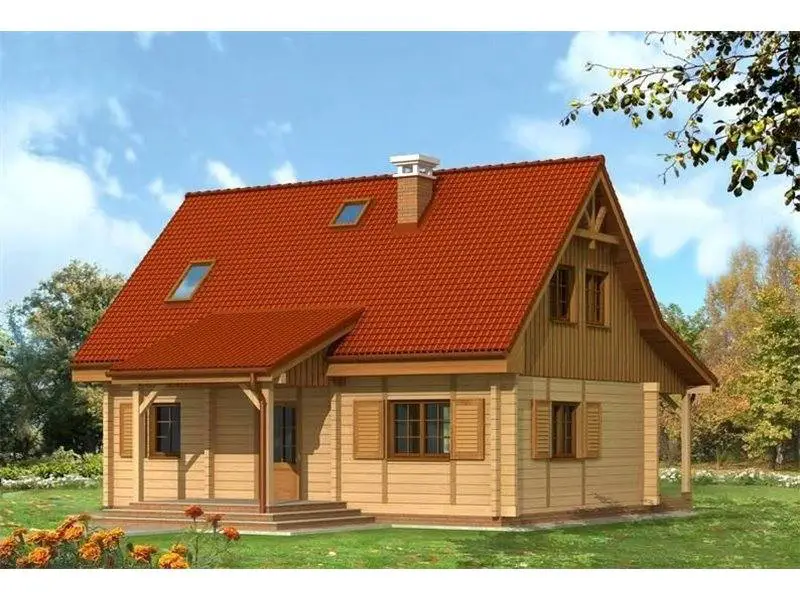
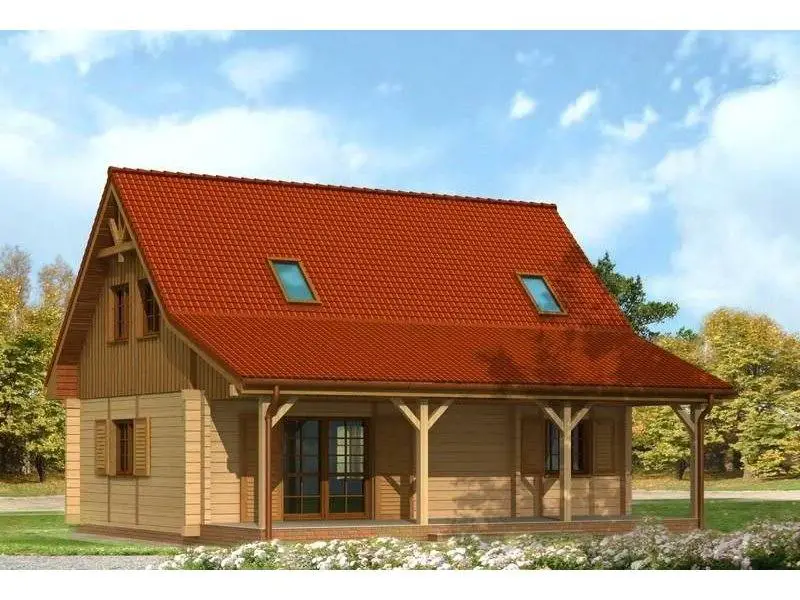
There are a lobby, a bathroom, a great room of over 320 sq. ft., a small open kitchen, with a two-seat bar, and a small bedroom, on the ground floor.
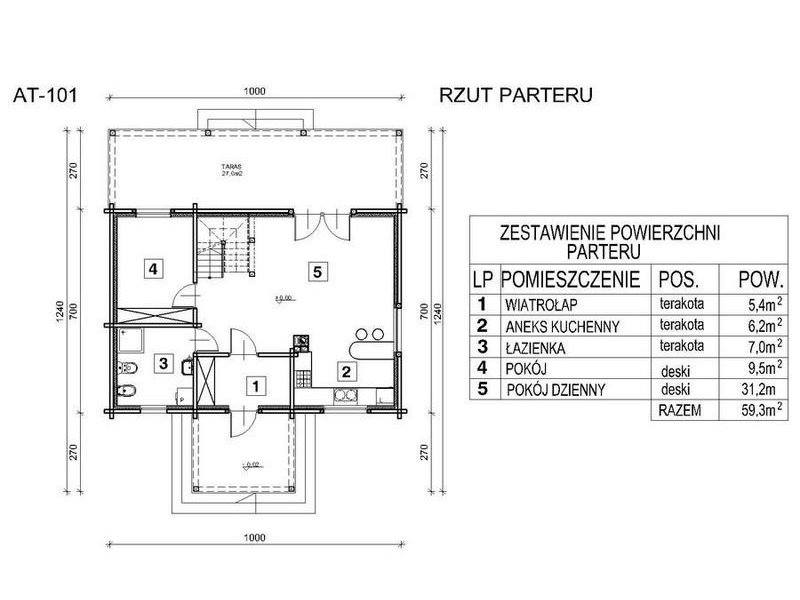
Three different size bedrooms and a bathroom make up the attic.
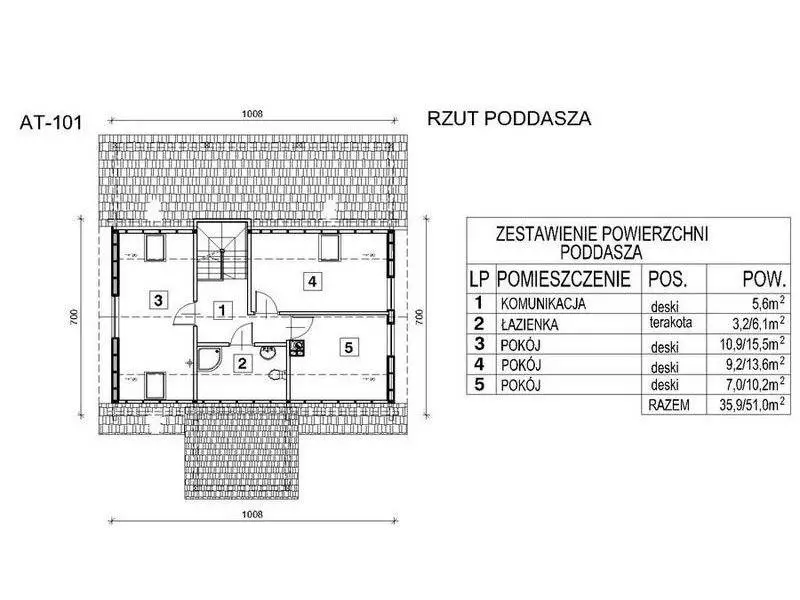
Summer house plans. House with porches and balconies
The second model, covered in logs, with stylish paned windows and doors, has covered balconies with porches underneath at every end, all along the width. Living area is 1,248 sq. ft.
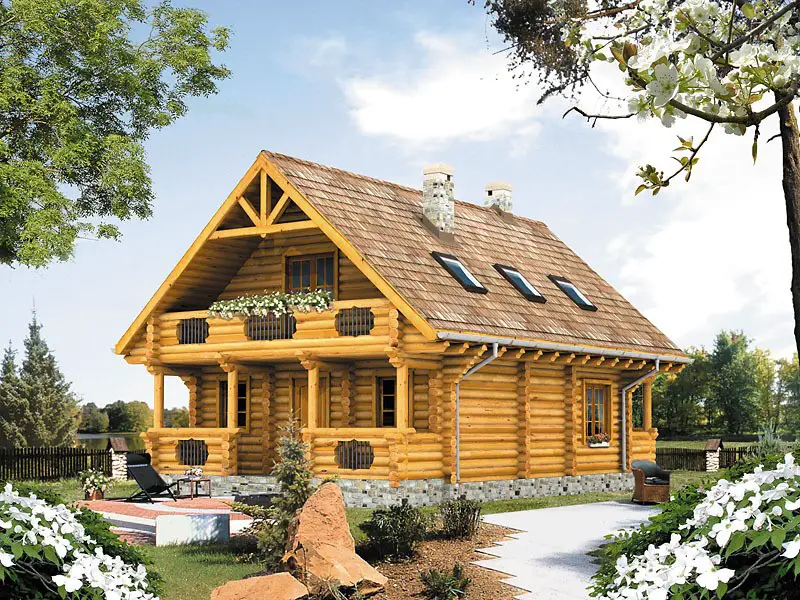
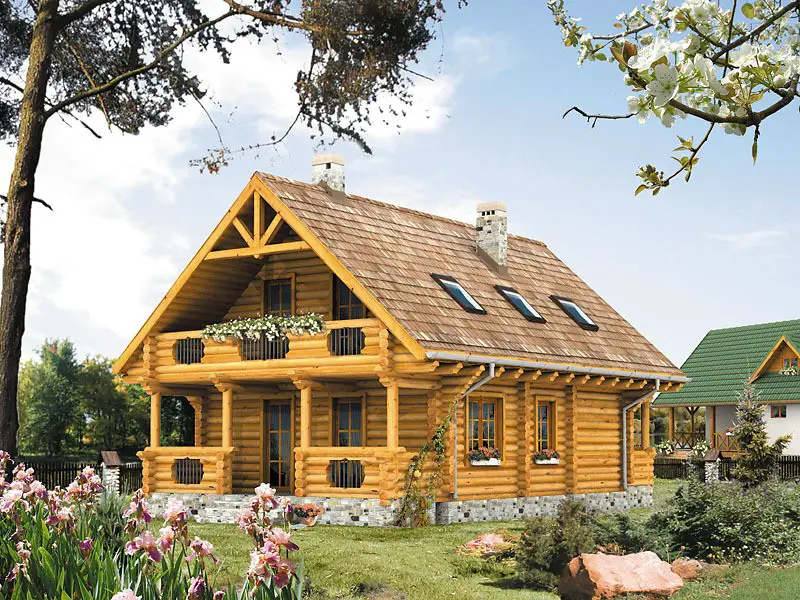
There’s a small lobby with the bathroom and utility room on one side and the other. then, a hallway leads to the living and dining room at the back, passing the open kitchen and the staircase and ending with two columns on every side of the entrance into the living room.

In the attic there are a master bedroom and two others half its size each, all enjoying balcony access, and a bathroom.
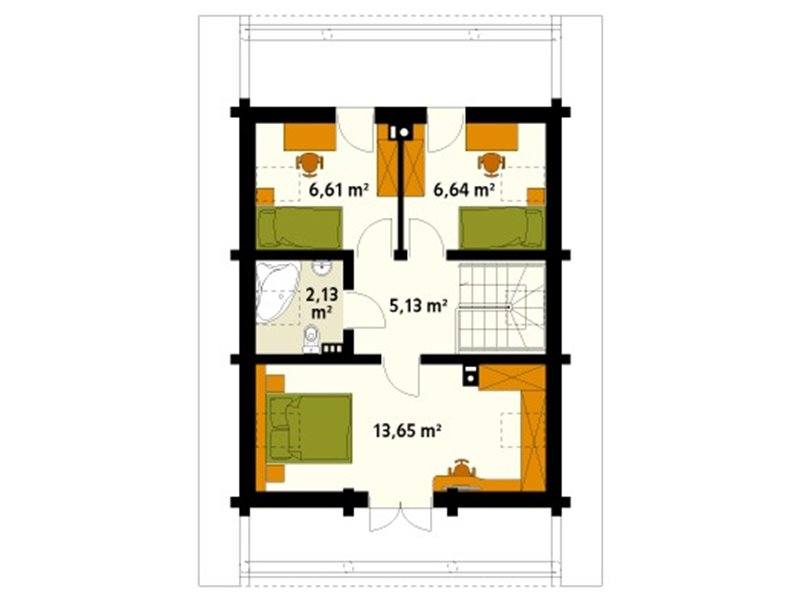
Summer house plans. House with wrap-around porch
This house has a wrap-around gallery porch on three sides, supported by lovely carved wood columns, and shutters on the windows and back doors on the ground floor.
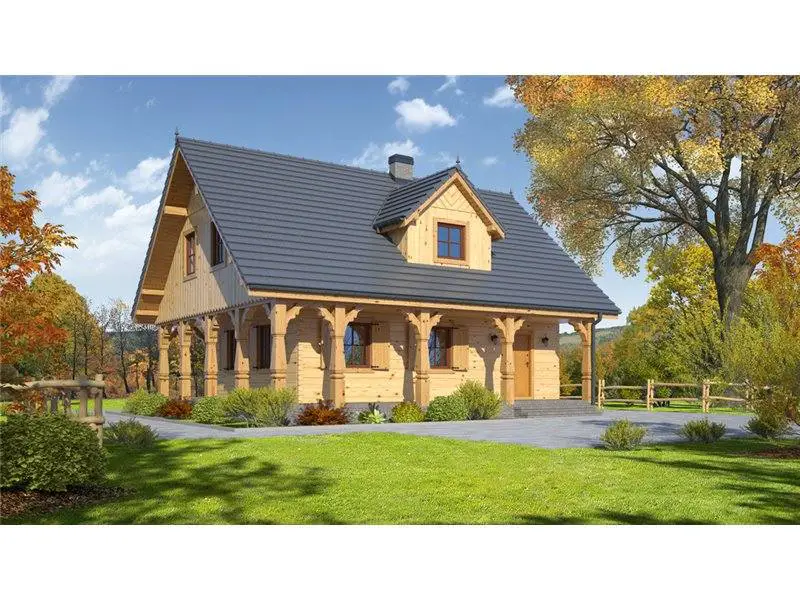
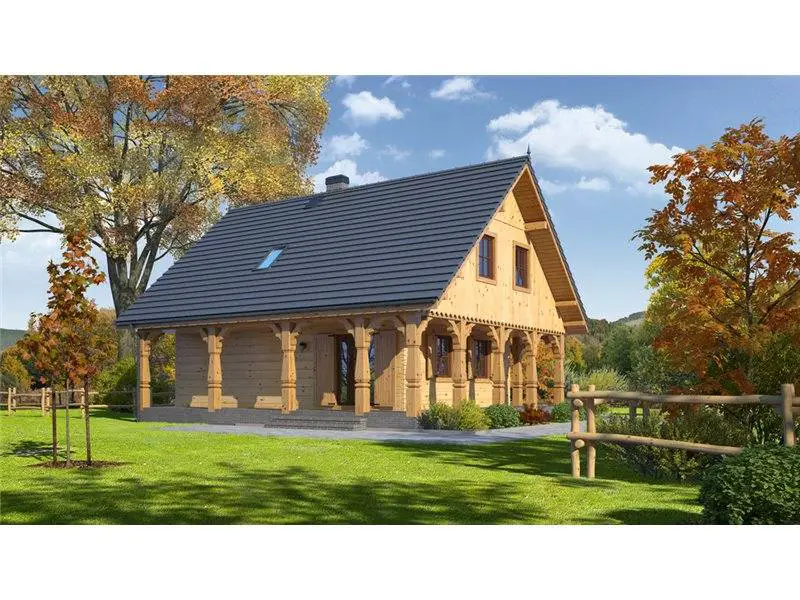
The great room is over 320 sq. ft., and the kitchen is open to the dining room. On the other side of a hallway there are the bathroom and utility room.
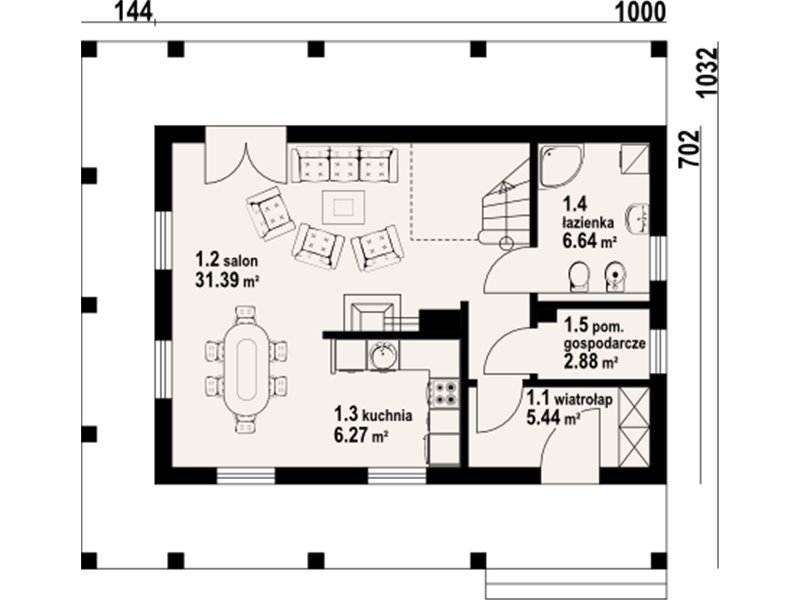
There are four bedrooms, a dressing and a bathroom in the attic.
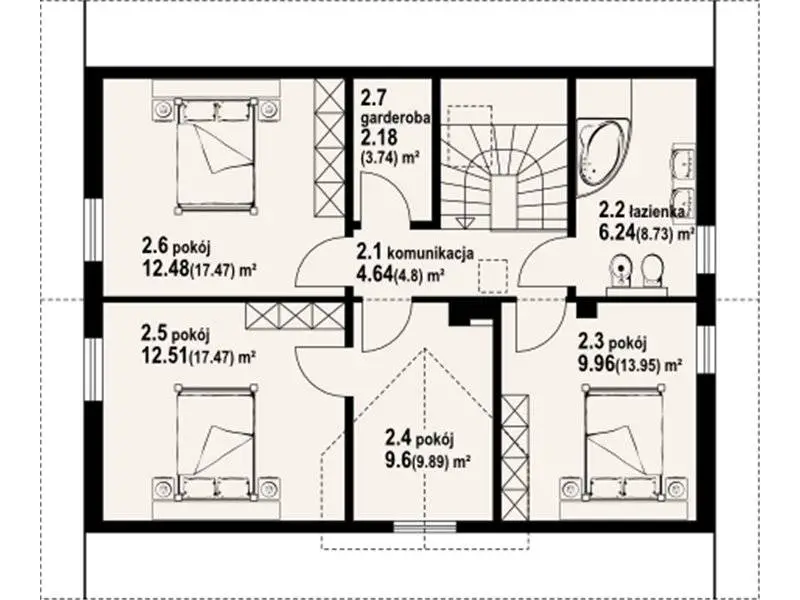
Credits: casebinefacute.ro















