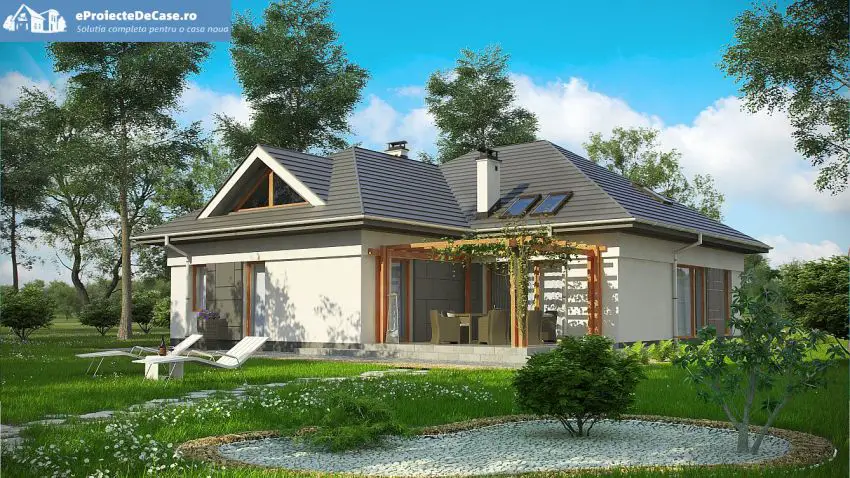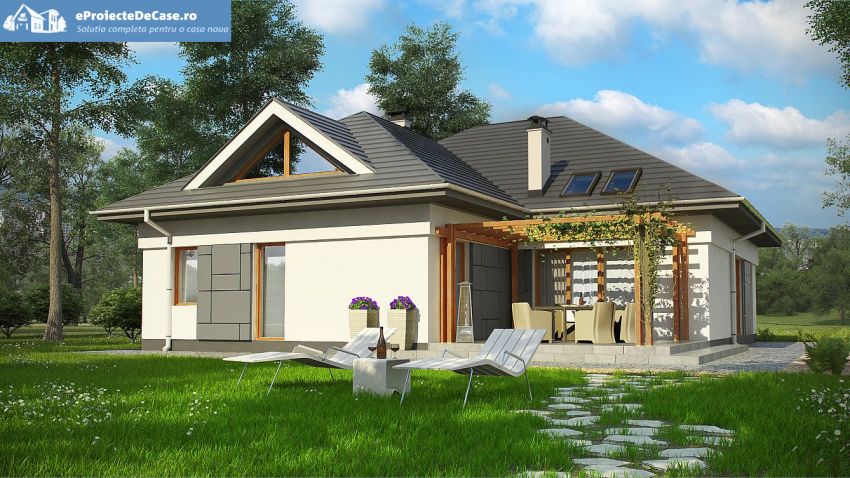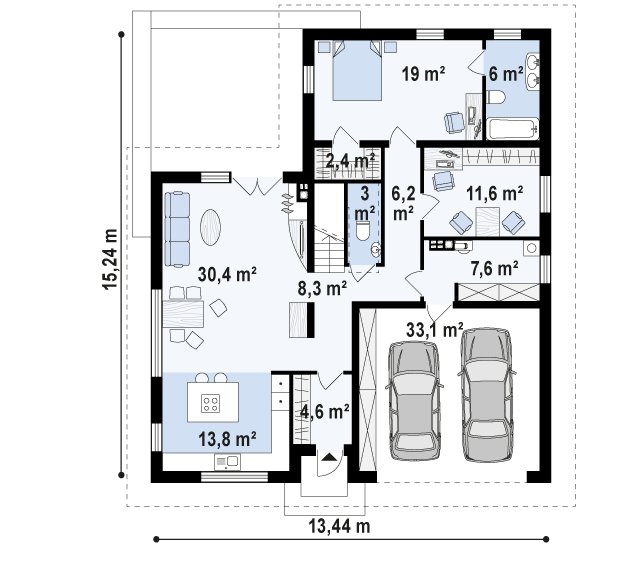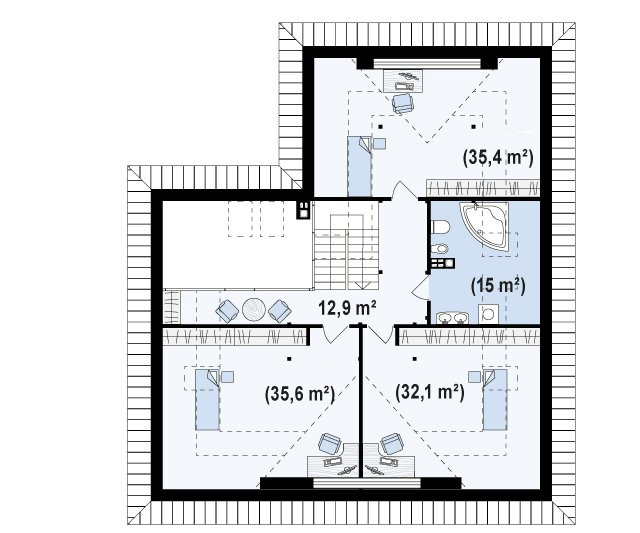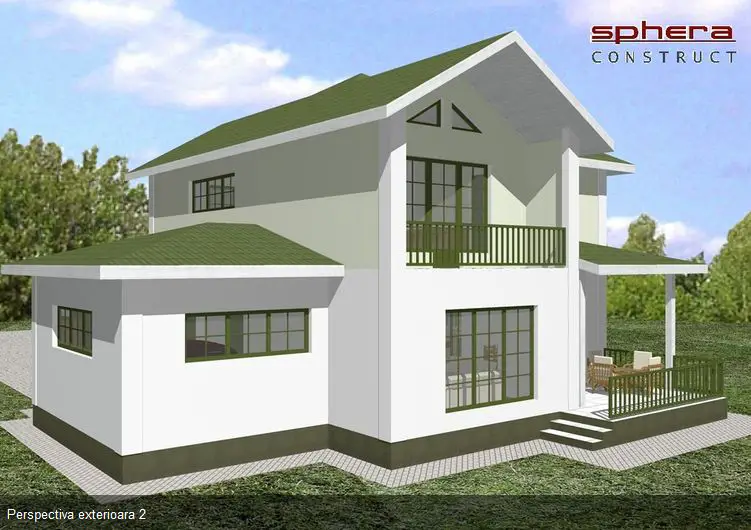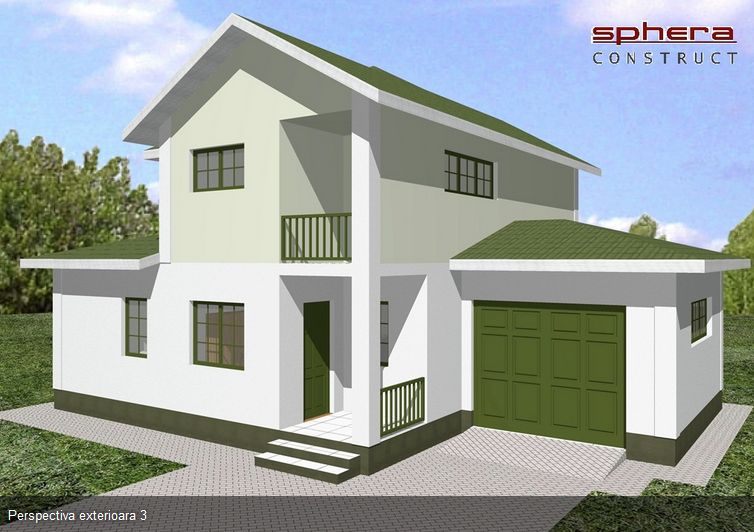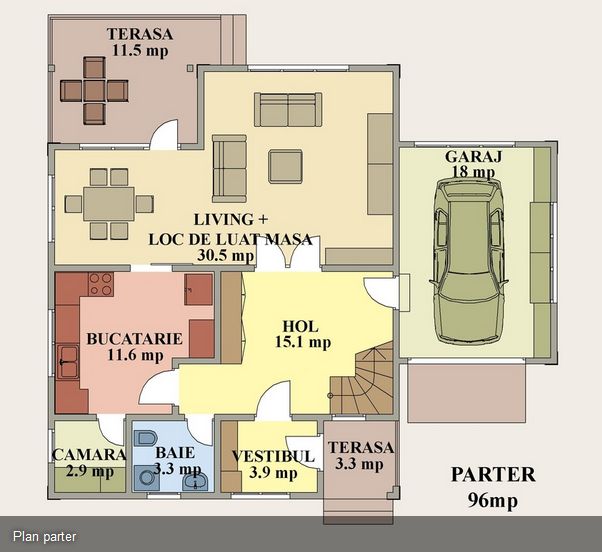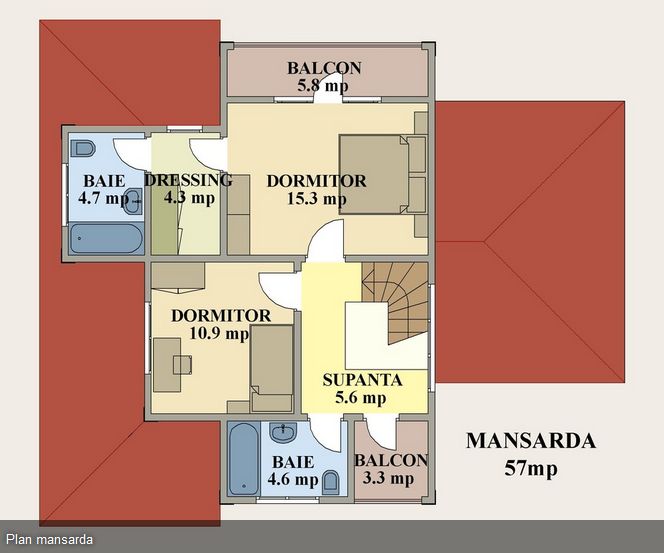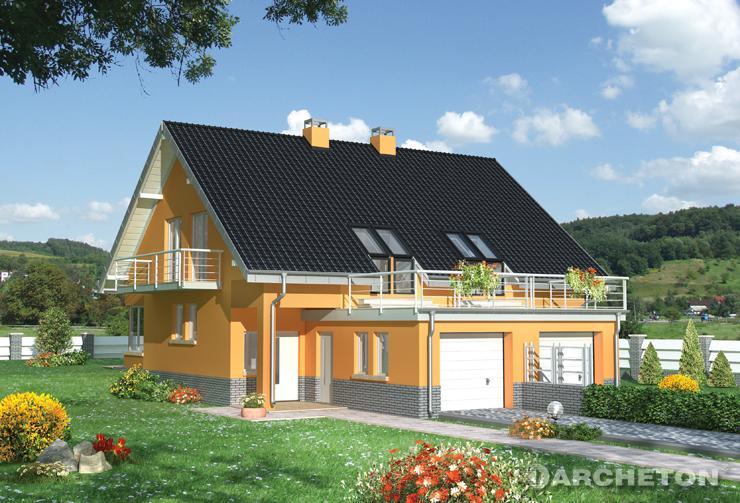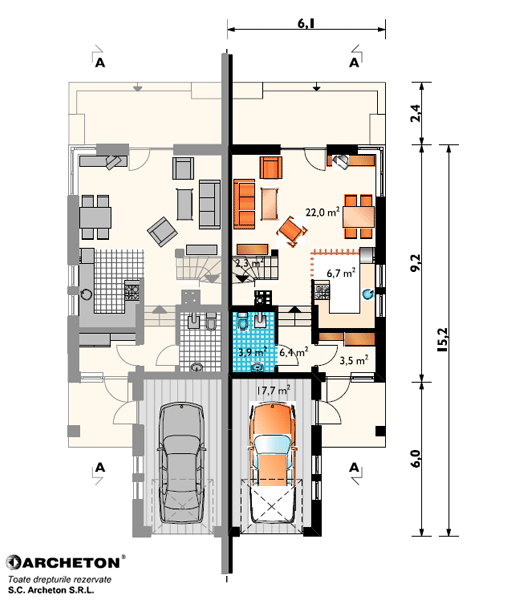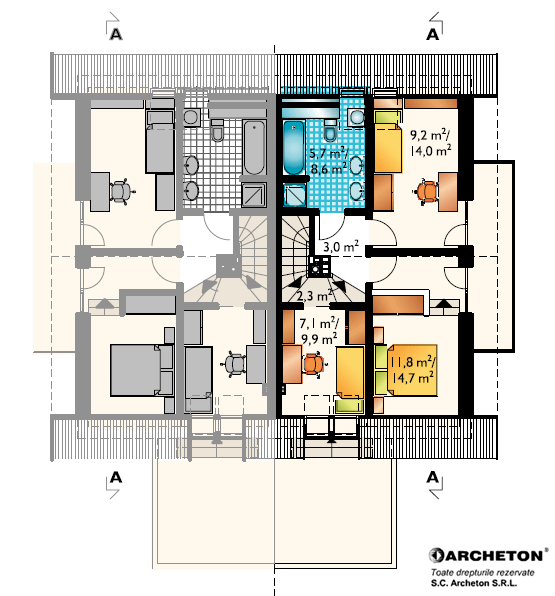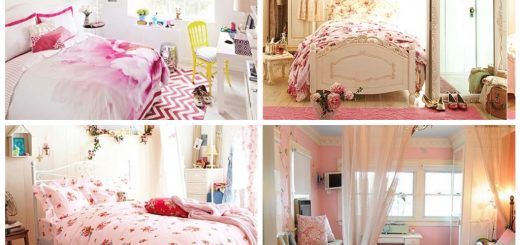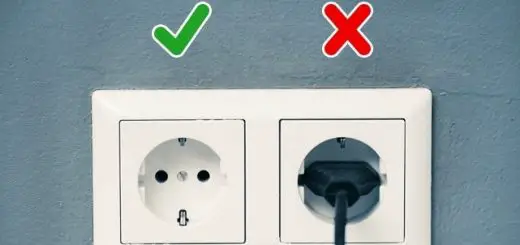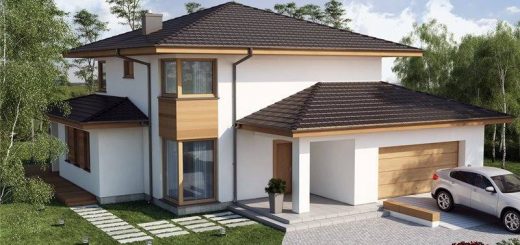Medium Size House Plans – Multifunctional Spaces
We have so far shown you different house plans, ranging from small to large houses, from homes displaying a classic design to those adobes built in contemporary lines, from a single story to two or three level houses, from simple looking to houses featuring various design elements making their façade more dynamic. Today, to inspire you on, we will take a close look at medium size house plans which also come with an attic and a garage.
The first plan shows a house built on a total surface of 274 square meters of which the living area comes down to 179 square meters. The two story house features a classic and compact design, but which stands out thanks to those dynamic lines outlining different interconnecting volumes. The house, which has a turnkey price of about 96,000 Euros, packs an open space on the ground floor, including the living and the dining, with access to an outdoor patio lying under a beautiful pergola. For bedrooms and three bathrooms, along various storage spaces, complete the functional structure of this chic house.
The second example is a two story house spreading on a 130 square meter living area. The house catches the eye thanks to its traditional design which gets extra vitality through different bodies and ample glazing spaces which open it to the nature outside. The ground floor is almost entirely dedicated to family activities, such as a living and a dining connected to a terrace outside and a kitchen which is accessed from a generous hallway, also connected to the adjacent garage. The first floor houses two bedrooms and two bathrooms, with as many balconies of different sizes.
The third plan stands out thanks to the ingenious and practical garage-terrace combo which is the first to notice when looking at the pictures. The two story duplex house sits on 115 square meters, with each of the living unit featuring two bedrooms, enough space for a family of three or four. The ground floor is home to day activities, with access to a back patio. The terrace on the garage roof top and the large balconies also supplement these outdoor spaces.
