Split Entry House Plans – More Discretion
For reasons which in most cases concern the family structure, a split entry house is first of all a practical choice. Whether there are more of you living under the same roof or you just care too much about discretion and intimacy, a second entry into a home is useful access point used by the members without disturbing the others. So here are three split entry house plans, two of them featuring entry point through the living, an efficient measure which doesn’t require useless plan changes since the living is anyway connected to the outdoors.
The first example is a two story house spreading on 136 square meters. The plan in the image is an updated version of an older one upon the request of a customer who wanted separate entries. The house features a compact design, with a modern façade, and packs four bedrooms. On the ground floor, the living provides the second entry, ensuring intimacy for the bedroom next to the main entry. The kitchen comes in a separate room adjoining the living and the dining. Upstairs rest three bedrooms, each of them connected to a balcony.
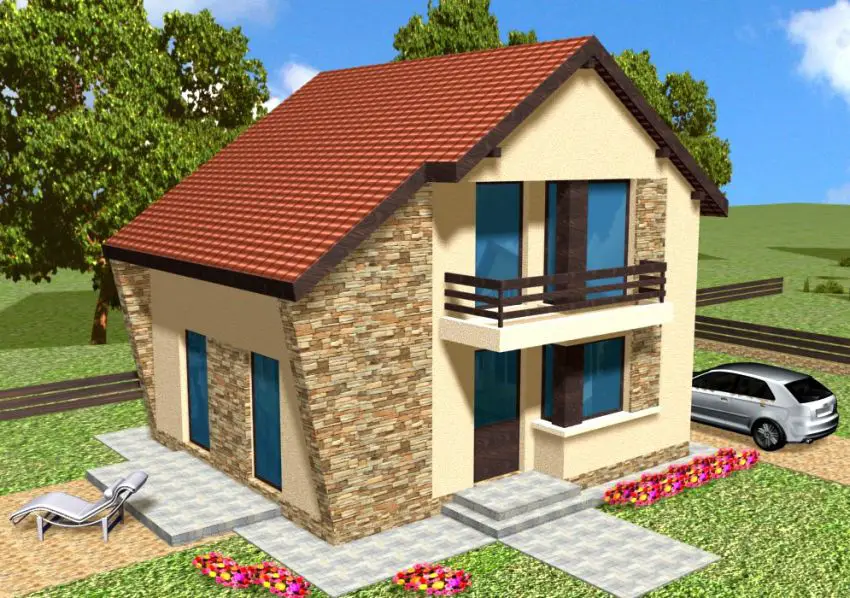
Split entry house plans – modern lines across the facade
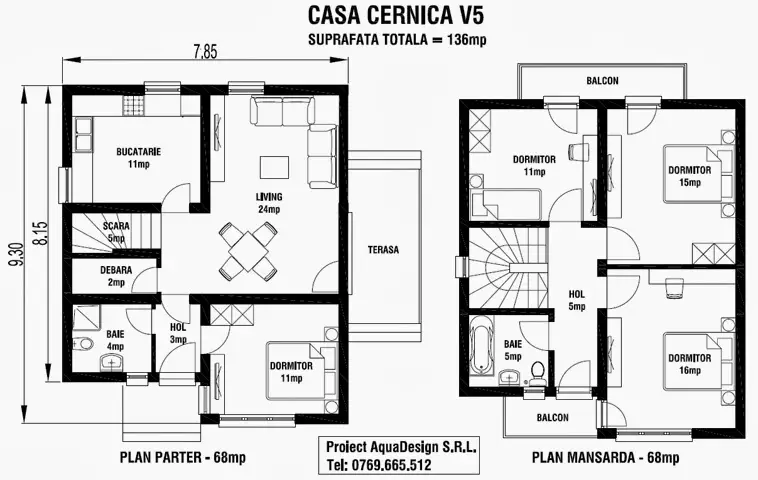
The second plan is a two story house spreading on 147 square meters. The combined kitchen and dining area gives plenty of room for either family or formal dining. Downstairs, we have suggested a layout for future development which includes space for a bedroom, a recreation room which takes half of the space, a bathroom and a utility/storage area. Notice you can access the basement from the carport as well as the front foyer, which divides the living space in two distinct sections.
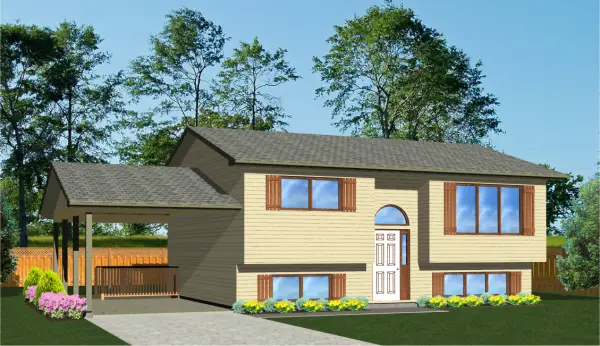
Split entry house plans – front and basement access

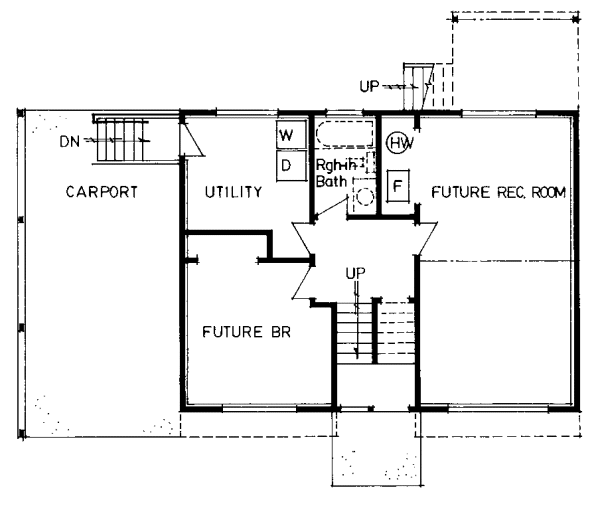
The third plan shows a small single level house, featuring a traditional design with a fine looking wooden veranda drawing all the attention. The house sitting on 83 square meters is practically structured into a living which provides the first entry and an adjacent kitchen. The living connects to a splendid wooden railing and columned veranda, with an imposing gable made of the same natural material. The other half of the main floor space is taken by two bedrooms which flank the second entry.
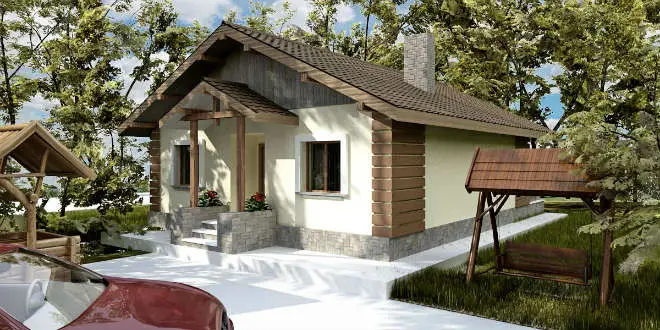
Split entry house plans – a small traditional house answering today’s needs
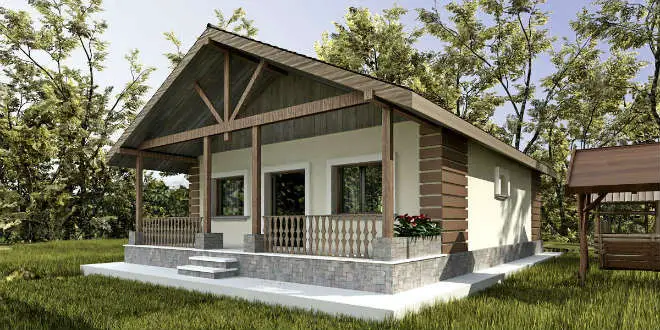
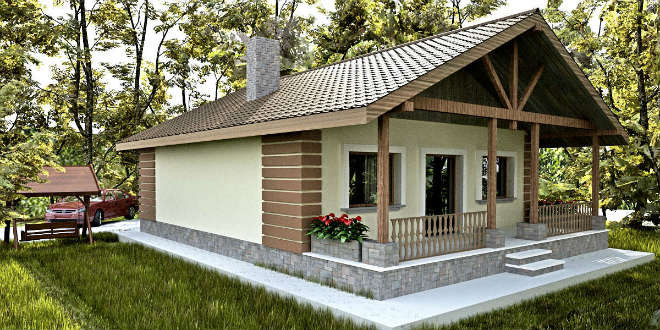
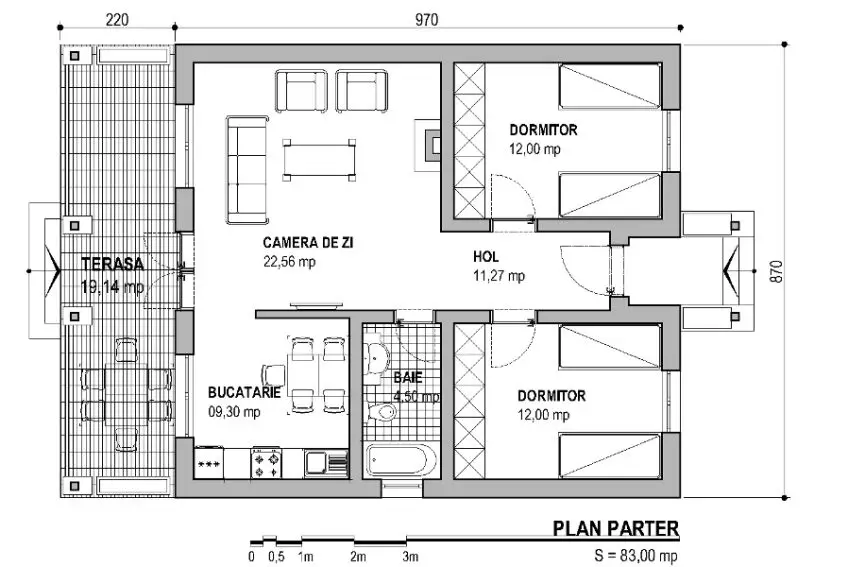
Sources: Proiecte-case-mici.blogspot.ro, Westhomeplanners.com, Lora.ro















