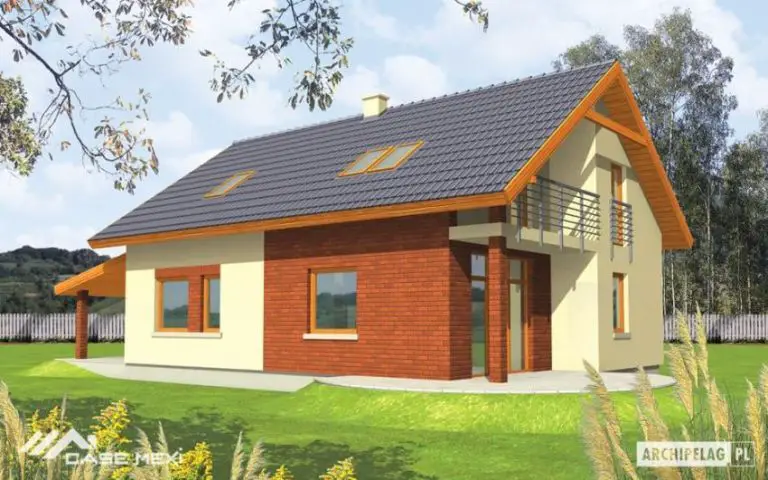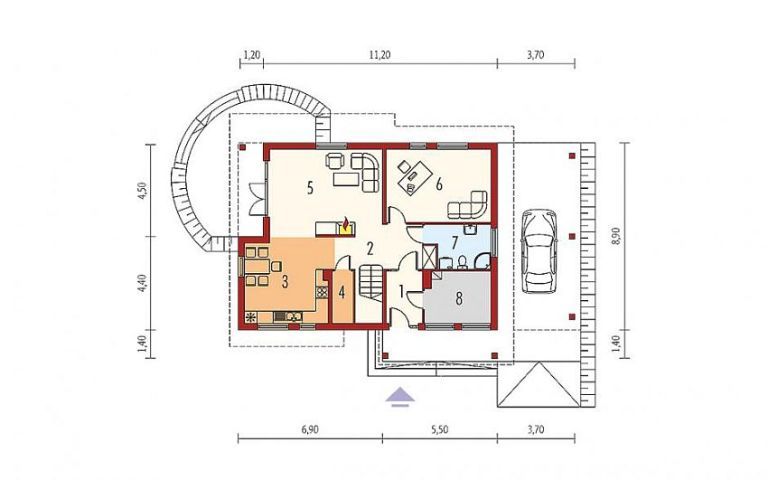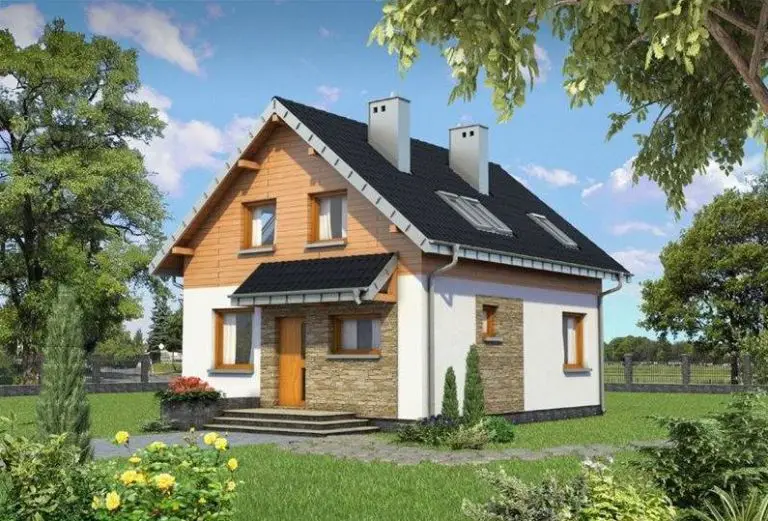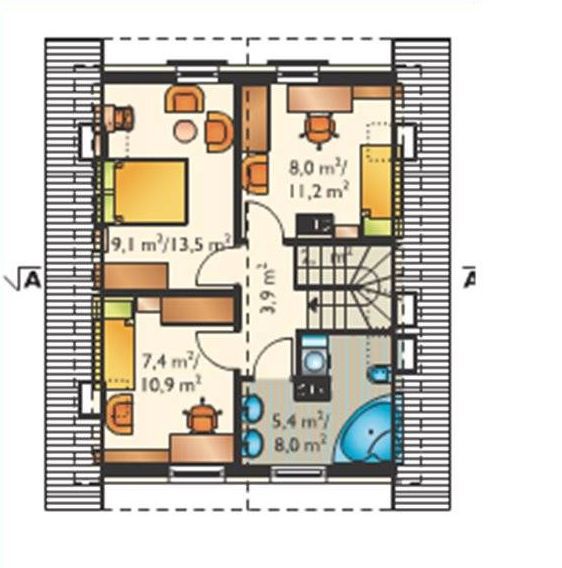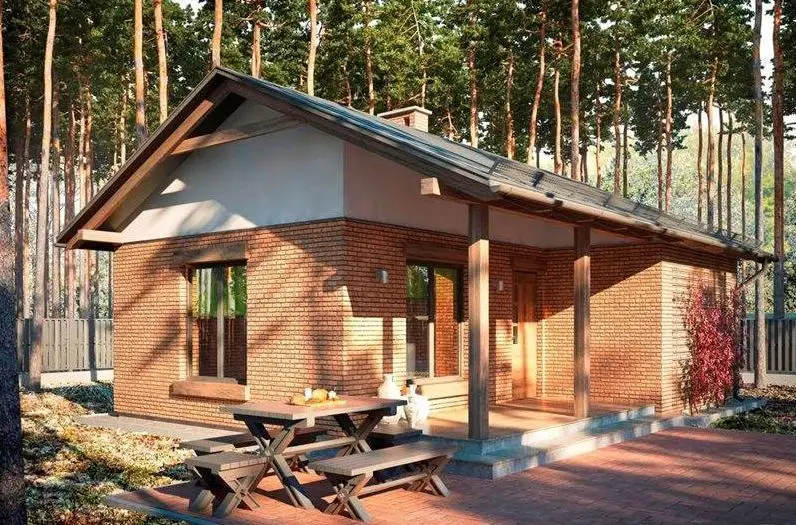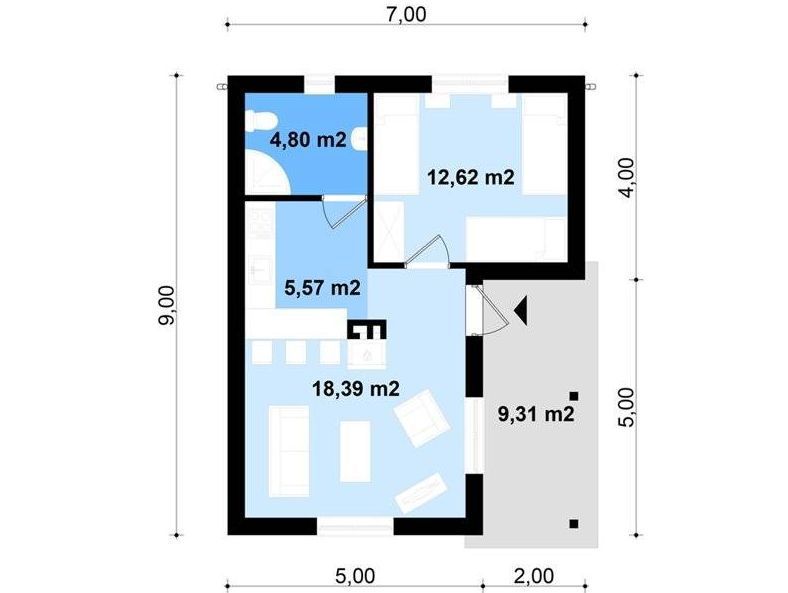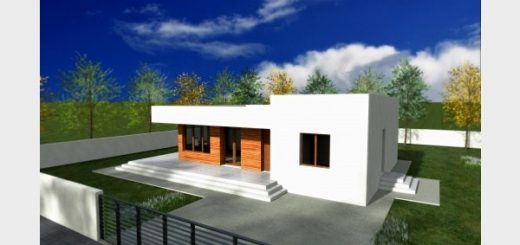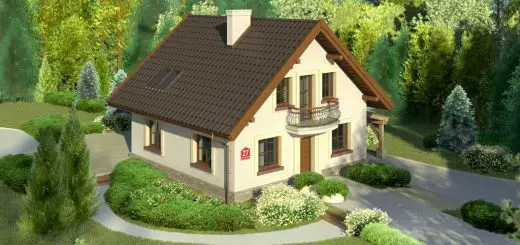Beautiful brick house plans
For those who have difficulty choosing between a traditional looking house and a modern one, we have selected in the ranks below three examples of brick houses that perfectly combine the two styles. Here are our suggestions:
Beautiful brick house plans
The first house is one with integrated garage and an area of about 187 square meters. The house is distinguished by rich and elegant facades dressed in brick, including exterior support poles, in contrast to the rest of the surfaces. The ground floor reunites open living spaces, expanded outside through a round terrace, a bathroom, a desk and a technical room complementing this level. Upstairs there are three bedrooms, one of them with access to a balcony. The key price of this House is about 75,000 euros.
Beautiful brick house plans
The second house has a modern look, being ideal for a larger family, having a division that allows the arrangement of up to four bedrooms. However its surface is only 58 square meters, and the cost of construction is less than 28,000 euros. On the ground floor can be arranged a bedroom or office next to the living room, kitchen and bathroom. The attic is space for three bedrooms and a bathroom.
Beautiful brick house plans
The third project we have chosen is a house with walls made of apparent brick that combines with the masonry side under the roof. The area is 67 square meters and has a bedroom, being an ideal choice for those who want a holiday home, but also for a young couple, at the beginning of the road.
