Solid Wood House Plans – Aesthetic And Functionality
Wooden houses are back in our attention because of the perfect combination between aesthetics and functionality. These are first of all affordable houses that can meet different needs in terms of space, as seen below, but which draw all the attention thanks to the warm and natural appearance of wood on the facades. Today we will examine four solid wood house plans of various sizes, but all emanating the same appealing natural air.
The first example is a house on one level and a built area of 90 square meters, of which 13 square meters represent a covered terrace. The house has simple, traditional facades clad in wood, but its interiors boast sufficient space to accommodate a family of three or even four members. The house is divided into six rooms of different sizes with a living room immediately accessible from the entrance and three larger rooms which can take over the role of bedrooms. Two other smaller rooms are the bathroom and kitchen, with the final set-up depending on the specific needs of a family planning.

Solid wood house plans – simple architecture, with generous interiors
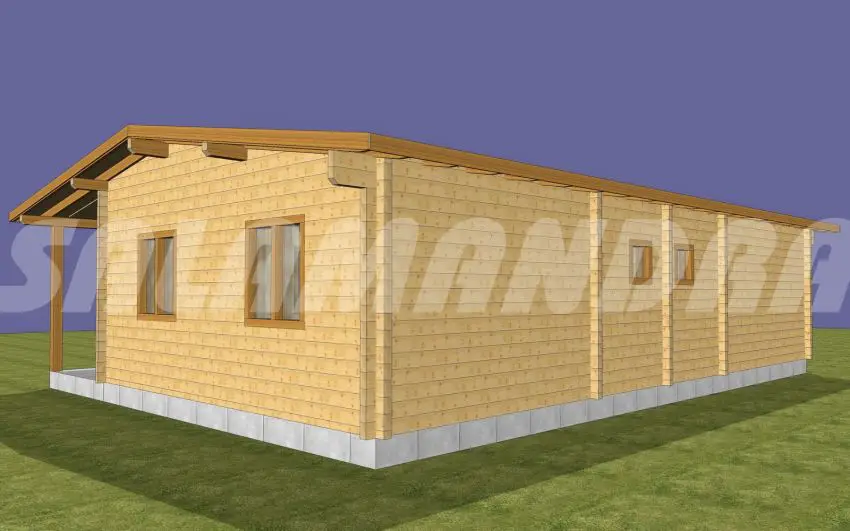
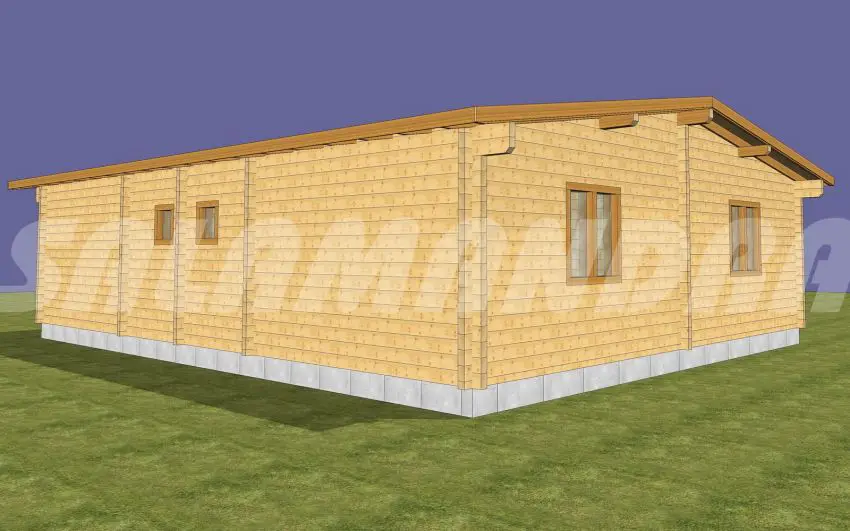
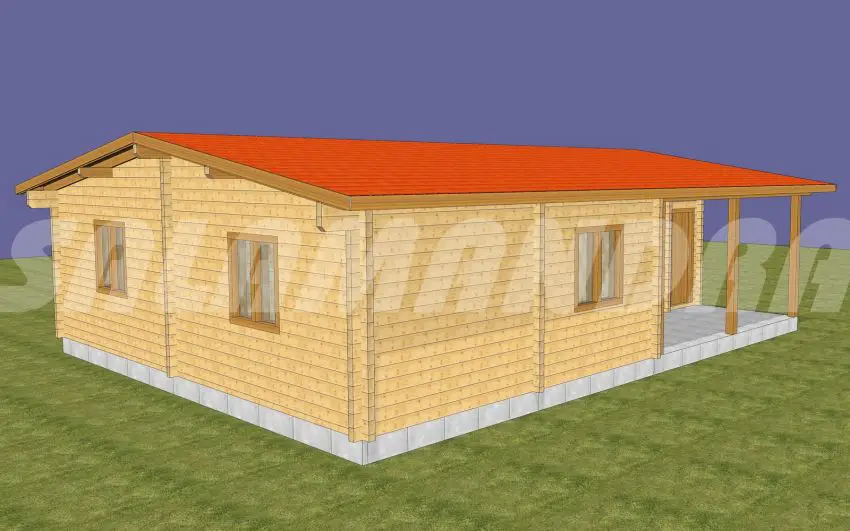

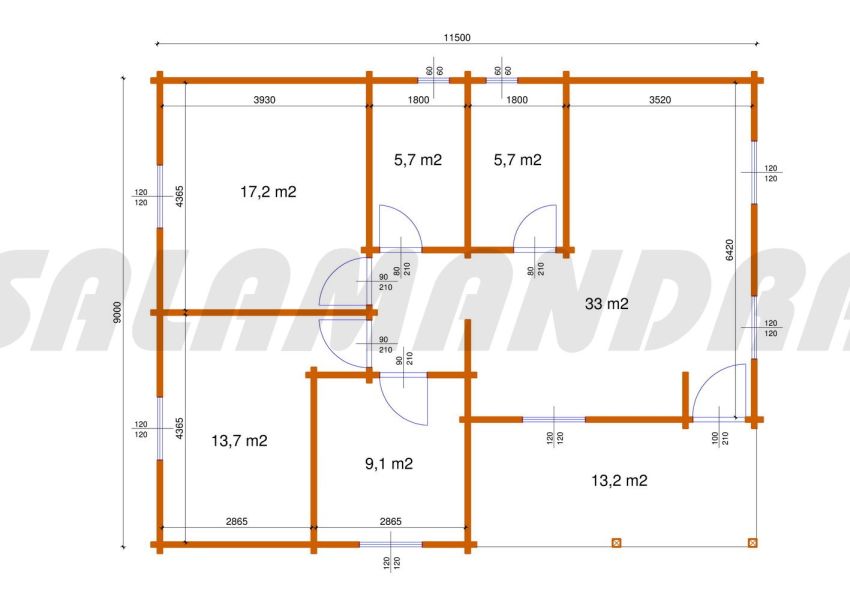
The second example shows a two story house covering an area of less than 110 square meters. This time, this solid wood house comes with a bold modern architecture, often hard to associate with a wood house, a harmonious combination between inclined planes, edges and intertwined volumes that is reflected in the geometry of the rooms. The ground floor includes a living room and a dining room that mold to the shape of the building, along with a kitchen and a bathroom, while upstairs we find two bedrooms with a shared triangular balcony. Depending on the construction technology, the price per square meter varies between 110 and 220 euros.
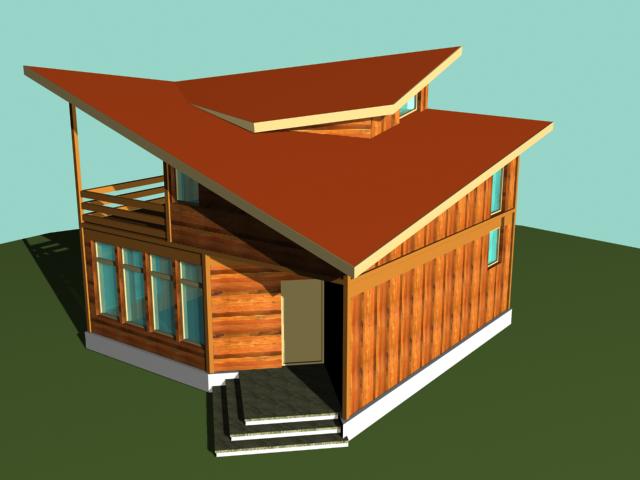
Solid wood house plans – modern, expressive design
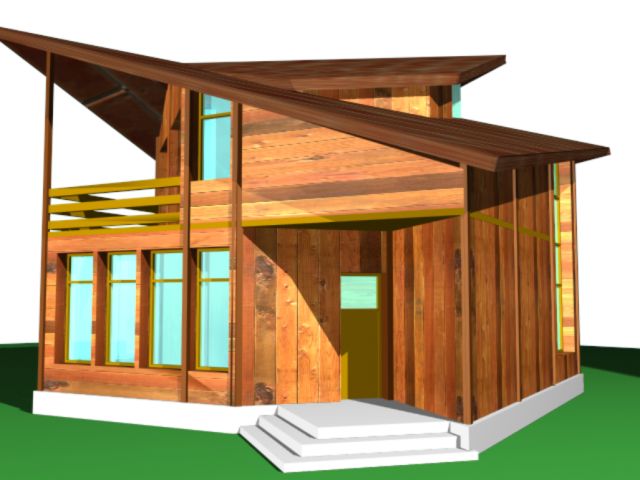
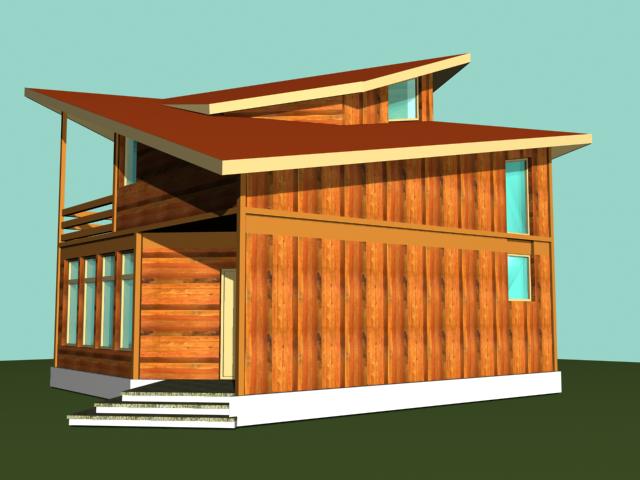
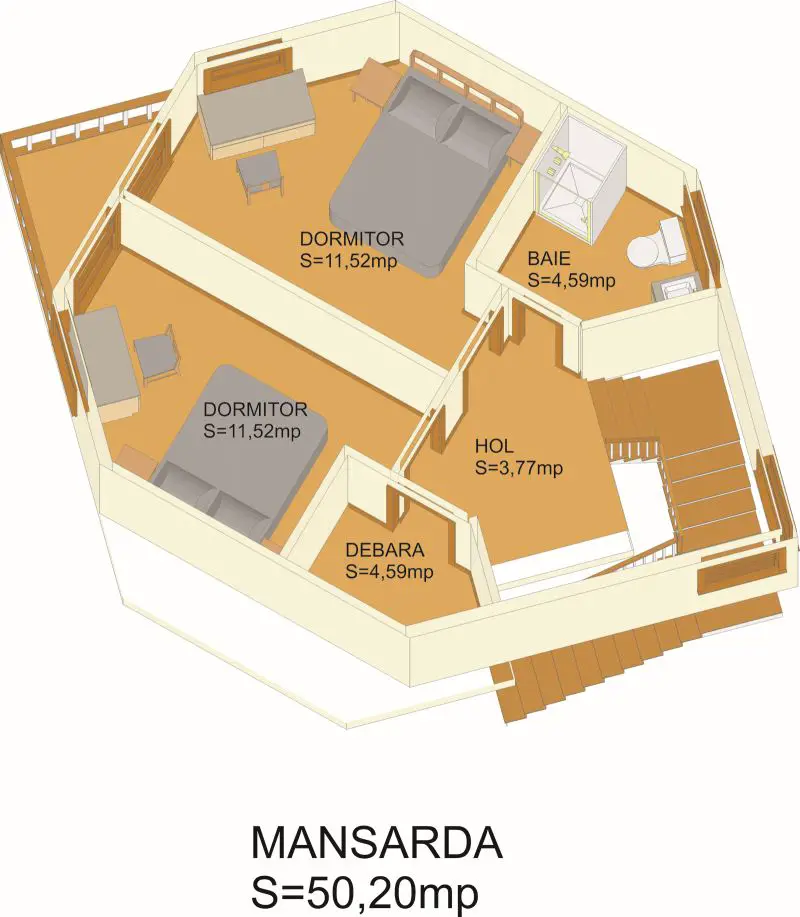
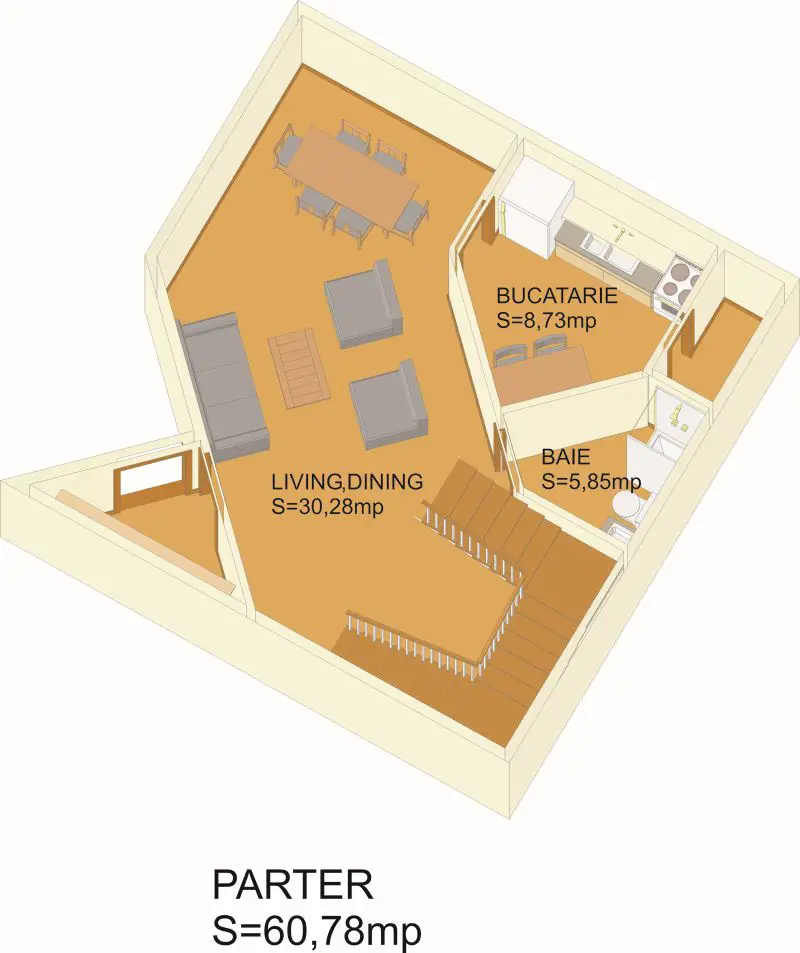
Finally, finally we have two projects from the same manufacturer. The first house on two levels has an area of about 90 square meters, while the second covers 126 square meters. The first project comes with a classic design, while the second features a modern architecture, drawn in more dynamic lines. As concerns the layout, the two houses are somewhat similar, the only notable difference being that the second house, more spacious, hosts three bedrooms in the attic. Prices are the same as those mentioned earlier.
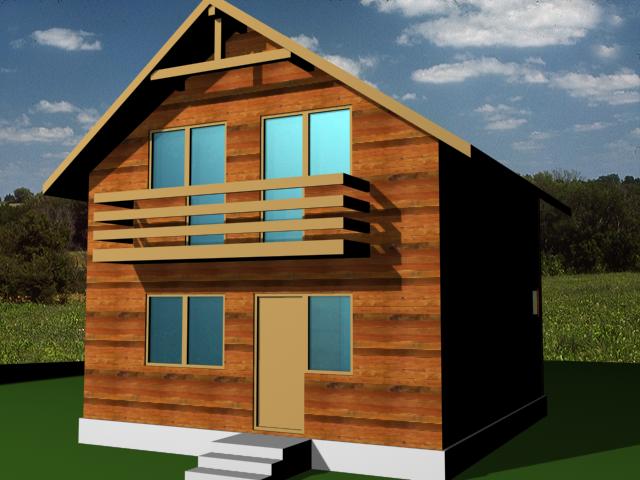
Solid wood house plans – classy, yet captivating
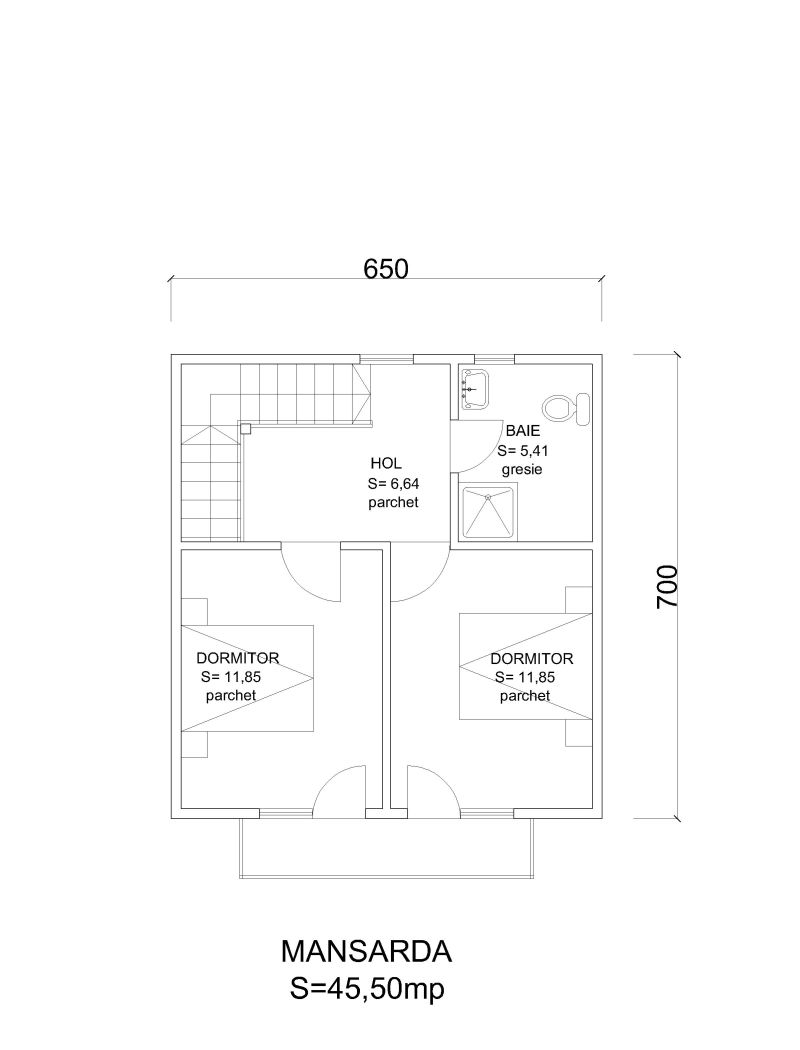
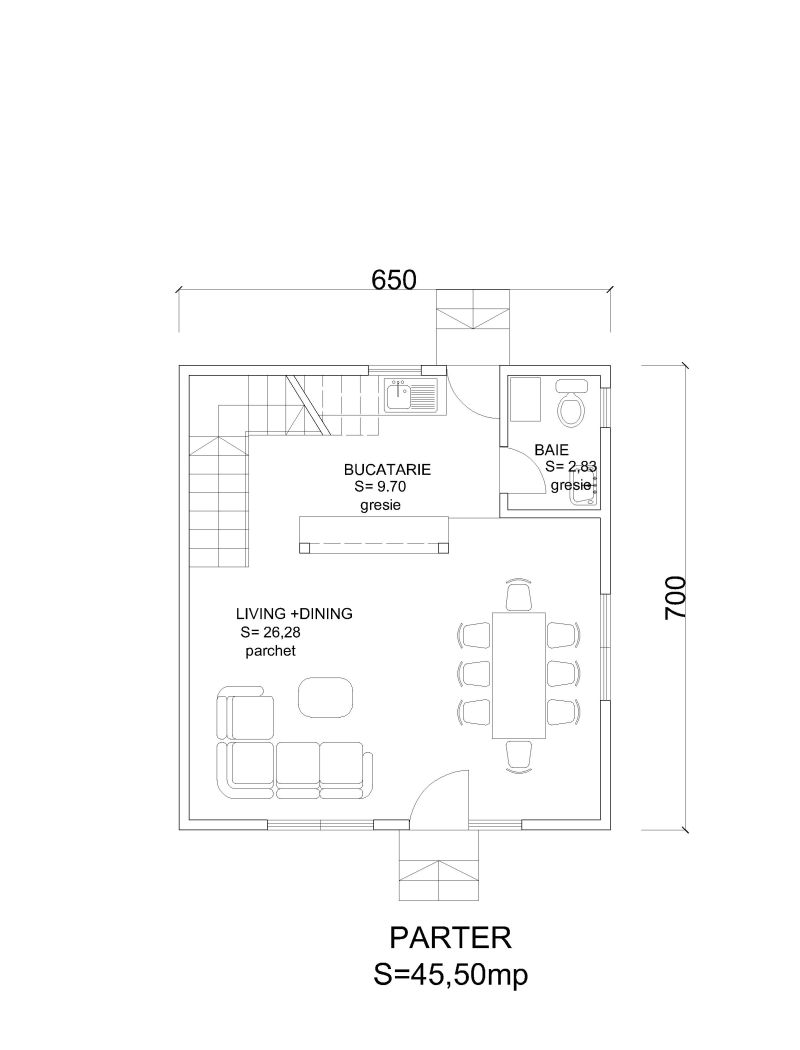
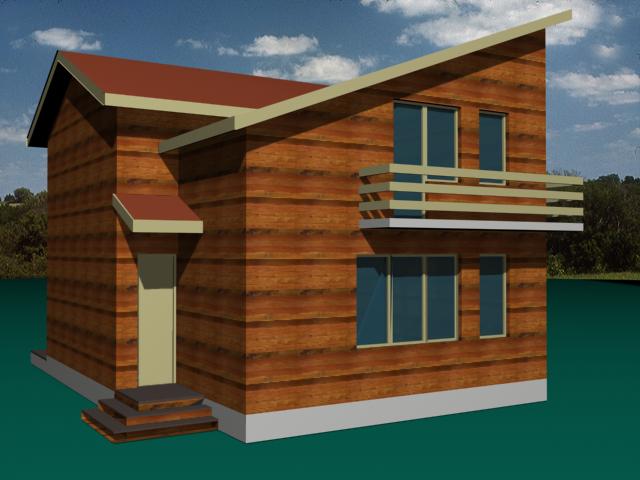
Solid wood house plans – dynamic lines
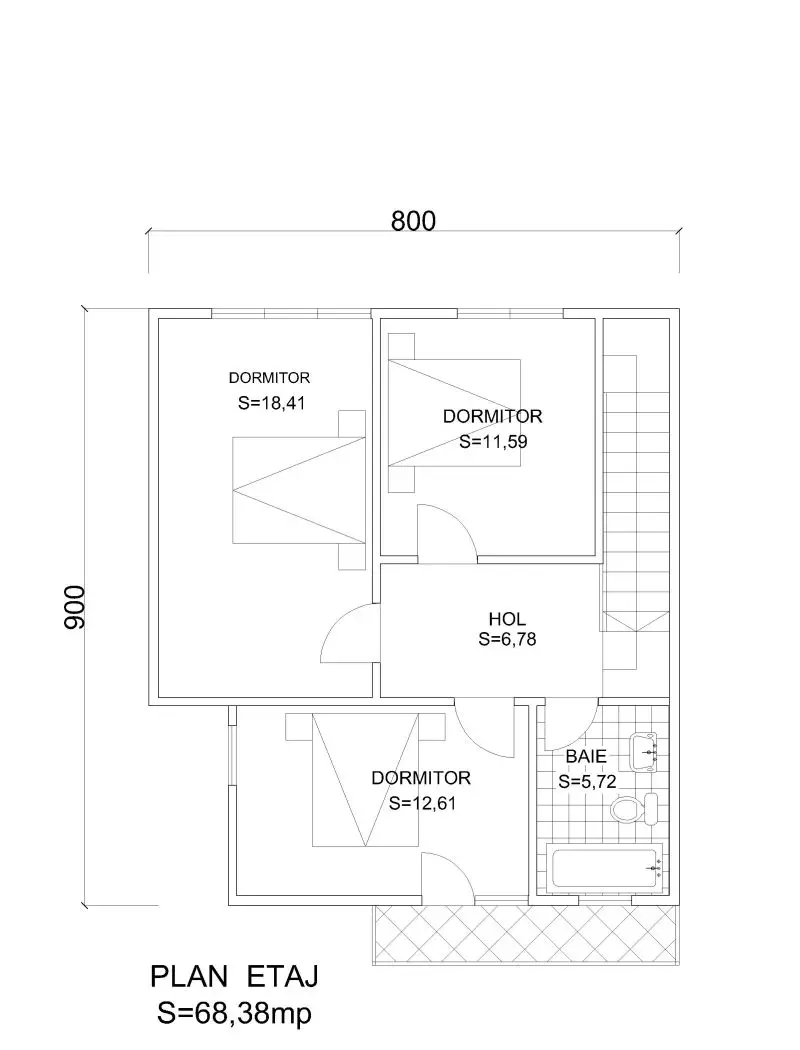
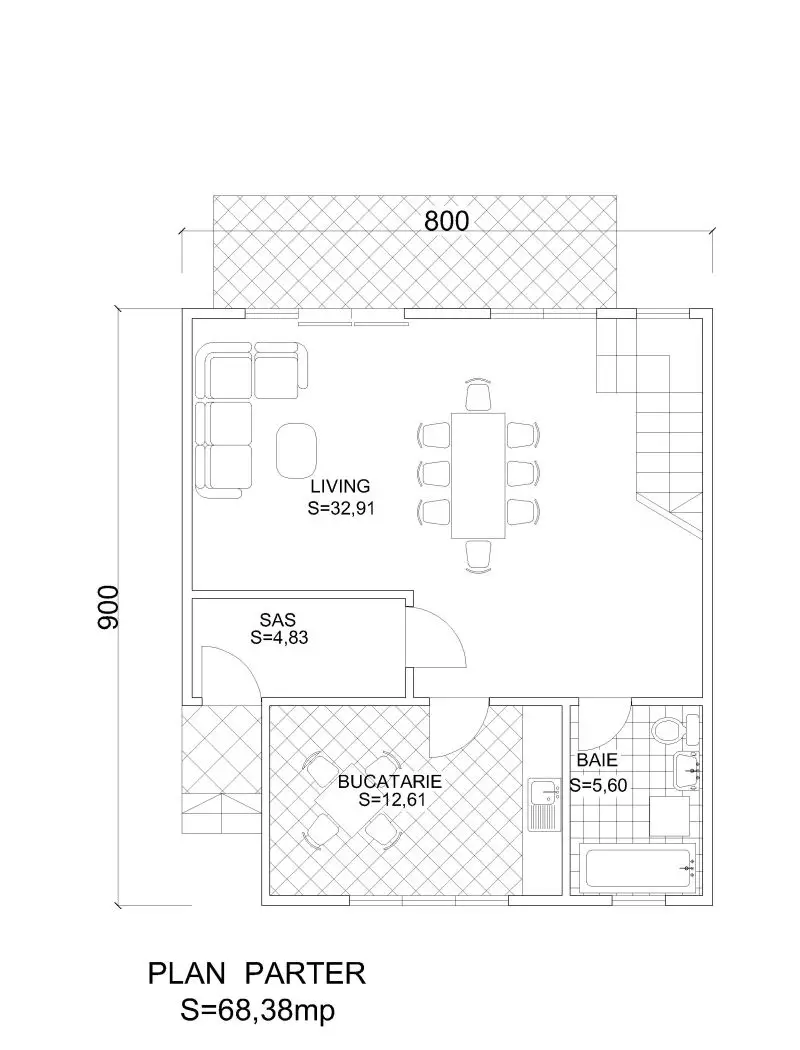
Sources: Caselemnconstructii.ro, Salamandrasrl.ro















