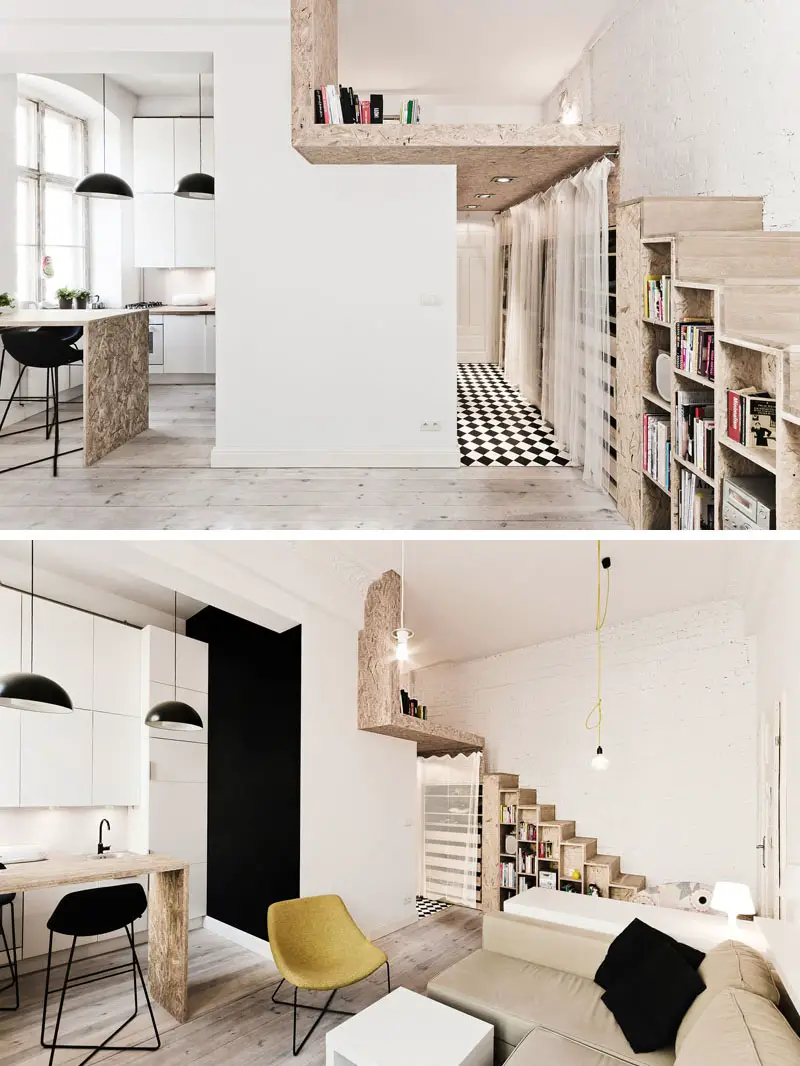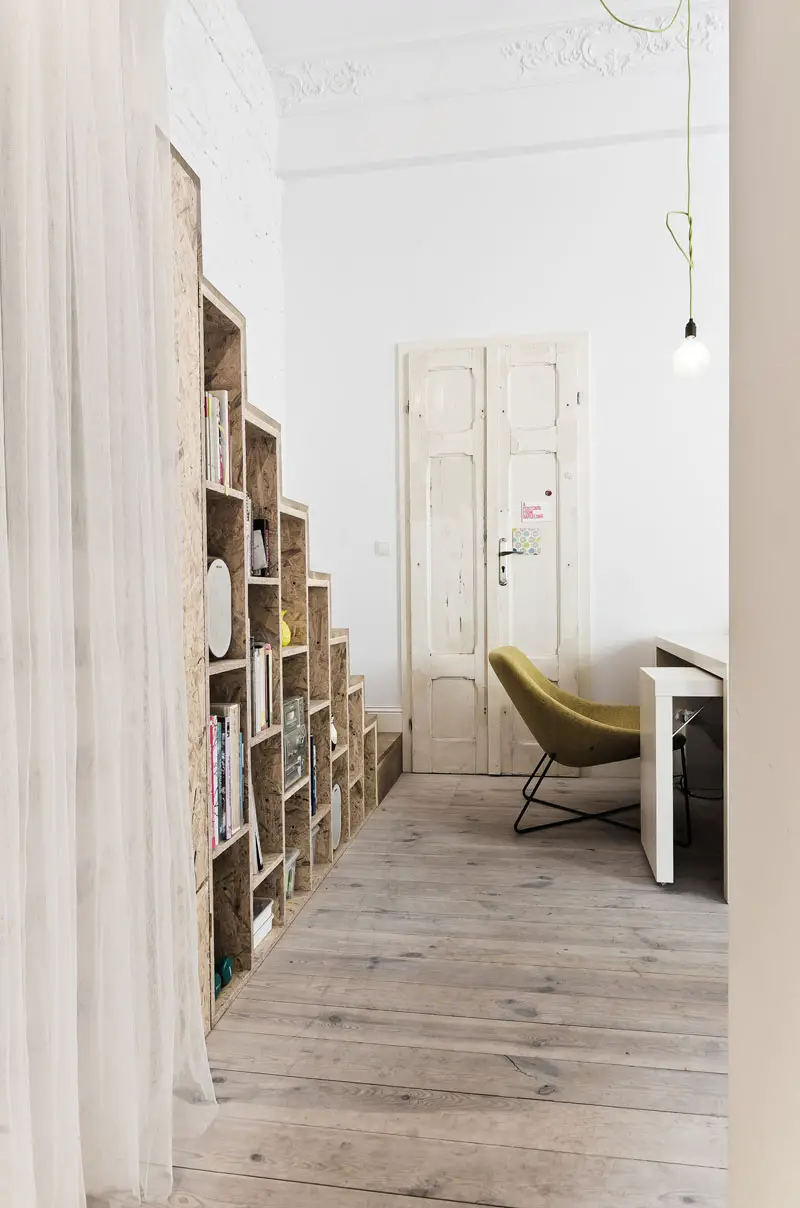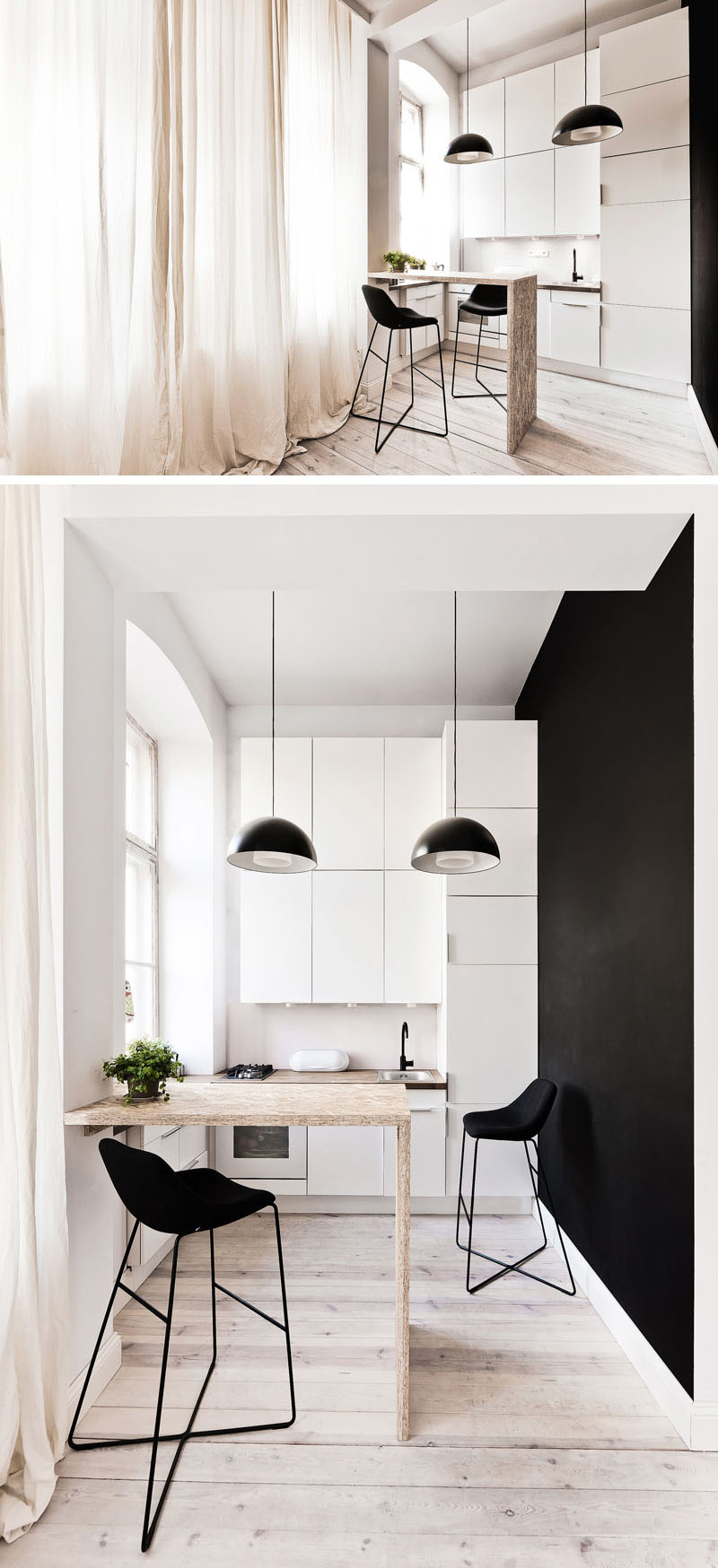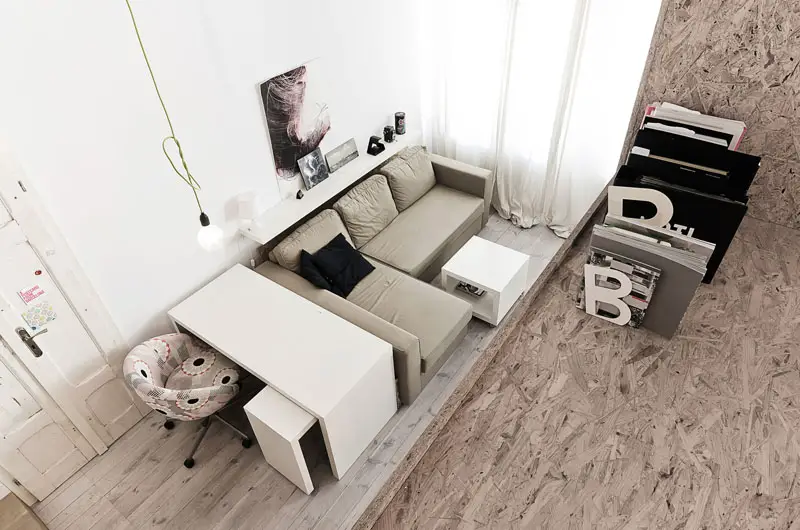Smart Design On Just 29 Square Meters – Case Study
When space is a problem, the only solution is to find those interior design ideas that can blur the physical limits. We have always been fascinated by such solutions that range from smart storage ideas to interior design plans that are carefully conceived and then implemented. Today we all that coming together in a tiny apartment in Eastern Europe. So here is more on smart design on just 29 square meters, a case study that comes from the Polish city of Wroclaw via website Contemporist.com
The apartment is part of a building built in the 19th century. That means it has the advantage of some high ceilings which allowed the architects hired to renovate the apartment to also take their ideas on a vertical level, too. As you go in across a narrow hallway, the bathroom lies on the left side, while many storage spaces were lined along a wall all the way to the end of the corridor.

Smart design – going vertical always pays off


Some of these storage spaces also double as stairs leading up to a loft which takes the role of bedroom, freeing the rest of the space below for the living areas. A modern kitchen lies on the other side of the bathroom cube, with a wooden table serving as a divider between this space and the adjoining living. The kitchen includes a lot of storage, and have worked with the height of the apartment by including an additional row of upper cabinets to make use of the space. The living area is compact, but includes a work space and a place for resting. As a chromatic solution, the architects opted for white to further open the space. Touches of the original apartment design have been kept, like this old door, brick walls and the ceiling detail.

Smart design – all rooms are on the list: bathroom, kitchen, living and bedroom
















