Small Wood-Frame Houses. Beautiful Models For a Cheap Home Built Fast
Preferred for their lower prices, as well as for being energy-efficient, wood-frame houses are becoming more and more popular. And their designs can be very varied, making them a smart, cost-efficient choice. Here are three models of small wood-frame houses that look really nice and are smartly designed to offer fine living as well.
The first model is a one-story home, so lovely designed with massive decorative wood elements in an eye-pleasing contrast with its small dimensions. It also has large windows and cosy front and rear porches, the latter one covered with a pergola.

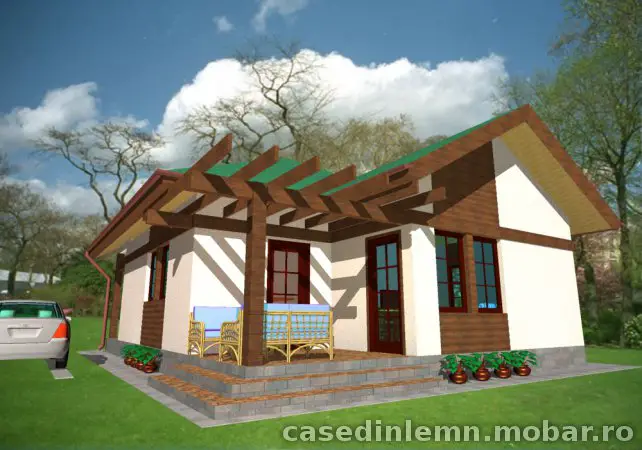
It’s a two-bedroom home, with a living area of only 710 square feet, but pretty spacious rooms. There is a large kitchen, with entrances from both the hallway, close to the entrance in the house, and the living and dining room. Also, there are exits to the rear porch from both the kitchen and the living room.
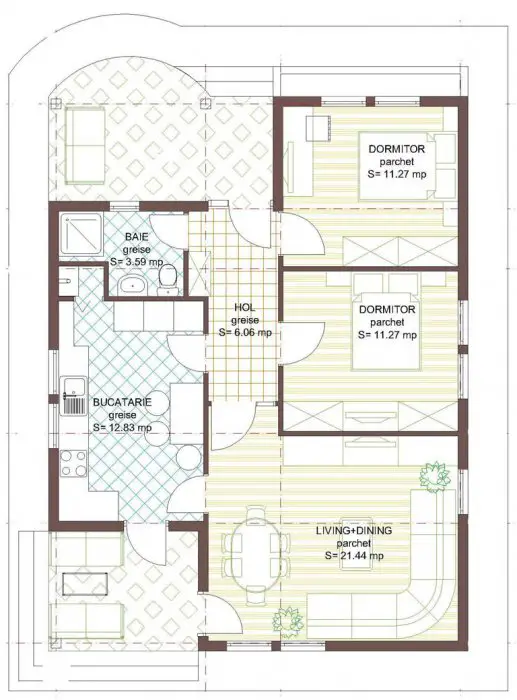
Small wood-frame houses. Loft house
This loft house model has front and rear balconies and the back wall is almost fully screened.
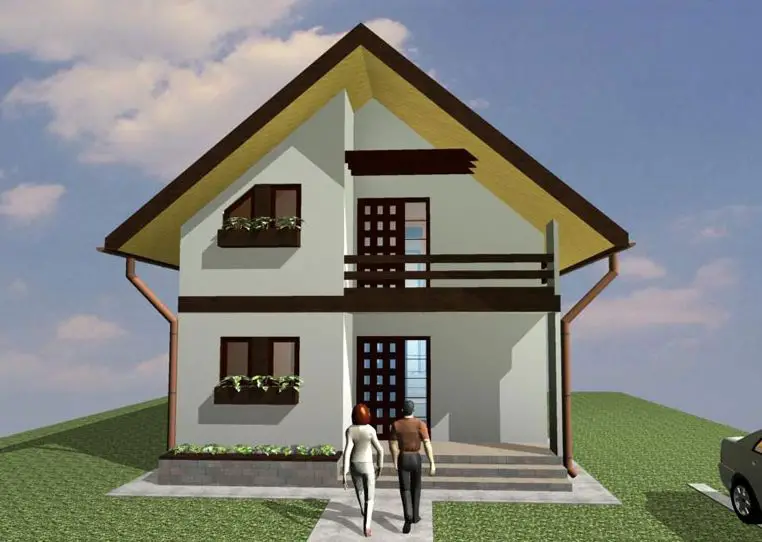
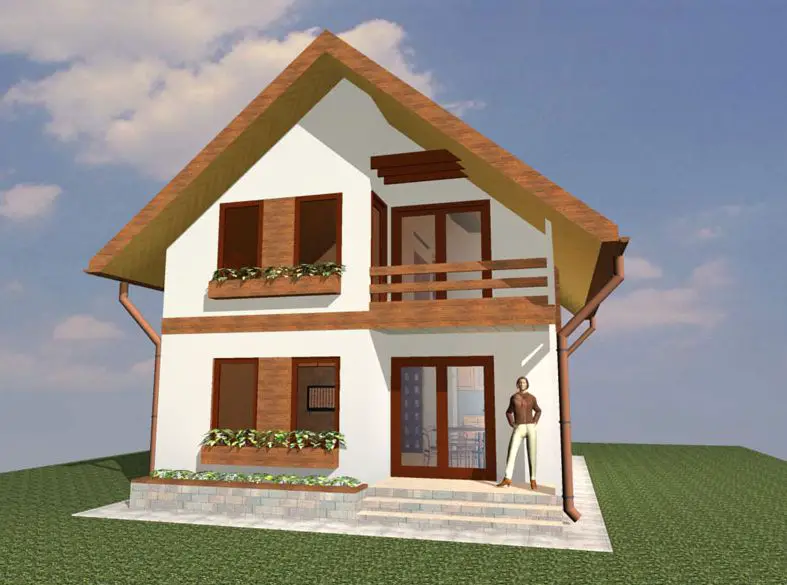
It has a living area of 1,076 sq. ft. There’s a hallway at the entrance, with the staircase and access to a toilet, and then the living and dining room. There’s a small bar between the great room and the open kitchen. The small room attached to the kitchen can be used as utility room, laundry room or pantry.
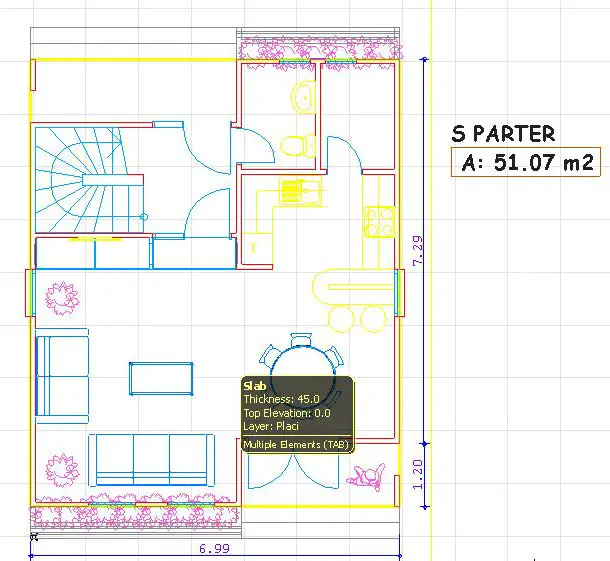
There are two large bedrooms in the loft, one with its own balcony and the other with access to the balcony from the hallway, and also a bathroom.
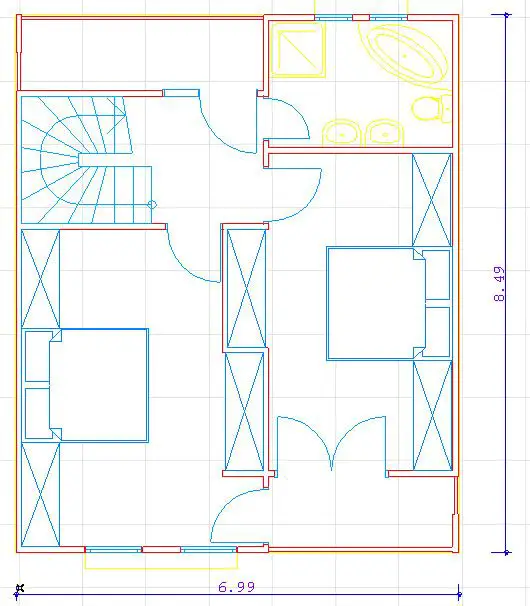
Small wood-frame houses. Loft house with garage
This home has a total area of 1,356 sq. ft, including a garage and three large bedrooms in the loft.
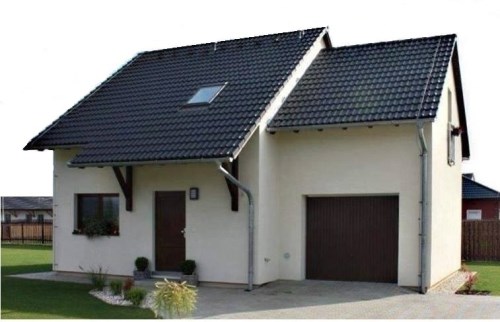
The ground floor consists only of a large room, for the living, dining and an open kitchen, and a small bathroom.
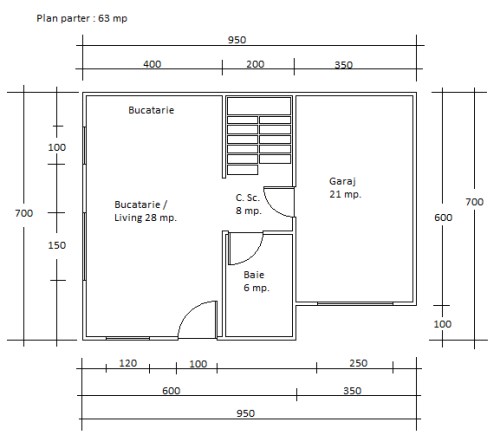
In the loft, there are three bedrooms and a dressing.
and a dressing.
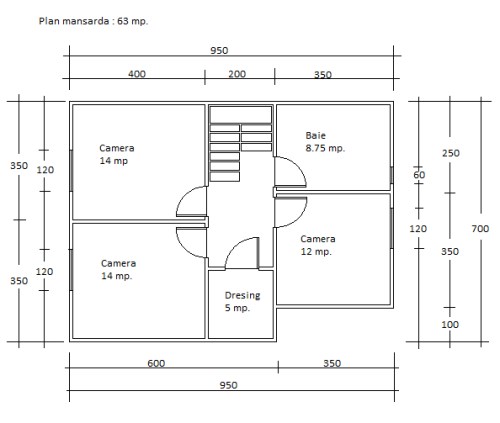
Credits: casedinlemn.mobar.ro, moldsilva.ro, autokiss.ro















