Small Houses With Garage
In the following, we selected three projects of houses with garage. The selected houses have three or four bedrooms and they are ideal for a family with one or two children.
Small Houses With Garage
The first selected example is a house with a loft. The house has a built area of 255 square meters, while the ground footprint is 200 square meters. The division is as follows: On the ground floor the house has, as is apparent from the plans below, a living room, a dinning, a kitchen, a desk, a dressing and a toilet, while the attic is found 2 bathrooms and 4 bedrooms.
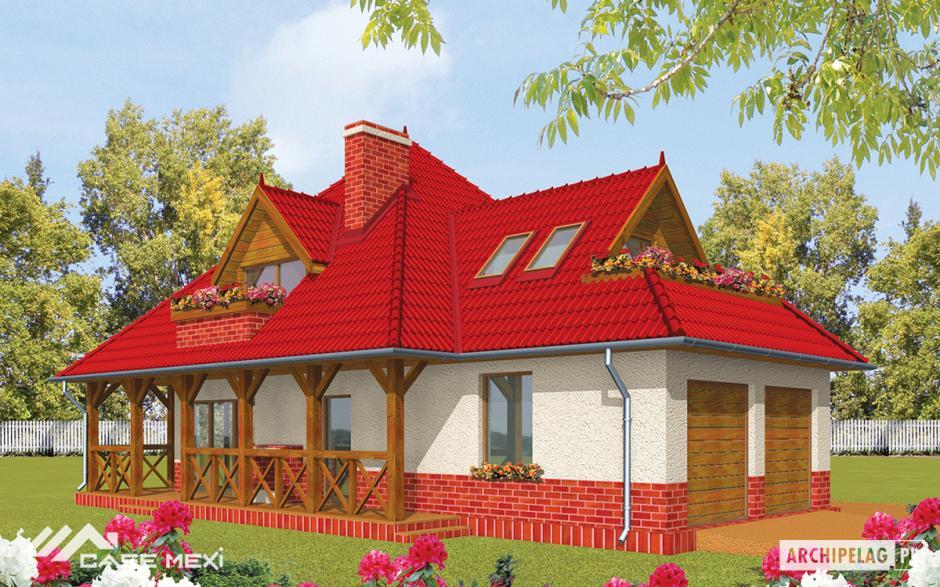
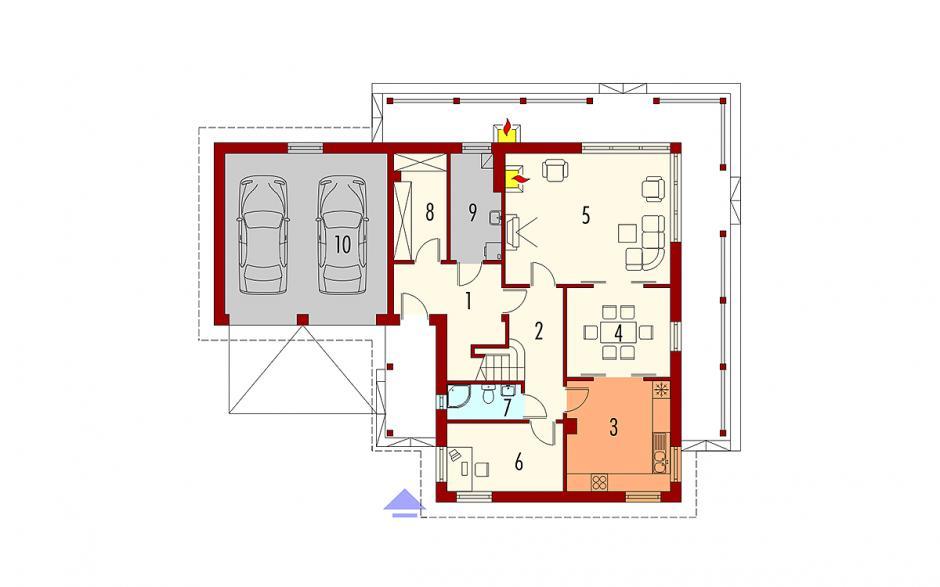
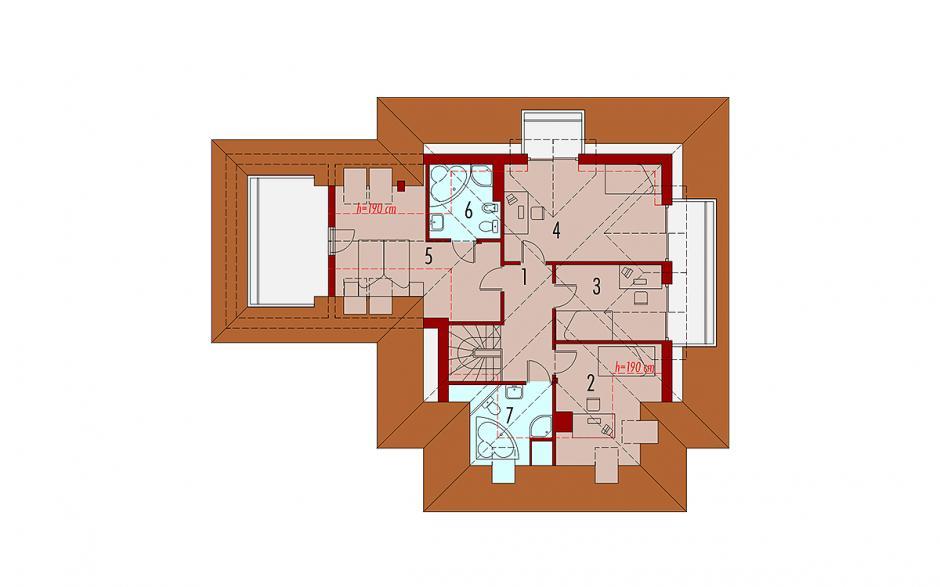
Small Houses With Garage
The second example is a house with a traditional architecture, but elegant at the same time. It has large windows, divided into meshes, four-water roof decorated with a small skylight in front and a terrace with a fireplace in the back. The ground footprint of this House is 112 sqm, and the cost of completing the key is estimated at 54,000 euros. The center is the dining area, right next to the interior fireplace, which is back-to-back with the one on the terrace. Next to it is, on the one hand, the living room and the open kitchen, with the pantry and bar, and on the other side a small hallway with entrances in the bedroom and bathroom. In the technical room, next to the bathroom, enter from the garage. There are three bedrooms in the attic and a large bathroom with a dressing room.
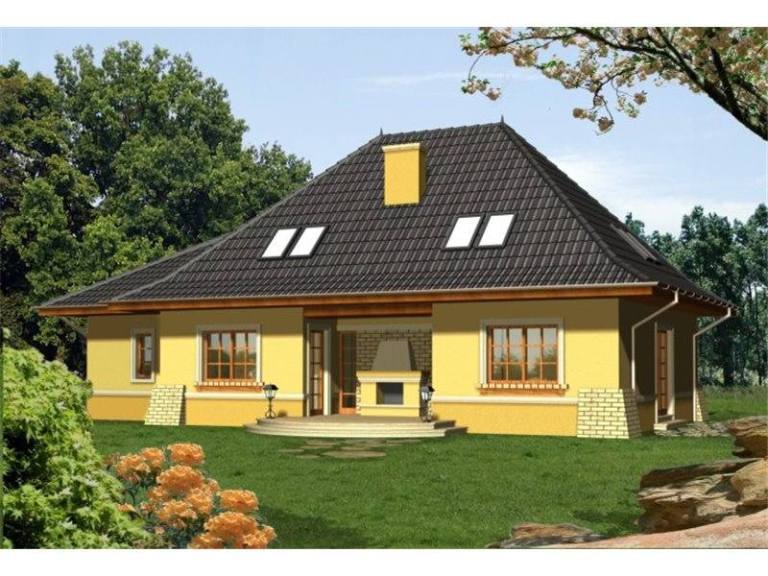
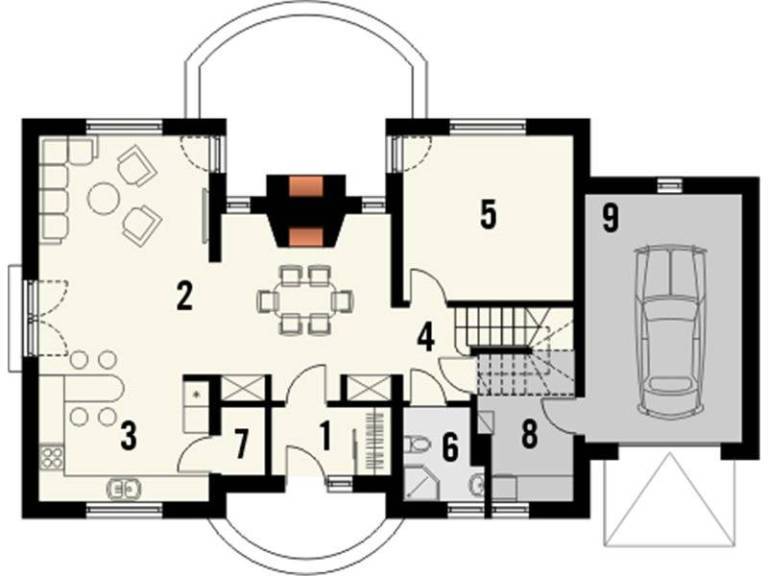
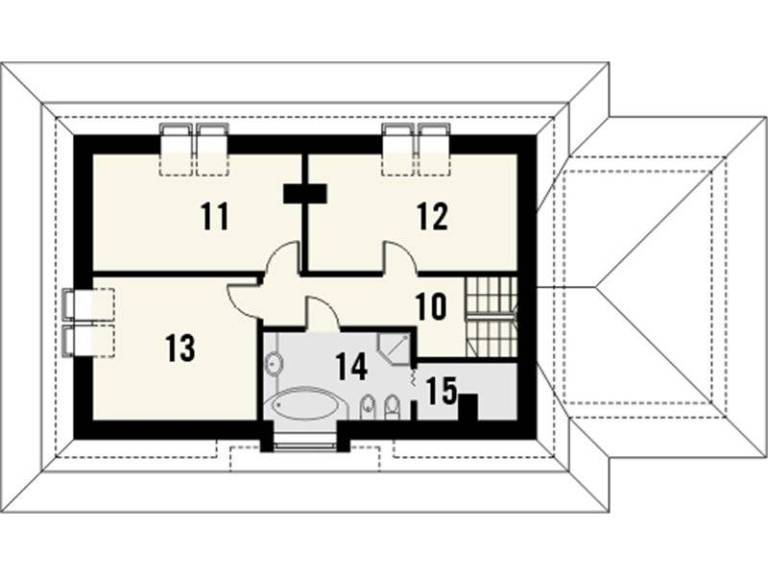
Small Houses With Garage
The third and final example is a house with a ground footprint of 158 square meters. It is a construction with a modern arthitectura, with glazed spaces and decorative surfaces succedandu harmoniously, in various textures and colors. The garage is integrated into the floor plan and then opens into the living rooms in a single space, expanded outside through a terrace. Upstairs there are three bedrooms, the main one with bathroom and own training.
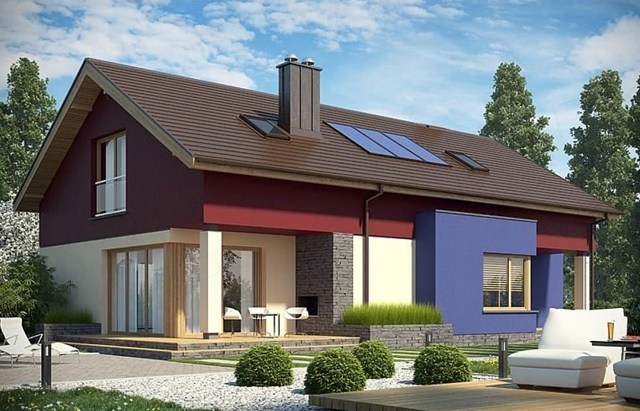
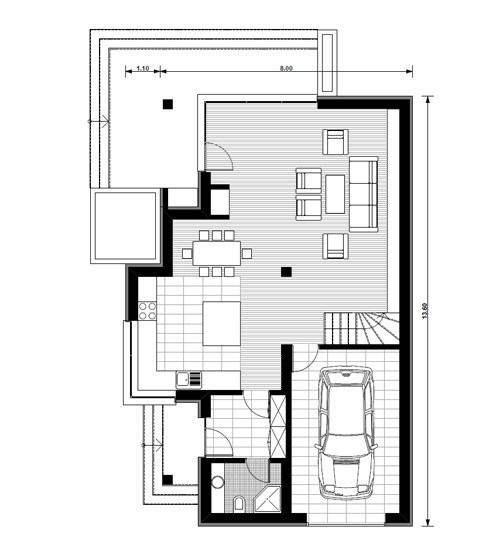
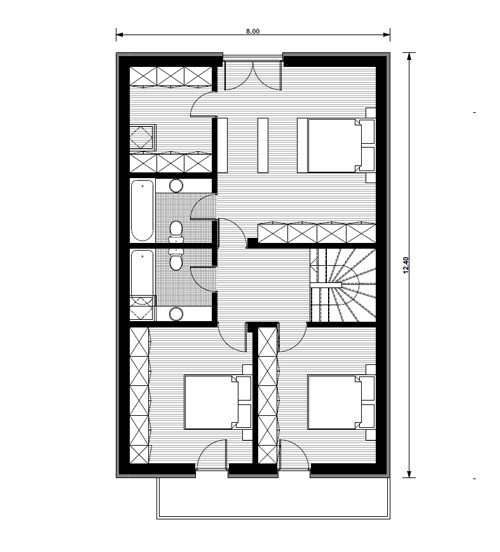
Foto: casemexi.ro















