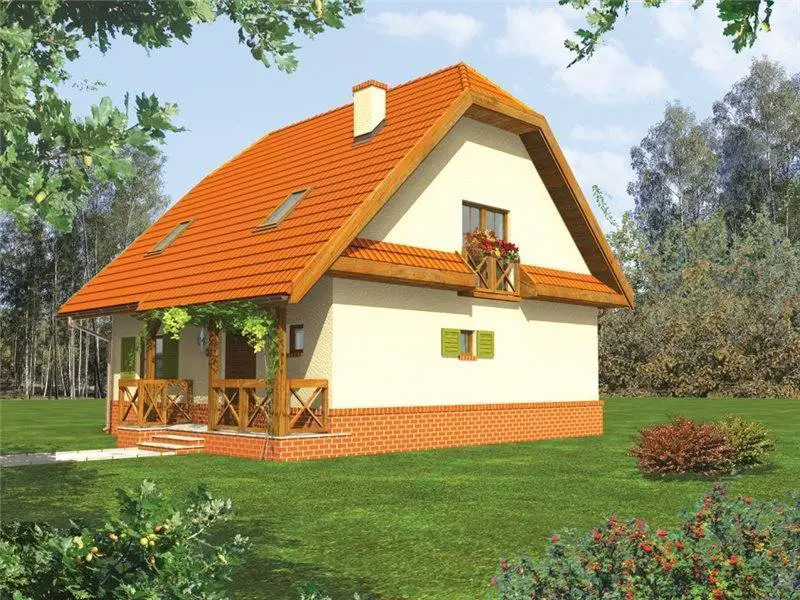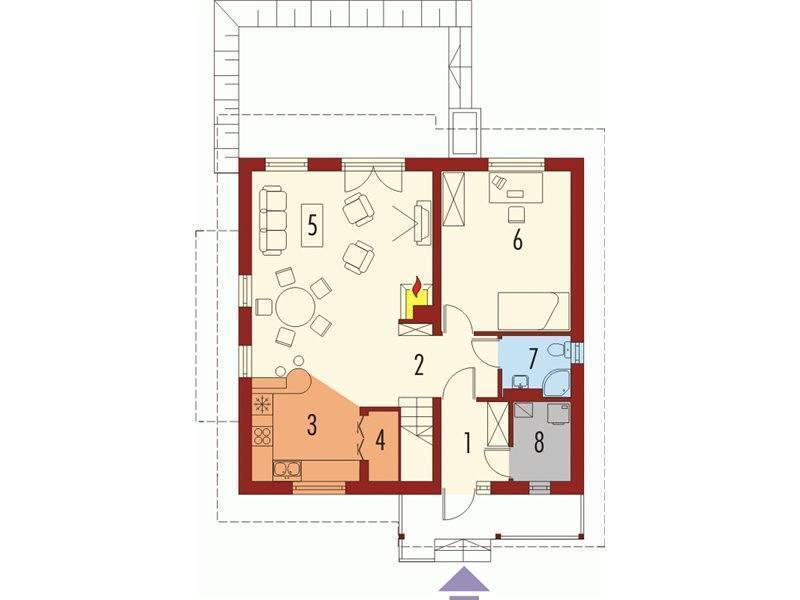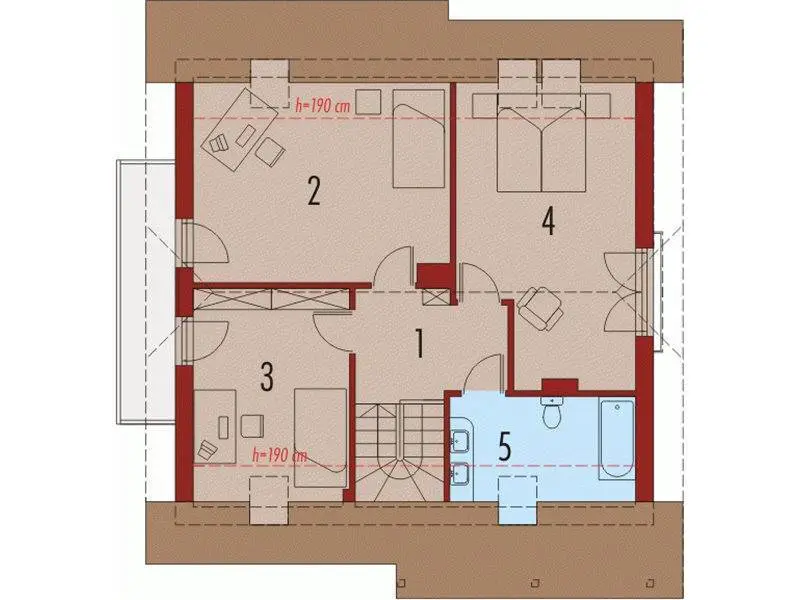Small house plans
In the ranks below, we present three projects of medium houses, ideal for a family consisting of three or four members, for example. Thus, we selected modern dwellings with three bedrooms and garage or terrace. Here are our options:
Small house plans
The first selected house has a built area of 153 square meters and a useful of 129 square meters. In terms of costs, the price to red is 21,000 euros, while the turnkey price is 67,000 euros. The House proposes a very practical division: on the ground floor are the living spaces, plus a room that can be transformed into the bedroom or office, depending on the needs of the owners, while at the attic there are two bedrooms that share a bathroom.
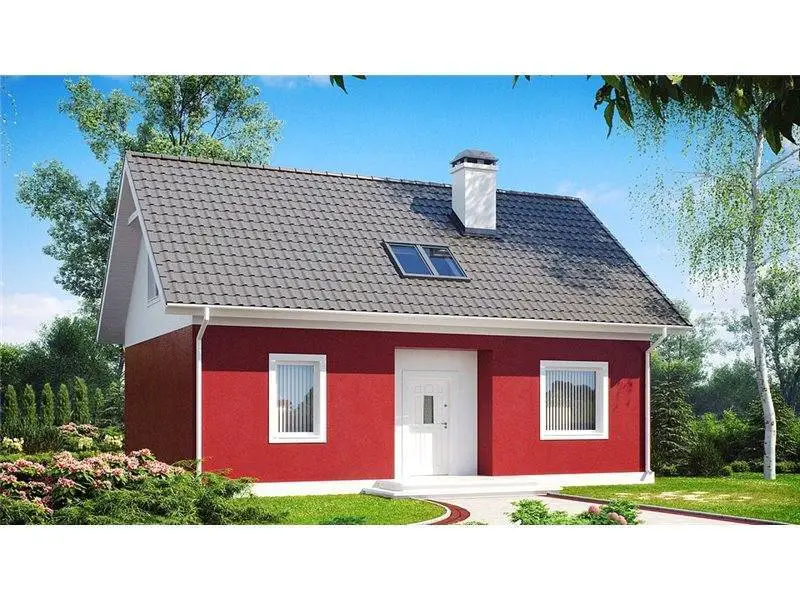
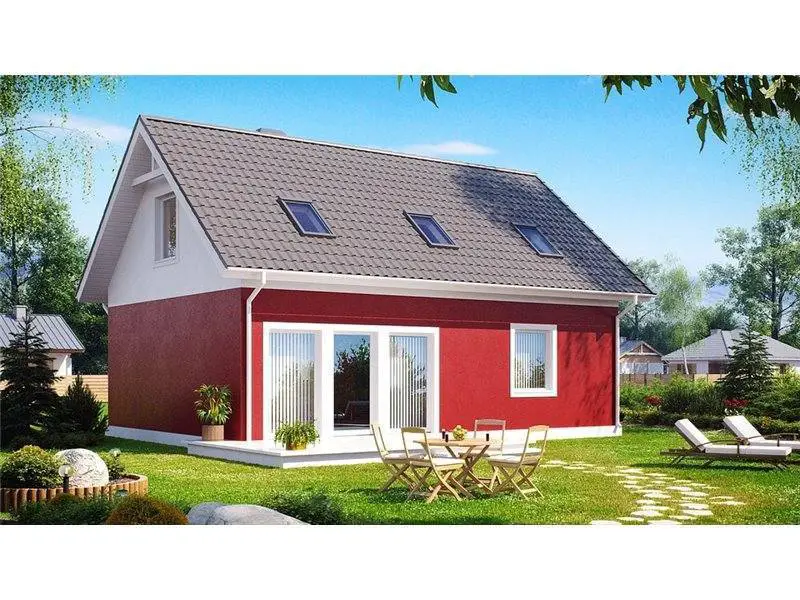
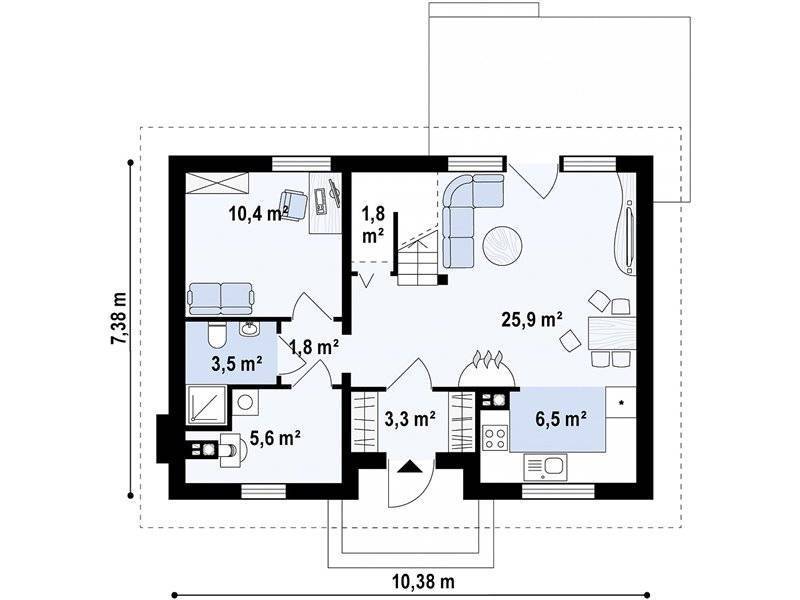
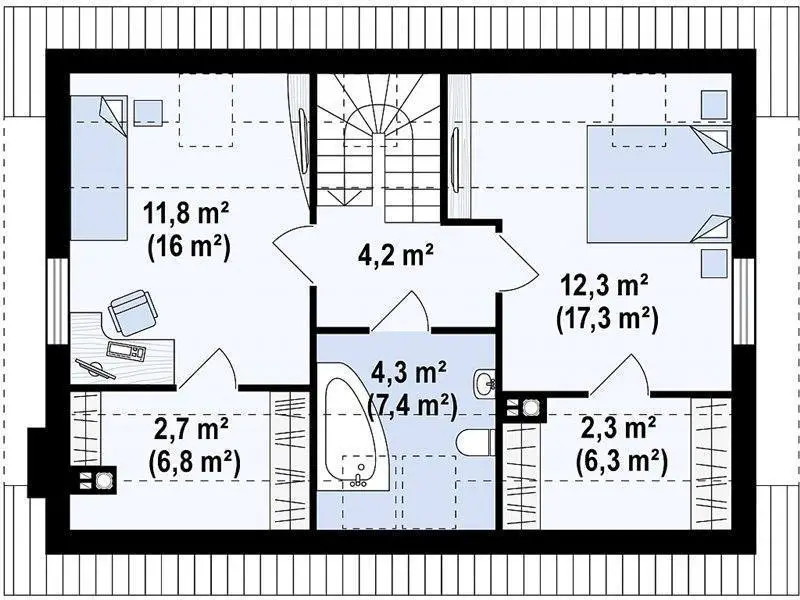
Small house plans
The following example is a house with ground footprint of 177 square meters and a turnkey price of 78,000 euros. The house is distinguished by the rich and elegant facades dressed in brick, including the exterior support poles, in superb contrasts with the rest of the surfaces. The ground floor reunders the open living spaces, extended outside through a semicircular terrace, a bathroom, a desk and a technical room completing this level. Upstairs there are three bedrooms, one of them with access to a balcony.
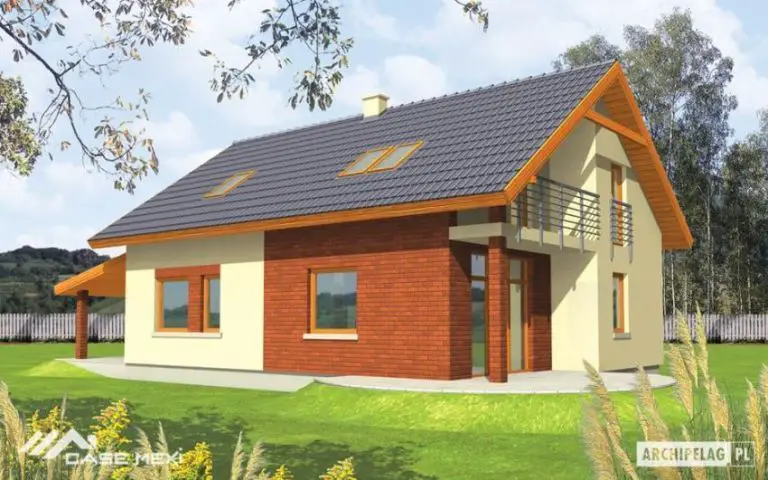
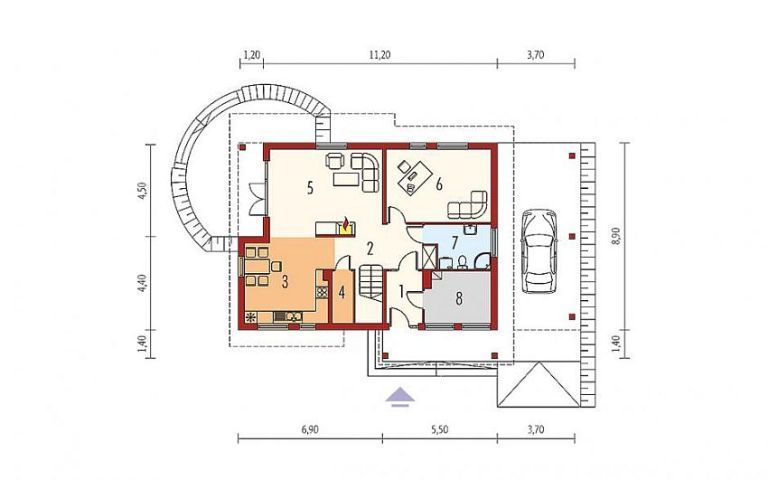
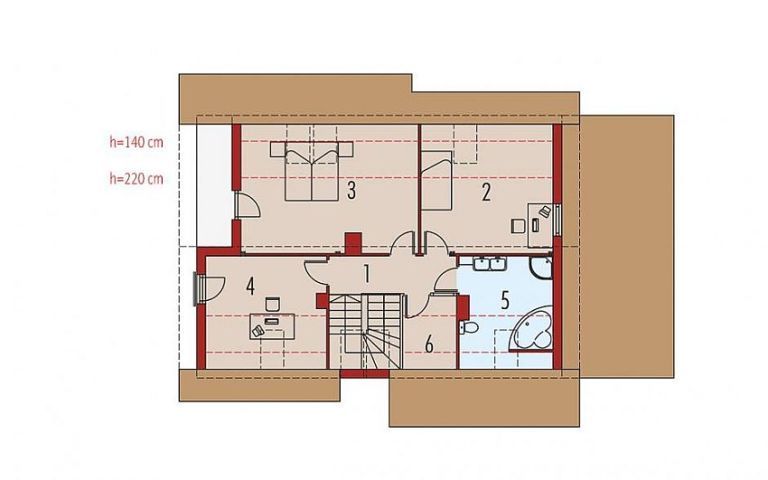
Small house plans
The third and last example is a house with built surface of 159 square meters, of which the usable area is 125 square meters. The turnkey price for this house is between 57,000 euros and 61,000 euros, depending on the materials used. On the ground floor, the house has a kitchen, a living room, a bedroom and a bathroom, while in the attic there are another three bedrooms and a bathroom.
