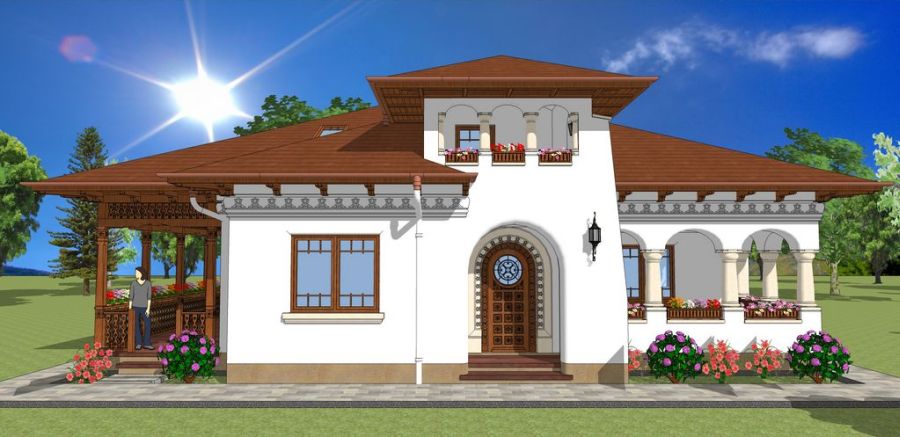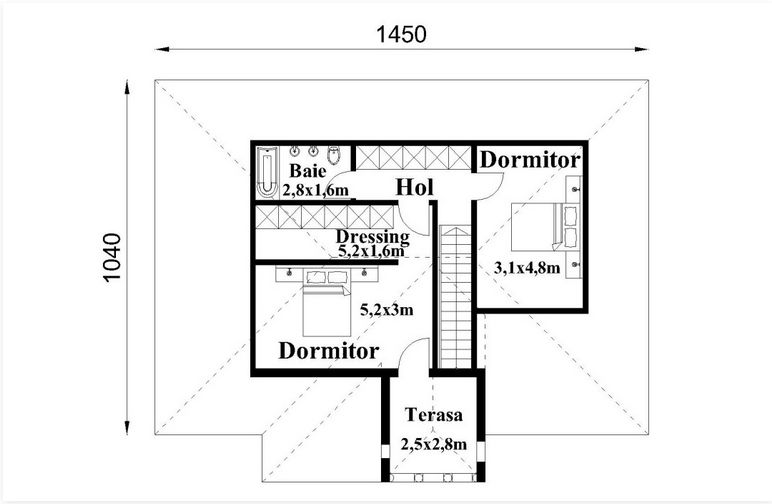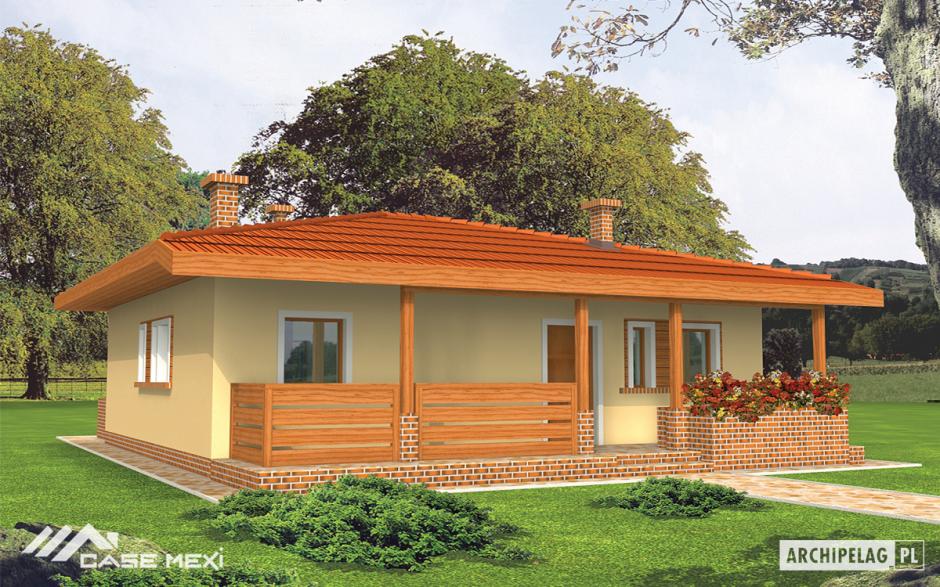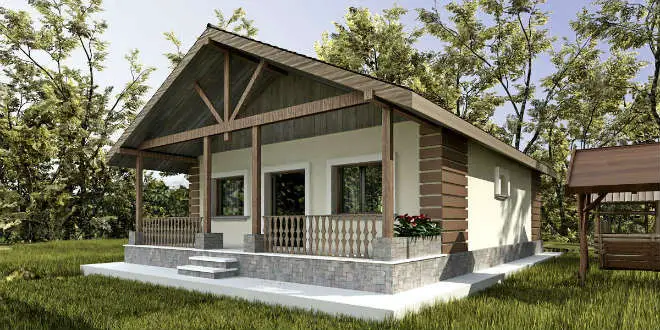Small but amazing traditional house plans
For those who prefer the traditional style, we have prepared in the ranks below three examples of houses with verandah, suitable for a family with one or two children.
Small but amazing traditional house plans
The first example is a four-room house with ground floor and attic, lying on a useful area of 147 square meters. On the ground floor, which was designed as the main living area, the kitchen, the area where we spend most of our time, is open outward. Thus, the kitchen can go out into the porch to dine when the weather permits. The estimated price of this House is 79,000 eur



Small but amazing traditional house plans
The next house has a built area of 97 square meters, of which the usable surface is 74 square meters. It’s a house just downstairs on the metal structure. As for the sharing, the house has a living room, a kitchen, a bathroom, two bedrooms and a service toilet.


Small but amazing traditional house plans
The last model of the house is ideal for a family with one or two children. The ground-built surface of the house is 85 sqm, has a rectangular shape and is compartmentalized according to the architectural plan in: two bedrooms of 12 sqm each, placed parallel, being separated by an 11 MP hallway. The two dormitoate are added to the living room, kitchen, bathroom and terrace.

















