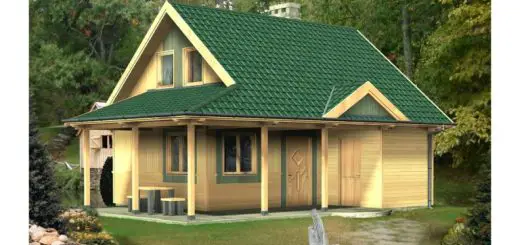Screened Porch House Plans – Endless Tranquility
Outdoor spaces, those making the smooth transit towards nature, are now an integral part of homes. Whether we talk about patios or floor balconies, there’s hardly any house lacking such spaces where you can collect your thoughts at the end of a hard day’s work or relax over the weekend enjoying a coffee. If you want to enjoy continuous access to such spaces, regardless of the weather outside, then a screened porch is the best option to indulge in these short, but frequent moments of tranquility. Here are screened porch house plans.
The first option comes as a rustic style house, spreading on two levels and 205 square meters. The simple, classic architecture draws attention thanks to the chromatic display, perfectly integrating the house into the surrounding natural environment. A lower floor family room with walkout; bedroom, bunk-room, bath and laundry free the main floor for entertaining and relaxed seaside living. The spacious gourmet kitchen with a central island adjacent to the formal dining area provides the ideal setting for entertaining while the large main floor master suite and en suite bath provides a quiet sanctuary with beautiful vistas. The master bedroom has windows on three walls for maximum daylight and views. Special features are the bunk room and the generous upstairs family room.
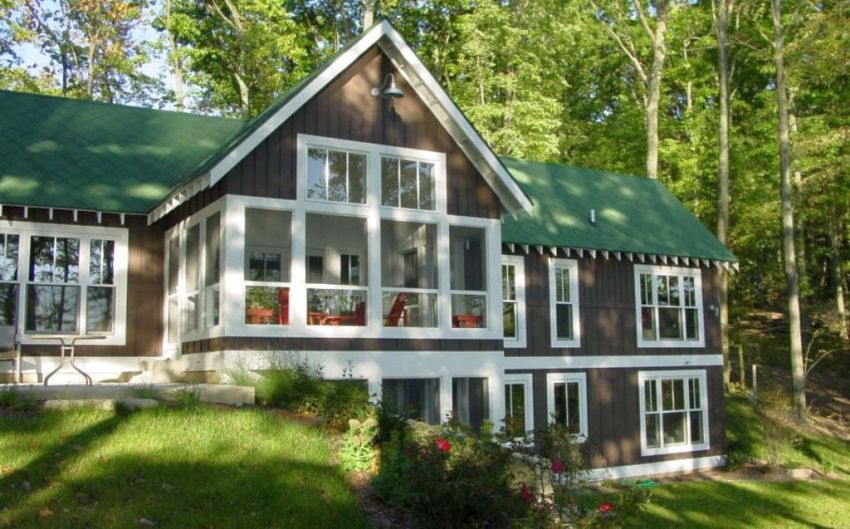
Screened porch house plans – beautiful farmhouse, perfectly integrated
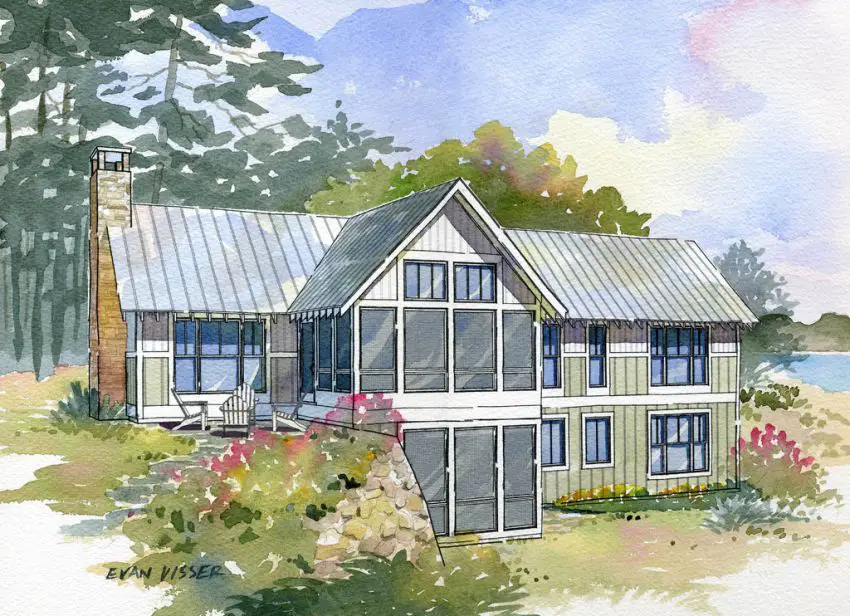
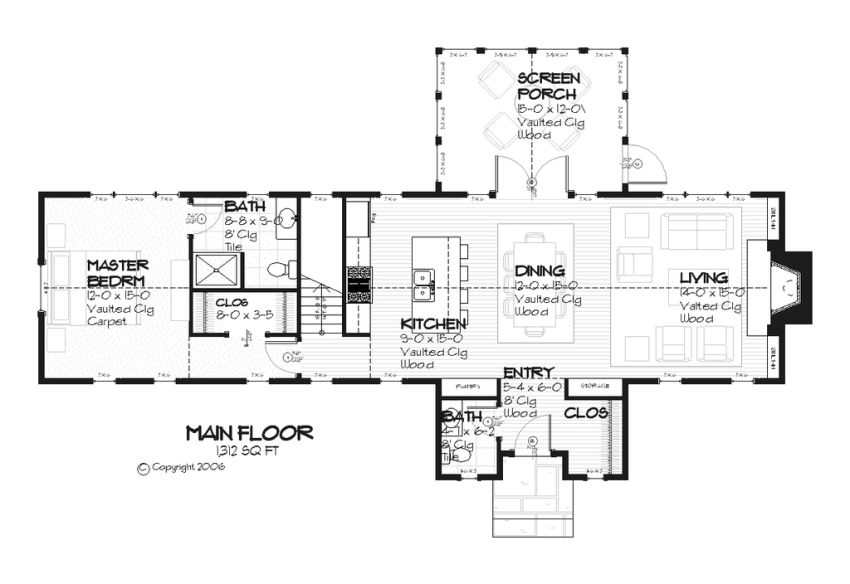
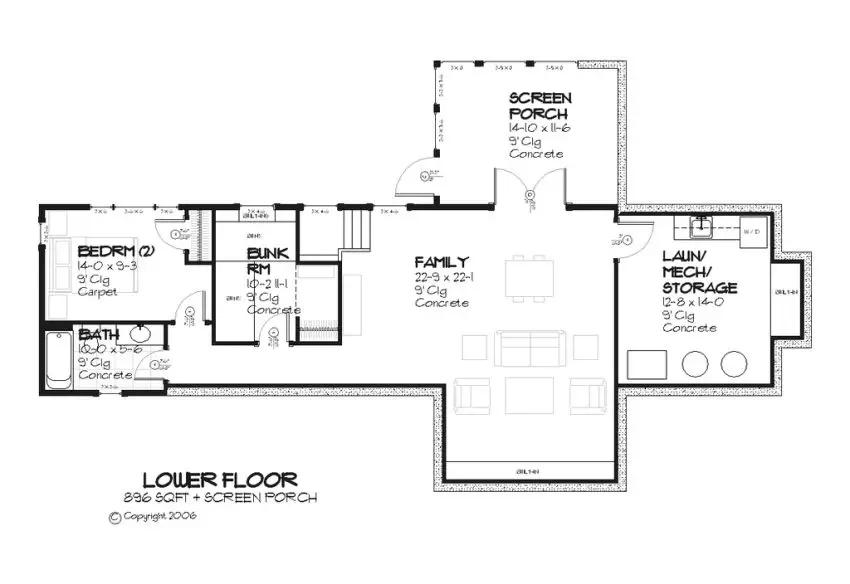
The second house comes in the same architectural style, but on a single level and a surface of almost 100 square meters. The small wooden house and shingle roof make a fine looking contrast with the white columns, shutters and railings. A patio girdles the house on two sides, with one screened corner, a genuine transit space between indoors and outdoors. Half of the space inside is dedicated to living spaces, made up of the three usual rooms, with a bedroom resting in a discreet corner, away from the fuss of the exterior areas.
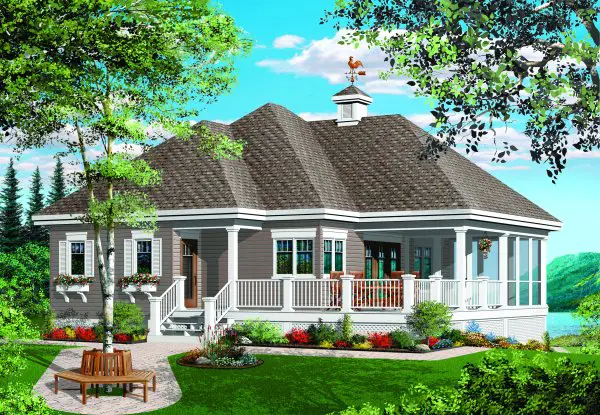
Screened porch house plans – fine contrast facades
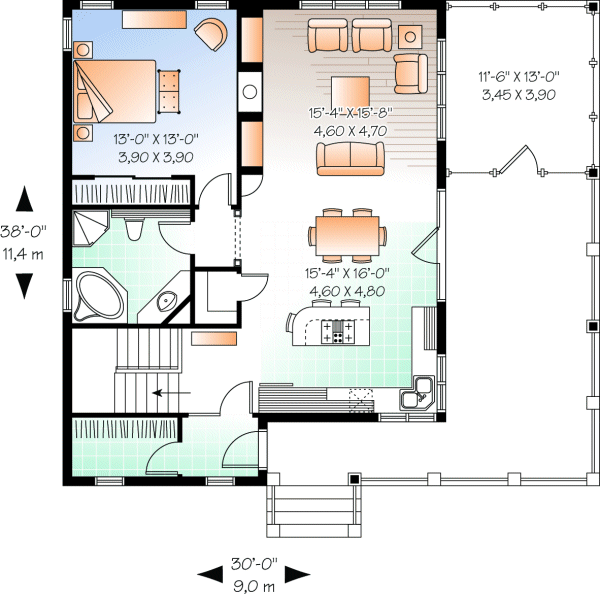
Finally, the third screened porch house is built in a colonial style, with wood defining its facades. The screened porch provides additional warm weather living space and affords access to the spacious open deck across the rear of the house. A well-proportioned living room, warmed by a fireplace, is adjacent to the dining area. The first floor master bedroom suite offers ample closet space and a full bath and a rear entry mudroom with a half bath and laundry round out the first floor. A skylight at the head of the stairs on the second floor provides light and ventilation for the loft landing, which includes closet storage and a desk or sitting area. To the left is a full bath and second bedroom and to the right is the larger, third bedroom.
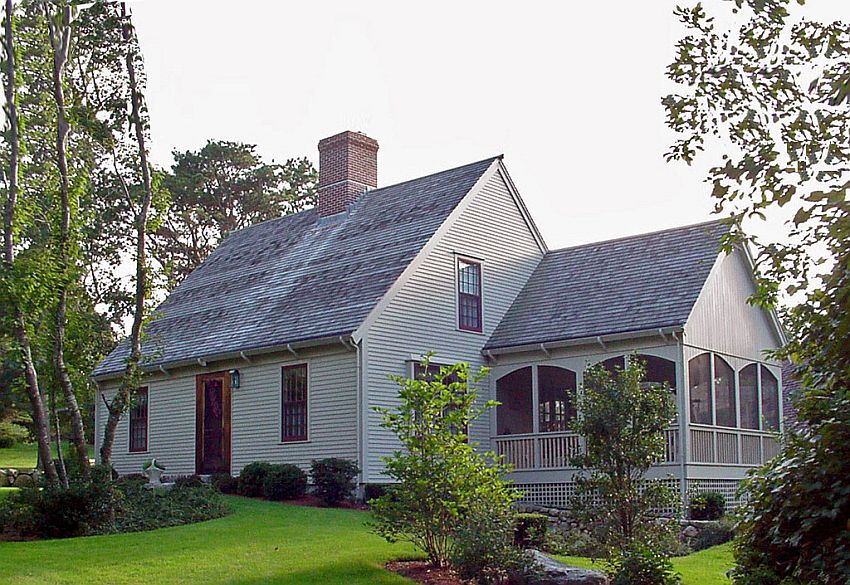
Screened porch house plans – generous outdoor spaces
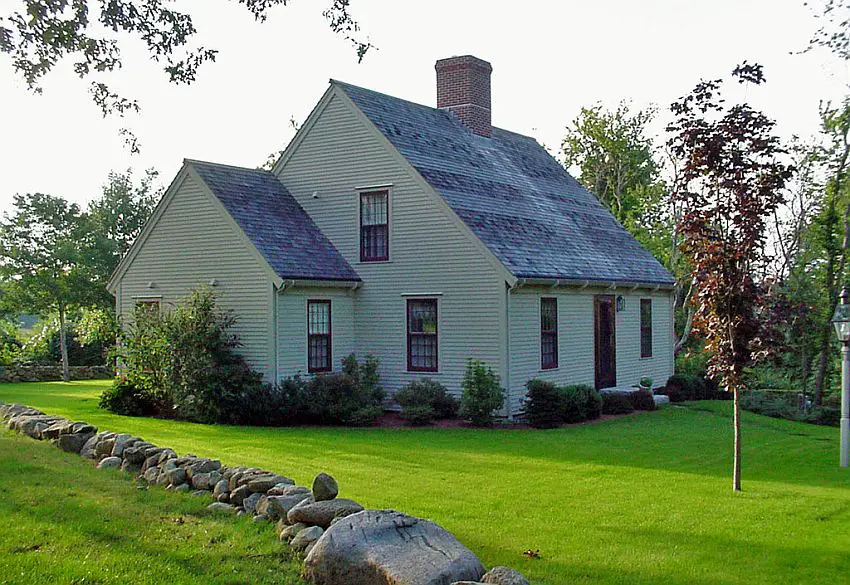
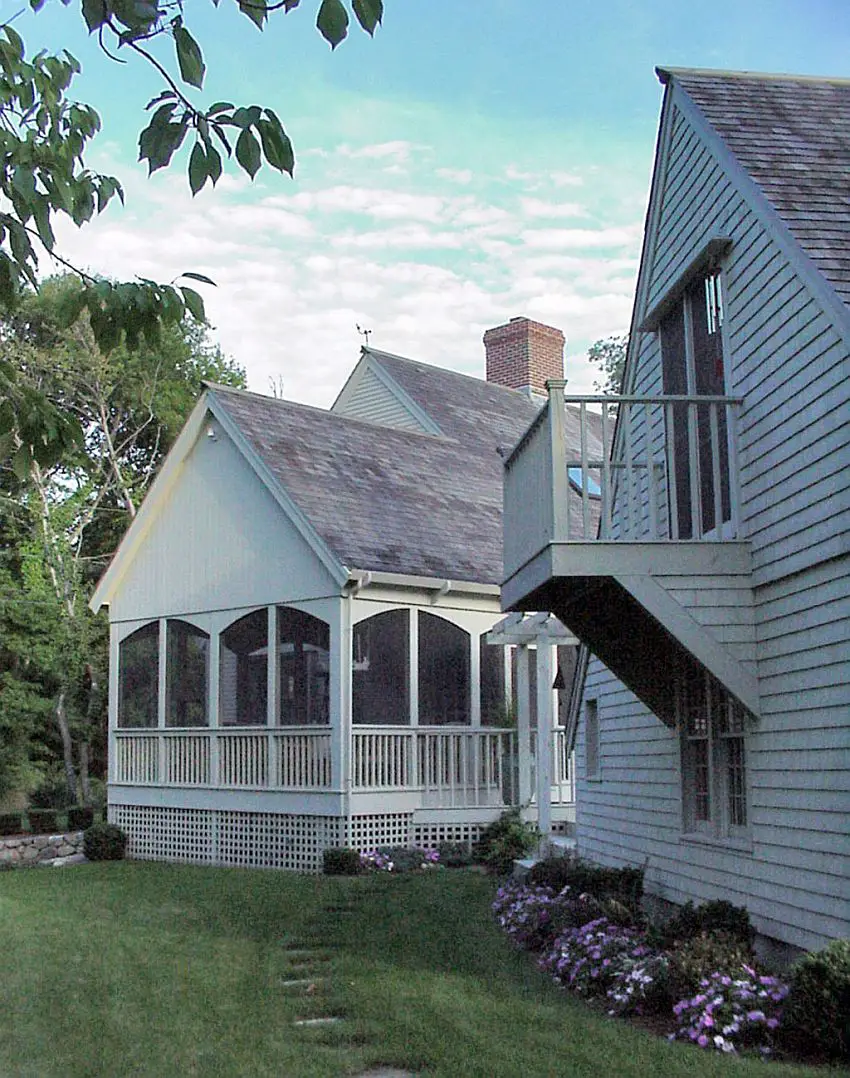
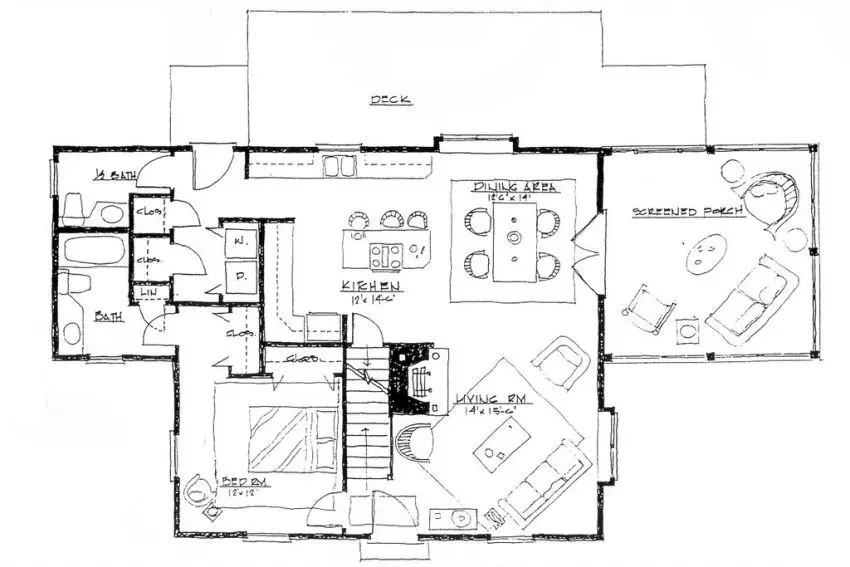
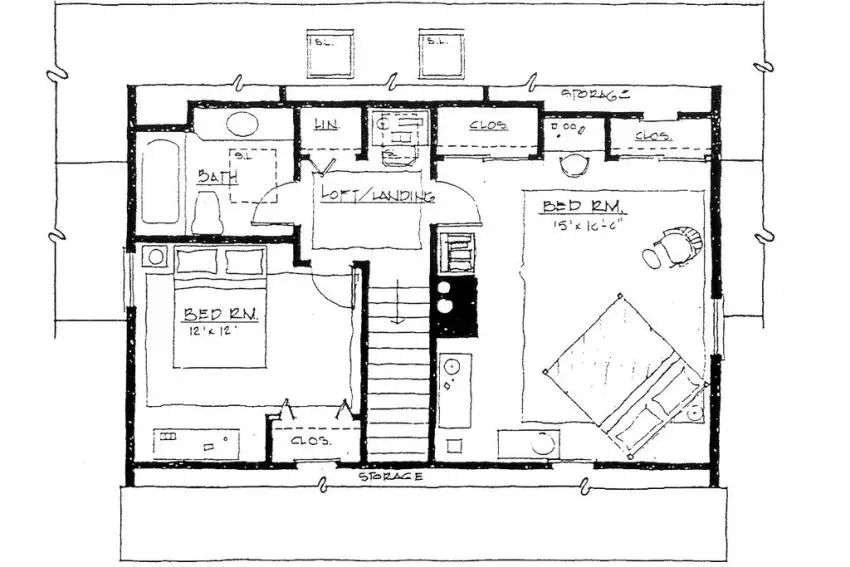
Sources: Westhomeplanners.com, Houseplans.com
