Rustic House Plans
Rustic House Plans
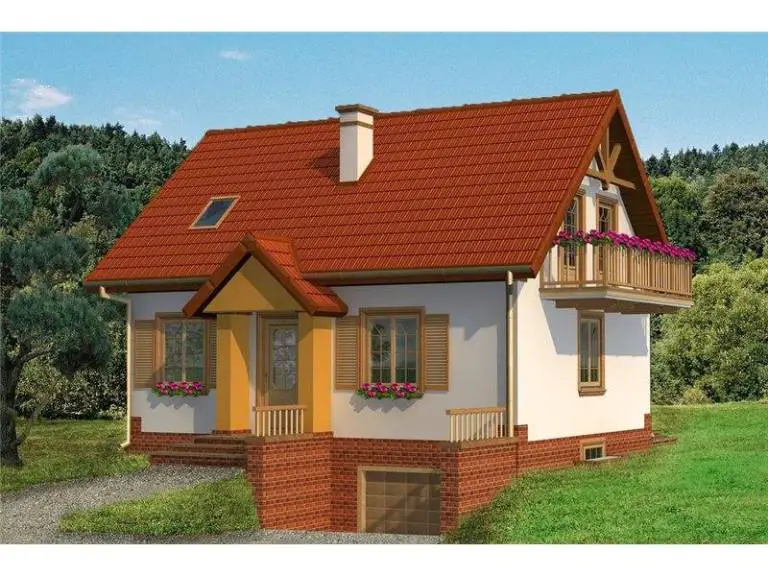
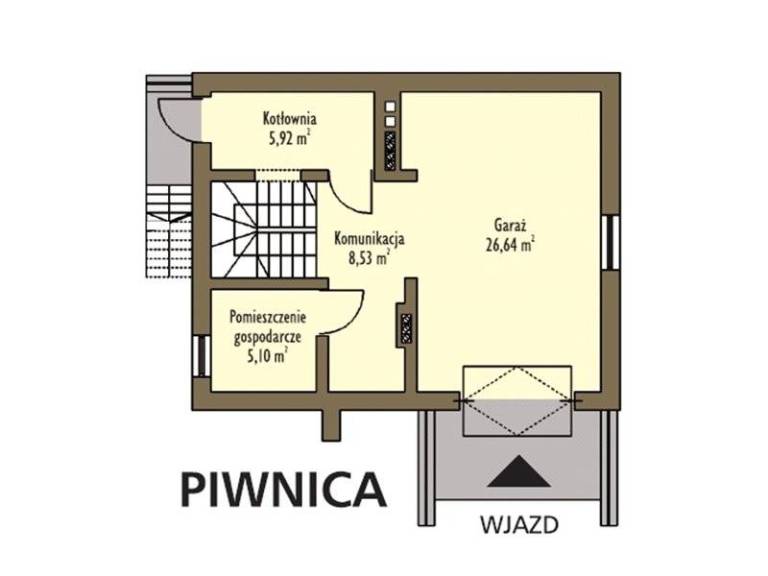
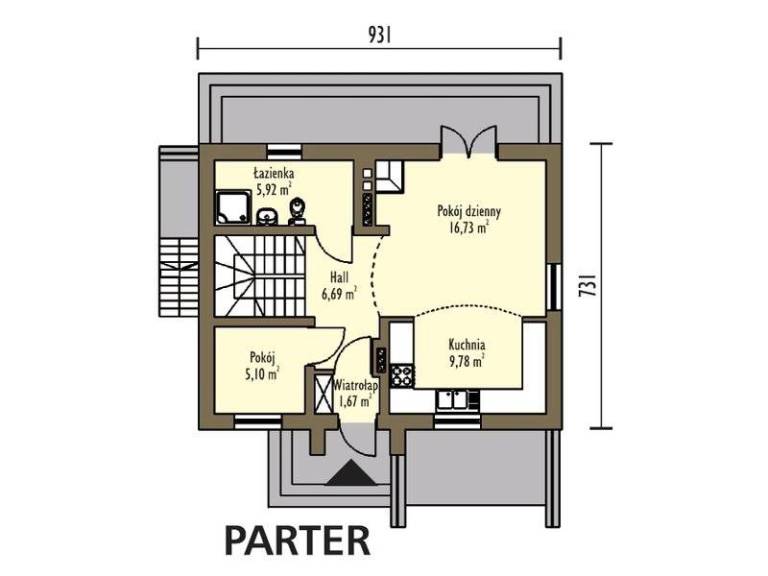

Rustic House Plans
The second chosen house has a very picturesque look and is decorated with wooden shutters on the beautiful windows on the ground floor. Its useful surface is 121 sqm, and the price of the turnkey construction is 58,000 euros. It has nice cuisine and dining place next door, leaving the rest of the living room for relaxation. The ground floor also has a service bath and storage space. There are three bedrooms and a large bathroom in the attic.

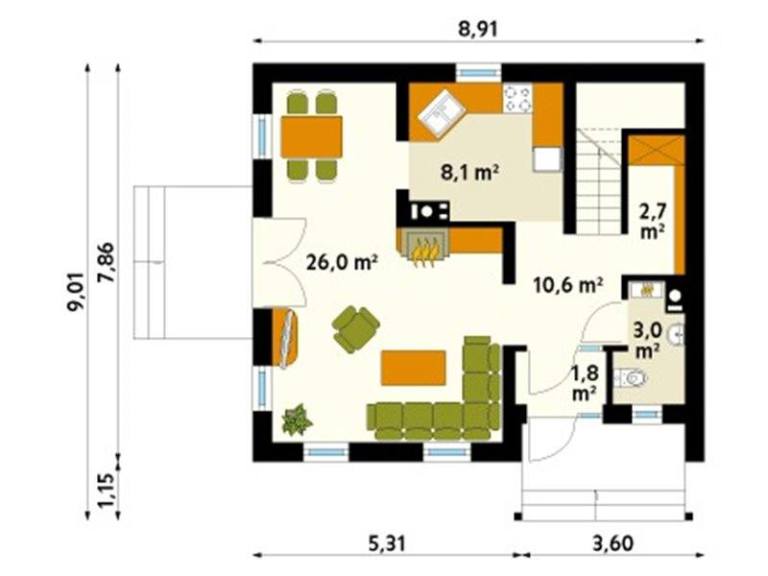
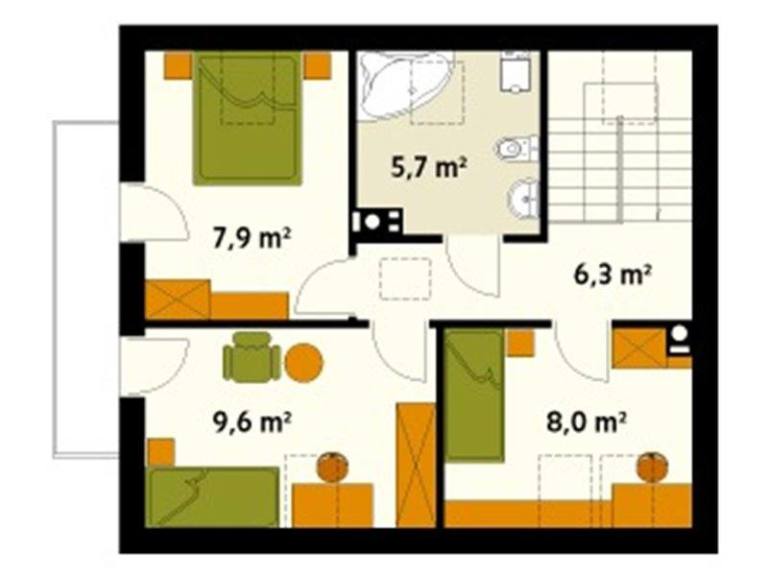
Rustic House Plans
The third and last House is one in classic format, with harmonious rustic details, from the stone inserts from the first level, to the wooden ornaments of the balconies and the roof. It has a built area of 260 square meters, featuring 4 bedrooms. One of these, which can also be arranged as an office, is located on the ground floor, next to two bathrooms, the very bright living room, with the Semideschisa cuisine and the dining place between them. In the attic there are three bedrooms, one of which with large dressing and private bathroom, and another bathroom.

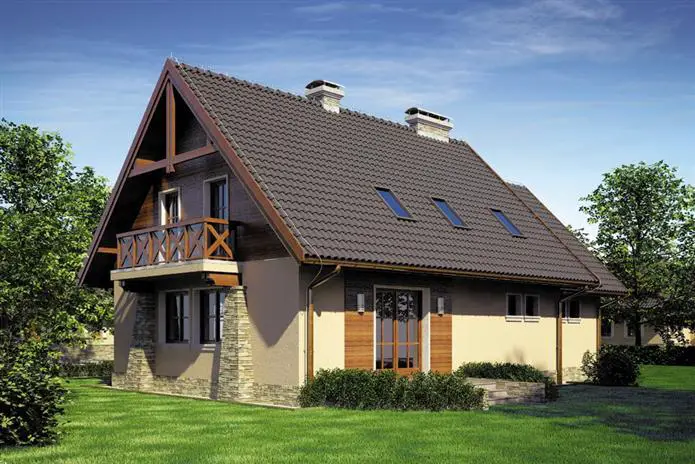
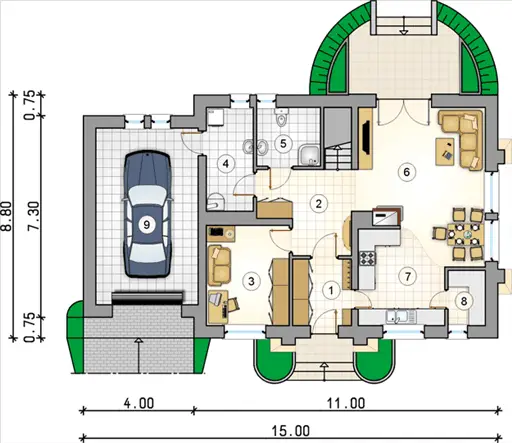

Foto: casebinefacute.ro, houseplanshomeplans.com
Daca ti-a placut acest articol, te asteptam sa intri in comunitatea de cititori de pe pagina noastra de Facebook, printr-un Like mai jos:















