One-Story Two-Bedroom House Plans. Economically and Beautifully Designed Homes
A home with two bedrooms is the minimum for a family with one child. Its design and the way it’s divided can make it a dreamy home though. Here are three one-story two-bedroom house plans, with very different exterior designs and interior ones that express comfortable living.
The first one has a rather traditional look, using bright, soft colors, large paned windows and decorative brick. It has a 1,151 square feet living area on a total 1,356 sq. ft. area.
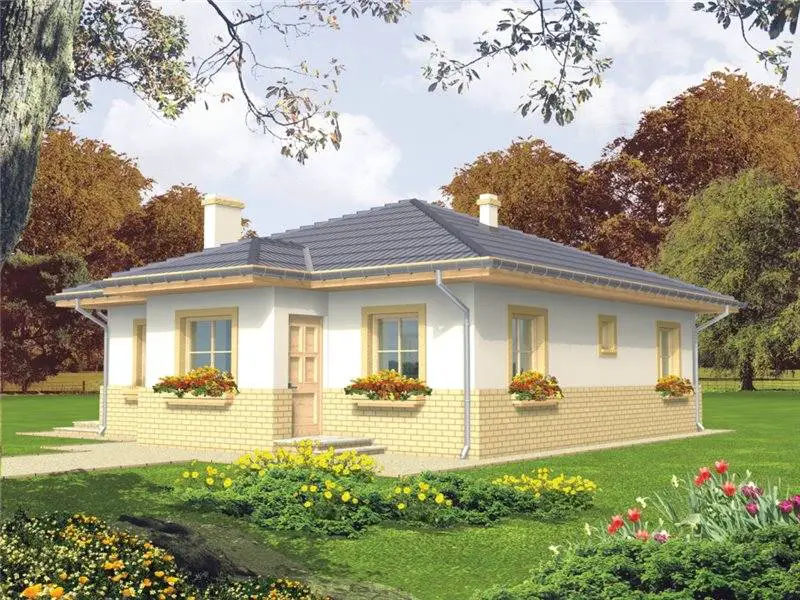
The entrance is on the side, and the lobby is a bit out of line. Afterwards there’s a hallway along which are the two bedrooms and the bathrooms between them, on one side, and the utility room and living room, on the other. The living room goes out in front with the dining place and a pretty spacious kitchen. There are also quite a few storage spaces in the lobby, hallway and kitchen.
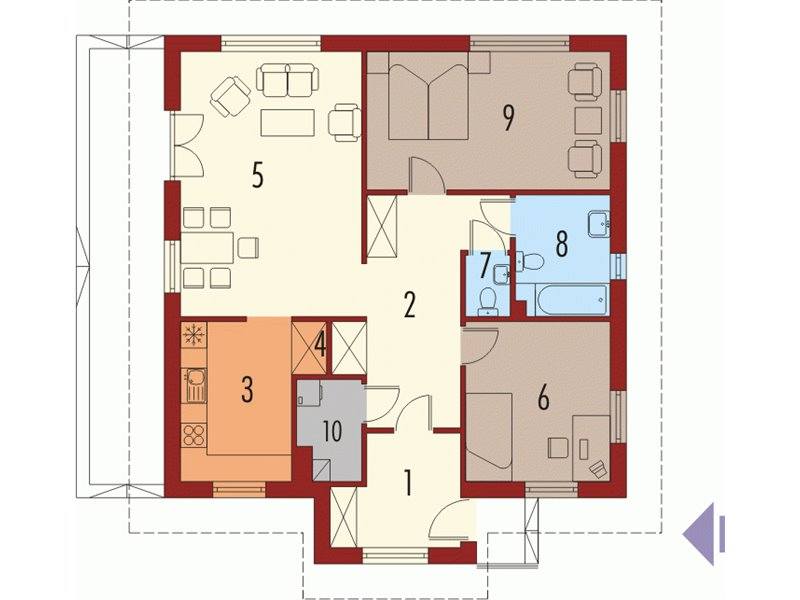
One-story two-bedroom house plans. Modern design
The second house has a modern design, with warm, contrasting colors and nice wood decorations. Its living area is 1,119 sq. ft. and the total area is 1,313 sq. ft.
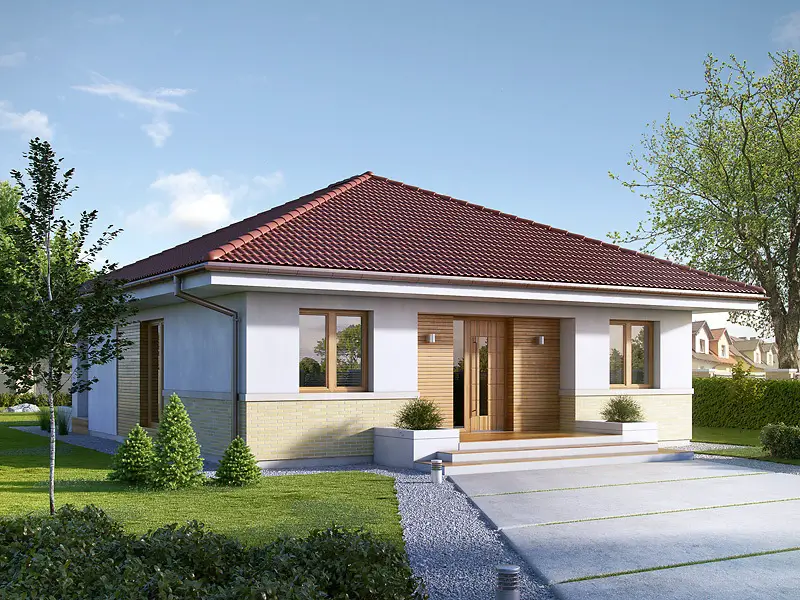
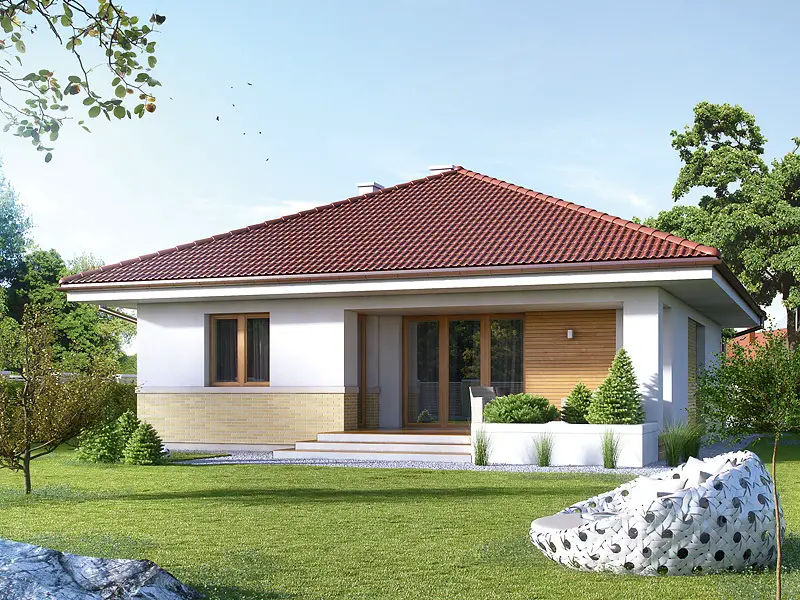
The entrance is slightly sunk inside, and the lobby is continued by a hallway which offers access to the living room, on one hand, and to a parallel hallway, providing more privacy to the bedrooms that are separated by a bathroom and the utility room. The kitchen is also in front of the living room and has a pantry, then there’s the dining place, and then the living room itself, with exit to the rear partially covered porch.
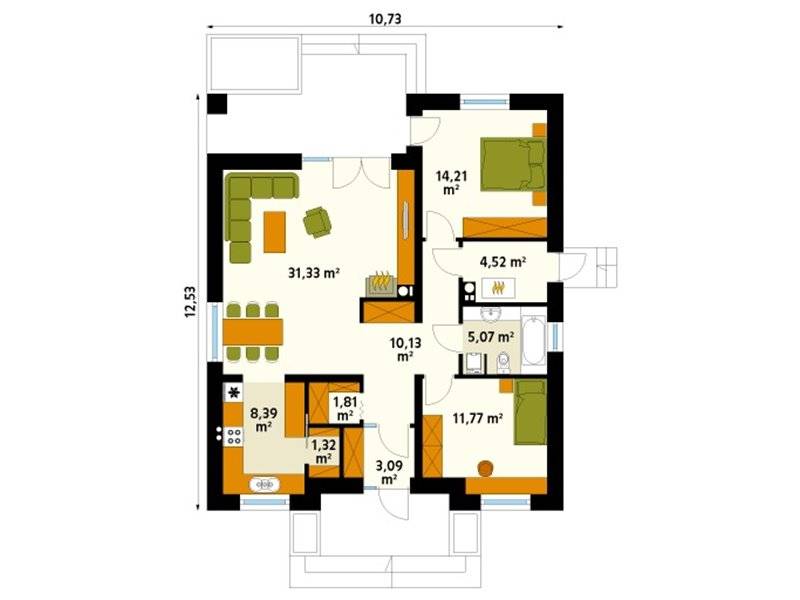
One-story two-bedroom house plans. Contemporary model
The third home, with a contemporary design, offers a larger living area – 1,205 sq. ft. – wrapped in a covered porch that can be partially enclosed with elegant, sliding wood grilled panels. The total area of this home is 1,420 sq. ft.
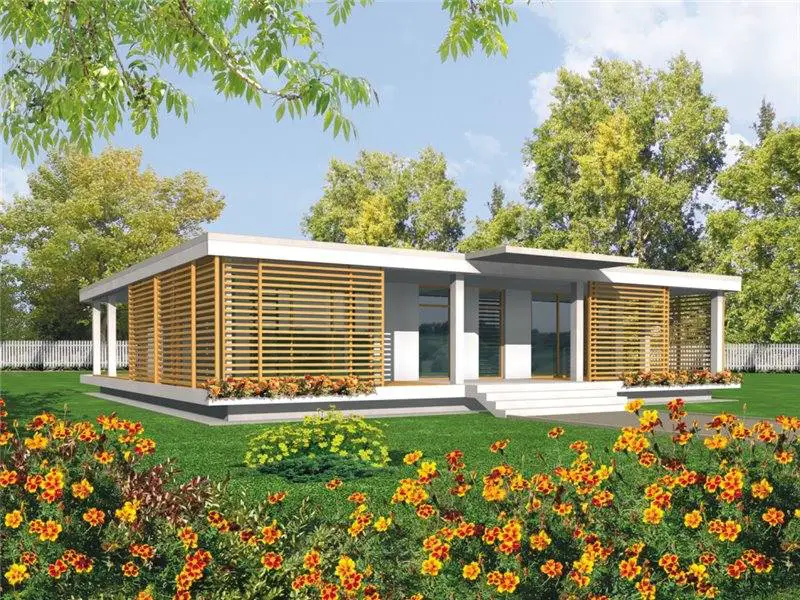
It has both lobby and mudroom opposed, crossed by a central hallway with the living room at one end, the bedrooms at the other and the bathroom and utility room on opposite sides in-between. The living and dining room can be enclosed behind sliding doors, as well as the kitchen. Both rooms and also the bedrooms have exits to the wrap-around porch.
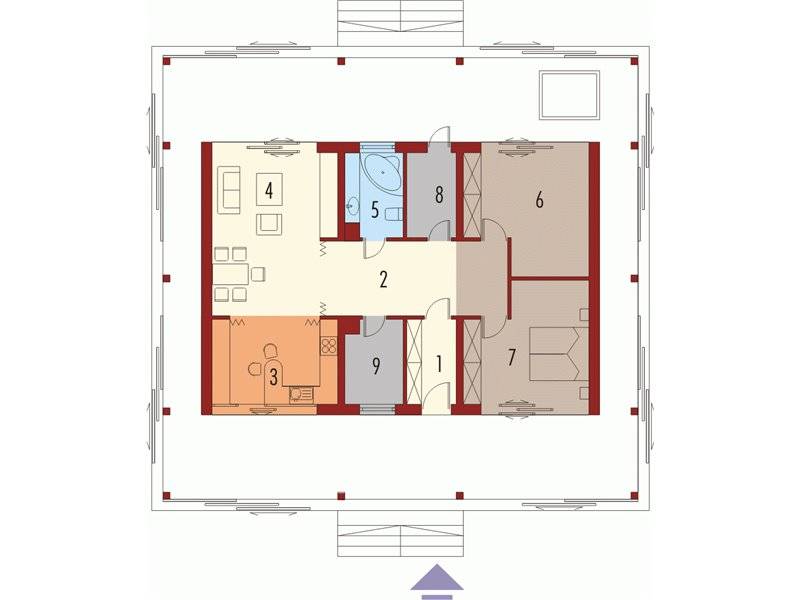
Credits: casebinefacute.ro















