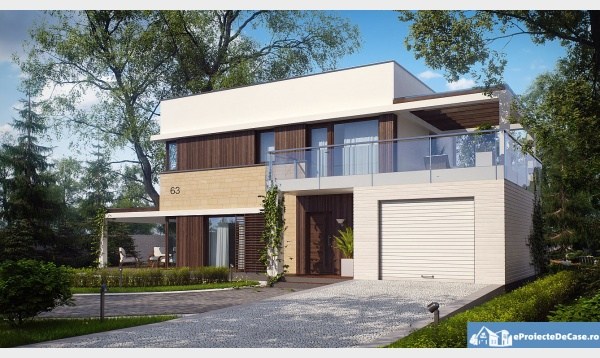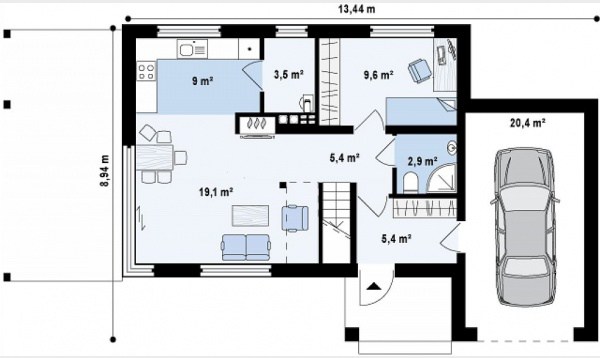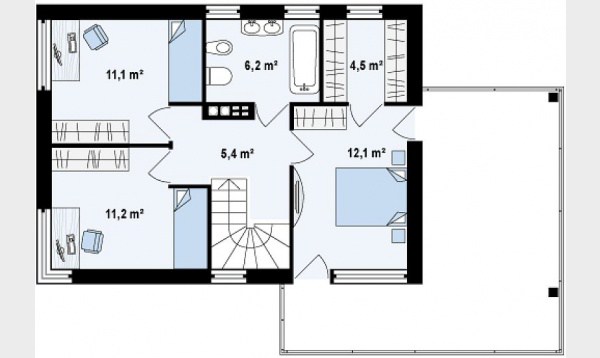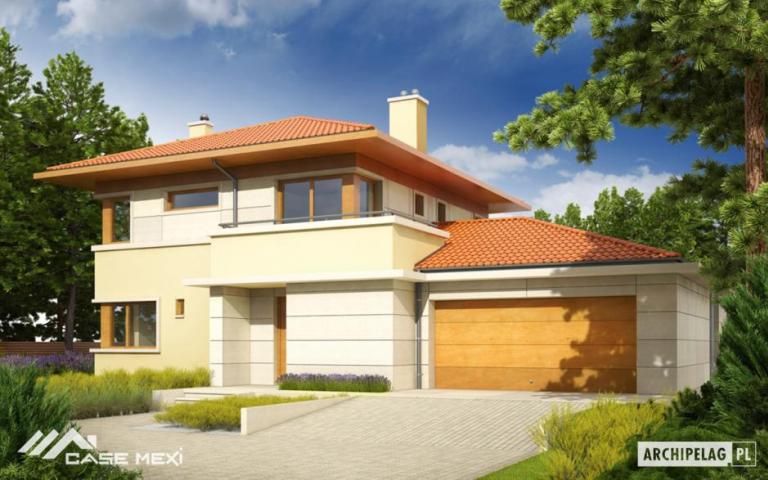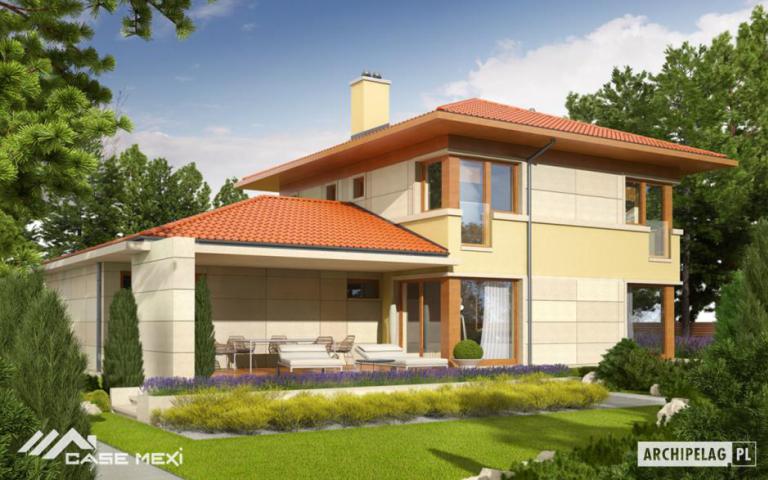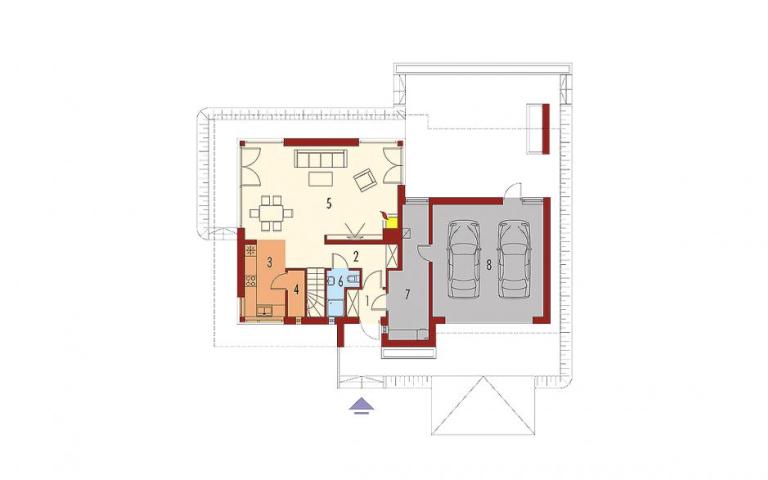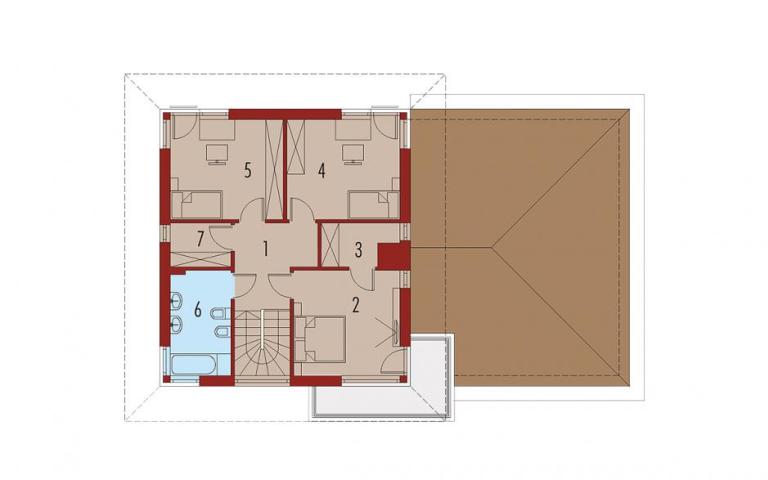We have selected three beautiful one story houses which are perfect for a family of four members or less.
One story house plans
The first model chosen shows a warm appearance, due to the colors of the materials used. It has a usable area of 126 sqm, a terrace with pergola attached to one side and another very large above the garage. It has ground-floor kitchen open tothe living room, where there is also a dining room, a bedroom, a bathroom, a technical chamber and a hallway that enters the outside and from the garage. Upstairs are furnished a matrimonial bedroom with dressing room, surrounded by the terrace above the garage, which has two exits, two other bedrooms and a bathroom.
One story house plans
The second house is a very spacious dwelling with a built area of 225 square meters and a usable area of 67 square meters. Sharing for this House is an ideal one for a family with four or five members. Thus, the House has the ground floor of a very spacious living room of 37.87 sqm, a kitchen, a bathroom, a vestibule and a pantry, plus the garage. Upstairs there are 3 bedrooms, a bathroom and a dressing room. The price for the red for this House is 38,000 euros, and the key price is 93,500 euros.
One story house plans
The last model chosen is a house with a built area of 189 square meters, of whichthe usable surface is 150 square meters. As far as the Division is concerned, the house has the ground floor of an open space area comprising the kitchen, living room and dinner, preutum and a bathroom. They add a garage and a Teresa. Upstairs there are three bedrooms, a dressing room and a bathroom. The price for the red for this house is 27,000 euros, while the key price is 63,000 euros.
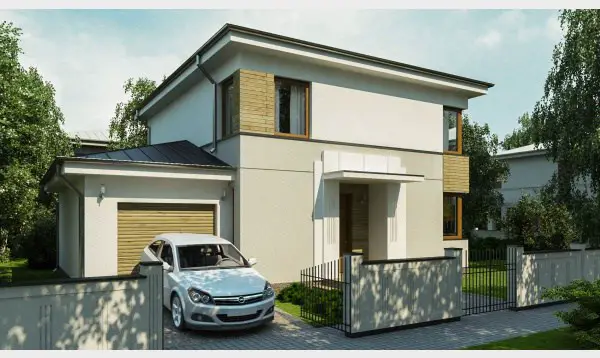

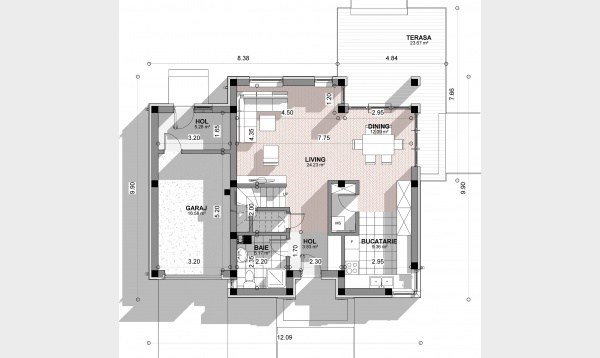
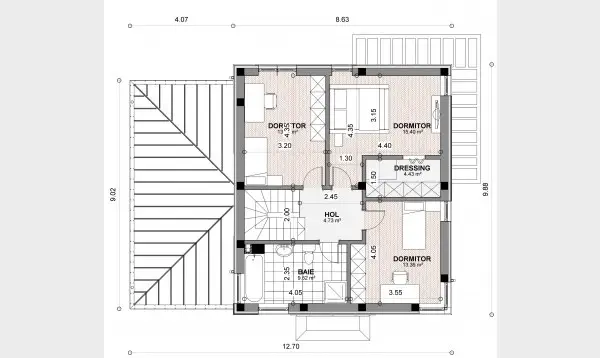
Photo: Eproiectedecase.ro, casemexi.ro
