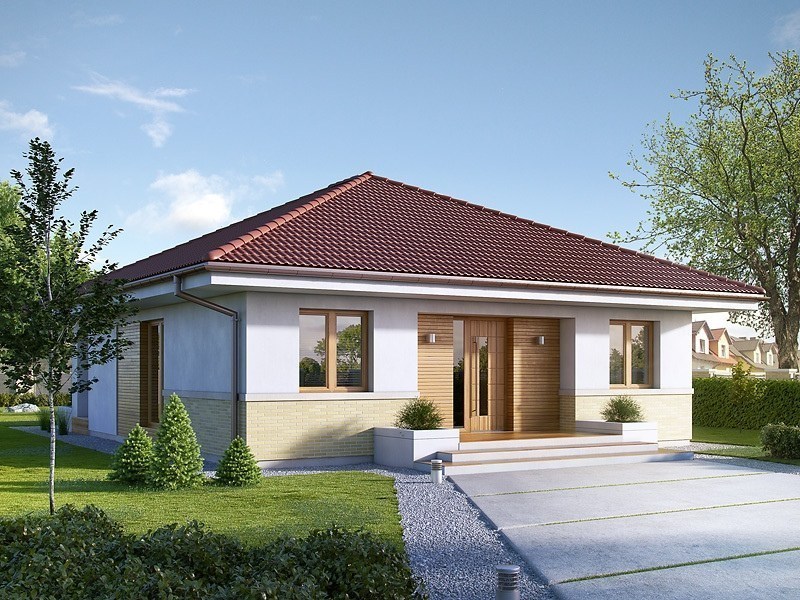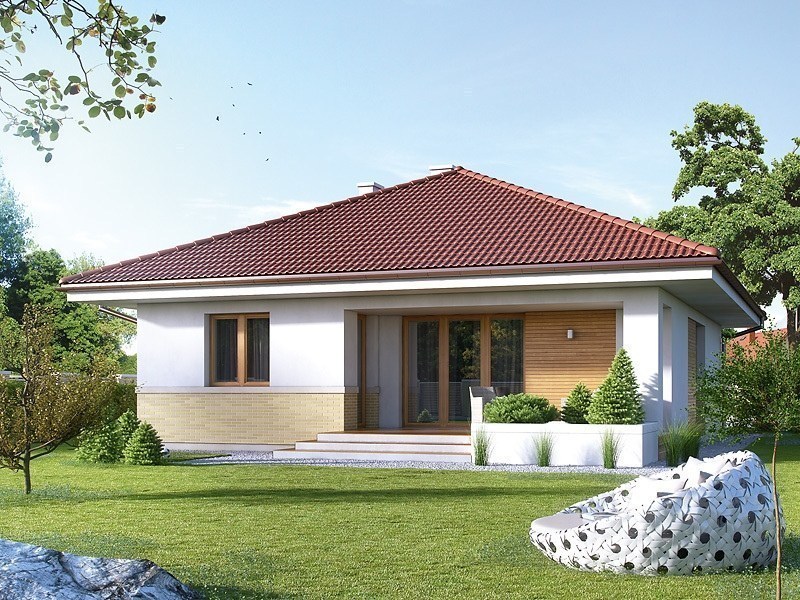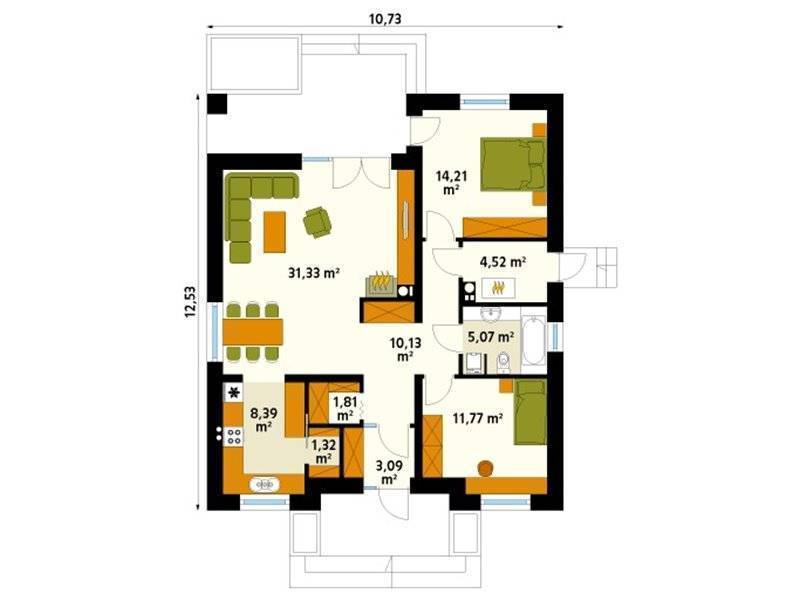One story house plans
In the ranks below, we offer three projects of houses with ground floor, ideal for a family with one or two children, for example. Here are our choices:
One story house plans
The first project is a house with a useful area of almost 124 square meters. The House captures the attention of its architecture in which traditional lines combine with modern ones, such as the roof in successive waters and details of façade, including surfaces covered with decorative stone. The house also has a garage attached, while half of the interior space is dedicated to the three bedrooms available. The open day area occupies the other half, connected to the outside. The turnkey price on the metallic structure is almost 61,000 euros.
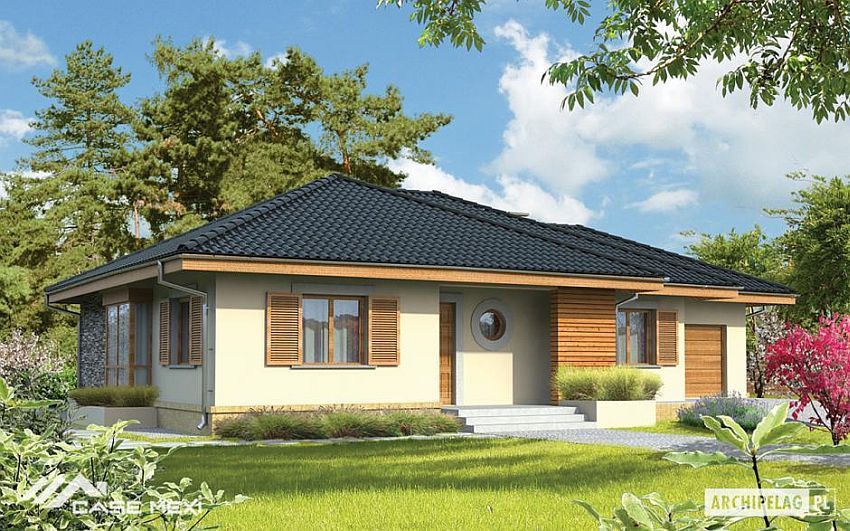
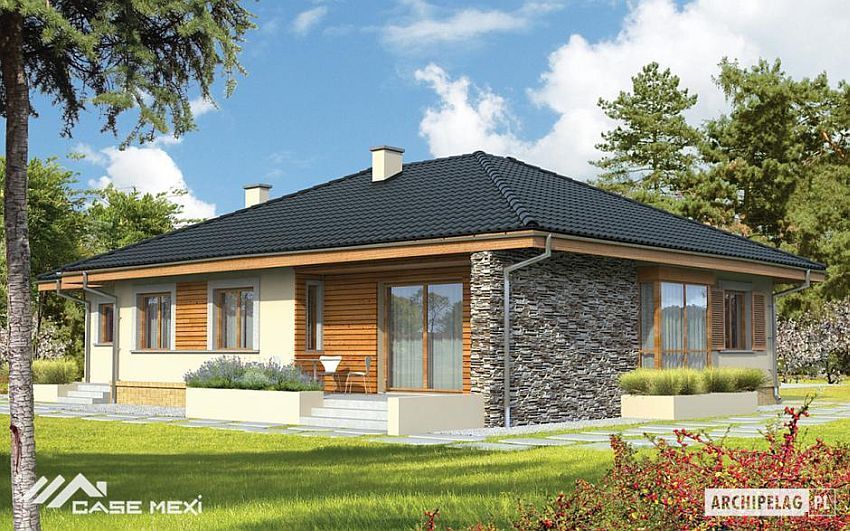

One story house plans
The second example is represented by a house that has a built surface of 214 square meters and a useful one of 171 square meters. In terms of costs, the price to red is 29,000 euros, while the turnkey price reaches 75,000 euros. The House proposes a practical division, three bedrooms being on one side, while the living spaces are located on the opposite side.
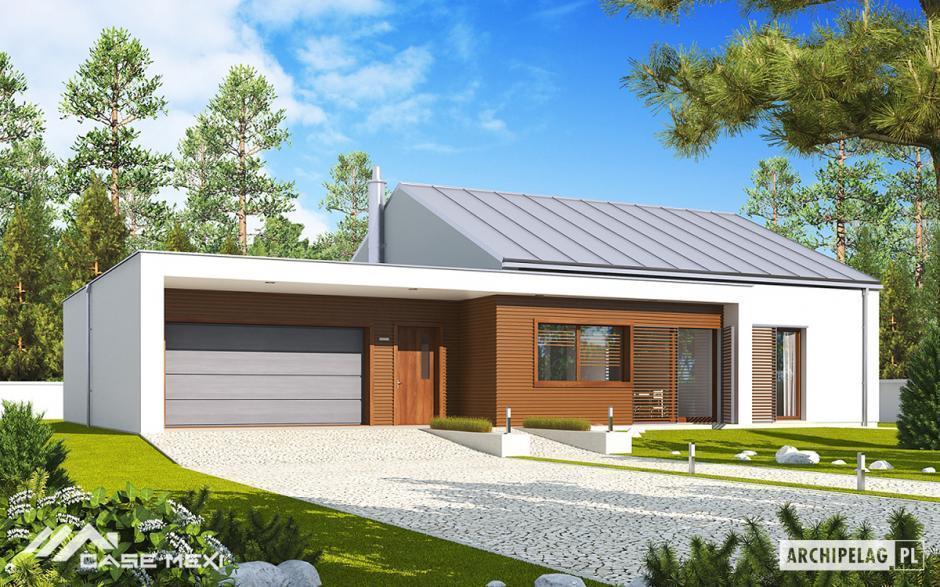
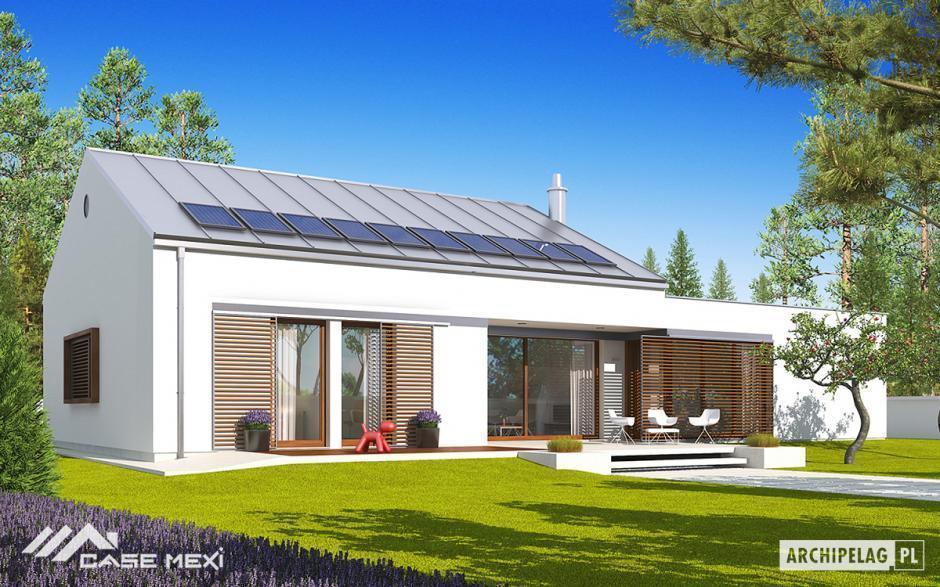
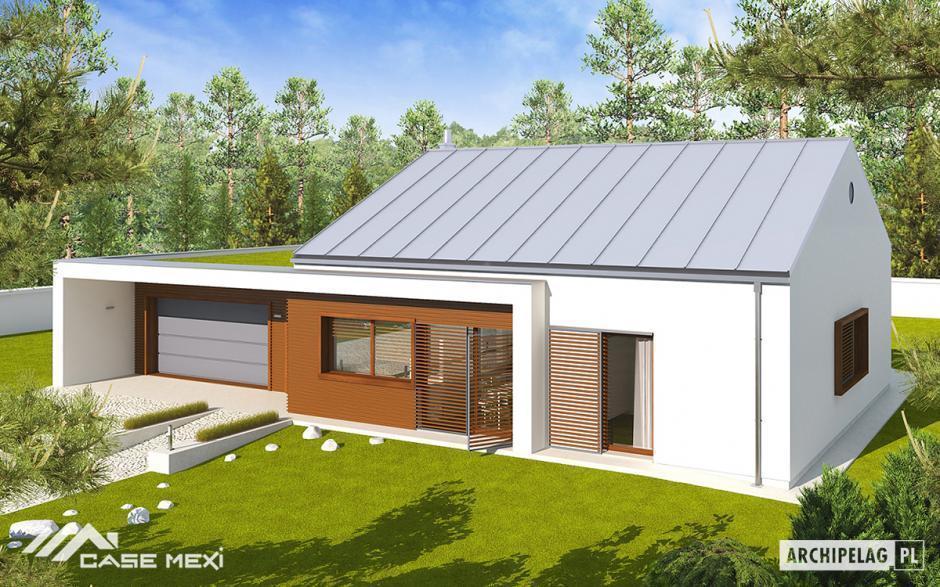

One story house plans
The latest model has a usable surface of 107 sqm and a built 125 sqm. It has easy entrance to the depth, and from the vestibule it passes into a hallway where you can enter either in the living room or on the side hallway that gives more privacy to the bedrooms, with the bathroom and the technical room between them, separating them from the living spaces. At the front end of the living room there is the kitchen equipped with the pantry, then the dining place, and at the opposite end, an exit on the terrace partly covered from behind.
