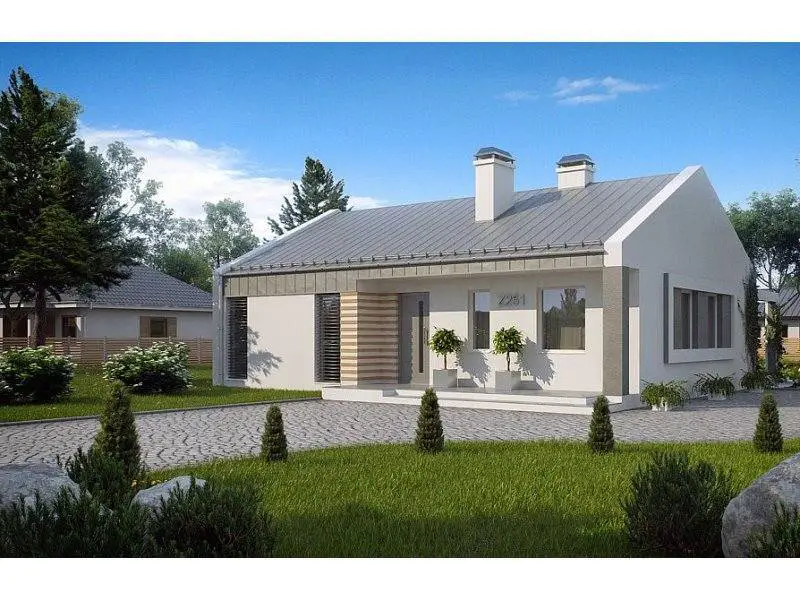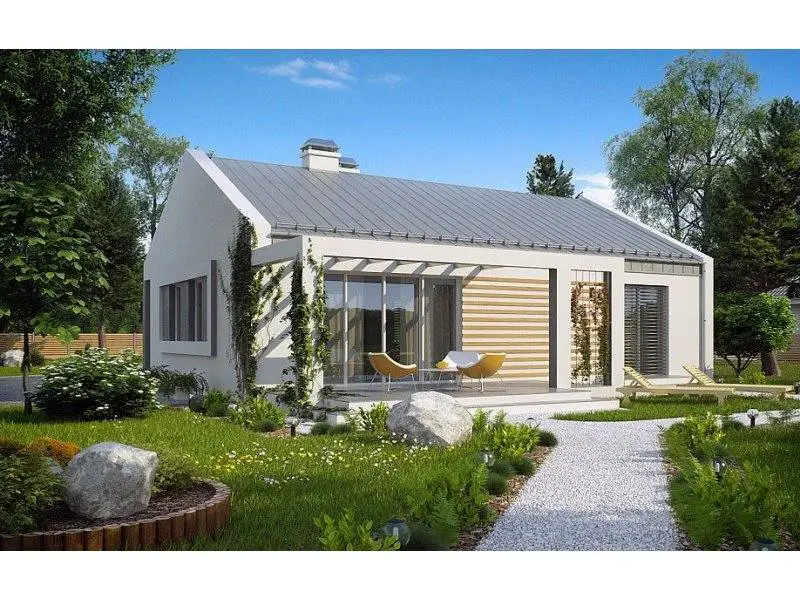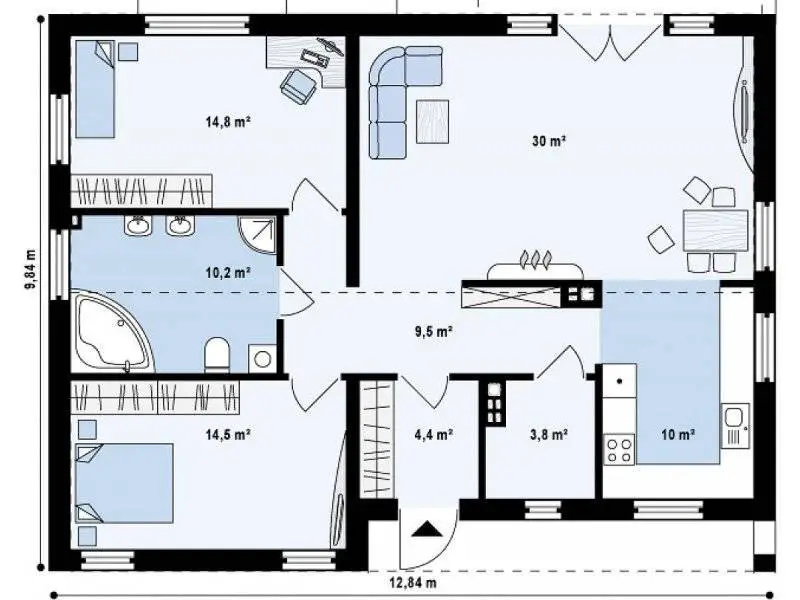One story house plans
In the ranks below, we present three examples of one story houses, ideal for a family with one or two children. Thus, we have selected three projects of modern houses that we invite you to discover.
One story house plans
The first house has a useful area of 107 sqm and one built by 125 sqm. It has easy entrance to the depth, and from the vestibule it passes into a hallway where it can enter either in the living room or in the side hallway that gives more privacy to the bedrooms, with bathroom and technical room between them, separanduing them from the living Spaces. At the front end of the living room is the kitchen equipped with the pantry, then the dining place, and at the opposite end, an exit on the partially covered terrace from the rear.
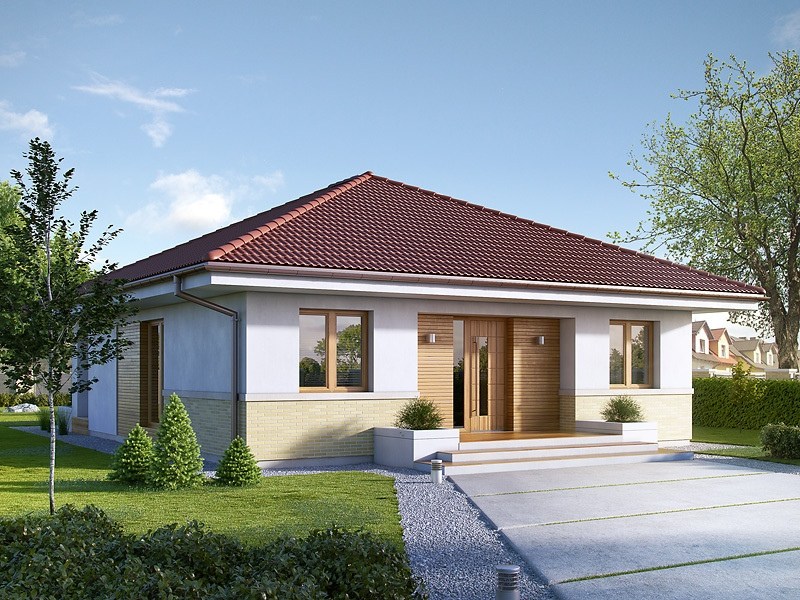
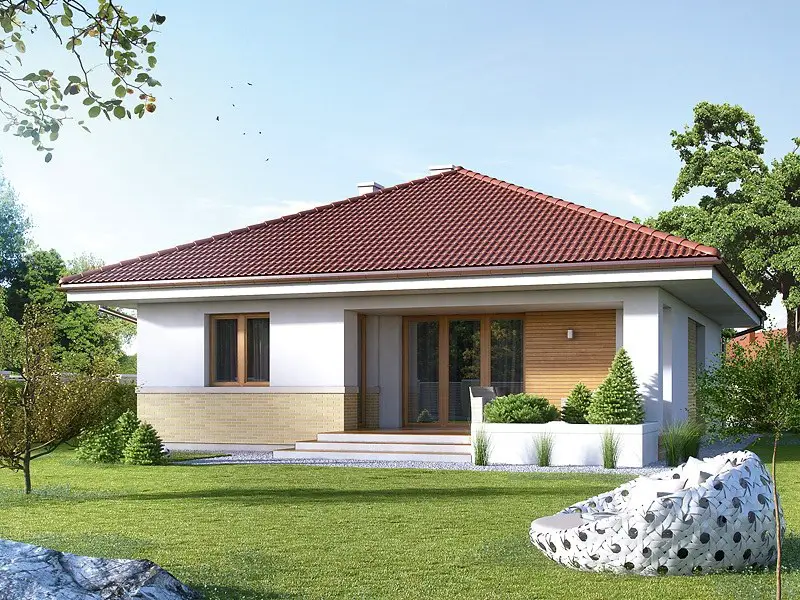

One story house plans
The second model of the House has a built area of 145 square meters and a useful one of 121 square Meters. The price of red is 21,000 euros, while the key price reaches about 66,000 Euros. The house has an open space space comprising the living room and dining area, plus the kitchen, bathroom, and a service toilet and three Bedrooms.
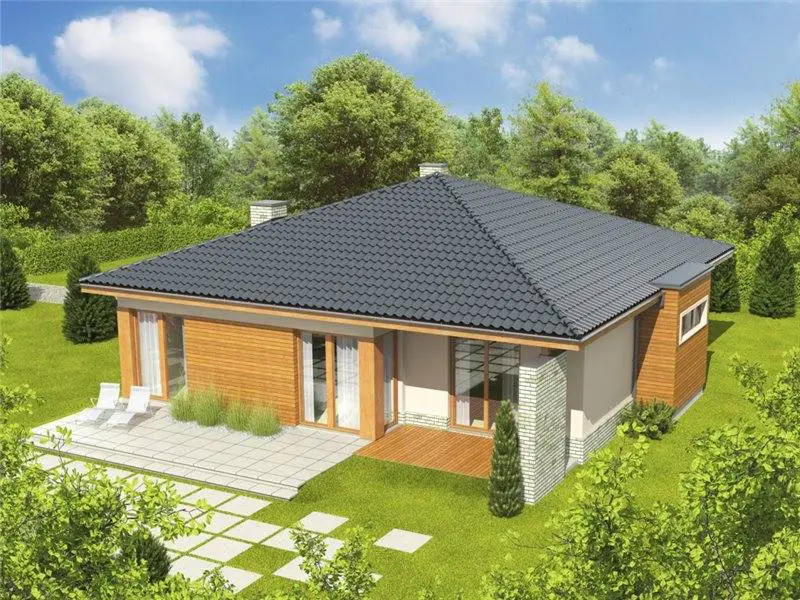
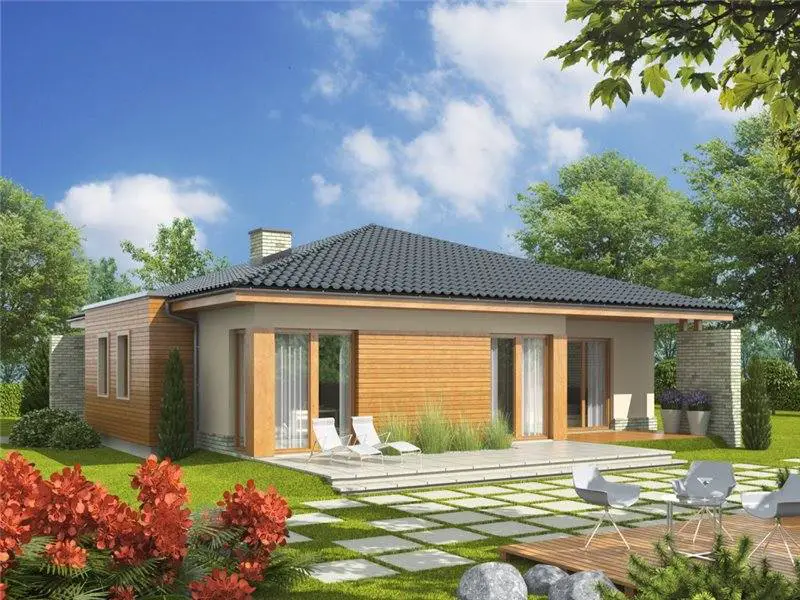
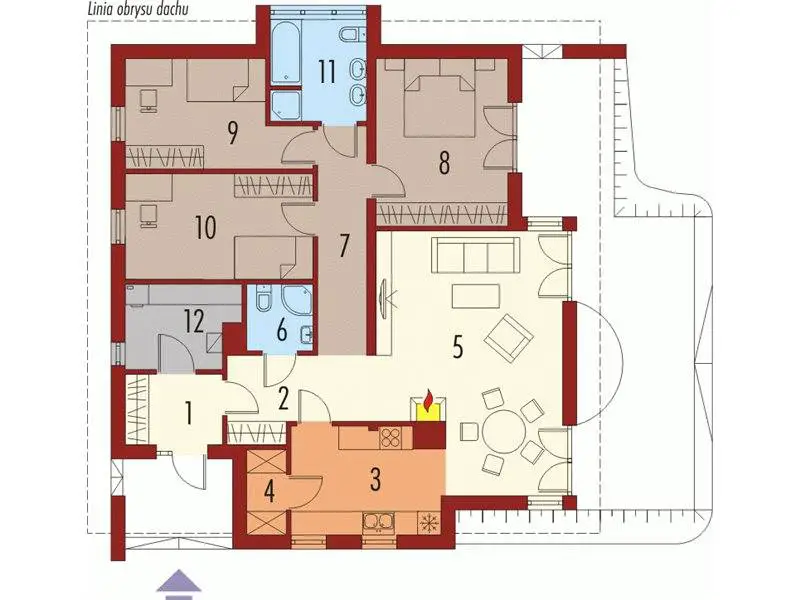
One story house plans
The last example is a house that has a minimalist look, where the multiple windows are noticed from the top to the front and back. and the living room and the bedrooms have these windows. The useful area of the house is 105 square meters, and the price of the turnkey construction is below 51,000 euros. The plan comprises a vestibule, the technical room, the kitchen open to the spacious living room, with fireplace and dining room, and two bedrooms with a bathroom between them, separated from the rest of the house through a small hallway.
