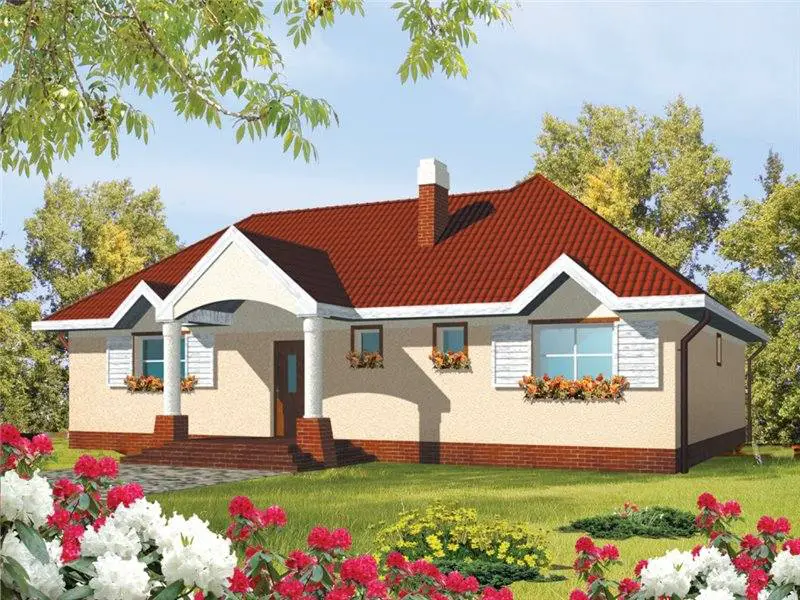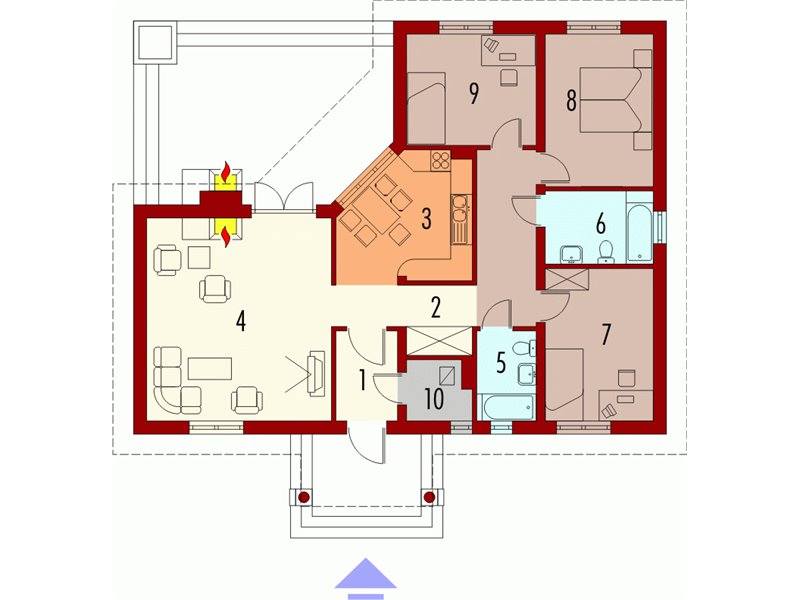One story house plans
In the ranks below, we intend to present you with three projects of houses with ground floor, suitable for a family with one or two children. Thus, we selected houses with a division and an affordable price. Here are our proposals:
One story house plans
The first house included on our list has a built area of 123 square meters, while the usable area is 105 square meters. Thus, the House on one level has living spaces, three bedrooms and one bathroom, being suitable for a family with one or two children. In terms of price, the one in red is 18,000 euros, while the key price reaches about 59,000 euros.
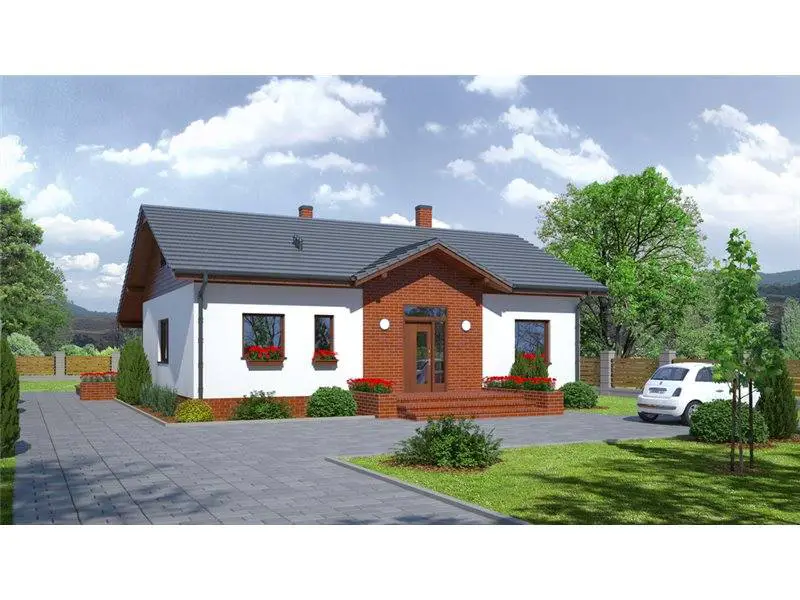
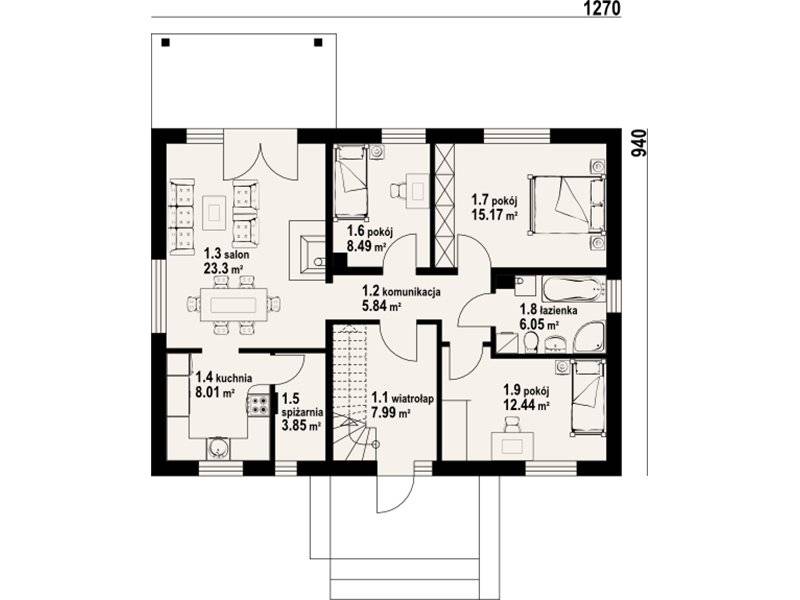
One story house plans
The second house has a built area of 123 square meters and a ground footprint of 105 square meters. The price for the house below reaches about 60,000 euros, turnkey price. Splitting is a convenient one, with an open space comprising the living room, dining and kitchen and three bedrooms located on the opposite side, for more quiet.
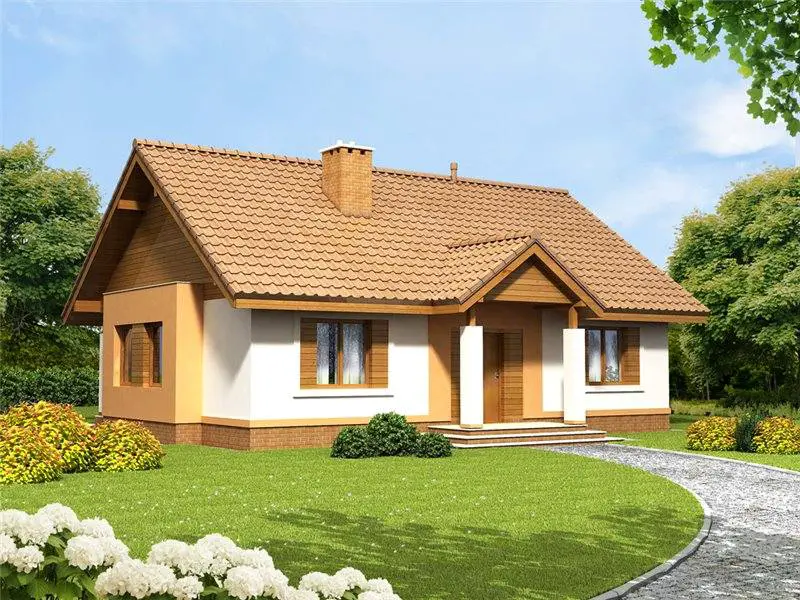
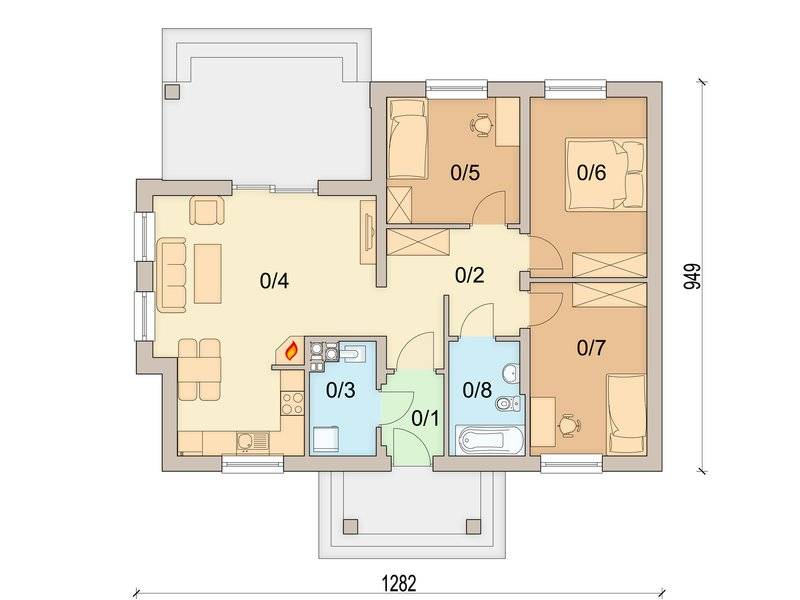
One story house plans
Finally, we present a house with a built area of 133 square meters and a useful area of 113 square meters. In terms of sharing, the house has two bathrooms, three bedrooms, a kitchen and a spacious living room that includes a fireplace. The price in the semi-finished stage is about 19,000 euros, while the key price reaches about 64,000 euros.
