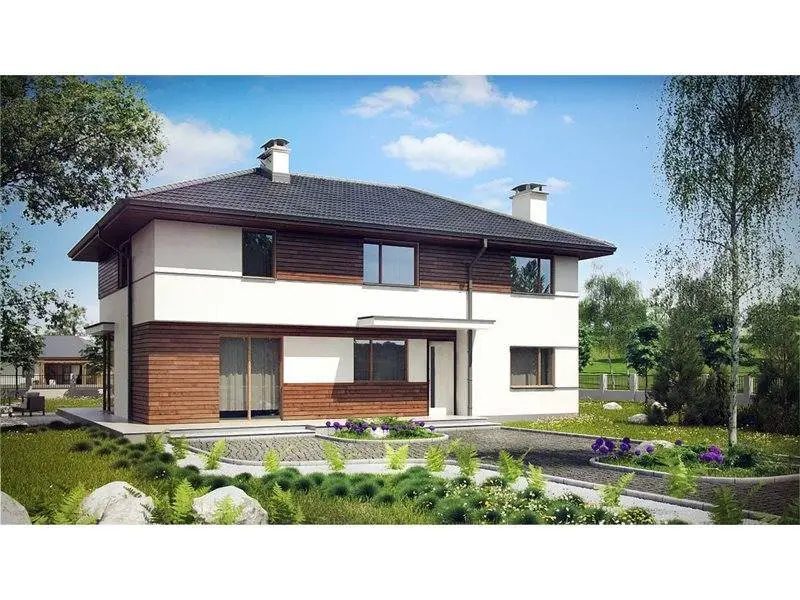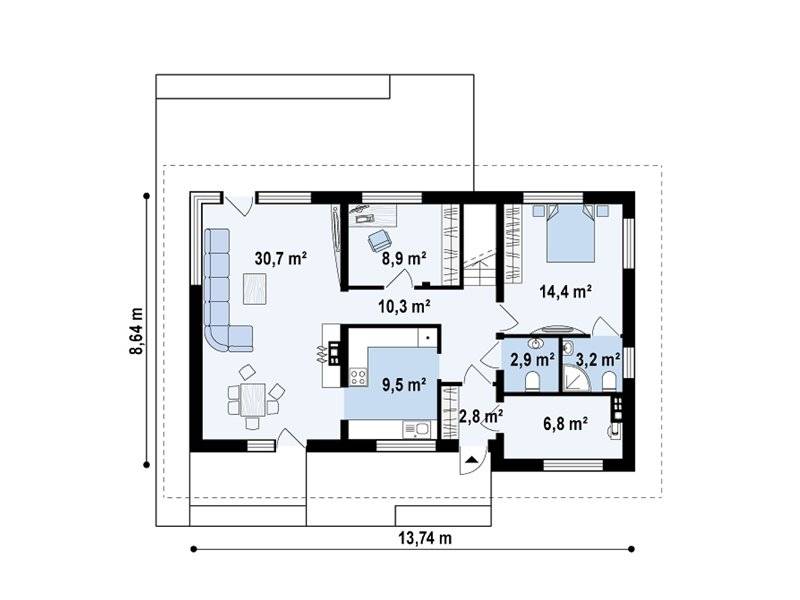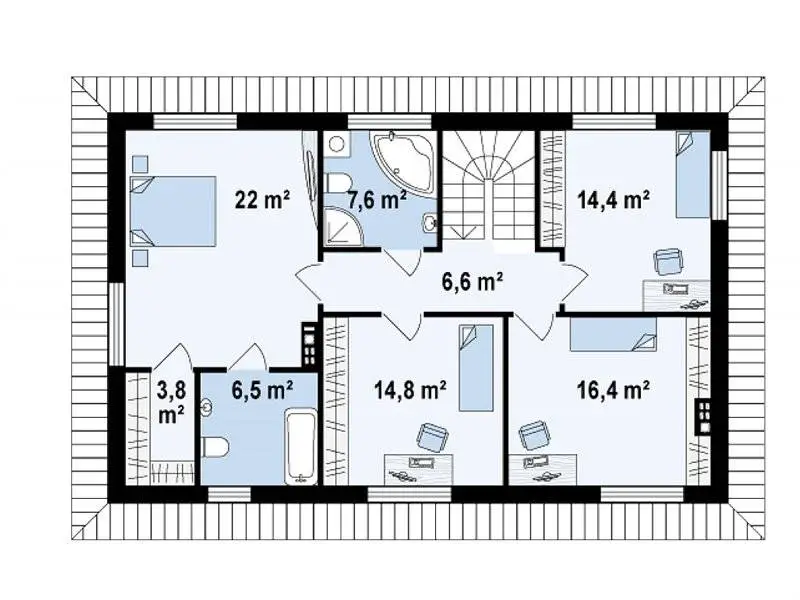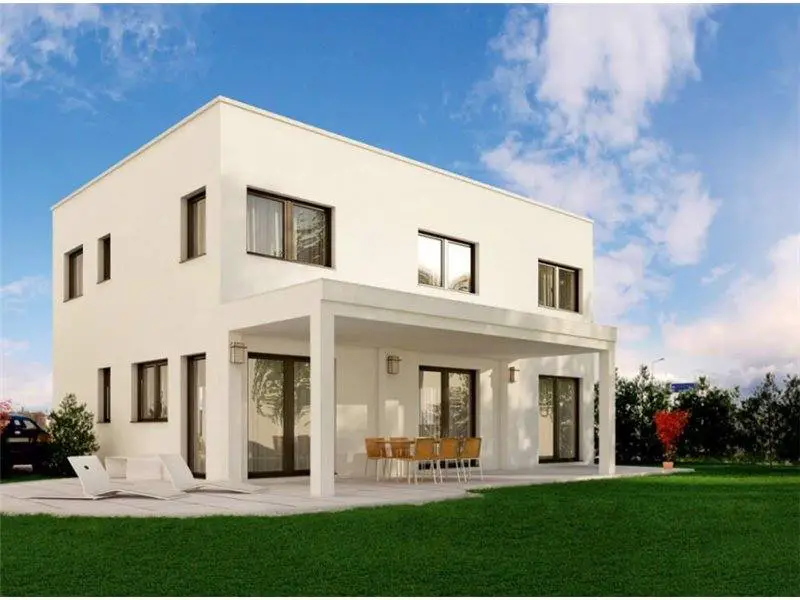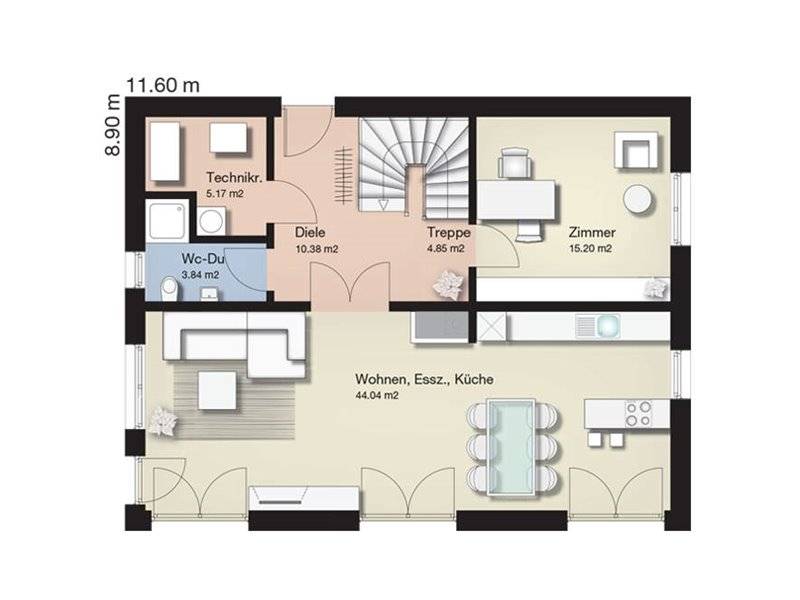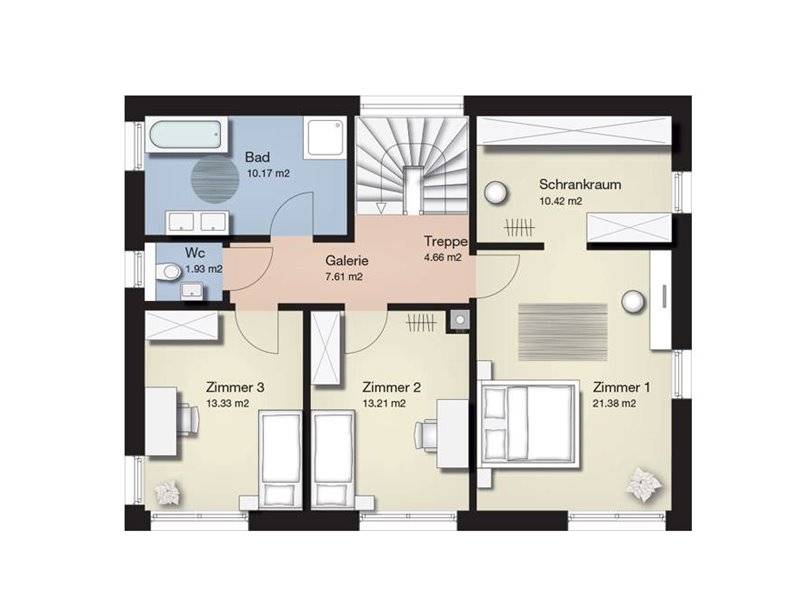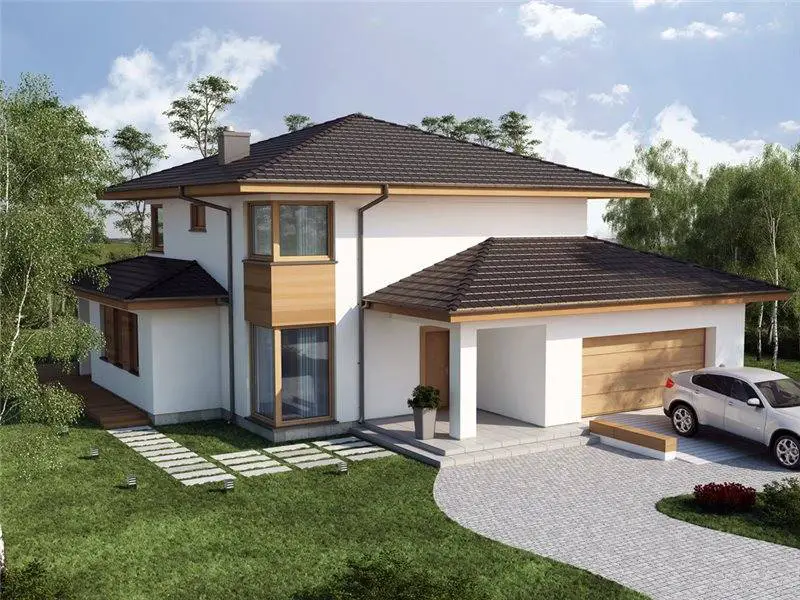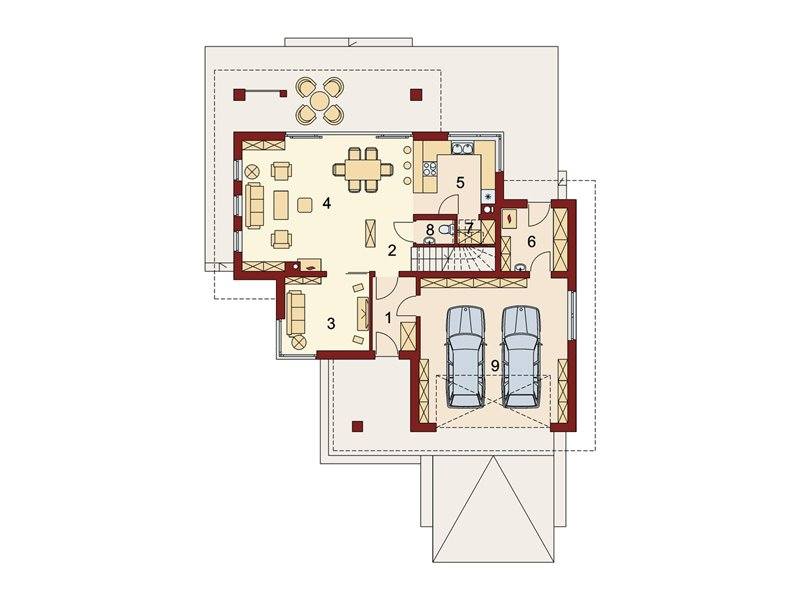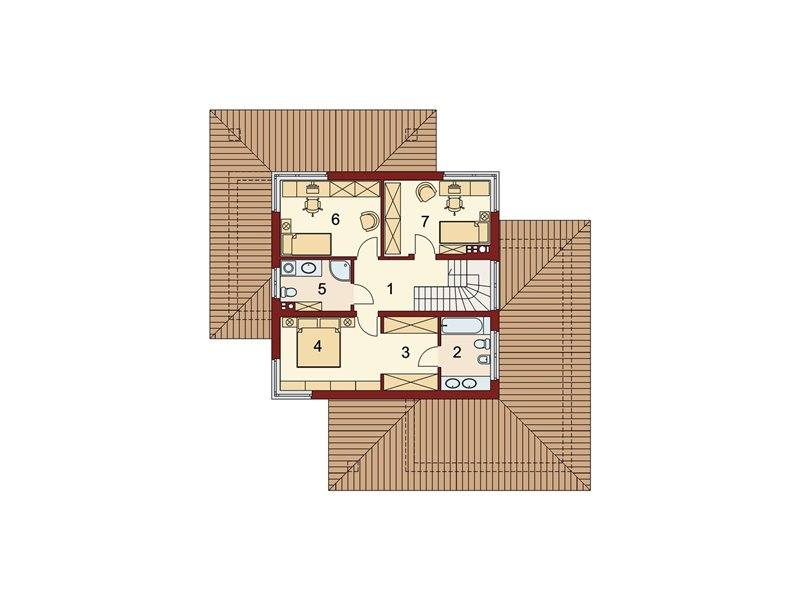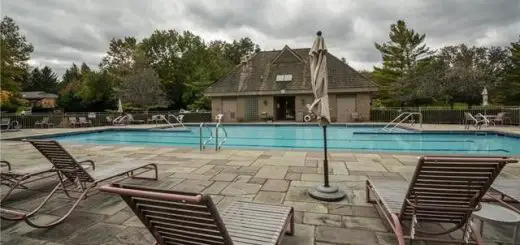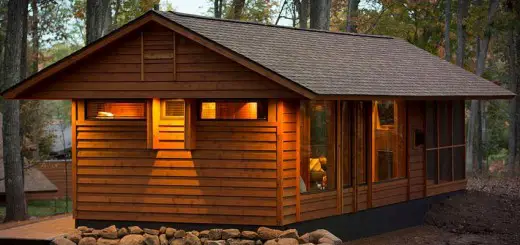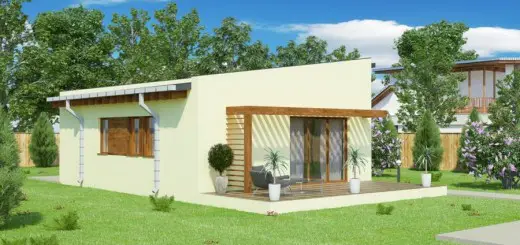Two story house plans
In the following lines, we present three models of houses with floor, ideal for a large family, but also for a young couple who plan to base a family in the near future. We have selected houses with a bold exterior design, suitable for those who prefer modern style.
Two story house plans
The first house has a built area of 232 square meters, while the usable surface is 197 square meters. In terms of costs, the key price reaches about 111,000 euros. The sharing is a very comfortable one, on the ground floor being the living spaces, a bedroom with private bathroom, a room that can be transformed into the office or bedroom, depending on the needs of the owners, as well as a service toilet. Upstairs there is a matrimonial bedroom with private bathroom and three other bedrooms sharing a bathroom.
Two story house plans
The second project is a house with a built area of 208 square meters and a useful one of 177 square meters. With a key price of about 99,000 euros, the house has on the ground floor of the living spaces, a bedroom and a bathroom, while upstairs there is a bathroom and a service toilet, plus three other bedrooms, one of which with its own dressing.
Two story house plans
Finally, we present a house with a special exterior design and a garage for two cars. The house has a ground footprint of 200 square meters and a key price of 112,000 euros. In terms of sharing, on the ground floor there is a large and open space comprising the living room, dining and kitchen, as well as a service toilet and a room that can be transformed into the bedroom or office, depending on the needs of the owners. At all they add three bedrooms and two bathrooms, all located upstairs.
