Mountain house plans. Dreamy holiday homes
If you have a terrain in a beautiful area and the opportunity to spend there many holidays a year, both in summer and winter, you will want a home as comfortable and easy to warm up and well maintained. We present three models of mountain holiday homes for those of you who love the mountain but not only. Discover them in the rows below.
Mountain house plans
The first house we chose has an austere design, but it’s as elegant as it may be. In the back there is an exterior fireplace with visible, well-drawn horn, between exits through glazed doors on the back terrace and on the balcony. It has an area of 106 sqm and can be built to turnkey for under 54,000 euros. On the ground floor there is a pretty spacious kitchen, a working bathroom, a technical room and a living room with fireplace and exit to the back terrace. In the attic there are the bedrooms, two of which have an exit on the long back balcony and a bathroom.

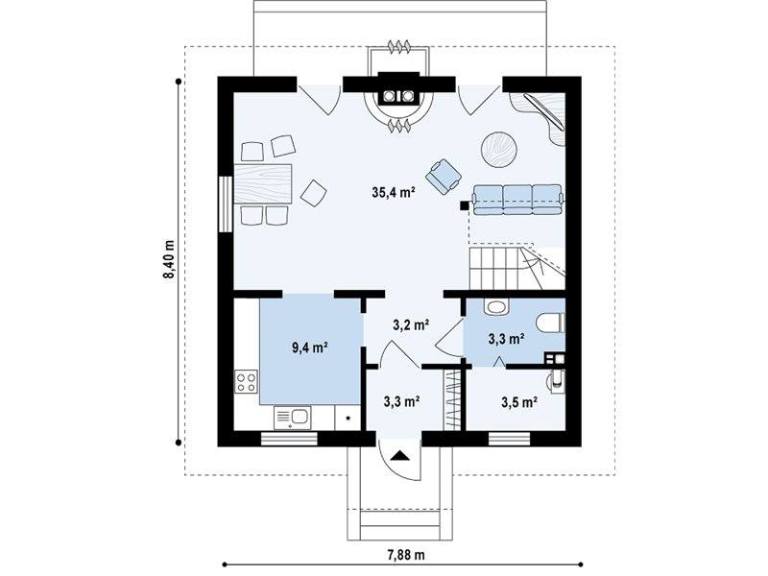

Mountain house plans
The second proposed example is an Austrian-style house, but with a modern design overlapped with classic, traditional lines, a captivating symbiosis that perfectly integrates the home in all its aspects. The house is made of wood and glass and is, as you can see, stunning. The home has three floors, each “packed” in glass and having access to an outdoor terrace with impressive views of the nearby rocky mountains.
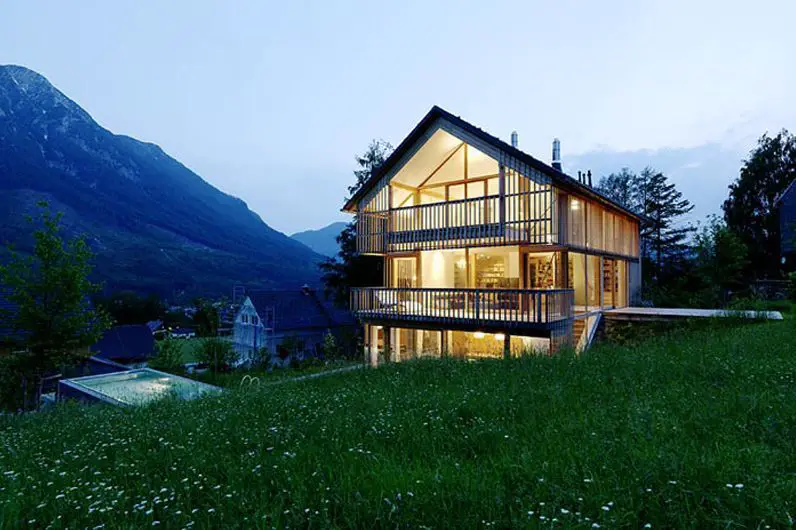
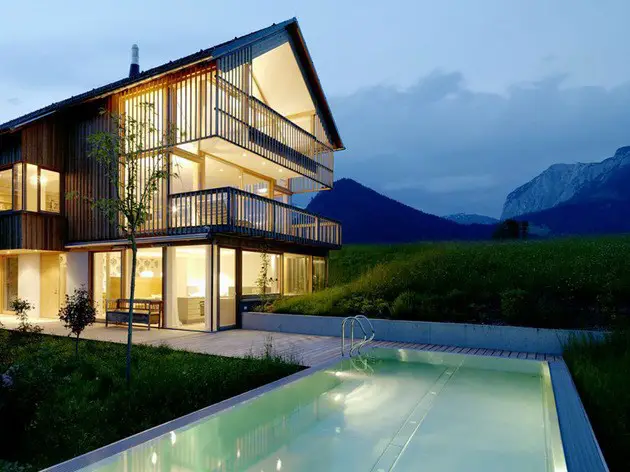
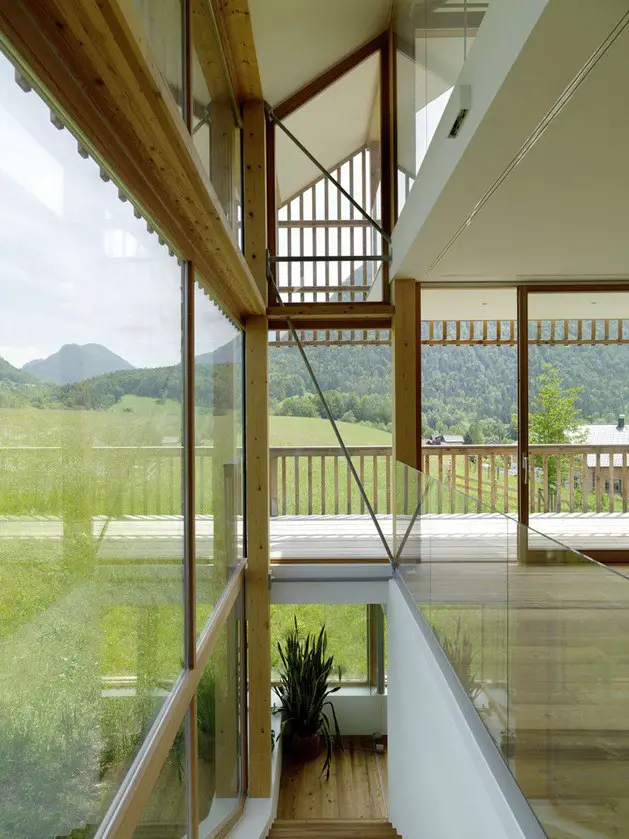
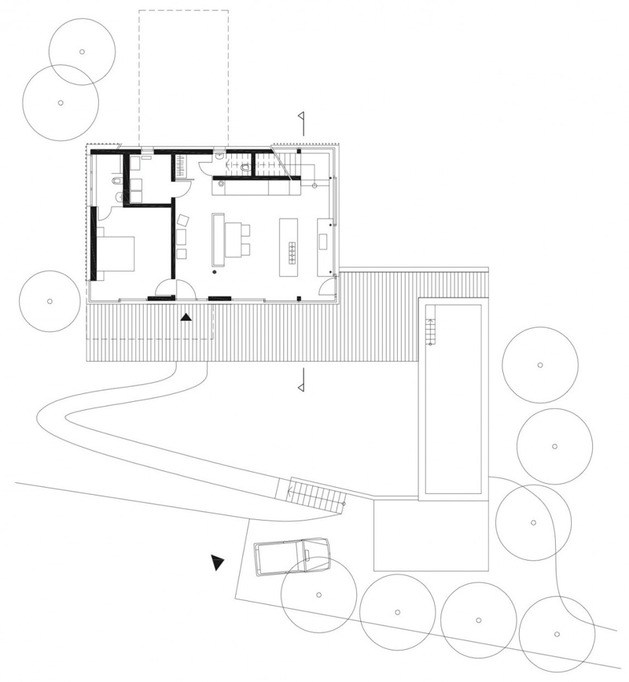
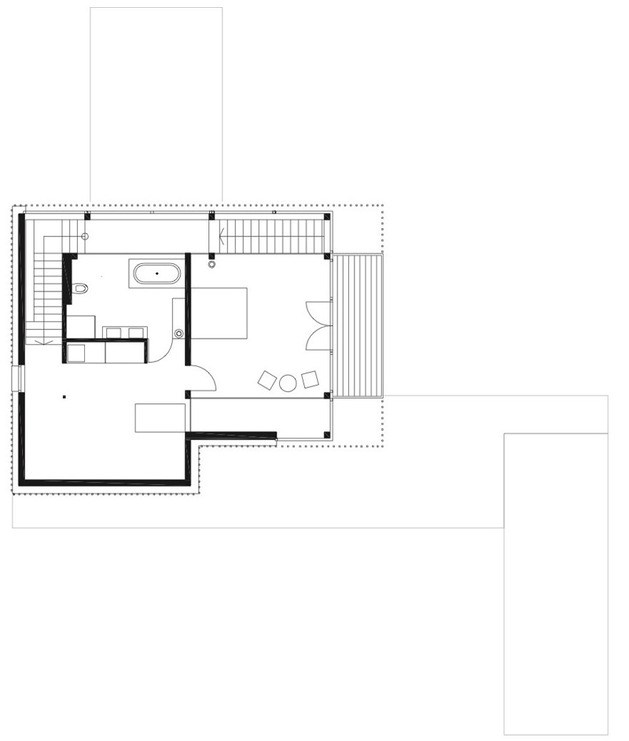
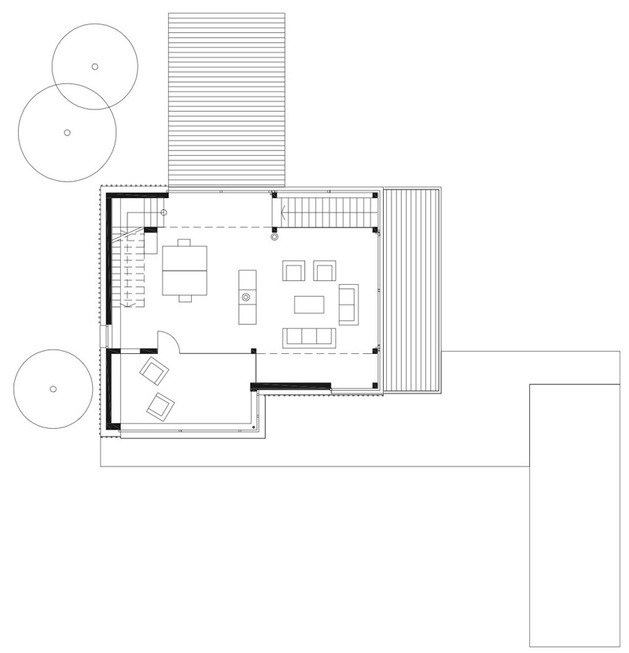
Mountain house plans
The third and last example is a house that has a harmonious design with white masonry on the ground floor and a wooden attic of a warm, beautiful color. It has a porch, the partially covered terrace in the back, and two balconies in front and back. The useful area is 131 square meters. On the ground floor there is a vestibule, a hallway, which has a closed kitchen with access to the technical space and a working bathroom, and on the other side the living room with generous dining and relaxing spaces and exit on the terrace from back. In the attic there are three bedrooms, two of which have access to the front and rear balconies, and a large bathroom.
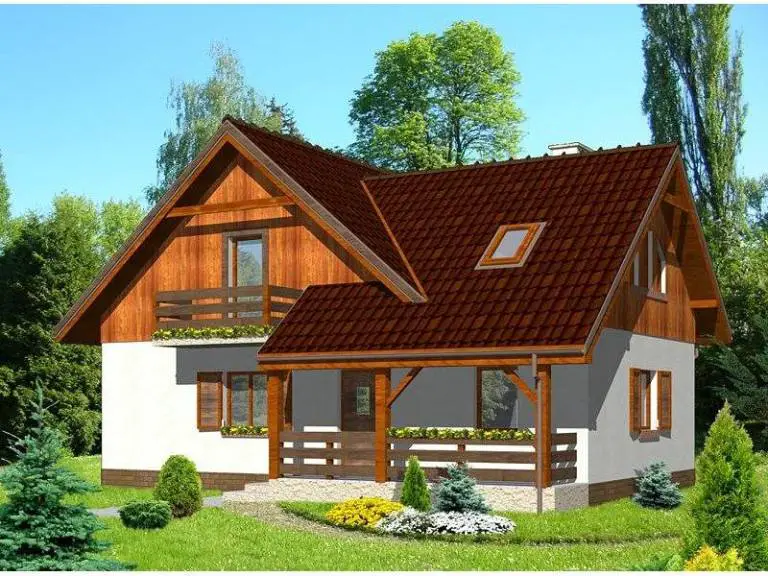
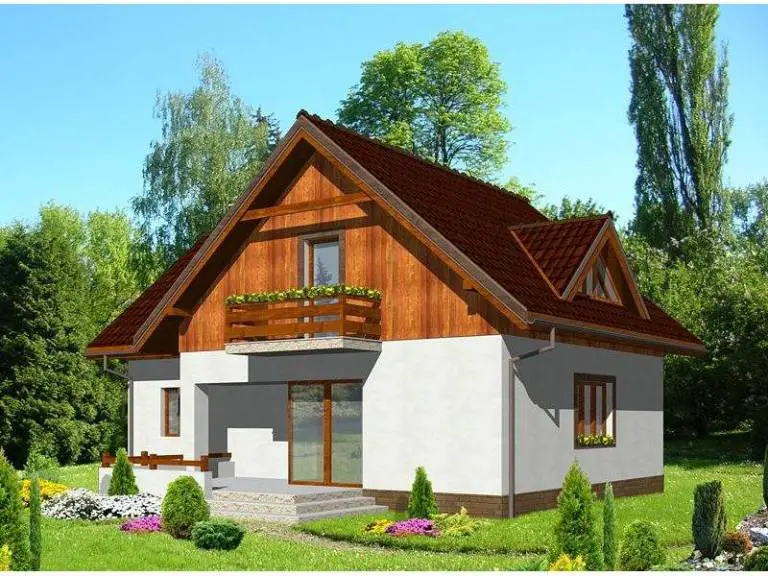
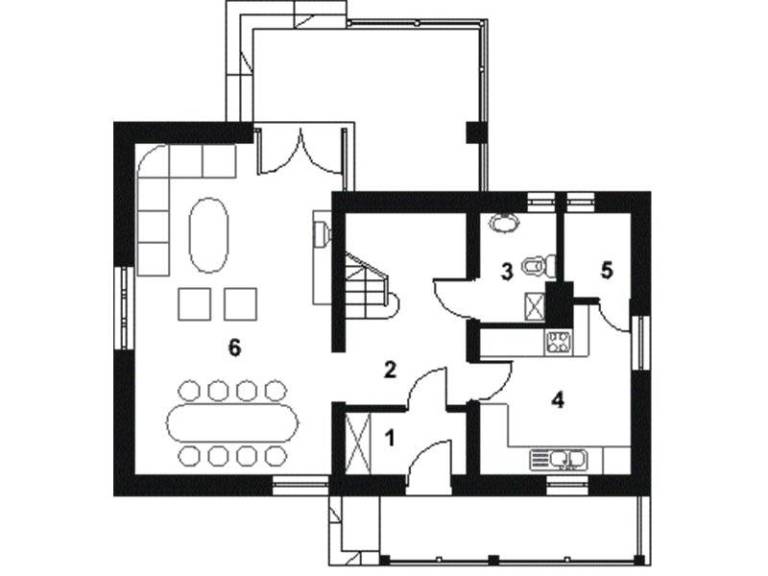
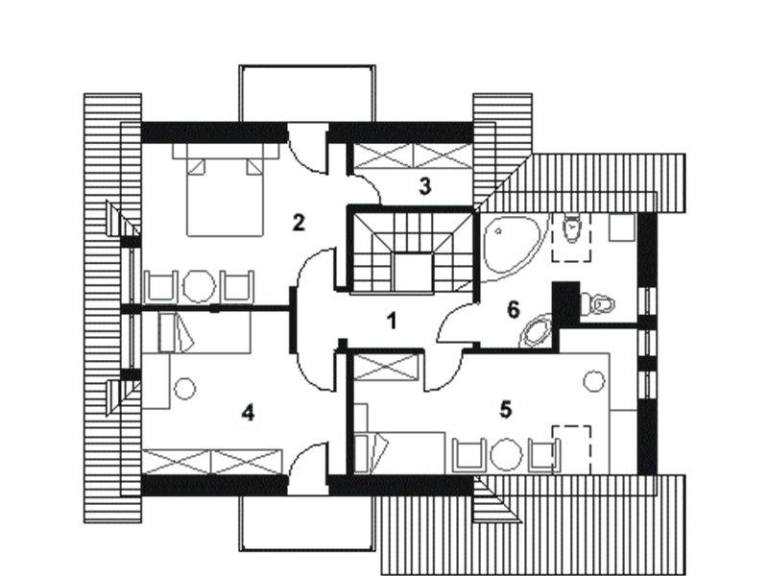
Photo: eproiectedecase.ro, trendir.com, casebinefacute.ro















