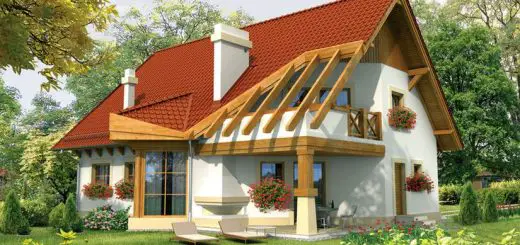The Modular Cylinder House in France
We often talk about smart houses or houses built from atypical materials, but it is the first time we present a modular cylinder house. The construction we are talking about today is located in Lyon, France, and is made by French architect Cyril Lancelin, founder of the House of Architecture Town and Concrete. In the ranks below, we invite you to discover one of the world’s most daring projects.
The Modular Cylinder House in France
The architects used a juxtaposition system of cylinders to allow for the future expansion of the House and to preserve the existing state of the landscape. The cylinders were chosen for their malleability – they can be opened, semi-open or closed, depending on their role and place in a larger configuration. The inner spaces, delineated by the differences between the height of the cylinders, are flexible and respond to the lifestyle of their occupants. It’s an open plan, with the cylinders acting as posts. There are no corridors or walls inside the structure, which makes it economical, spacious and airy. Its stainless glass façade blurs the line between the interior and the exterior and offers beautiful views of the forest. The house has a useful area of 270 square meters and will be completed in 2024.

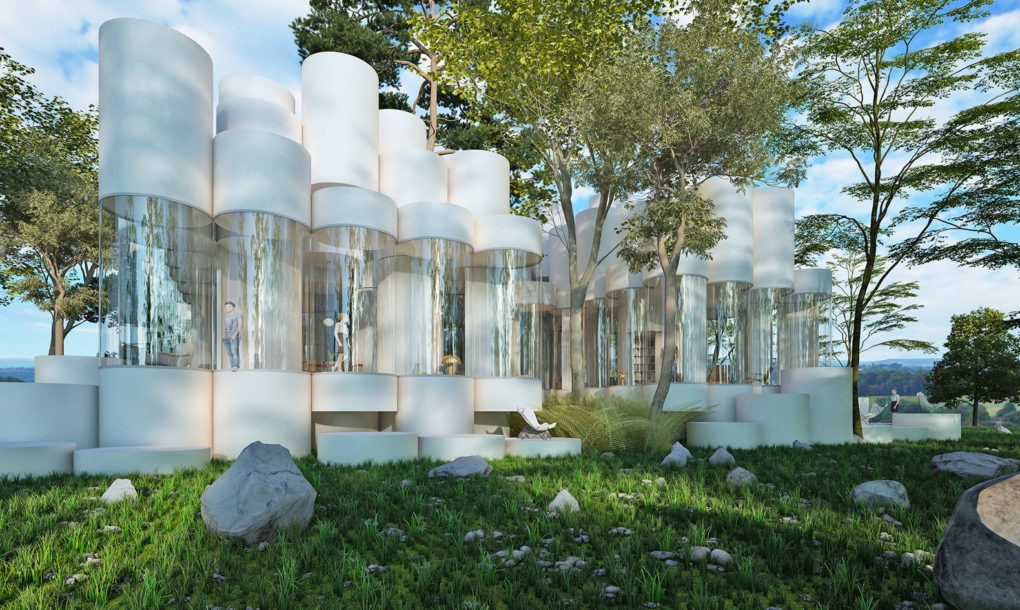
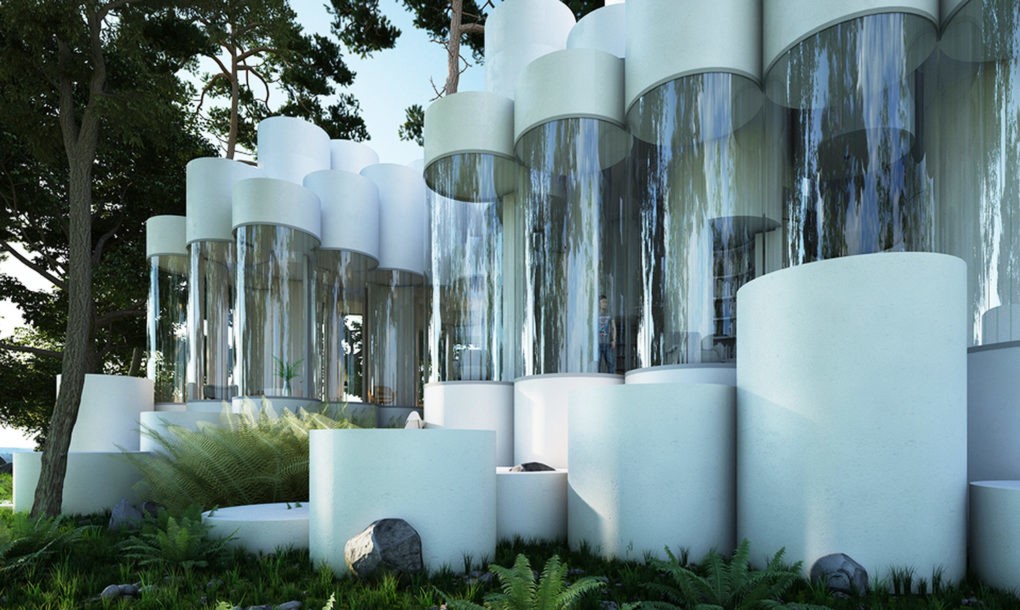

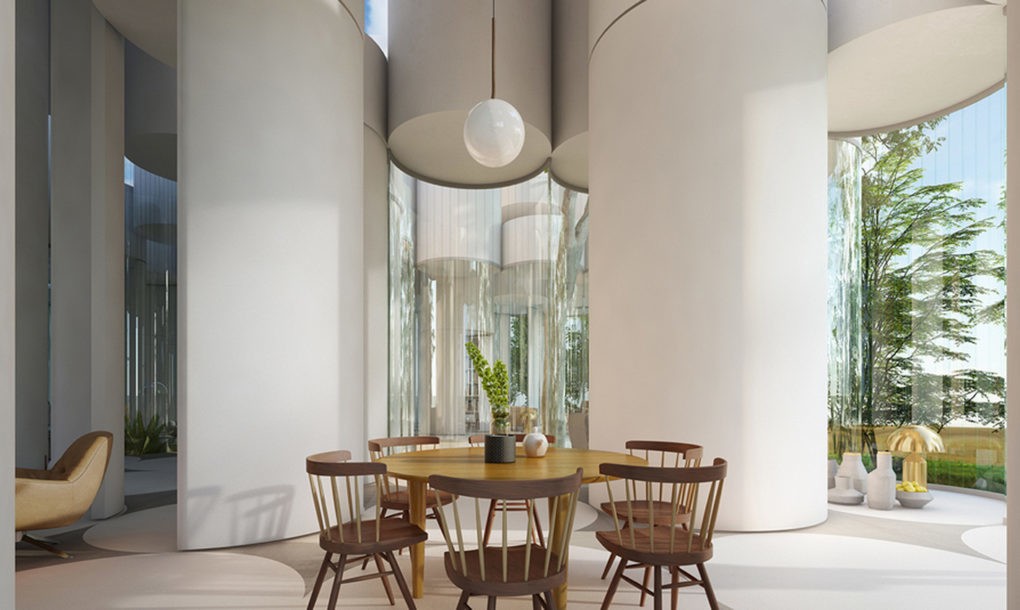
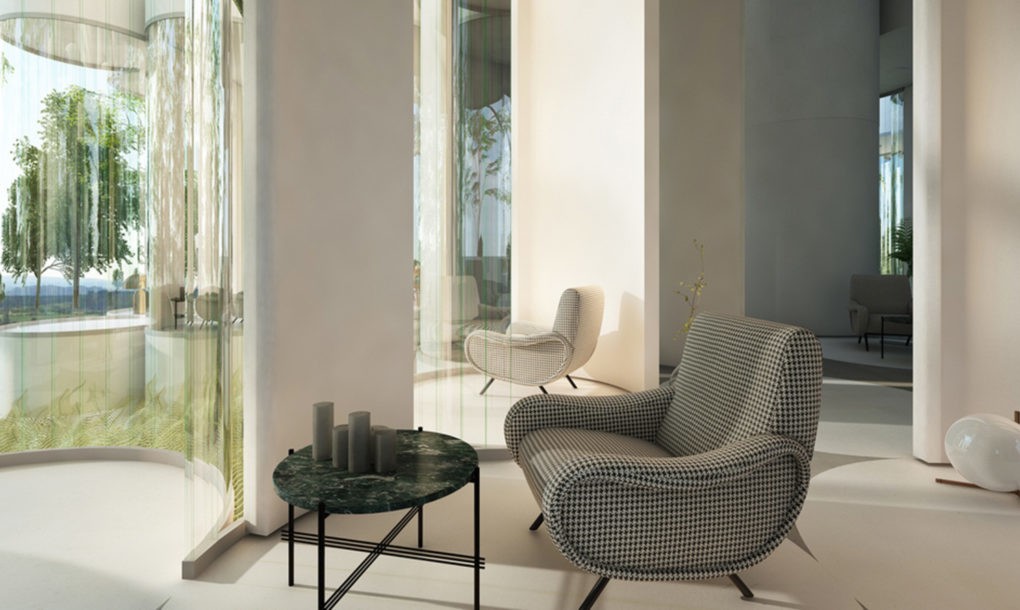
Foto: Inhabitat.com
