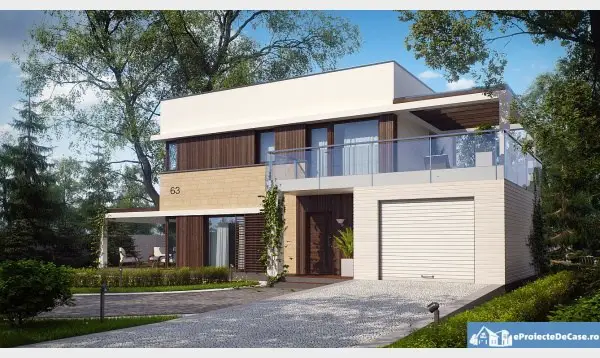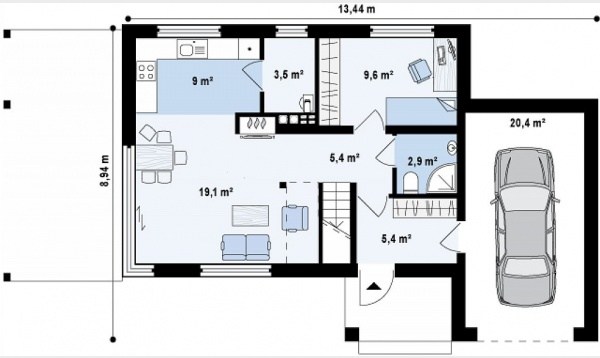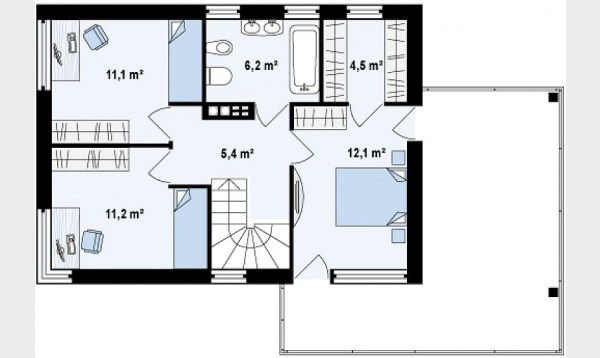Modern house plans with terrace
The terrace can be a perfect place to relax or for endless conversations with friends, regardless of the season. So, in the ranks below we present three models of houses with terrace, suitable for a family of four or five members.
Modern house plans with terrace
The first project is a house with a useful area of 214 sqm, with a beautiful architecture that favors outdoor spaces in the upper plane. The facades draw through geometrical games, alongside the surfaces decorated with natural stone. The ground floor offers enough space, diverse structured, here making room and one bedroom with private bathroom. Upstairs there are two other bedrooms, one of which has access to a spacious terrace that overlaps the living room on the ground floor. The key price of this House is almost 87,000 euros.
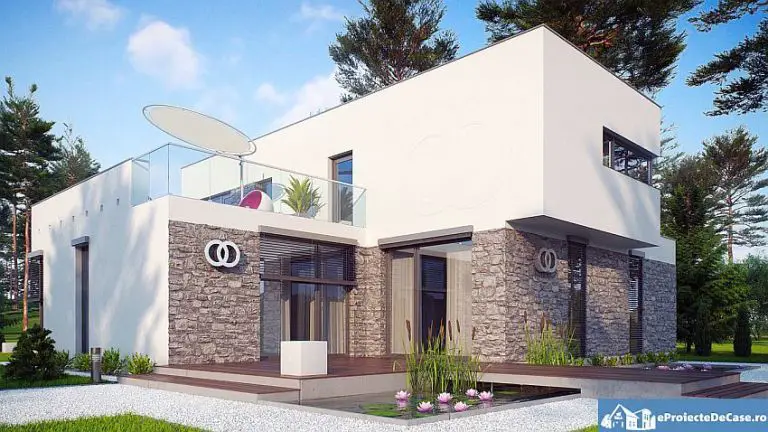
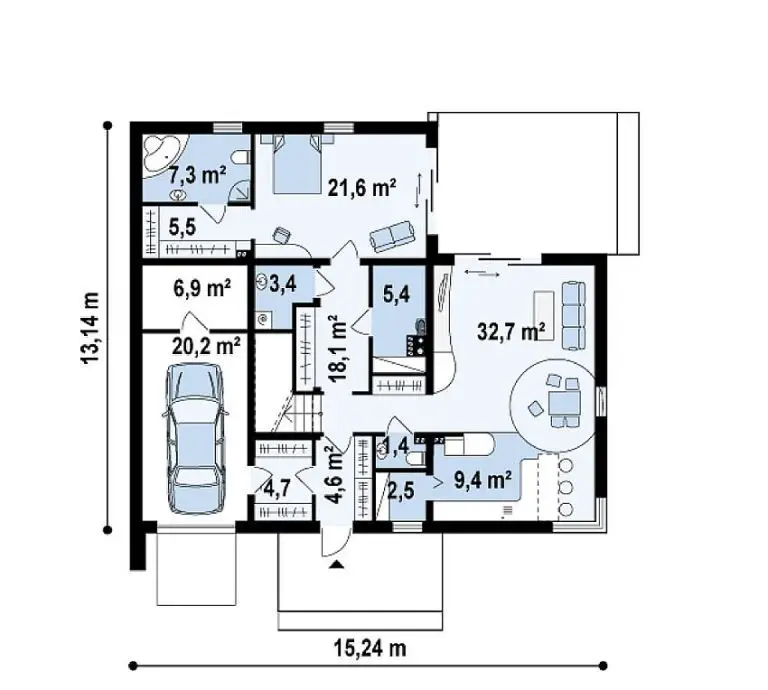
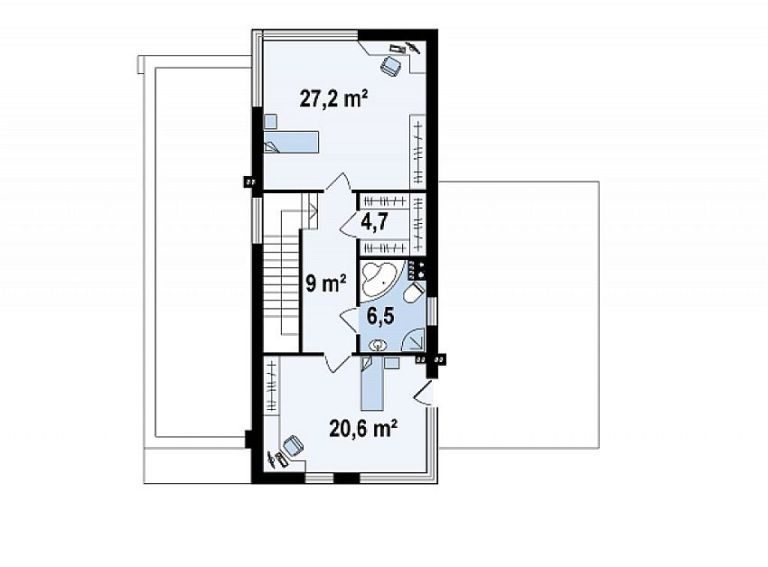
Modern house plans with terrace
The second project we have chosen is a house with a built area of 202 square meters, while the useful surface reaches 163 square meters. In terms of sharing, the House has, on the ground floor, the living spaces, plus three bedrooms and a bathroom, the latter being located in the attic. The house presented in the images below is ideal for a family of 4 or 5 members.
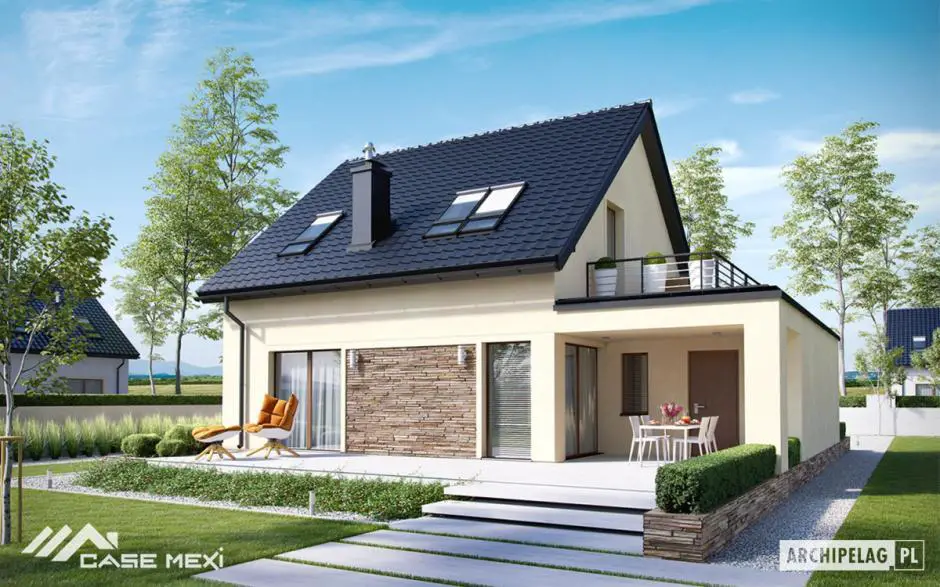
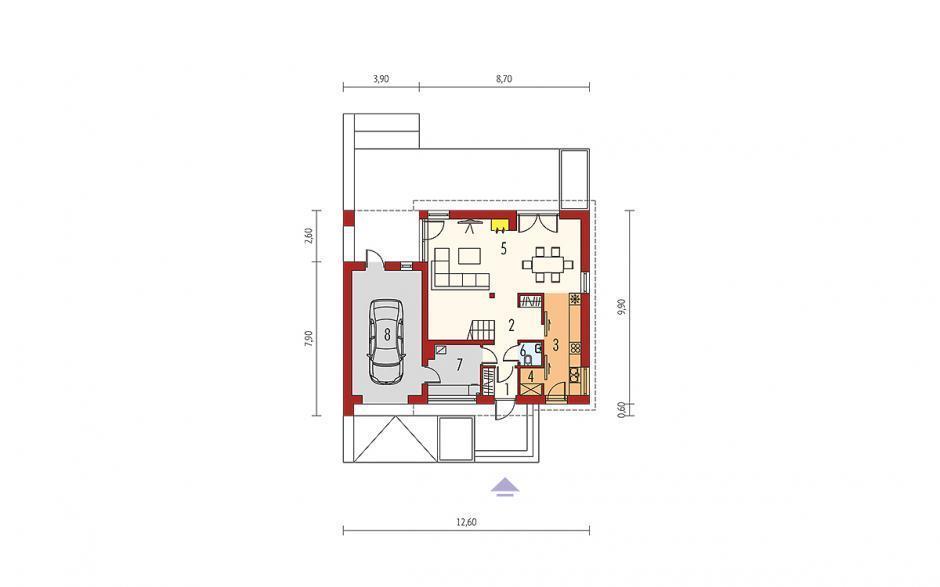
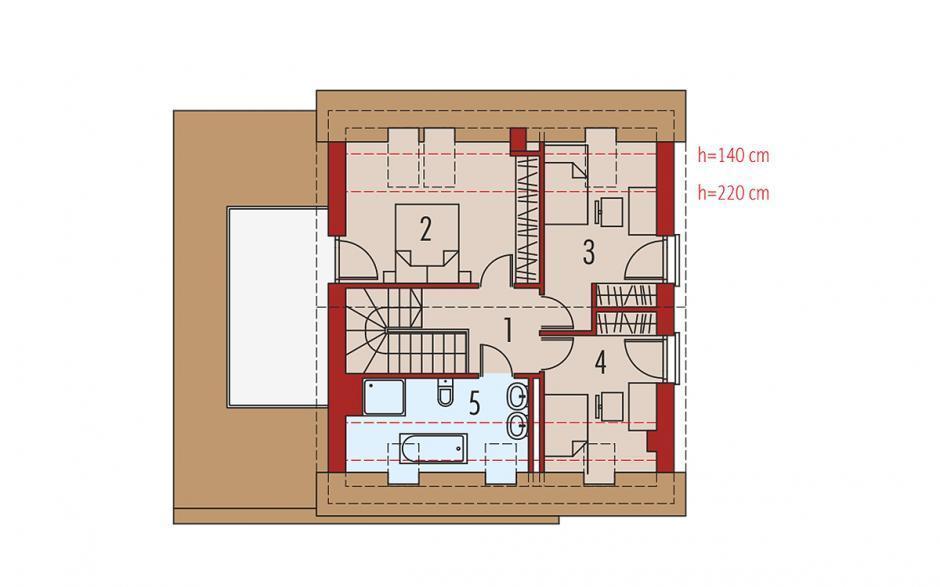
Modern house plans with terrace
The third and final model shows a warm appearance due to the colors of the materials used. It has a useful area of 127 sqm, a terrace with pergola attached to one side and another very large one above the garage. It has a kitchen floor open to the living room, where there is also a dining place, a bedroom, a bathroom, a technical room and a hallway that goes from outside and out of the garage. Upstairs are furnished: a matrimonial bedroom with dressing room, surrounded by the terrace above the garage, which has two exits, two other bedrooms and a bathroom.
