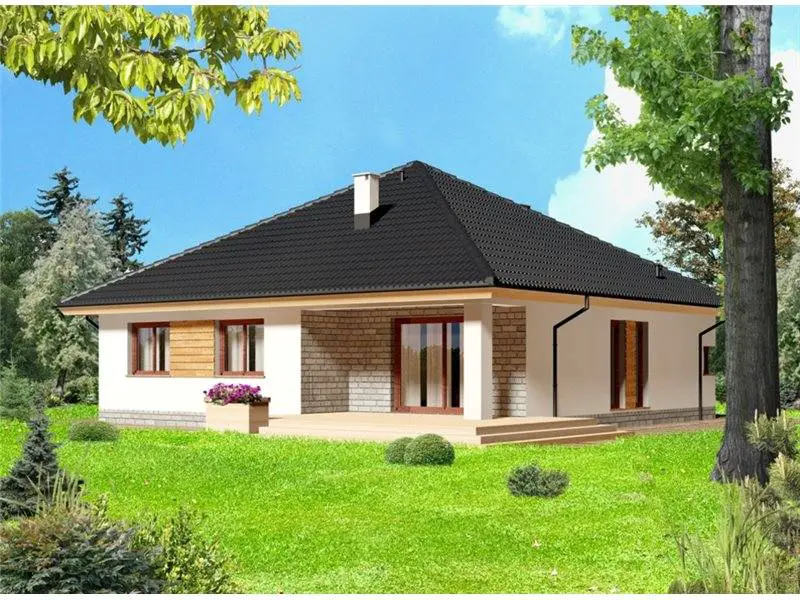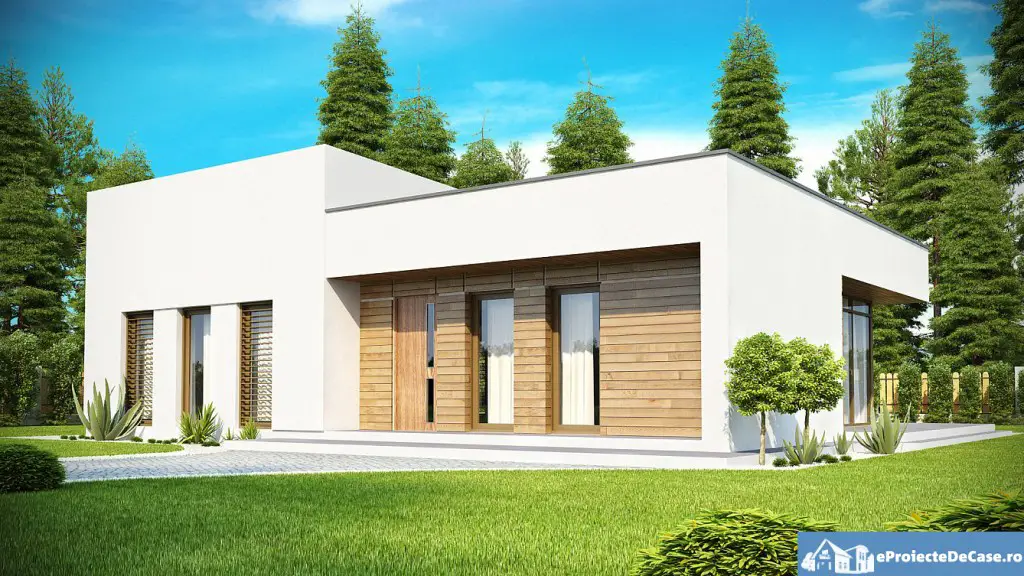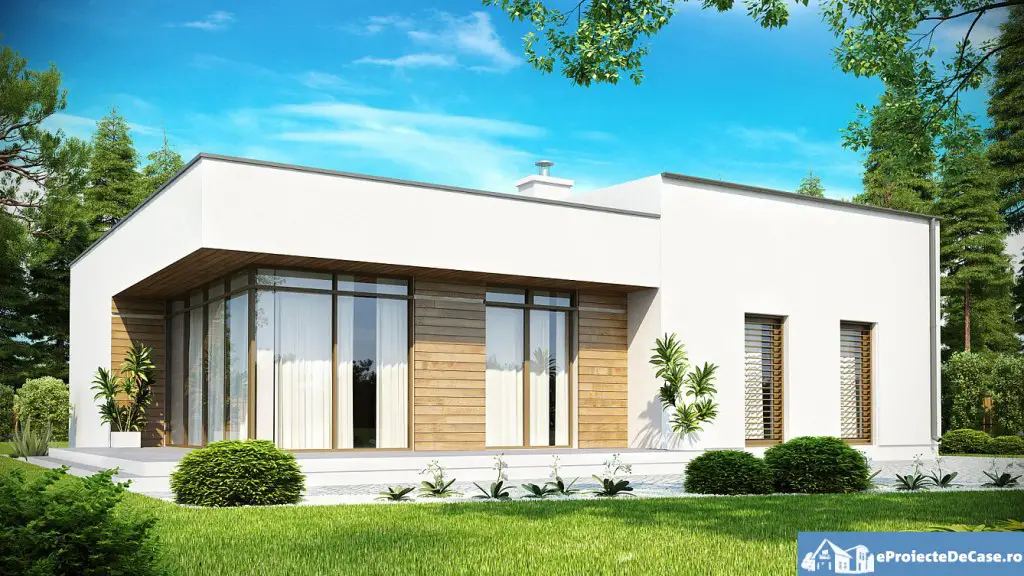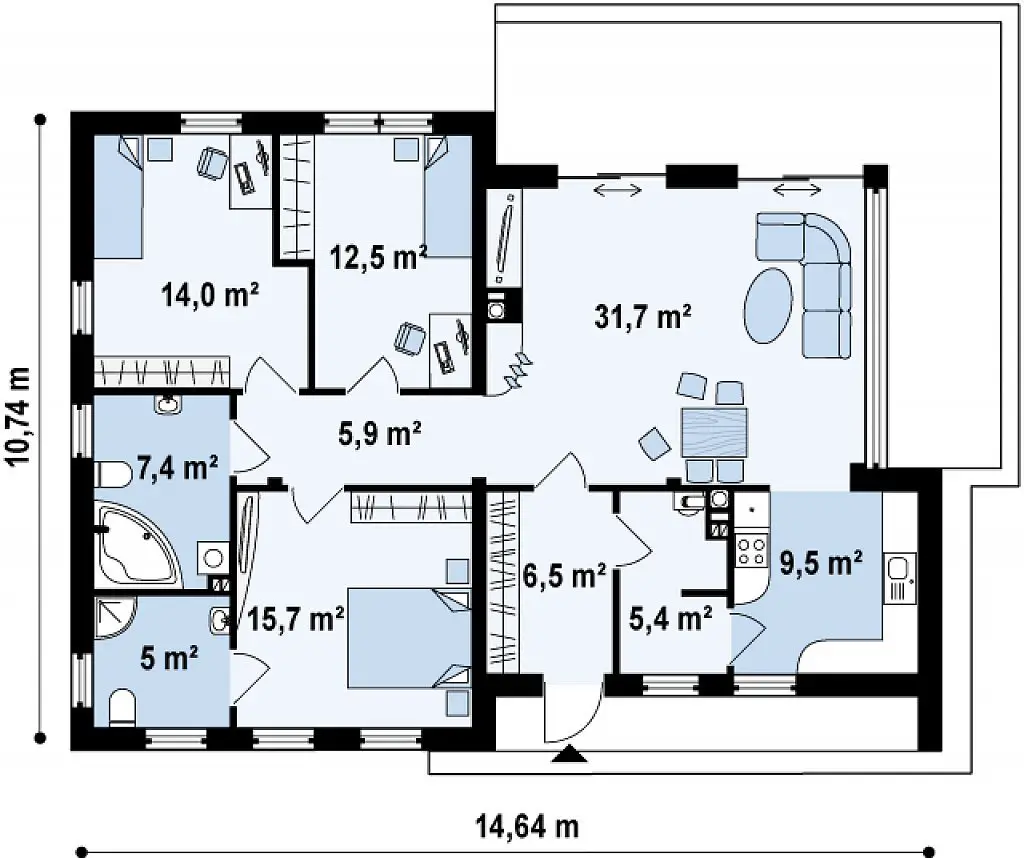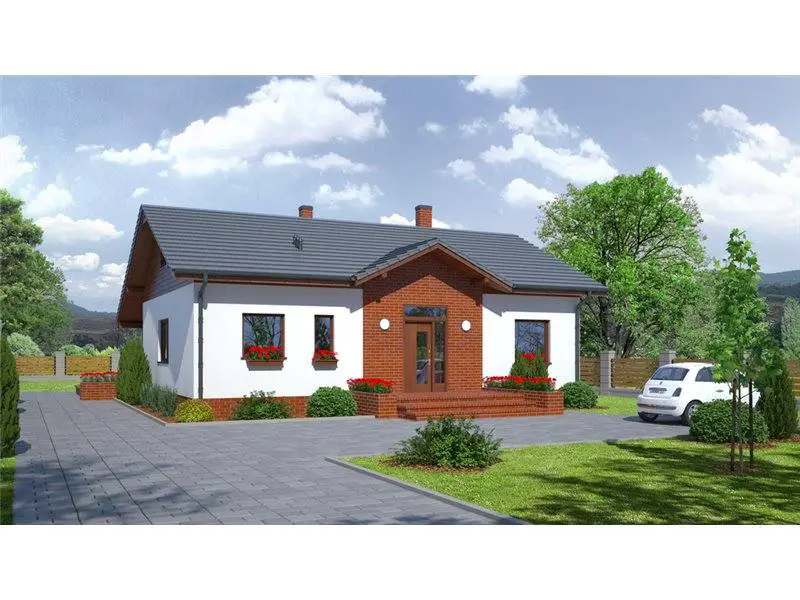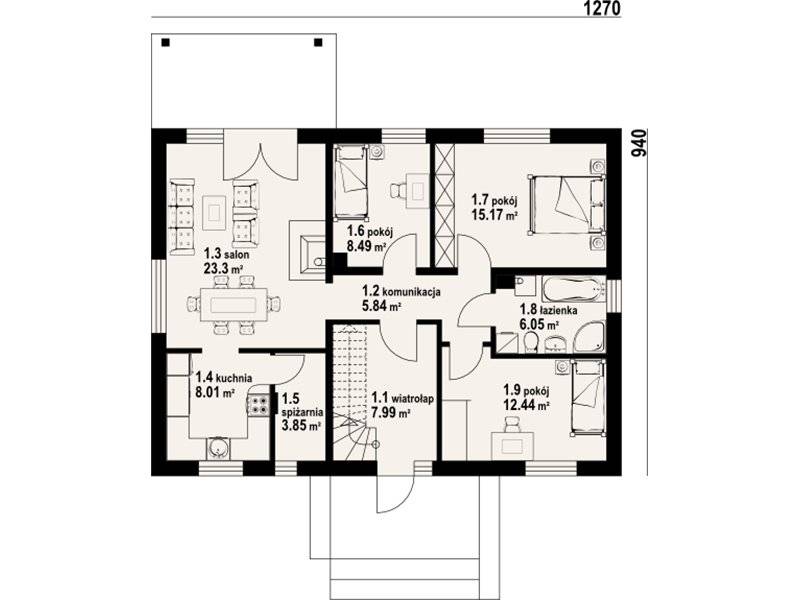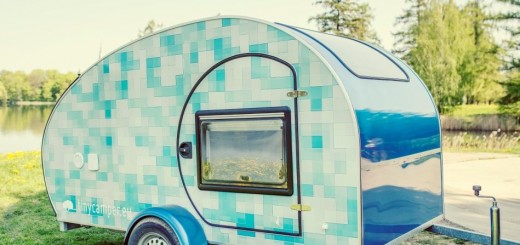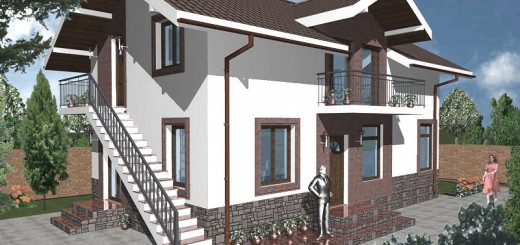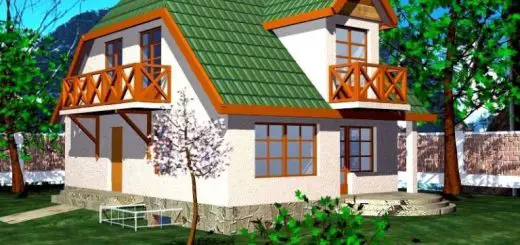One story house plans
In the following lines we have prepared three projects of houses with ground floor, suitable for a family with one or two children, but also for a young couple, who want to start a family in the future. Here are our suggestions:
One story house plans
The first model is a house with a ground footprint of 121 square meters and a key price of about 67,000 euros. It has a modern design due to the combination of materials, as well as a practical division. Thus, the house below has three spacious bedrooms, being suitable for a family with one or two children.
One story house plans
The second example is a house that has terraces both in front and back on the corner, around the living room. The ground footprint is 117 square meters, and sharing is a practice. Thus, the house has three bedrooms, one of which is a matrimonial with bathroom, kitchen with pantry and lounge with dining room, equipped with vitrati walls and opening to the rear terrace.
One story house plans
The last house included on our list has a built area of 125 square meters, while the usable area is 107 square meters. Thus, the House on one level has living spaces, three bedrooms and one bathroom, being suitable for a family with one or two children. In terms of price, the one in red is 19,000 euros, while the key price reaches about 57,000 euros.
