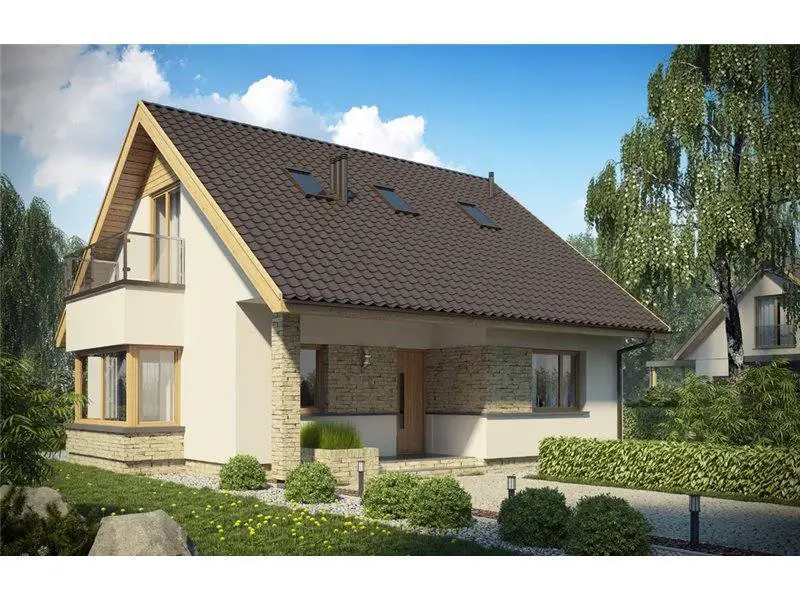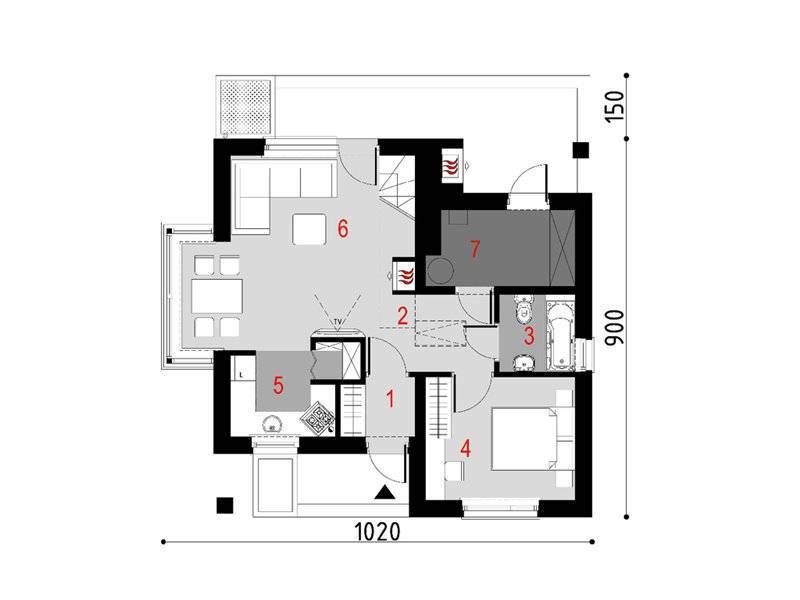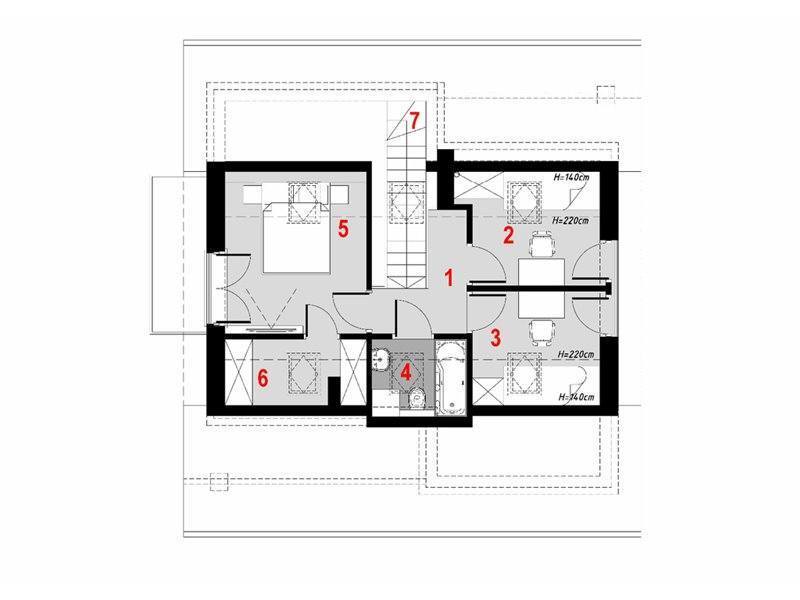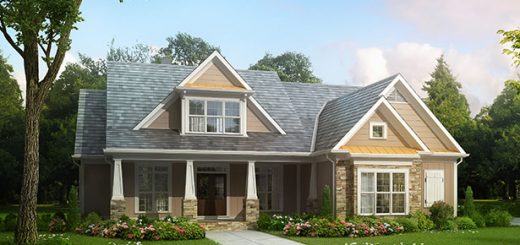Modern house plans with attic
In the ranks below, we present three houses with attic, ideal for any age. Thus, we selected both traditional and modern models.
Modern house plans with attic
The first house is one with the built surface of 158 square meters, while the usable area is 135 square meters. The price to red for this House is 23,000 euros, while the turnkey price reaches about 69,000 euros. Regarding the division, the plan below proposes the living spaces on the ground floor and three bedrooms upstairs – two of them share a balcony, while the master bedroom has its own dressing room.
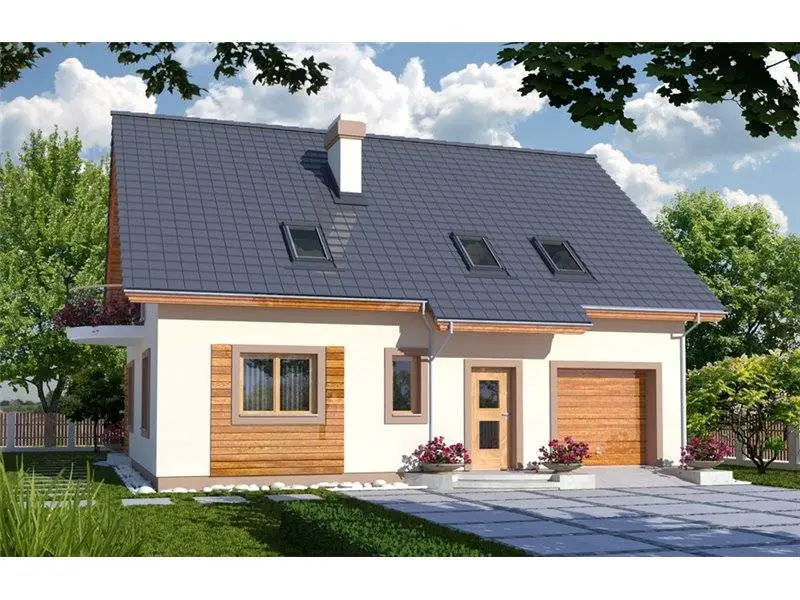
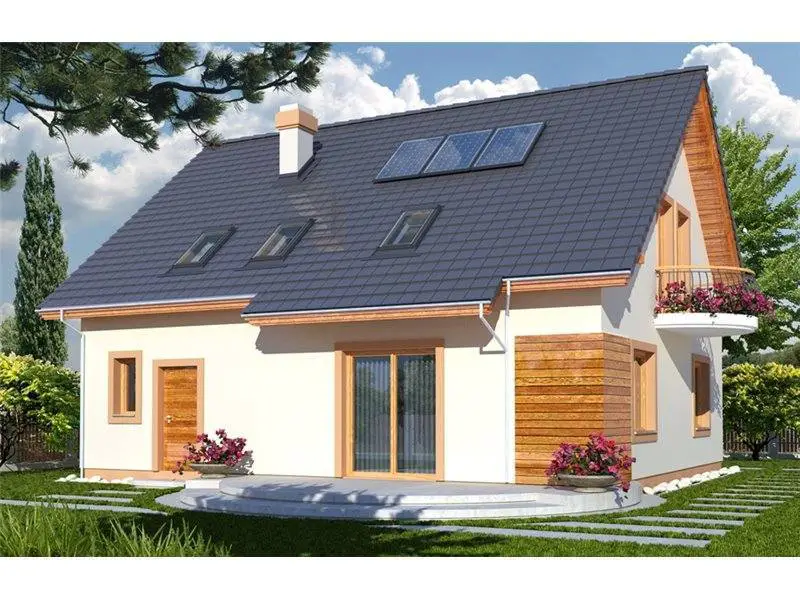

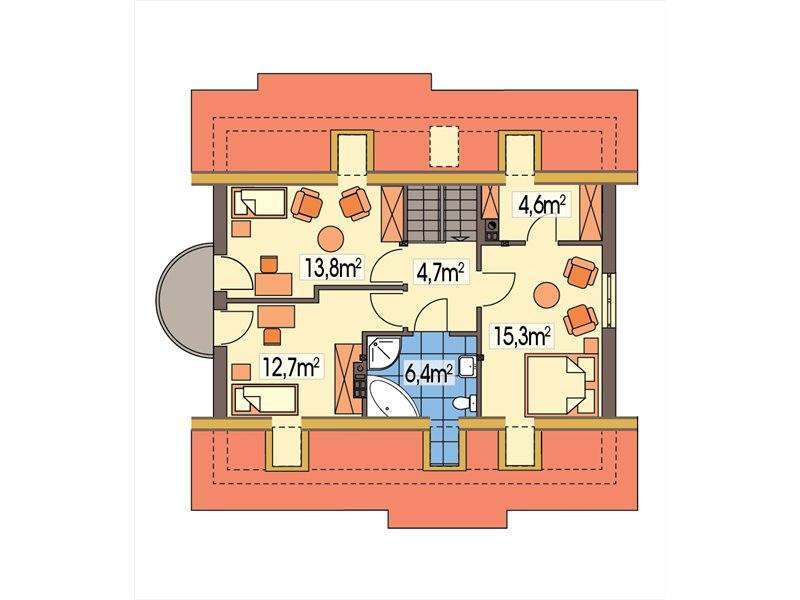
Modern house plans with attic
The second project is a house with a usable area of 137 square meters and a turnkey price of about 60,000 euros. It is a home with a classic architecture, but with numerous exterior design elements that give it a modern air. The house has an integrated garage on the ground floor, with access then in a corridor that flows into the open day area and connected to the terrace behind the house. At the attic there are three bedrooms, two of them with access to a shared balcony, while the third opens on a narrow terrace.
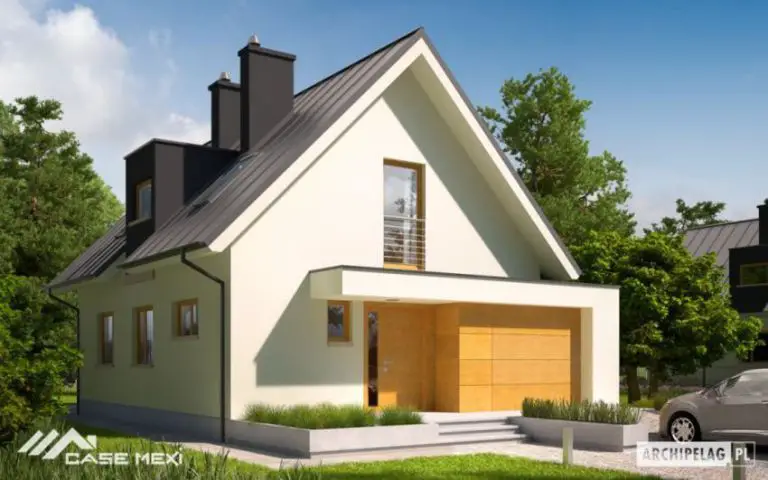
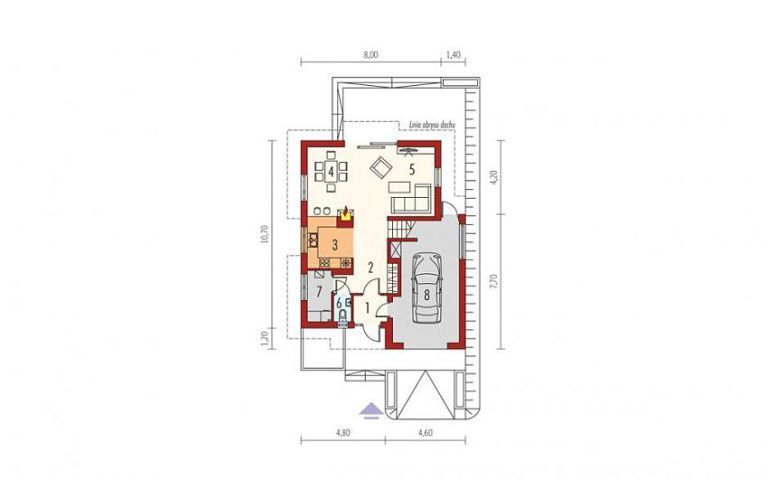
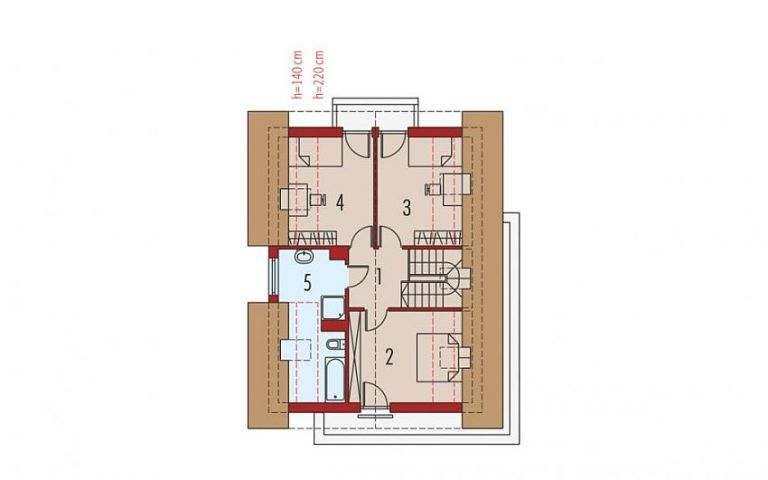
Modern house plans with attic
The last project is a house with footprint of 109 square meters and a turnkey price of 67,000 euros. As for the division, this is the right one for a family with two or even three children, for example, but also for a couple at the beginning of the road. Thus, the project proposes on the ground floor the living spaces, alongside a master bedroom, while at the attic there are three bedrooms that share a bathroom.
