Modern house plans
Modern house plans
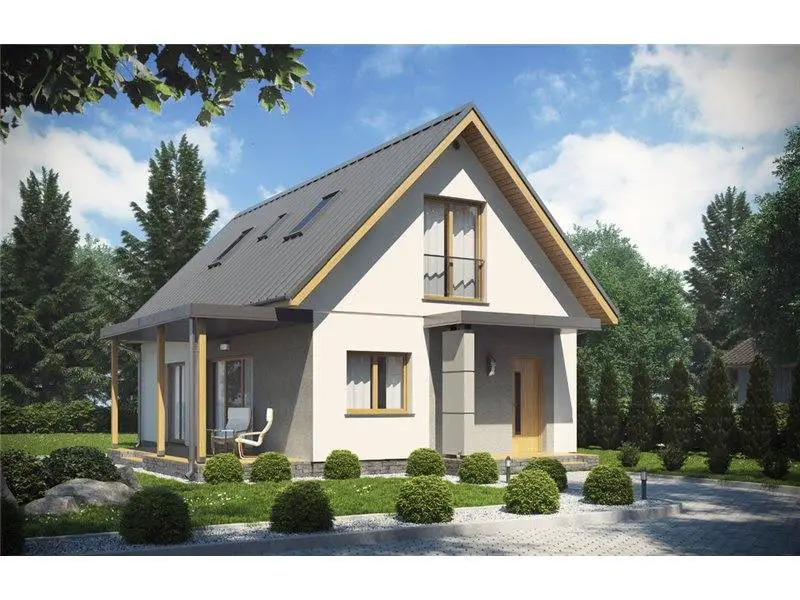
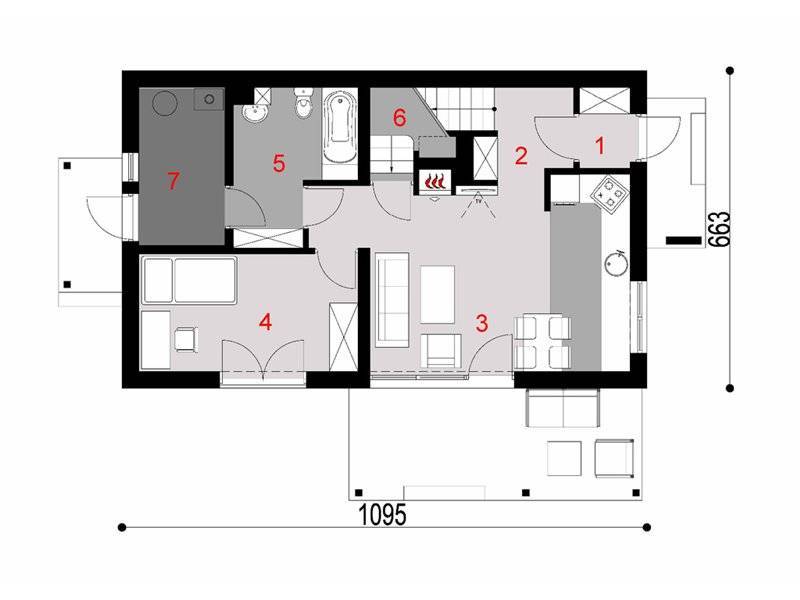
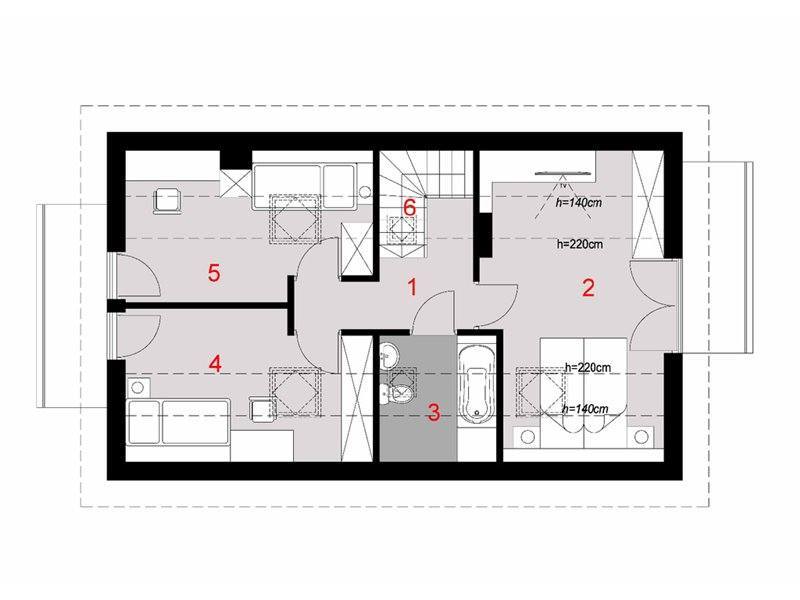
Modern house plans
The second selected project is that of a single-level housing with an area of 130 square meters, of which the useful one represents 104 sqm. It has a pleasant appearance, combining surfaces plastered with wood covered. In the back there is a small covered terrace, the house is also equipped with a garage. At the entrance there is a vestibule where you can enter the living room, with the kitchen, provided with the pantry, at the end of the façade, or in a hallway that leads to the bedrooms, having a bathroom and a toilet on one side and the other. On the other end of the living room is the exit on the terrace. The garage is near the bedrooms and from it can enter the house through the technical room.
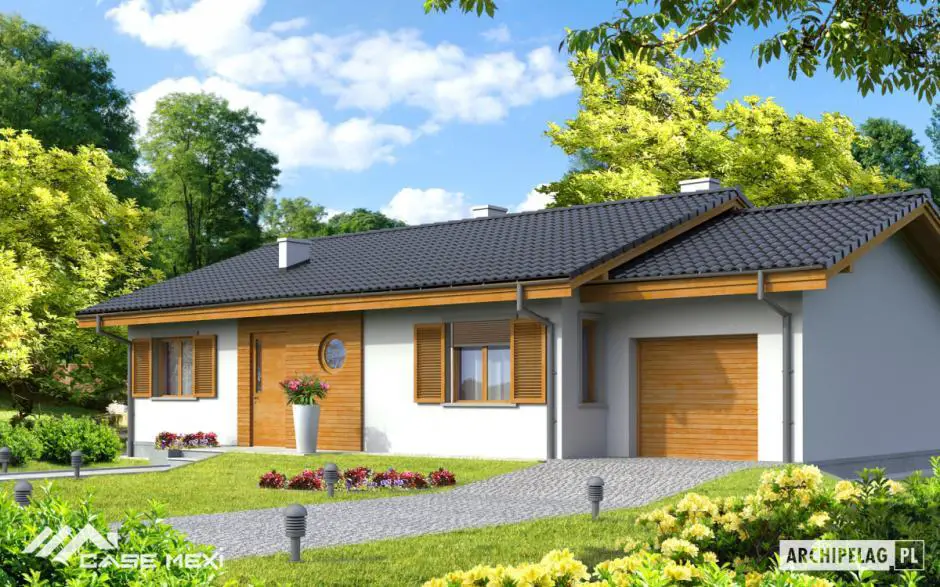
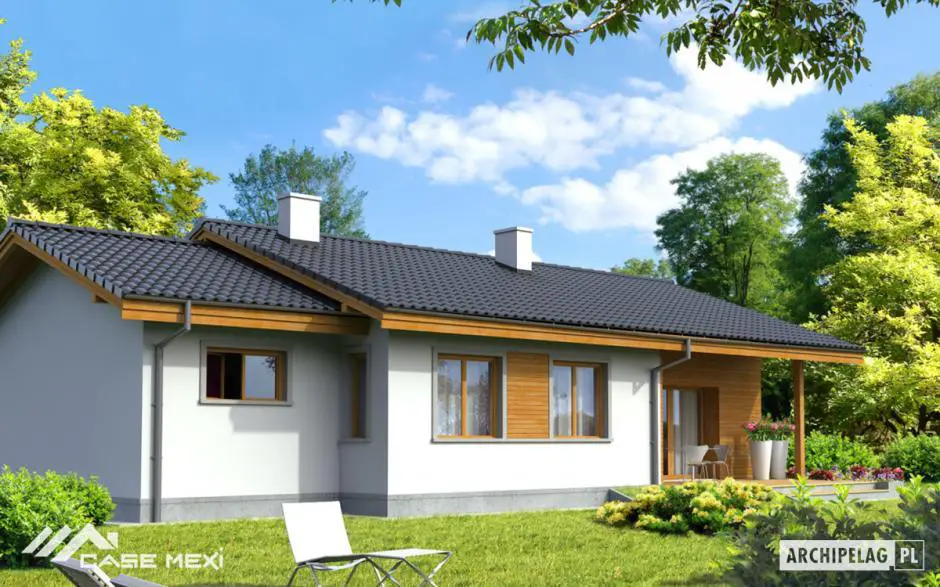
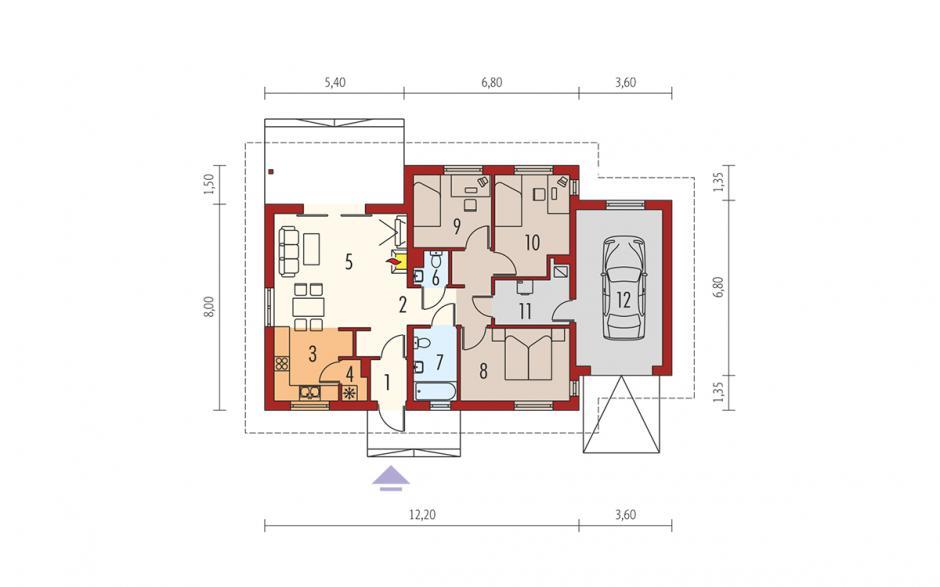
Modern house plans
The third and final project depicts a house with rustic iz, with a roof of shingles and exterior design elements worked in wood. The house with integrated garage has a useful area of 161 square meters. On the ground floor, the kitchen and dining room are located separately from the generous living room, connected to the outside. Upstairs there are three bedrooms, two opening on the balcony. The estimated key price of this House is about 67,000 euros.
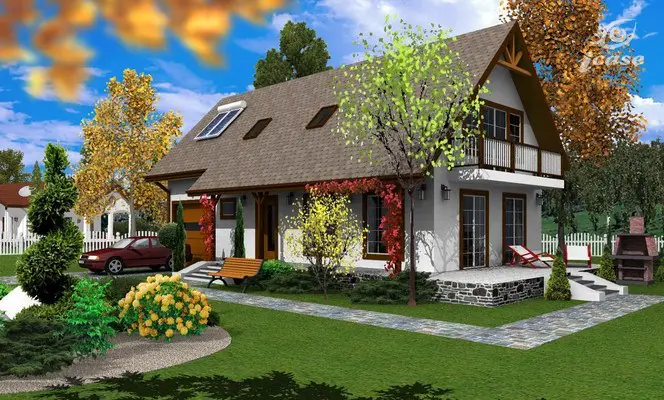
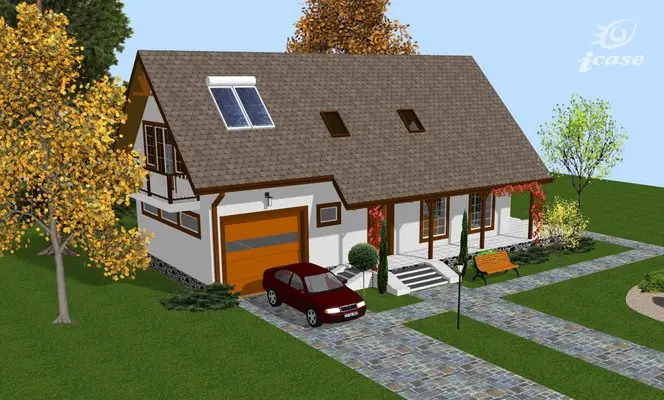

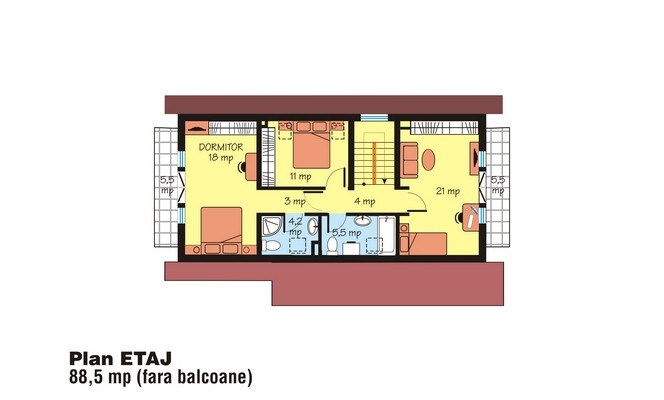
Foto: casebinefacute.ro, casemexi.ro, icase.ro















