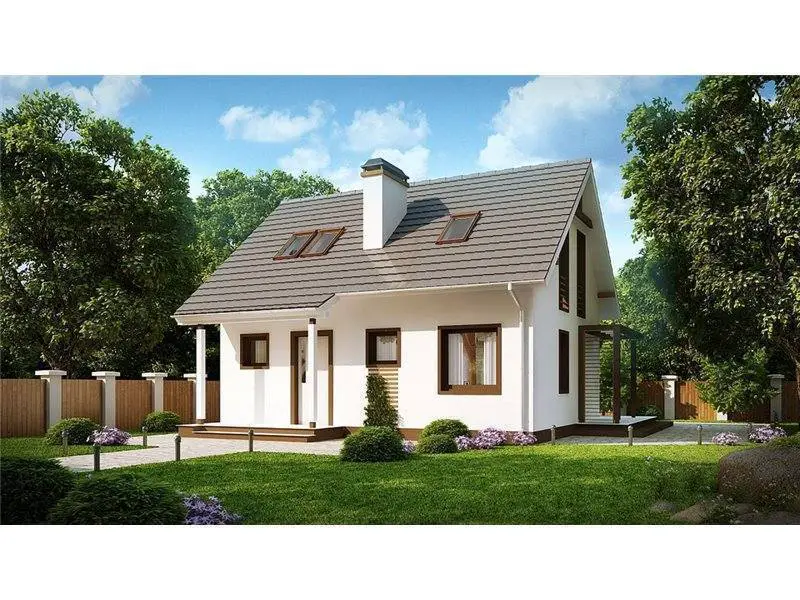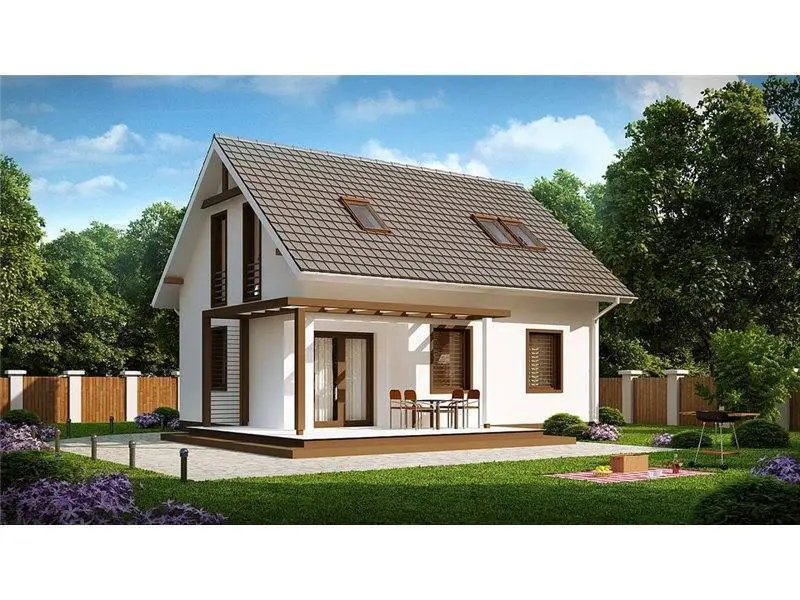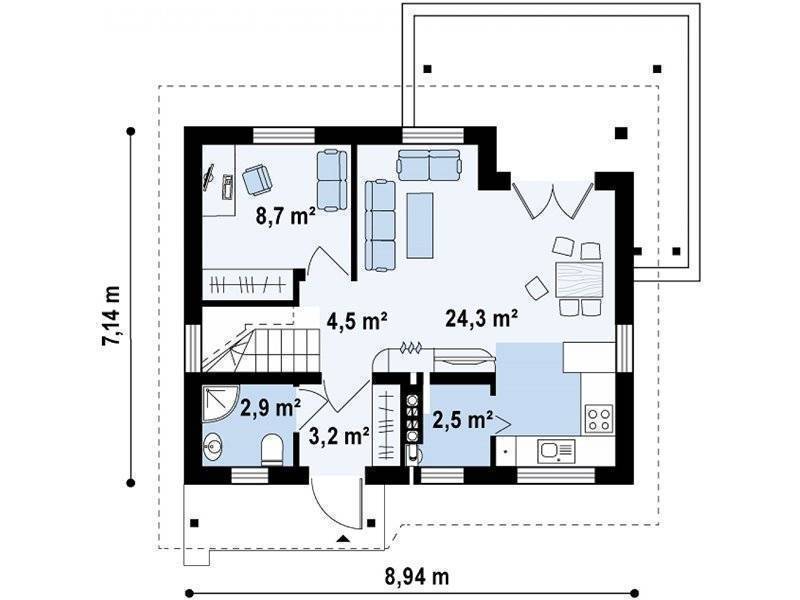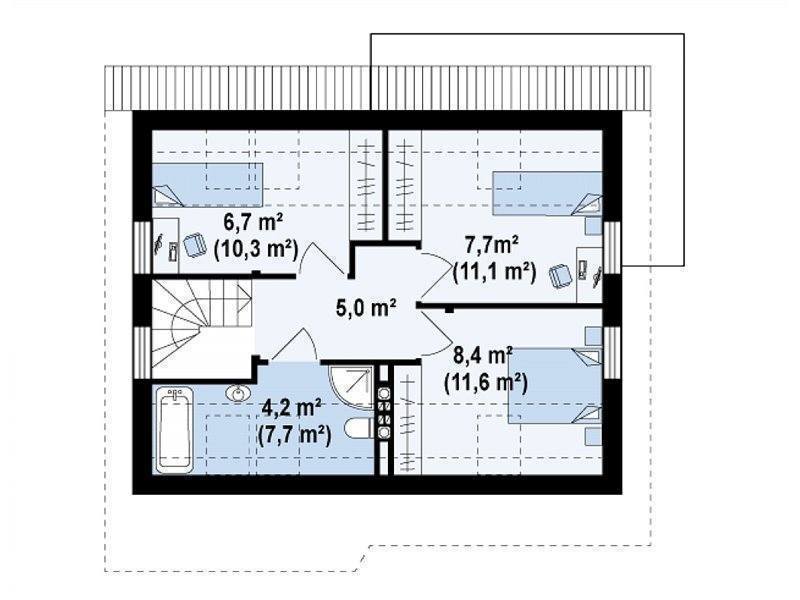Modern house plans
In the ranks below, we present three modern projects, ideal for any age. Thus, we selected both floor dwellings and attic houses, all three proposals with an affordable price. Here’s how the modern houses we choose:
Modern house plans
The first chosen example is a house with a built surface of 187 square meters, of which the usable area is 145 square meters. The price to red for this House is 29,000 euros, while the turnkey price is 61,000 euros. As for the division, the House has ground floor of an open space area comprising the kitchen, living room and the dination, as well as a bathroom. They add a garage and a Teresa. Upstairs there are three bedrooms, a dressing room and a bathroom.
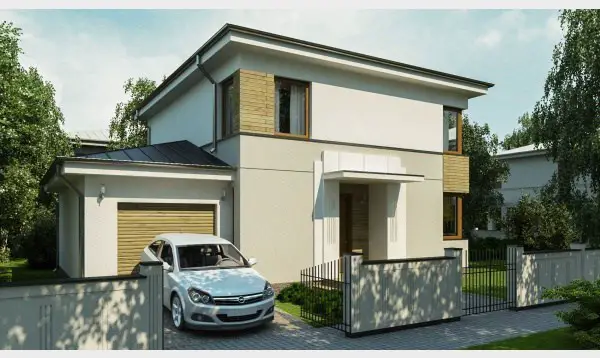
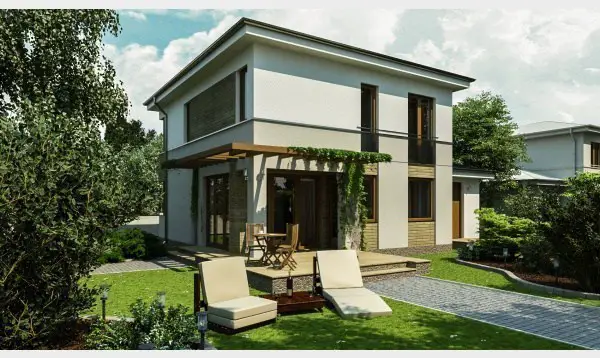
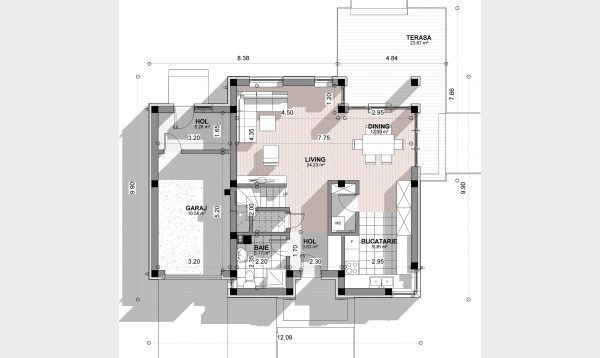
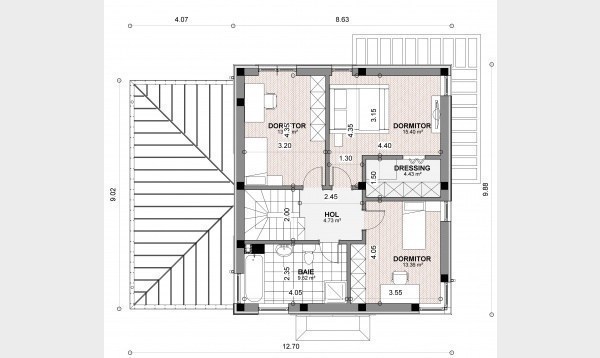
Modern house plans
The second project chosen is a house with a usable area of 139 square meters and a turnkey price of about 61,000 euros. It is a home with a classic architecture, but with numerous exterior design elements that give it a modern air. The house has an integrated garage on the ground floor, with access then in a corridor that flows into the open day area and connected to the terrace behind the house. At the attic there are three bedrooms, two of them with access to a shared balcony, while the third opens on a narrow terrace.


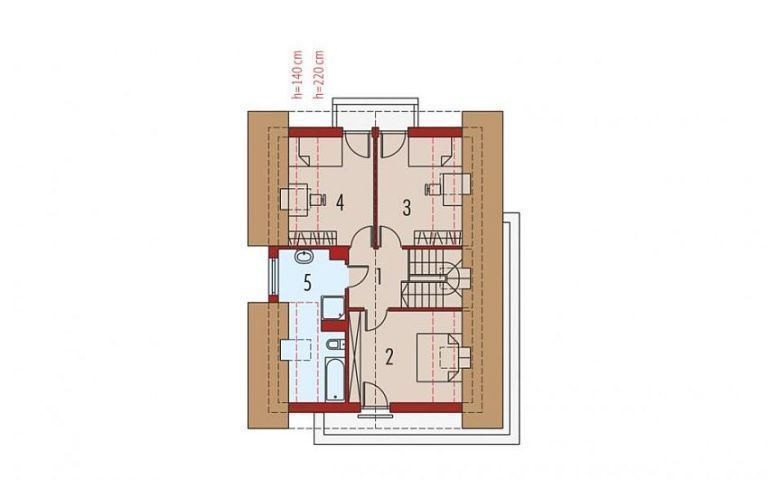
Modern house plans
The last model is a house with a very practical division. Thus, a vestibule is provided at the entrance with a small bathroom, aligned with the technical room and the kitchen. It is open to the dining place, arranged in the living room, with exit on the terrace, and next to another room, which can be arranged as a bedroom or a desk. At the attic are three bedrooms, illuminated by one or two roof windows, besides the wall, and a large bathroom, illuminated by two roof windows. Regarding the cost of construction, it reaches about 49,000 euros.
