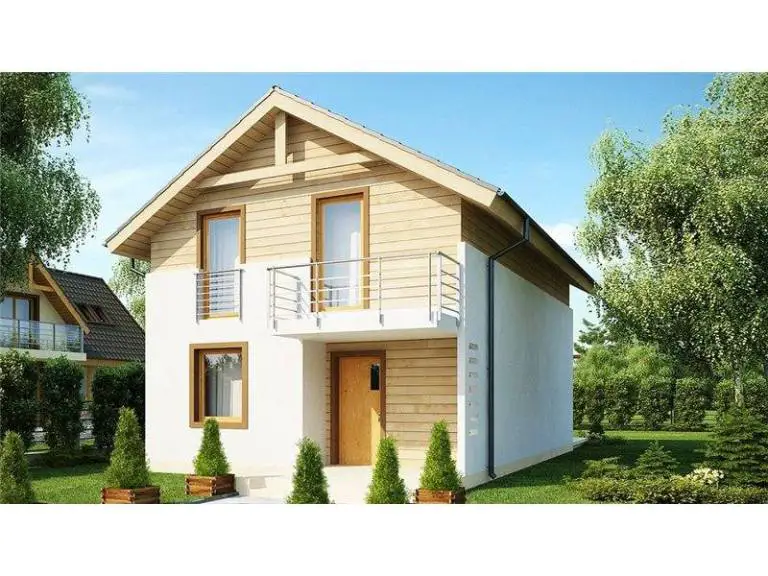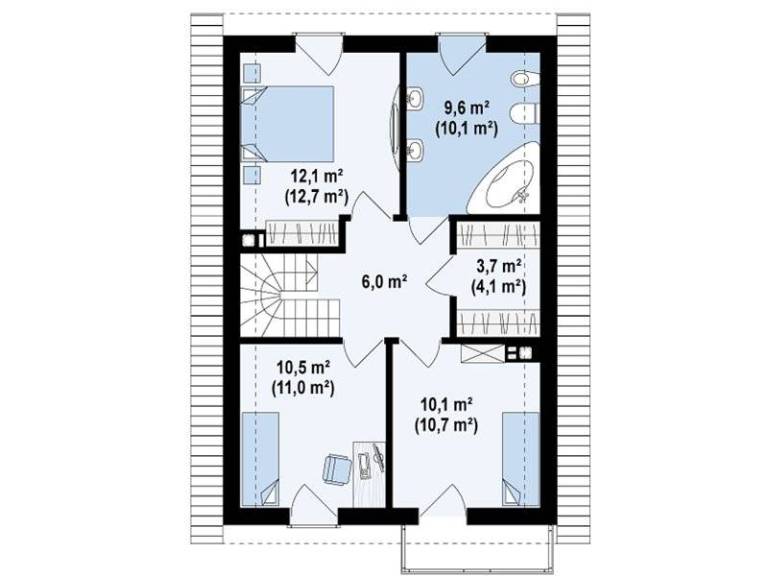Modern house plans
In the following, we present three projects of modern, three-bedroom houses. Thus, the houses below are suitable for a family with one or two children, but also for a young couple at the beginning of the road.
Modern house plans
The first example we have included on our list is a house with a useful area of 169 square meters. It is a Mediterranean-scented house with facades marked by rectangular shapes that, alongside the brightly colored roof, creates dynamic geometrical games. The ground floor hosts one open living space, another volume comprising the garage for two cars. Upstairs there are three bedrooms, one with access to a balcony located on the corner. On the metallic structure, the key price of this House is about 90,000 euros.
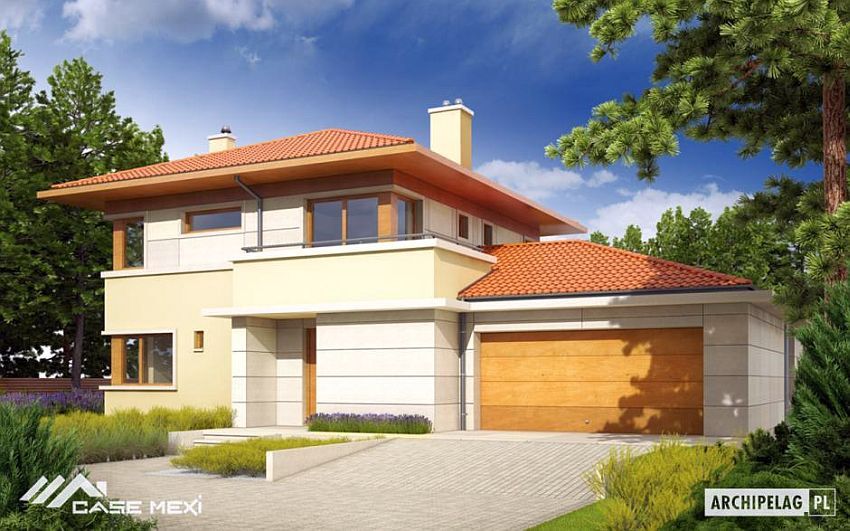
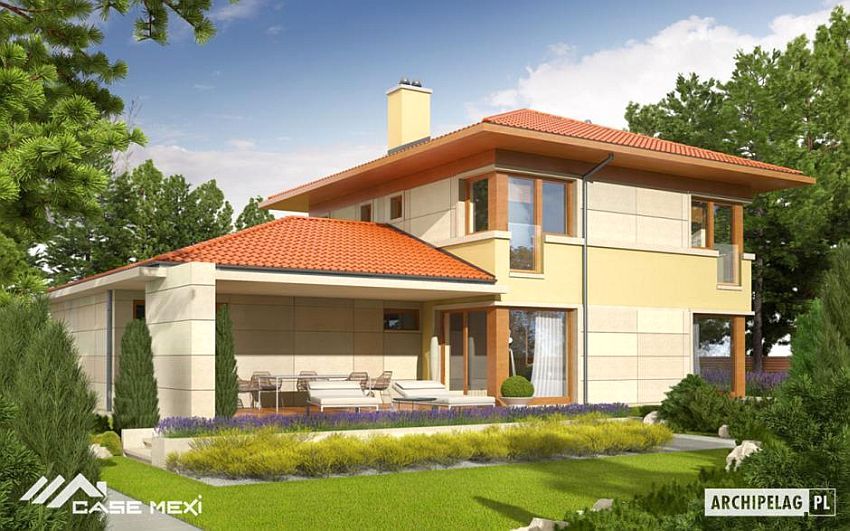
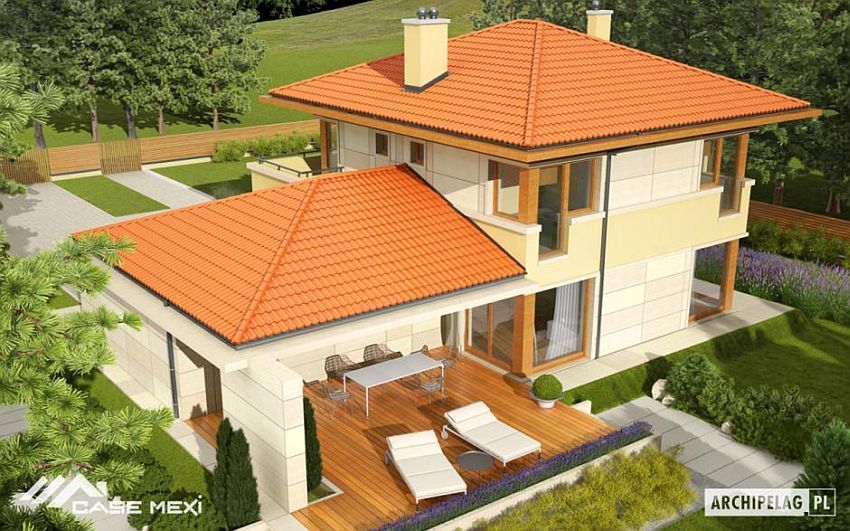
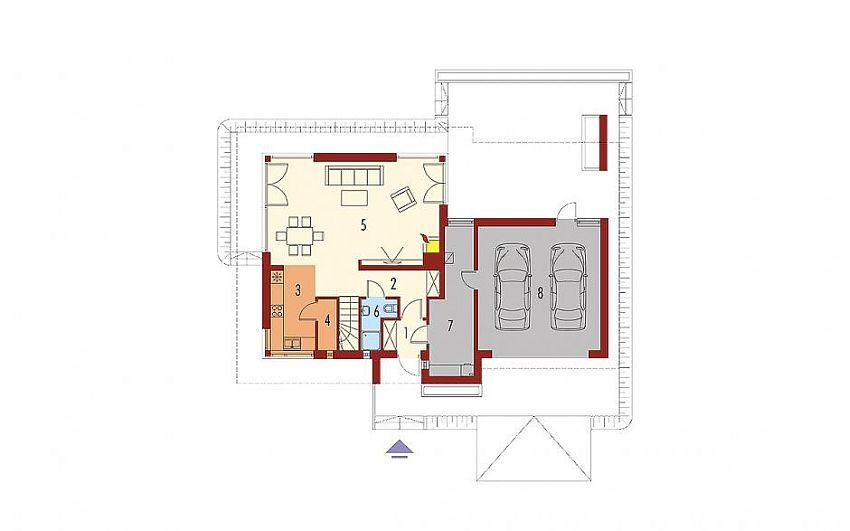
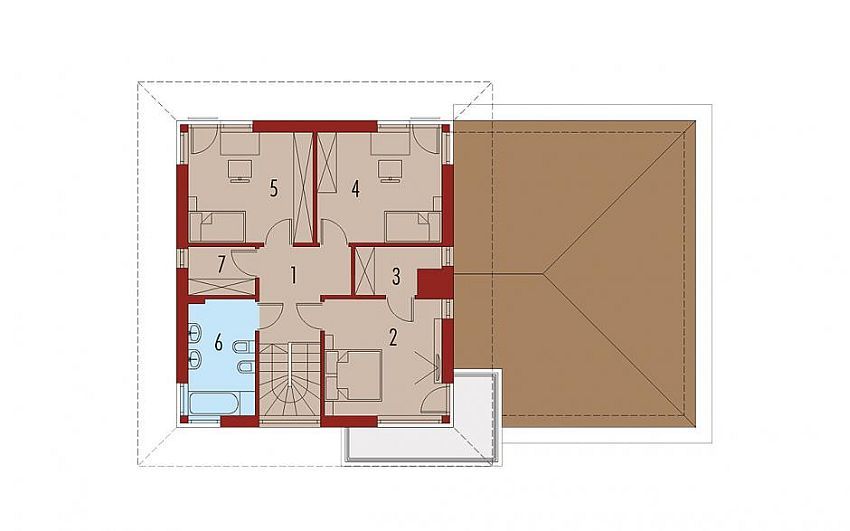
Modern house plans
The second house is one with a built area of 156 square meters, while the useful surface is 133 square meters. The price to red for this House is 21,000 euros, while the key price reaches about 70,000 euros. As far as the Division is concerned, the plan below proposes the living spaces on the ground floor and 3 bedrooms upstairs – Two of them share a balcony, while the matrimonial bedroom has its own dressing room..
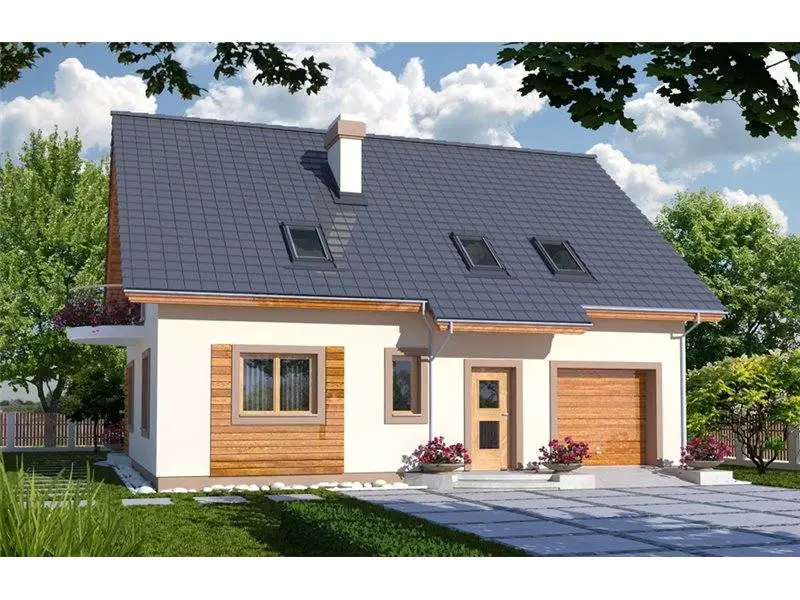
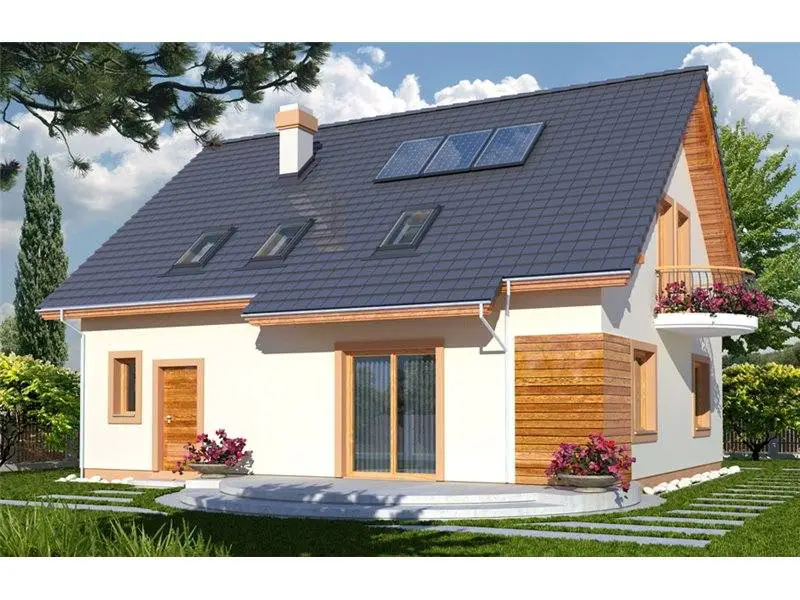
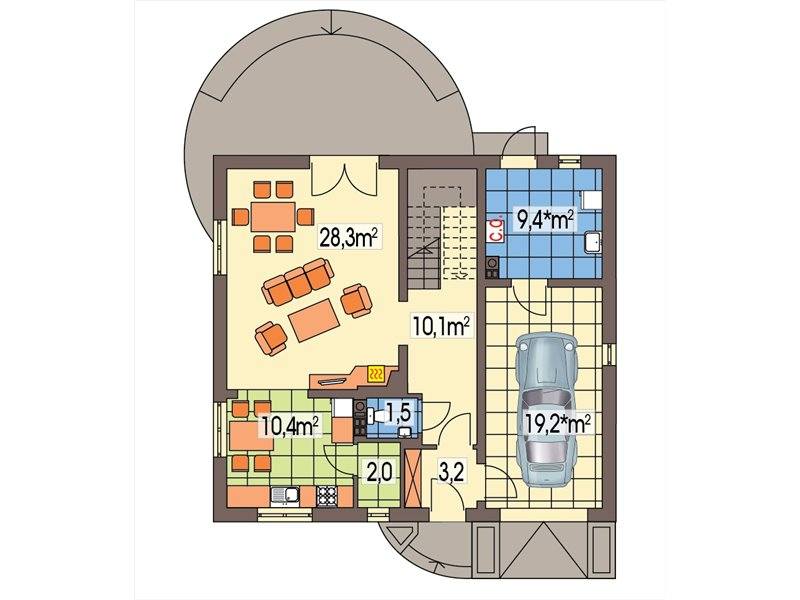
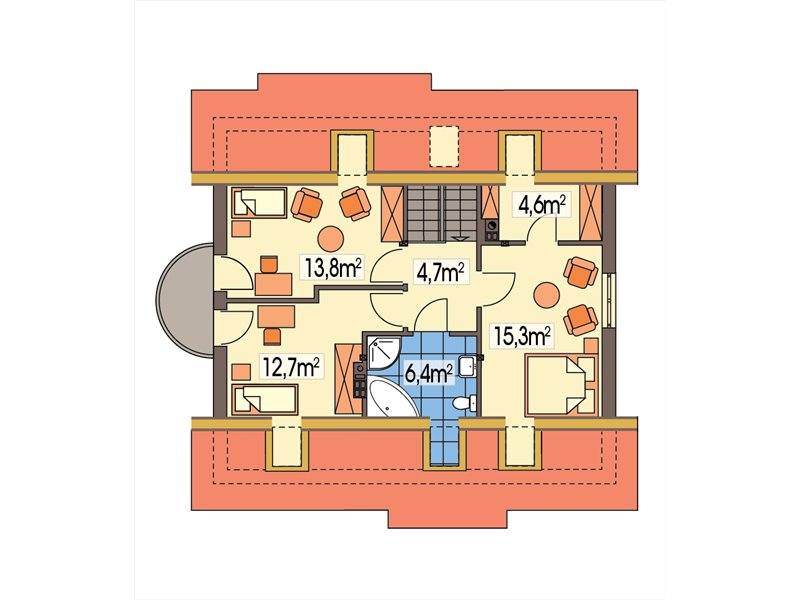
Modern house plans
The last example is a house with a useful area of 125 square meters and a key construction price of nearly 57,000 euros. As for the division, immediately after the entrance there is the bathroom and bedroom on the ground floor, and in the back there is a room that comprises the kitchen, dining area and living room. In the attic there are three other bedrooms, one having the exit on the small front balcony, a large bathroom and a dressing room. A furnished terrace with wooden pergola is proposed In the back.
