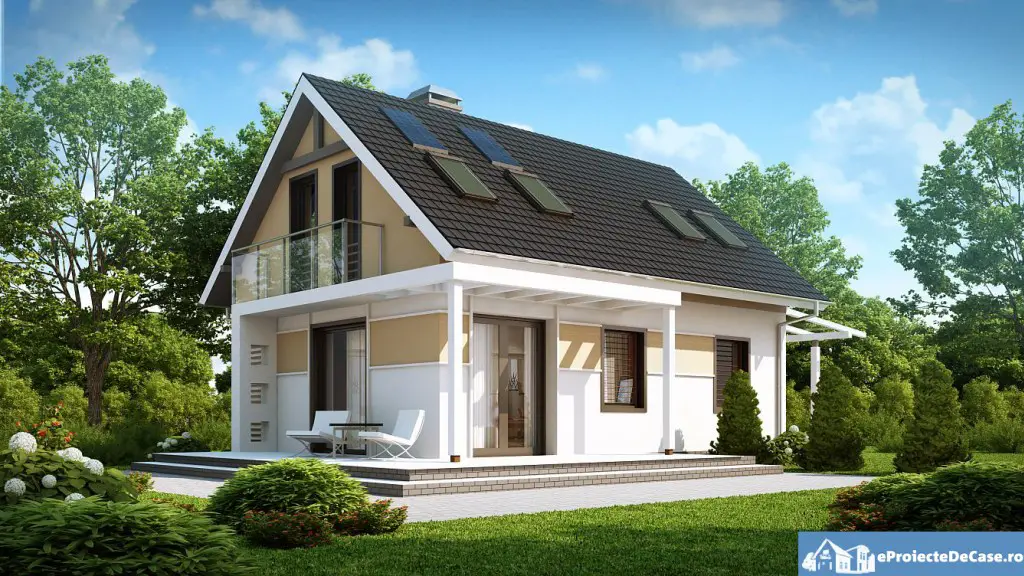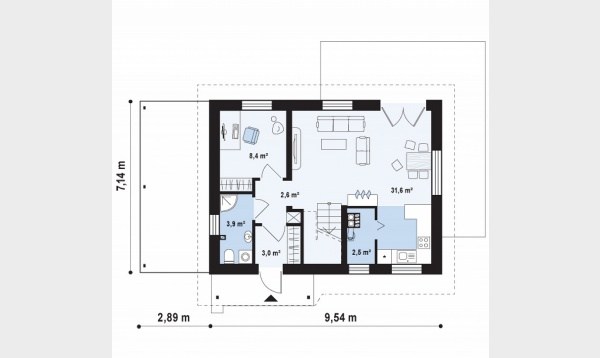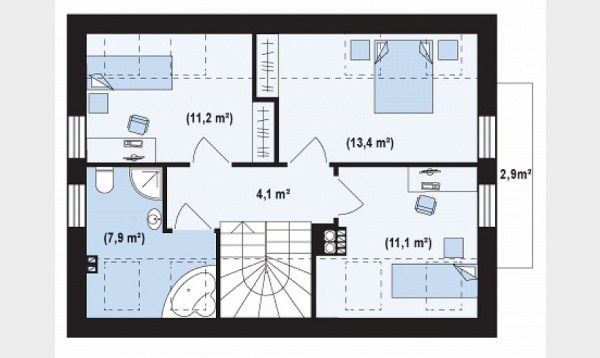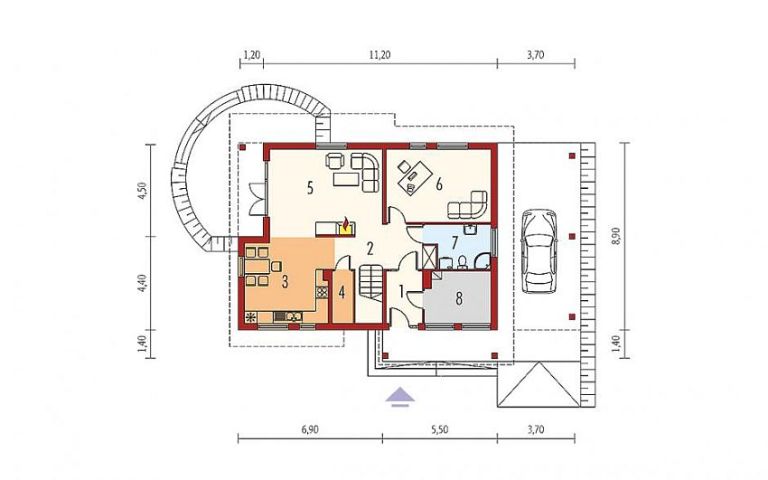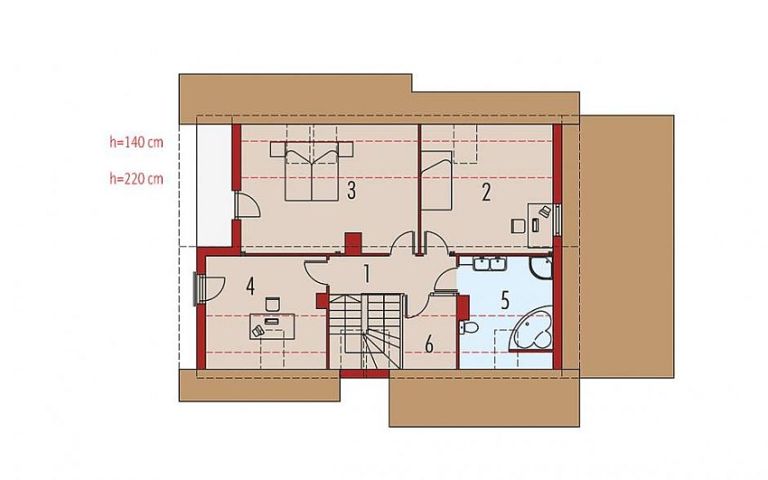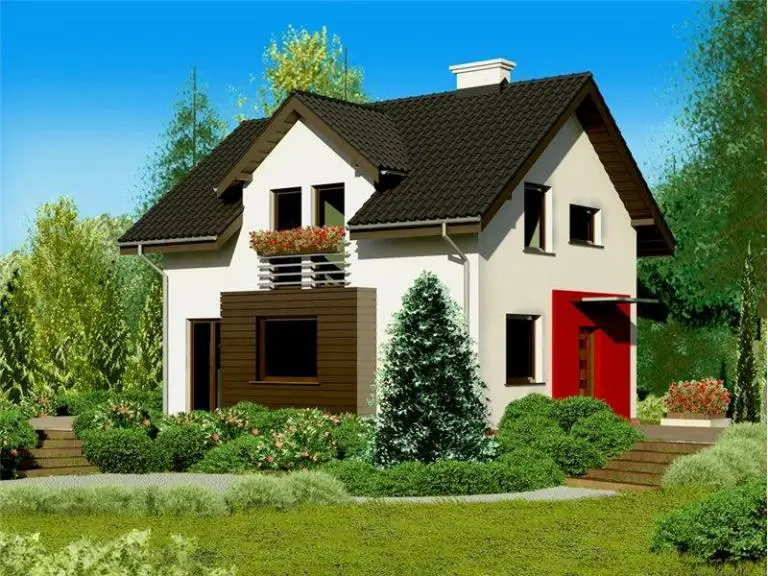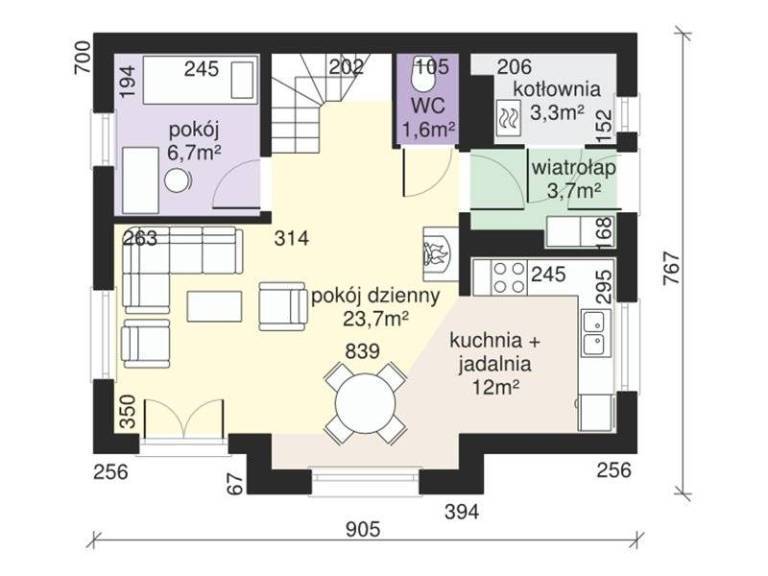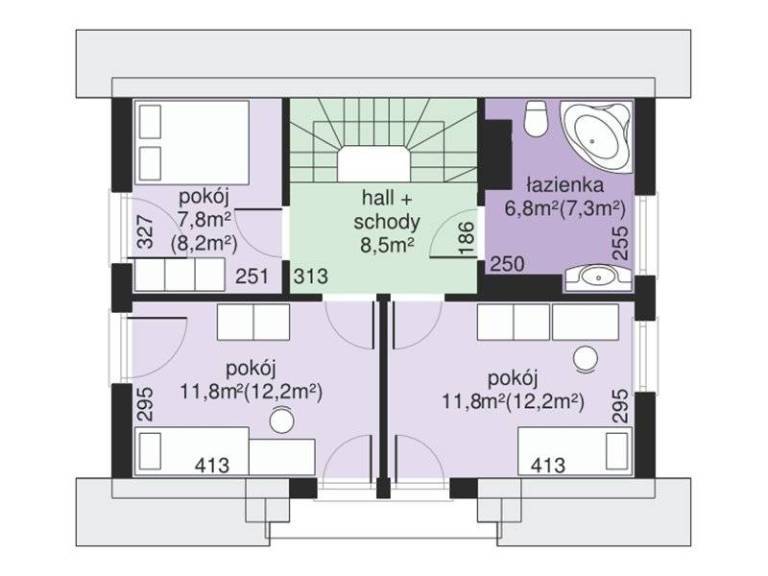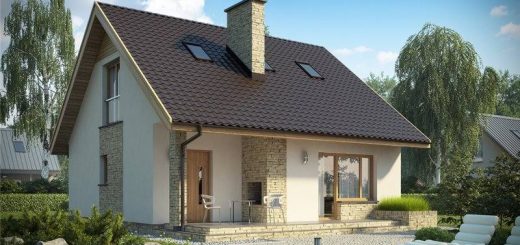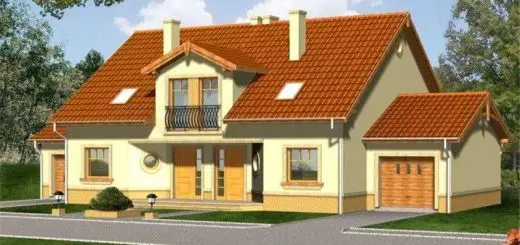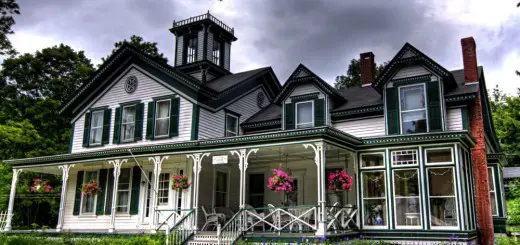Three bedroom house plans
In the following lines, we present three examples of three-bedroom houses. Thus, the homes selected by us are ideal for a family with one or two children, but also for a young couple, located at the beginning of the road.
Three bedroom house plans
The first house has a built area of 139 square meters and a ground footprint of 102 square meters. The house has a terrace covered with pergola, on the side, and on the opposite wall, by a balcony. On the ground floor there are the living spaces and an office, which can be transformed into the bedroom, if necessary, a spacious living room with dining place and a kitchen. There are three bedrooms and a large bathroom in the attic. The key price for this construction is 48,000 euros.o.
Three bedroom house plans
The second model is a house with a ground footprint of 181 square meters and a key price of 79,000 euros. The house is distinguished by rich and elegant facades dressed in brick, including exterior support poles, in superb contrasts with the rest of the surfaces. The ground floor reunites open living spaces, expanded outside through a round terrace, a bathroom, a desk and a technical room complementing this level. Upstairs there are three bedrooms, one of them with access to a balcony.
Three bedroom house plans
The last example shows a colorful and attractive exterior design, a useful area of 109 square meters and a price of turnkey construction equally attractive – 51,000 euros. The ground floor is entered through the side, in a vestibule, or through the front, directly into the living room. Dining room, dining place and kitchen are in the same room, along the façade. In the back there is a bedroom, a service bath and a technical room. There are three other bedrooms and a bathroom in the attic..
