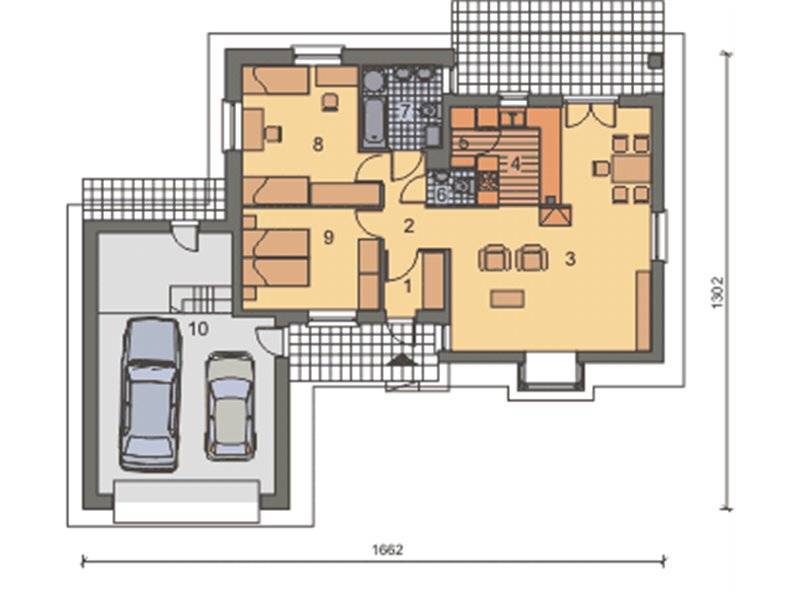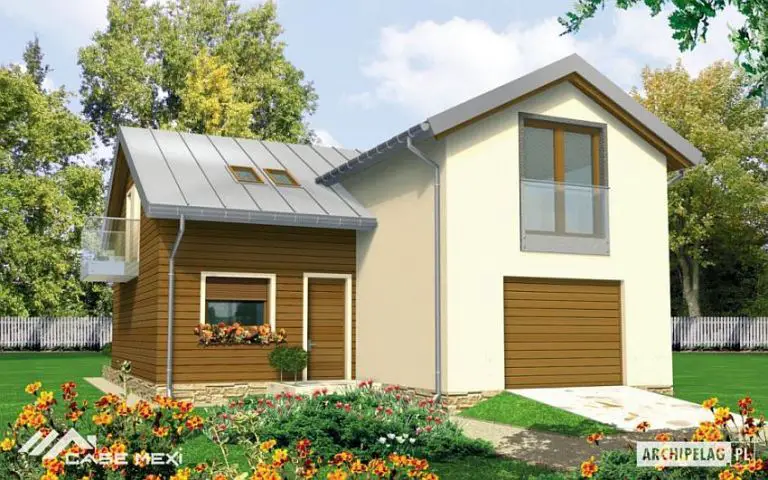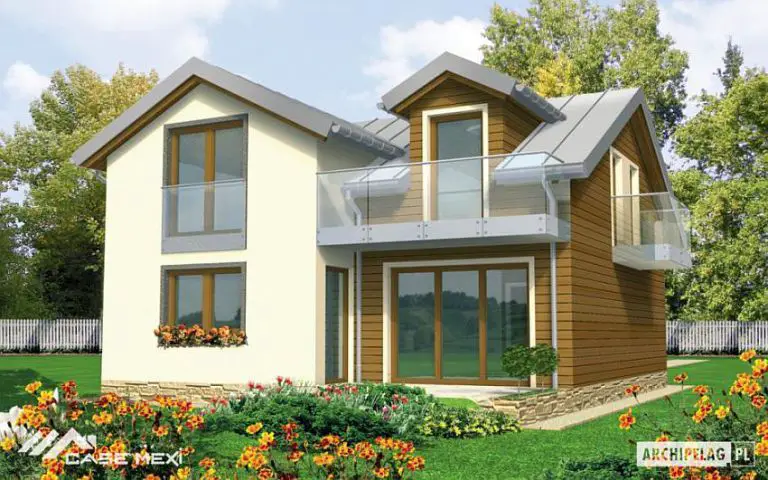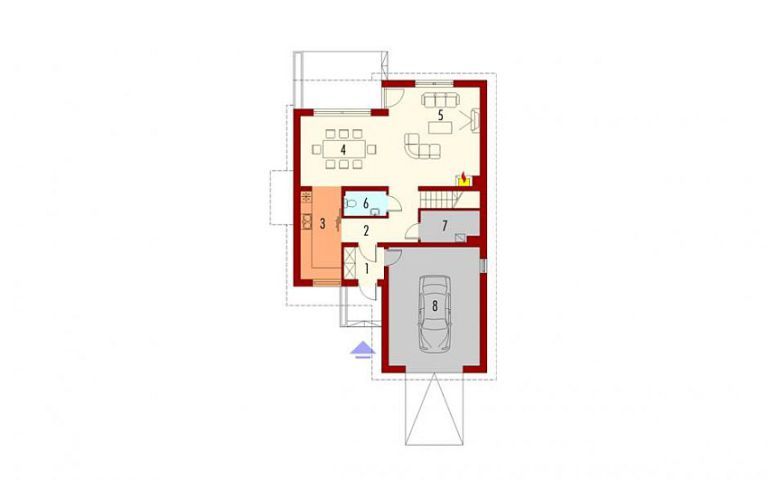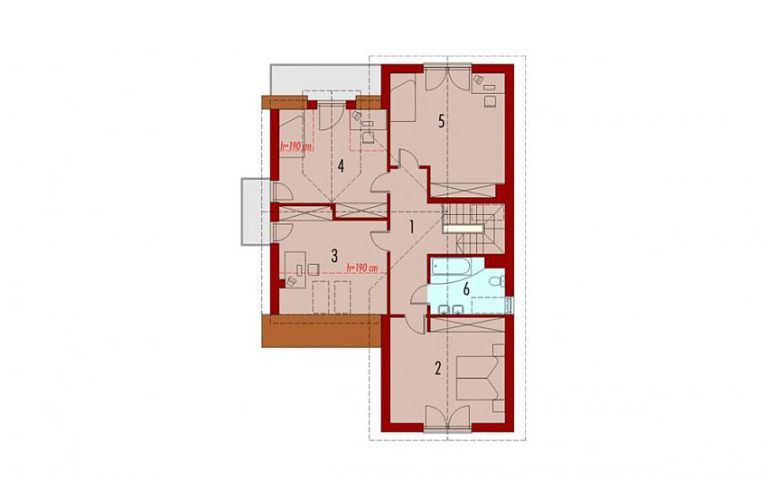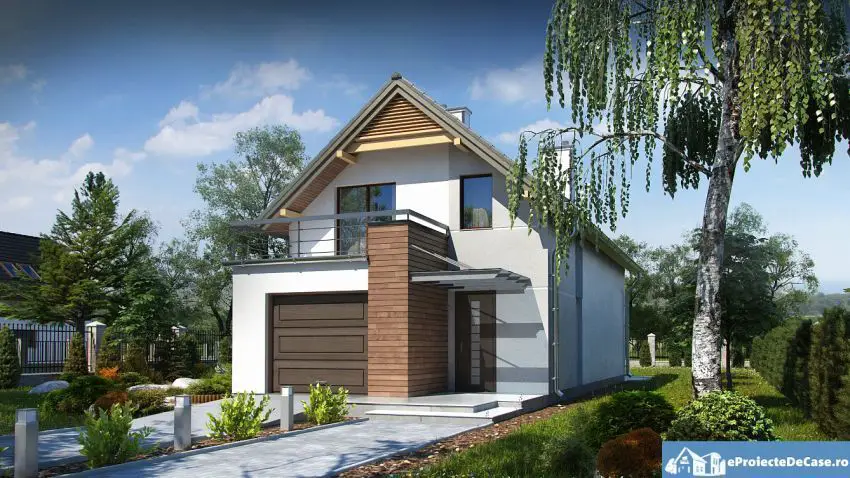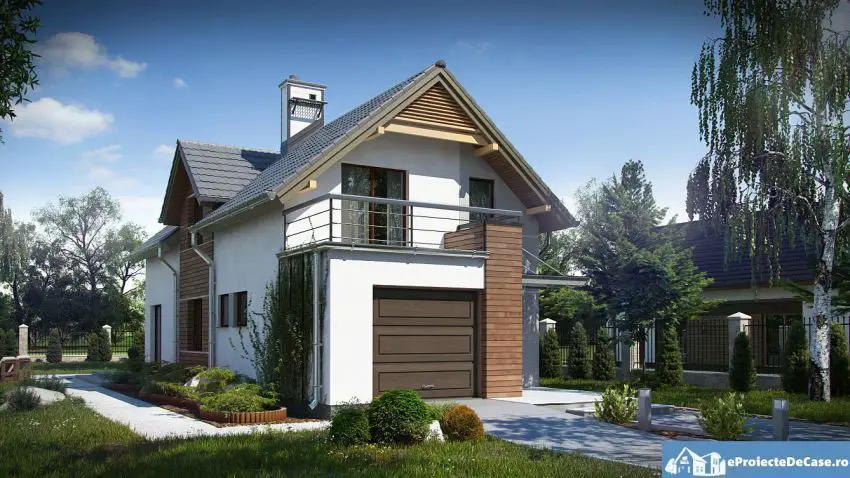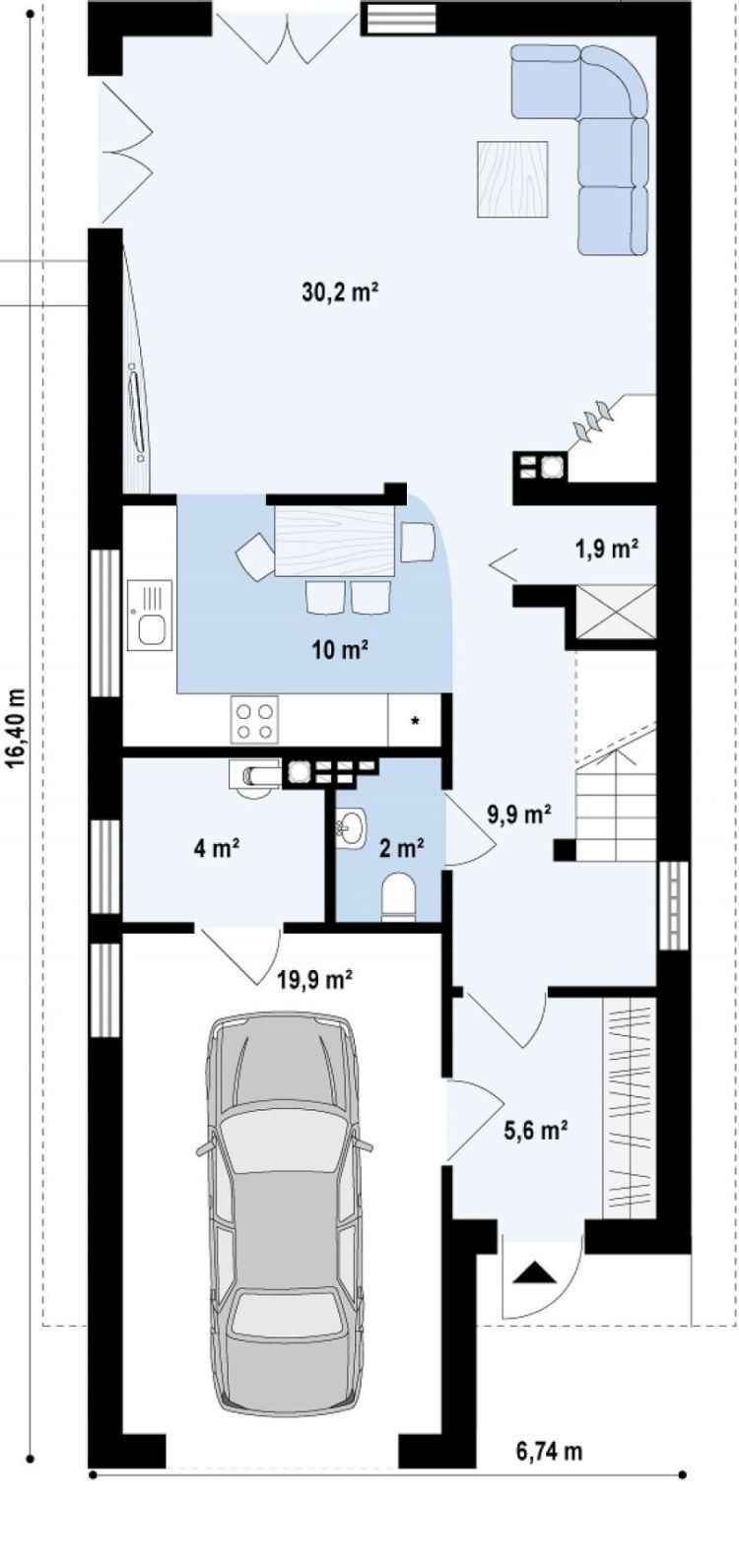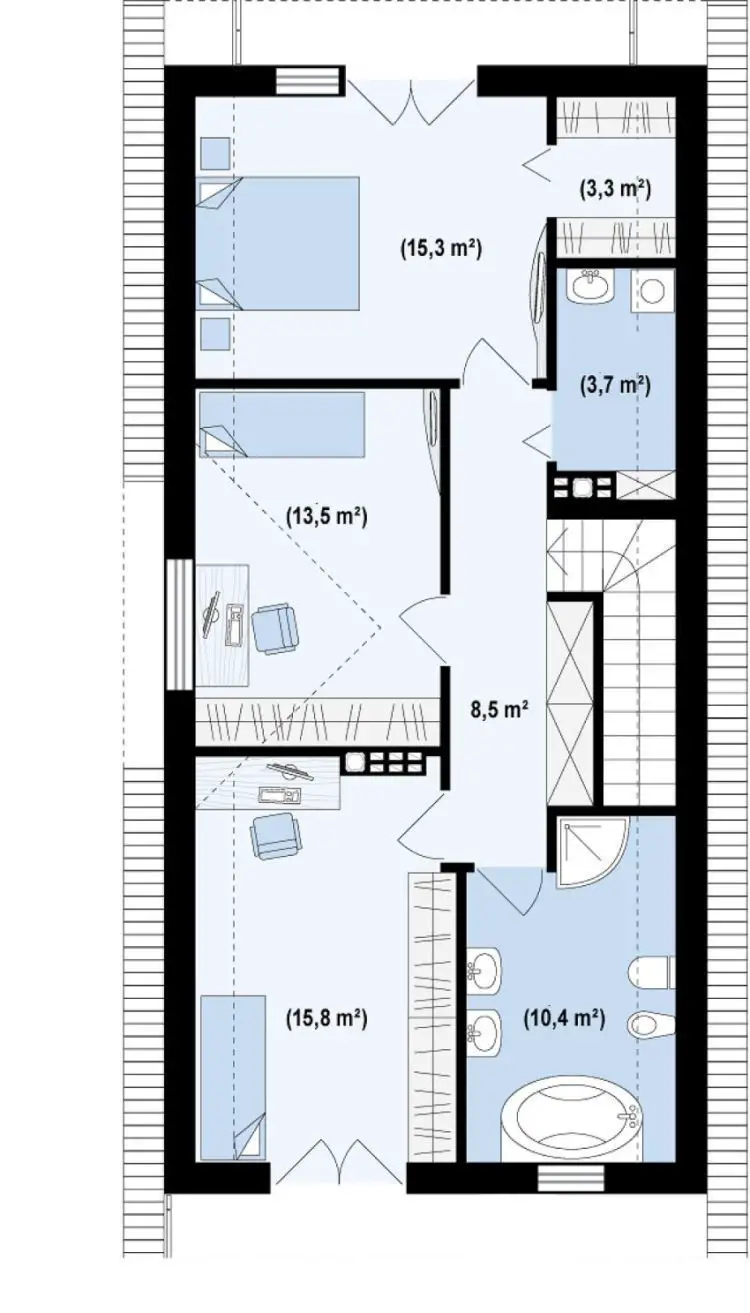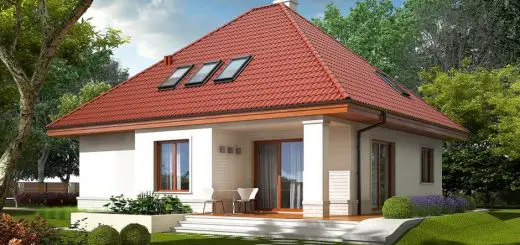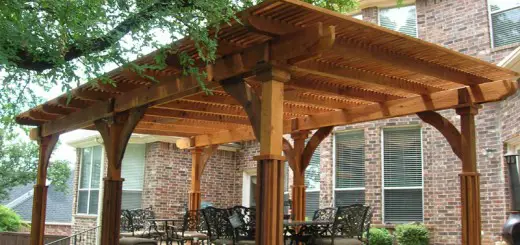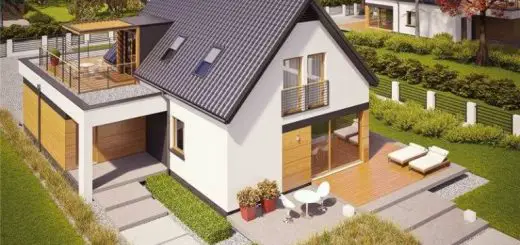House plans with garage
In the following lines, we present three large house projects, suitable for both a young couple and a family with one or two children. Thus, we selected three projects of houses with garage, which have up to four bedrooms.
House plans with garage
The first model is that of a single-level house, delightful, with shutters and traditional roof. It has a garage for two cars and a useful area of 123 square meters. It is furnished with two bedrooms, a large bathroom and a service, open kitchen and spacious living room with a dining place in the back, right on the small terrace. In the extension of the garage and the technical and storage space with which it is provided, the terrace is found larger, framed by two walls of the house.
House plans with garage
The second example brings us a house with a useful area of almost 197 square meters. It is a beautiful house, where traditional lines combine harmoniously with modern ones, such as balconies with glass balustrades. On the ground floor, the kitchen is located separately from the living room and the dining room, the latter with access to the terrace. Upstairs there are four bedrooms, open outward through two balconies. The key price, on the lightweight metallic structure, is nearly 92,000 euros.
House plans with garage
The third and last project chosen is a house with a useful area of 157 square meters, of which about 20 sqm are dedicated to the garage above which a terrace opens, accessible from one of the bedrooms upstairs. The house is also suitable for a narrow terrain, being in length. The ground floor is reserved for living spaces, with a spacious living room open to a terrace behind the house. Upstairs there are three bedrooms, two of them with access to the balcony and terrace, respectively. The key price of this House is 64,000 euros.

