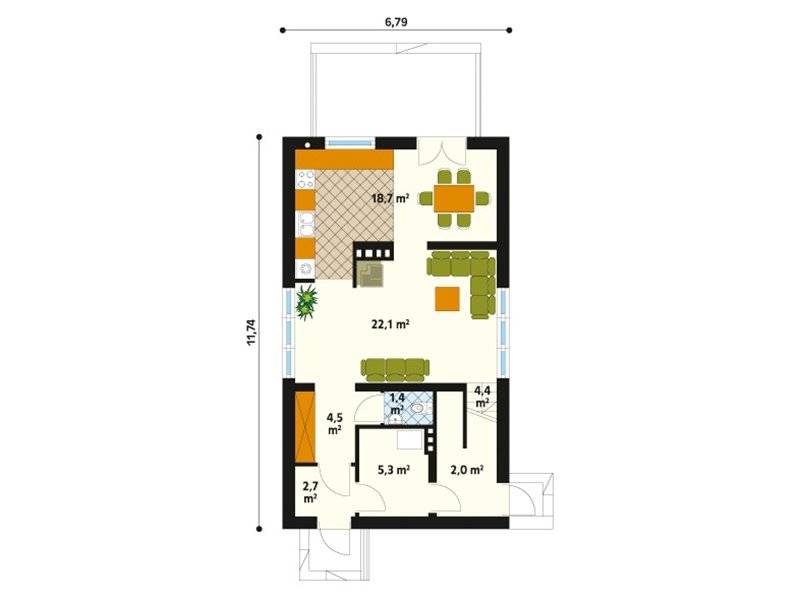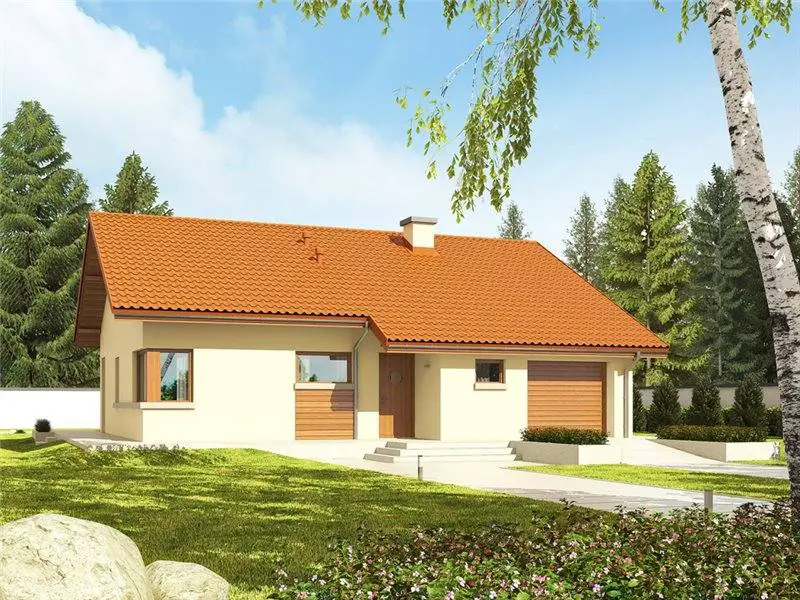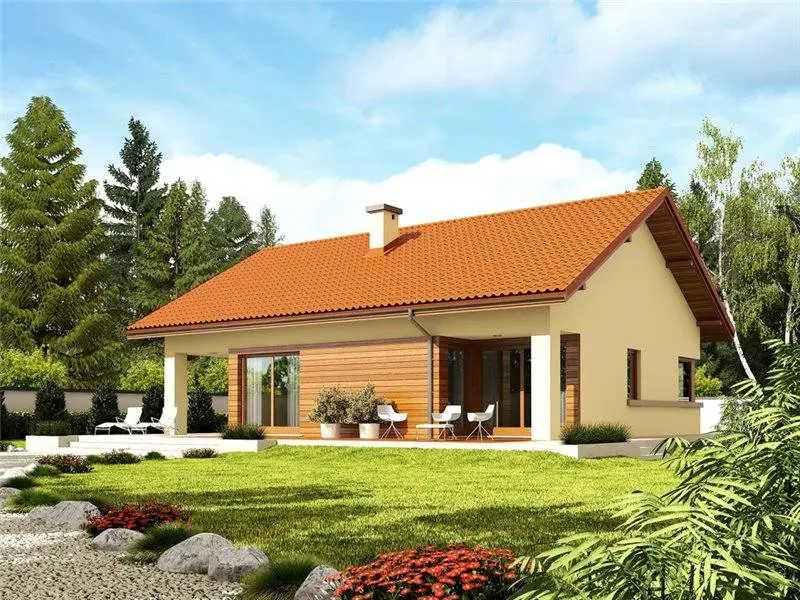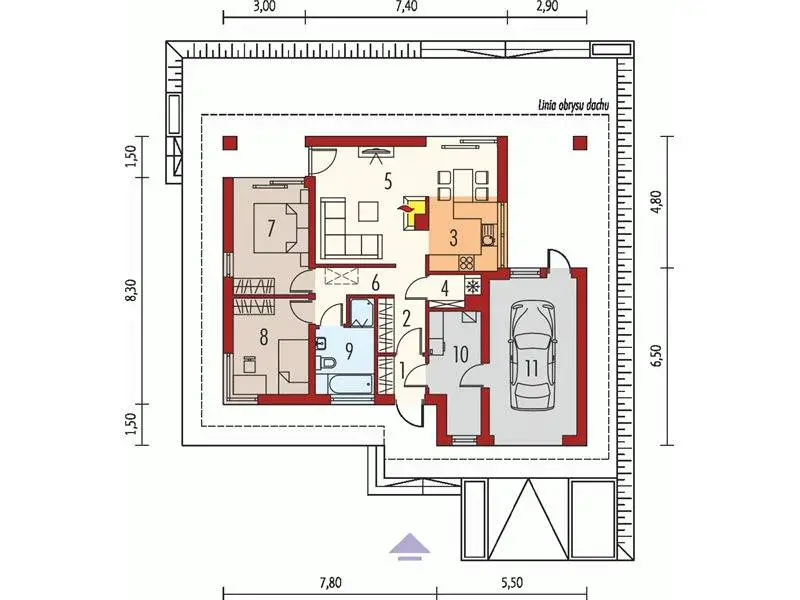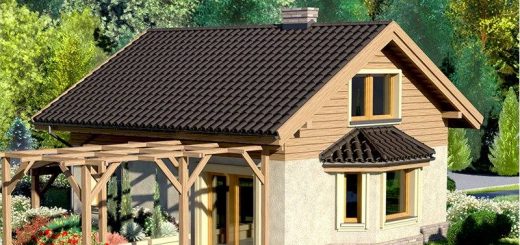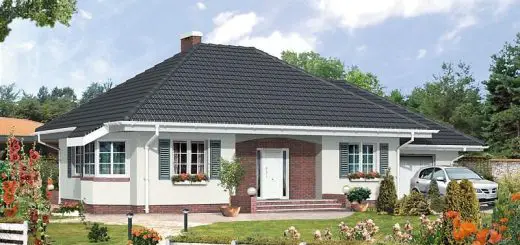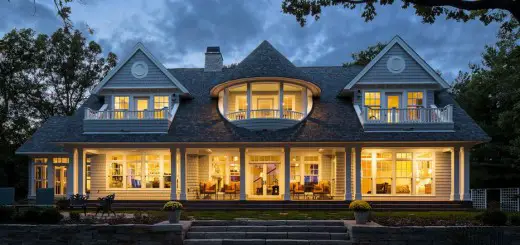Modern house plans
In the following, we present three models of medium houses, which although do not lie on a very generous surface, successfully meet the needs of a family consisting of four or even five members.
Modern house plans
The first chosen house has a special design, the attic being dressed and beautifully decorated with wood. This house has a useful area of 137 sqm and a price of almost 63,000 euros. On the ground floor there is a hallway with entrance to the technical room and then a small hallway on which there is a bathroom. Next to the living room, the kitchen delimited and the adjoining dining place, which have the rear exit. In the attic, the bedrooms are at the ends of a long hallway with the bathroom between them. The larger bedroom in front of the room has an exit on the balcony.
Modern house plans
The second selected house has a built area of 160 square meters and a useful one of 135 square meters. thus, The house has living spaces and a bedroom on the ground floor, while in the attic the other three bedrooms share a bathroom. The price to red for this House is 25,000 euros, while the key price reaches 75,000 euros.
Modern house plans
The third and final project is a house with a built area of 134 square meters and a useful area of 117 square meters. In terms of costs, the price of red is about 20,000 euros, while the key price reaches about 64,000 euros. The house below is on one level and proposes a small but very cosy terrace. It is suitable for a young couple or for a family with a child, having, besides the living spaces, two spacious bedrooms and a garage.

