Modern Homes With Attic. Low-Cost Models For Young Families
The design of houses with attic has become more and more modern to suit the tastes of young people and to cut building costs. So this traditional format takes ultramodern shapes: large screened wall surfaces, surprisingly placed, roof with no overhang and very simple lines. Here are three modern homes with attic, with low building costs, unique designs and interior comfort.
The first one is a two-bedroom home, with a living area of 1,130 square feet and a total one of 1,323 sq. ft. The facade has an interesting contemporary design, with narrow, long screens, from the foundation to the roof. The back features a covered balcony out of a bedroom, a screened wall at the end of the living room and a patio out the dining room.
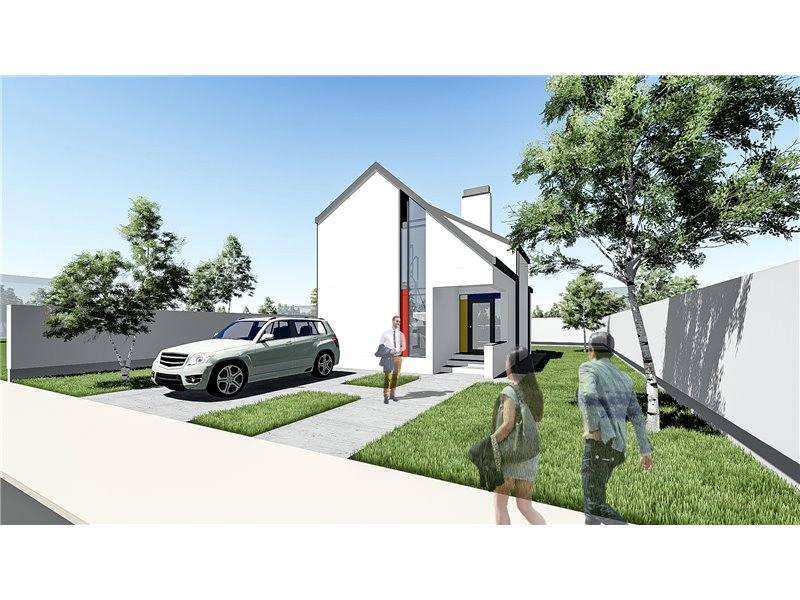
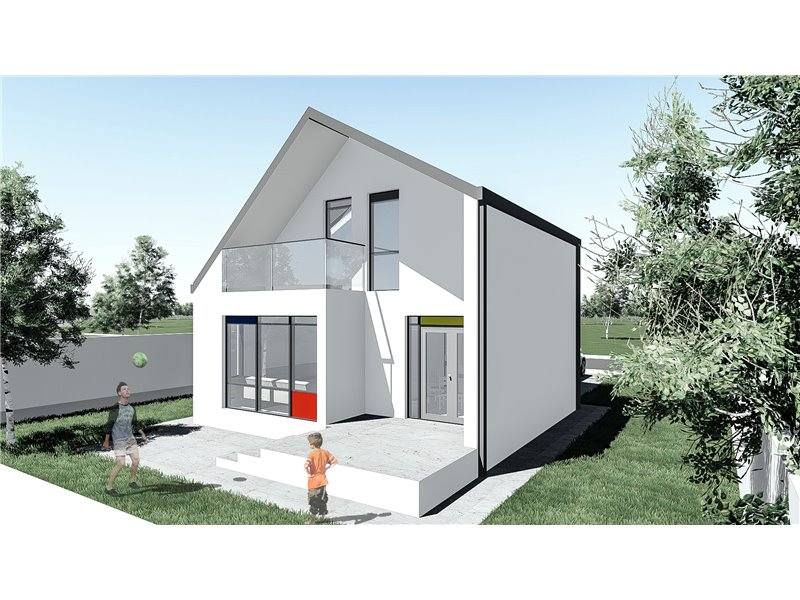
On the ground floor, there’s a hallway with the staircase, providing access to the bathroom, kitchen and living room. The dining shares the same space with the kitchen, separated from the living room.
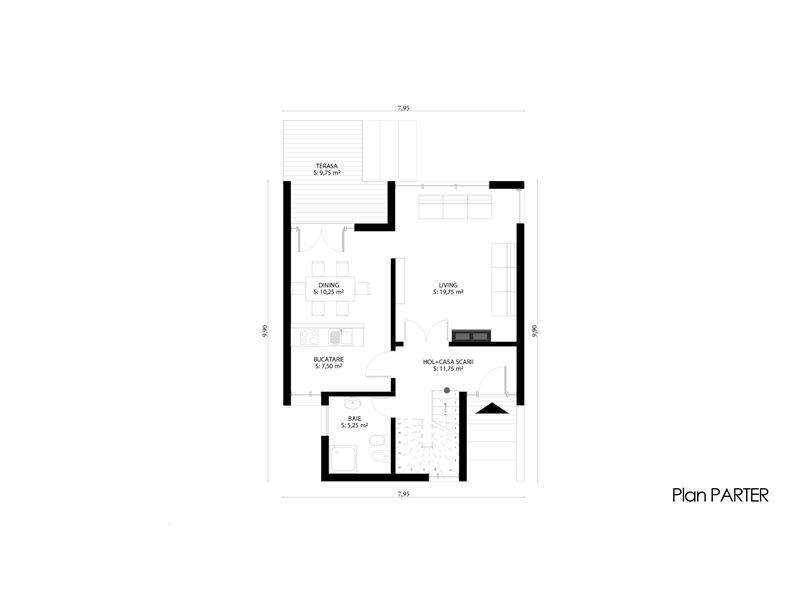
In the attic there are the bedrooms, one of them having the balcony along, and a bathroom.
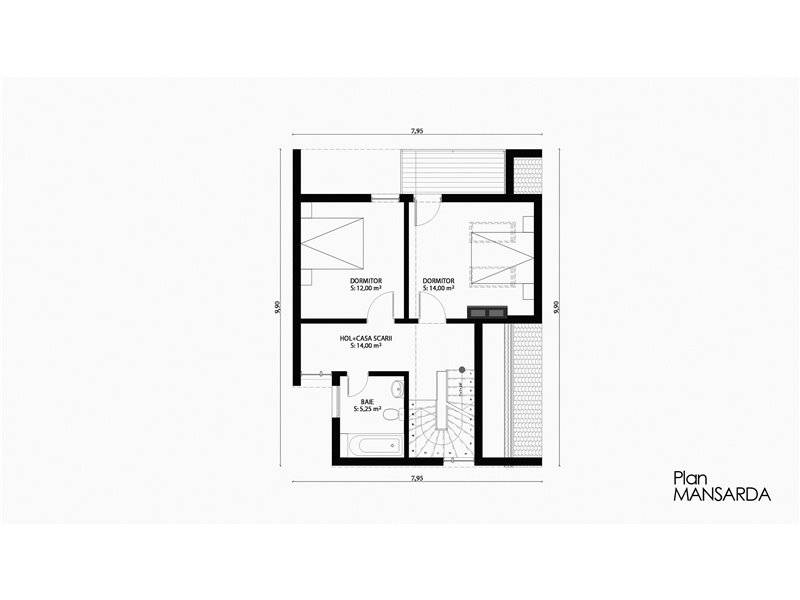
Modern homes with attic. Dining with high ceiling
The first thing you notice at this model is the tall window cutting through the middle of one side. The space behind it goes up to the roof and would make a great dining room. The attic has a smaller area therefore, but still comprises two bedrooms. The living area of this house is 860 sq. ft., while the whole area is 1,280 sq. ft.
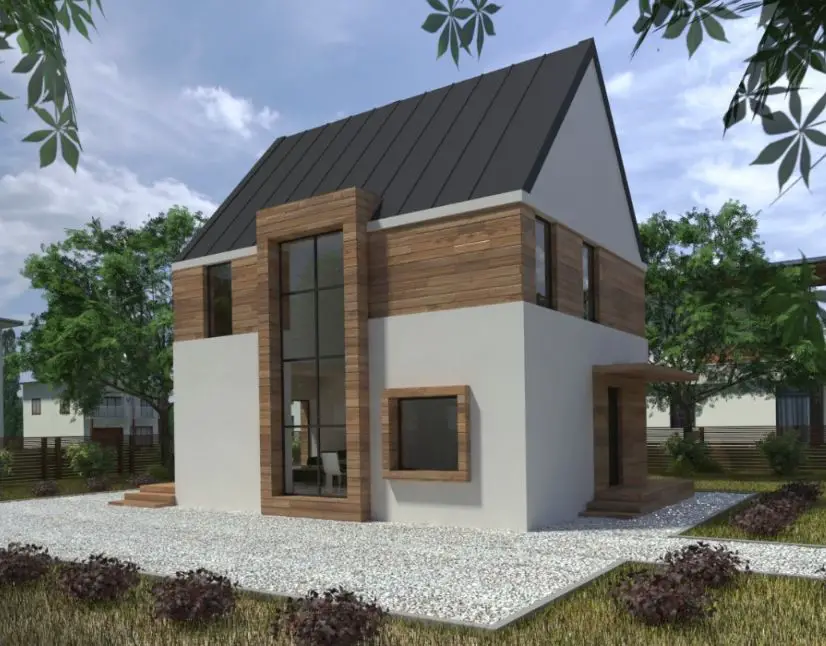
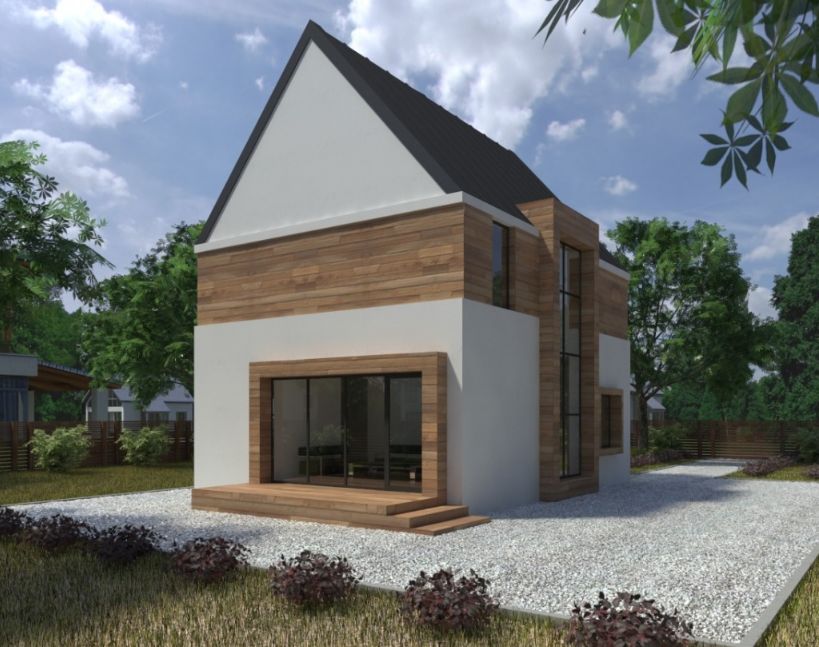
On the ground floor there are a lobby, with the utility room by its side, then a hallway with the staircase along and the bathroom at the end and a great room where, from the front to the back of the house, the kitchen, dining and living room can be placed.
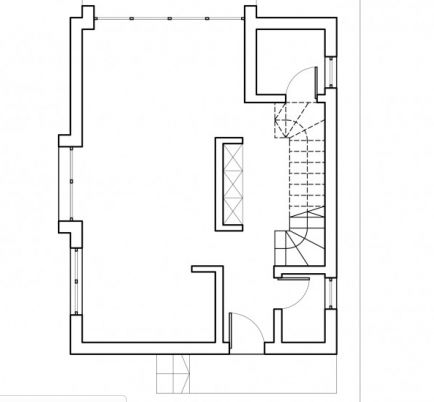
In the attic there’s a larger bedroom with its own bathroom and a smaller one with a bathroom on the hallway.
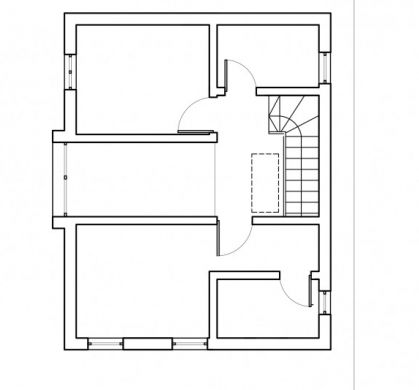
Modern homes with attic. House with garage
The third house plan includes a garage, having a total area of 1,506 sq. ft. and a living one of 1,280 sq. ft.

On the ground floor there’s a hallway leading straight into the living room with dining and open kitchen attached or into a smaller hallway separating the restroom and large utility room.
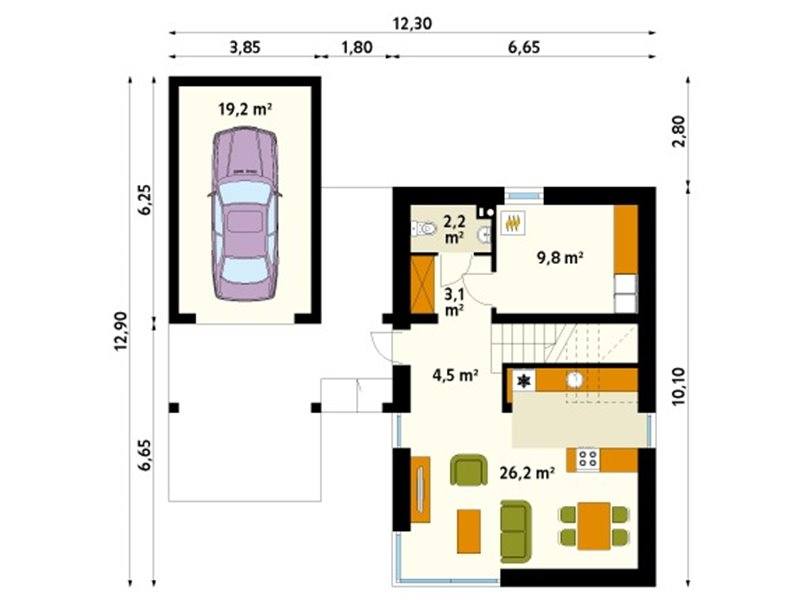
There are three bedrooms in the attic, including a master bedroom with dressing, and a bathroom.
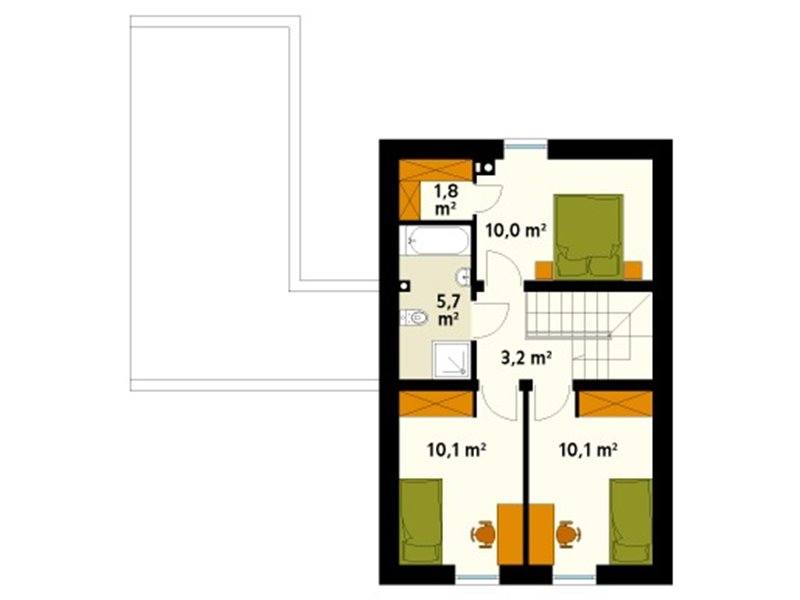
Credits: casebinefacute.ro, proiecte-online.com















