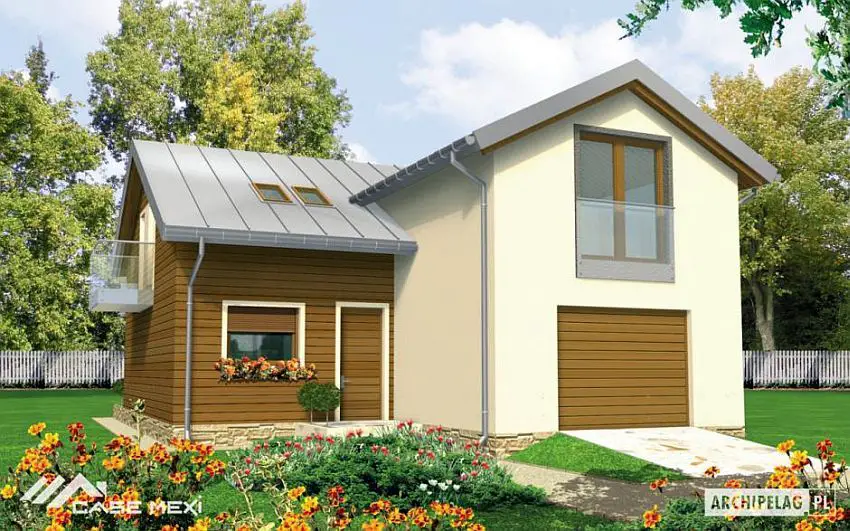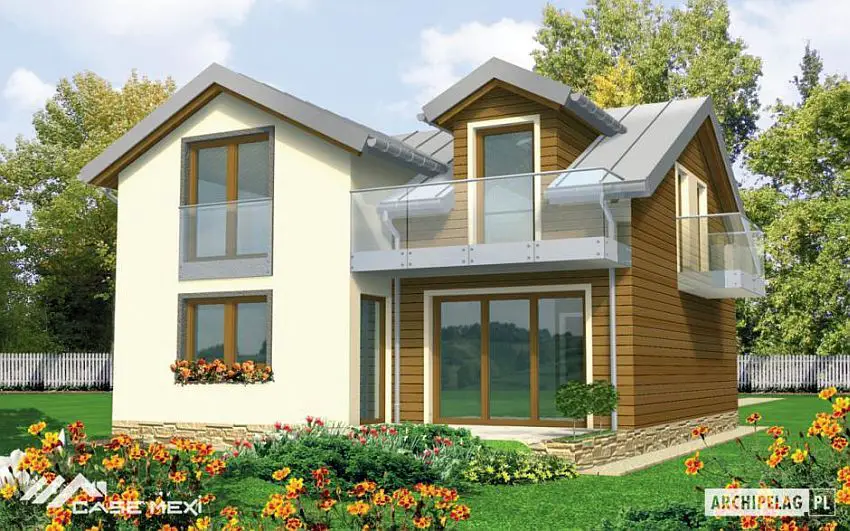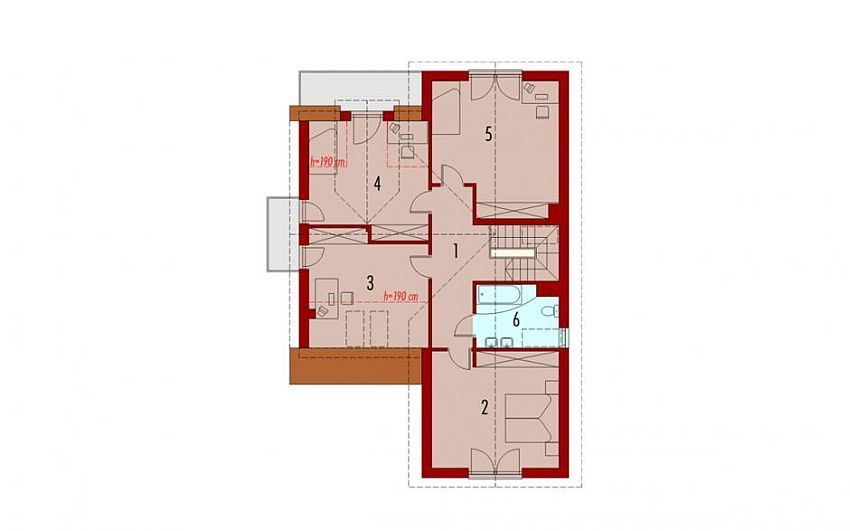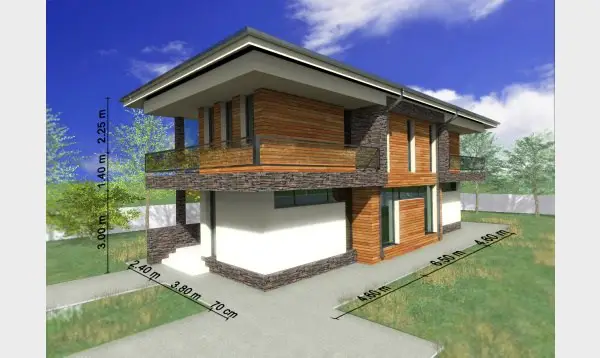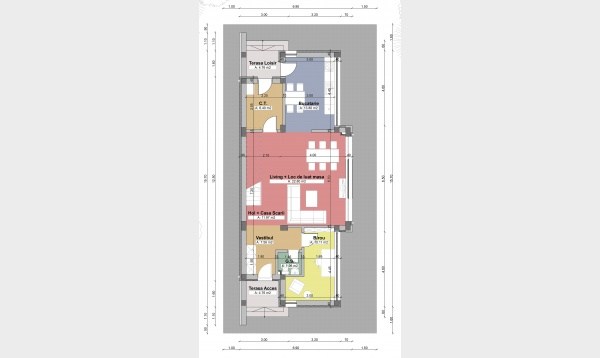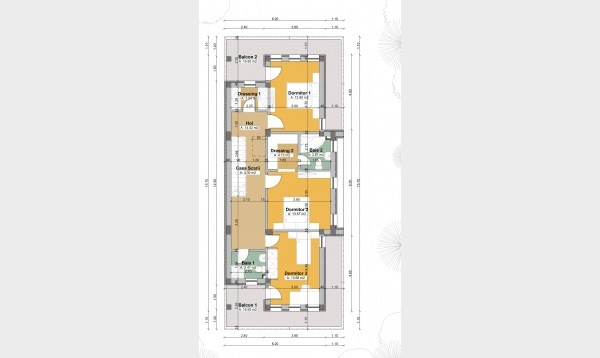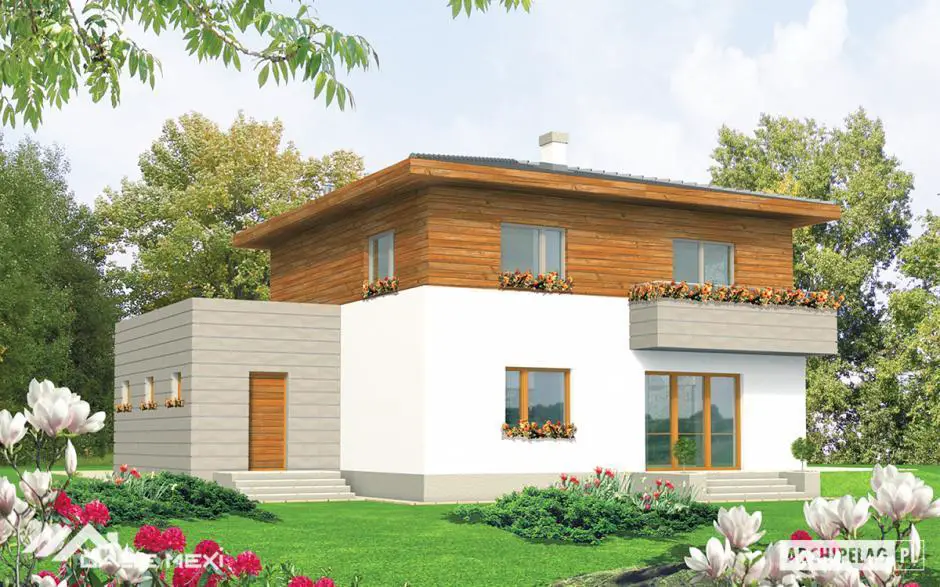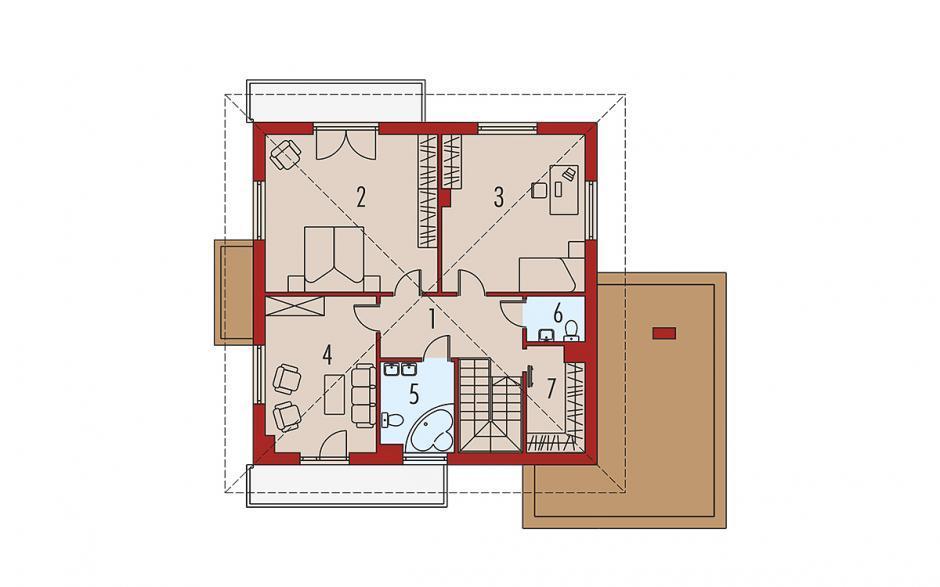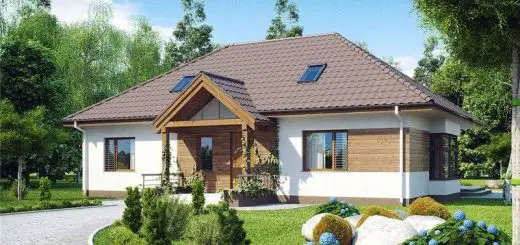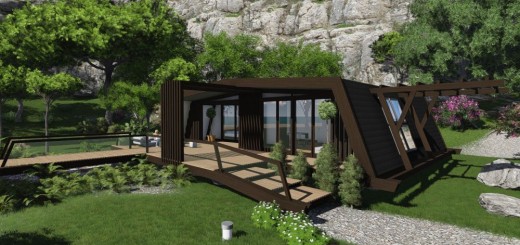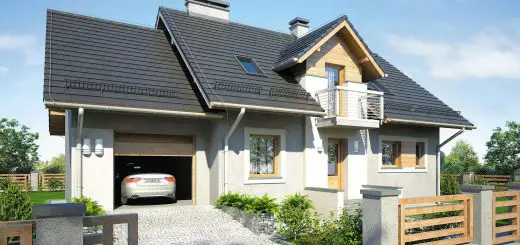Two story house plans
In the following lines, we present three projects of houses with a floor, ideal for a family of three or four members, but also for a young couple, who want to start a family in the future. Here are our proposals:
Two story house plans
The first example is a beautiful dwelling that harmoniously combines traditional lines with modern ones. On the ground floor, the kitchen is located separately from the living room and the dining room, the latter with access to the terrace. Upstairs there are four bedrooms, open outward through two balconies. The key price, on the lightweight metallic structure, is about 97,000 euros.
Two story house plans
The next house has a surface of 187 square meters, of which the usable area is 150 square meters. The price for this House is as follows: 29,000 euro to red, 64,000 euro, turnkey price. In terms of sharing, as is apparent from the plans below, the house has a kitchen, a living room, a desk, a vestibule and a toilet on the ground floor, and upstairs has 3 bedrooms, 2 bathrooms and 2 dressing rooms.
Two story house plans
The last project is a house with a built area of 279 sqm, with a useful area of 211 sqm. Sharing for this House is as follows: a living room, a kitchen, a bathroom, a pantry and a desk, on the ground floor, and upstairs, 3 bedrooms, a bathroom, a toilet and a dressing room. The price to red for this House is 41,000 euros, and the key price is 105,000 euros.
