Modern Home Plans With Courtyard – Space and Light
A modern house is like a splash of color in an architectural ensemble dominated by classic designs. With clean and firm lines, contemporary design easily stands out and reflects changes of our times, in line with the technological progress and increasingly diverse customers’ tastes. Below you can see some modern home plans with courtyard that attract through the seemingly uninterrupted interior space and transparency given by the large windows. In fact, light is a basic element in contemporary design, both inside and outside, while the few walls seem to let the inside flow freely.
The first project is a bungalow style house, lying on a large area of 393 square meters. The ingenious design nabbed awards in the Custom Luxury and Published Designs categories at the 2013 American Residential Design Awards. All major rooms open onto the courtyard where the angular pool repeats the design motif of the angled interior stair. Designed for a young family, the home allows parents to monitor children’s outdoor play from virtually every room in the house and even from a hanging bed on the master porch. The stone covered façade brings an air of classic, always an interesting addition to a contemporary design. The home has four bedrooms and four bathrooms, besides other rooms – living room, dining room and the kitchen.
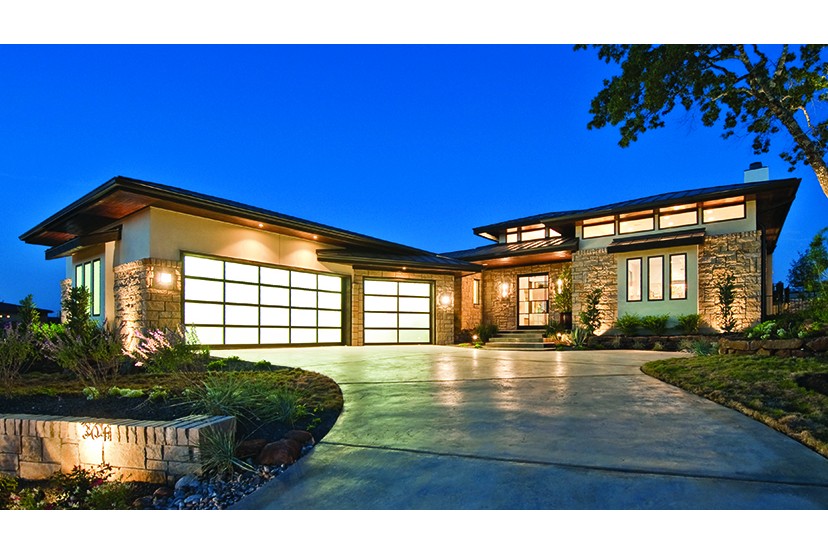
Modern home plans with courtyard – the bungalow style house
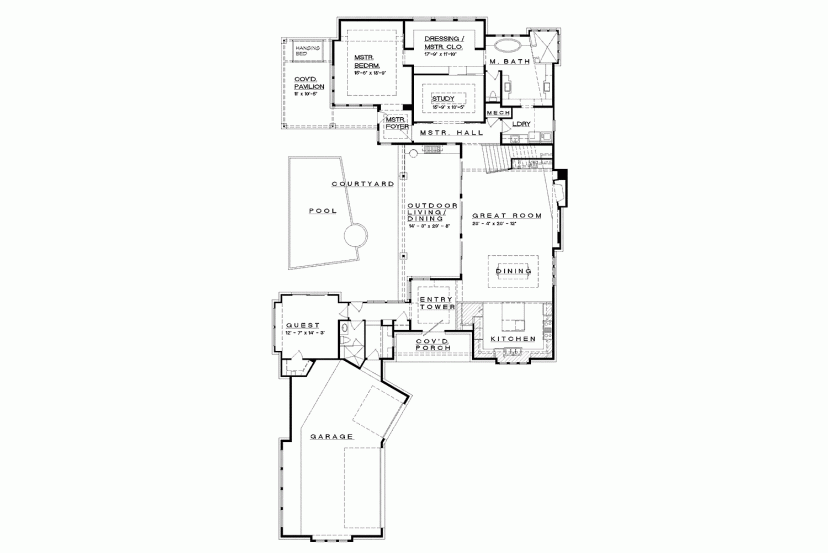
Plan 1
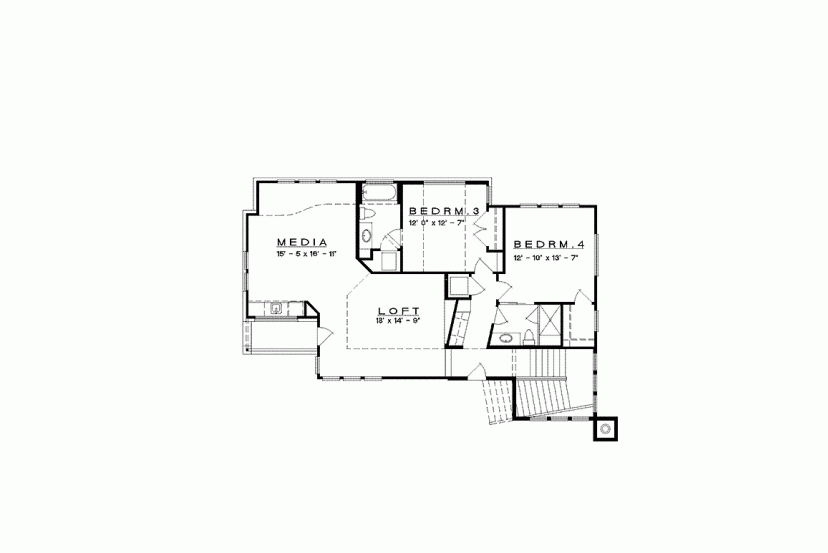
Plan 2
We chose for the second example a small house with a design that combines traditional elements with contemporary lines which perfectly integrates in the surrounding environment. The two floor house has a ground surface of 90 square meters and is divided into a living room, three bedrooms, three bathrooms, a kitchen and a dining space. The house also has two partially terraces that make the transition to the nature around.
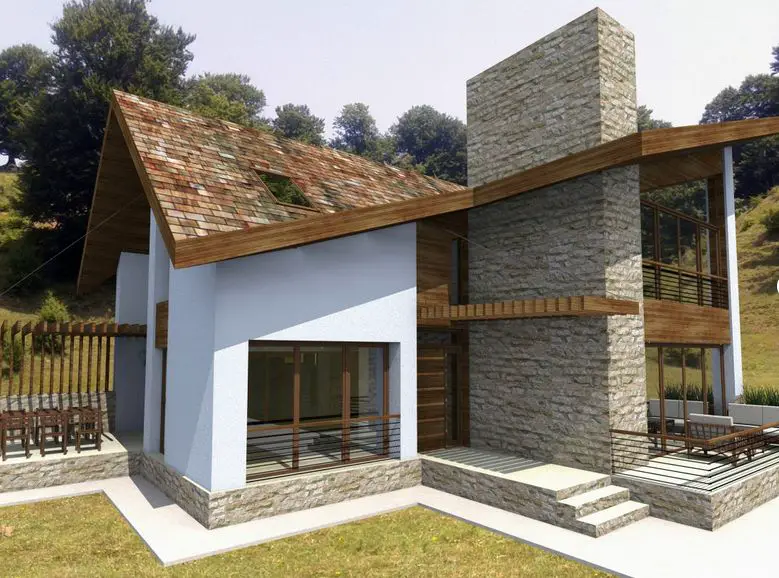
Modern home plans with courtyard – the large windows open the interior to the nature outside
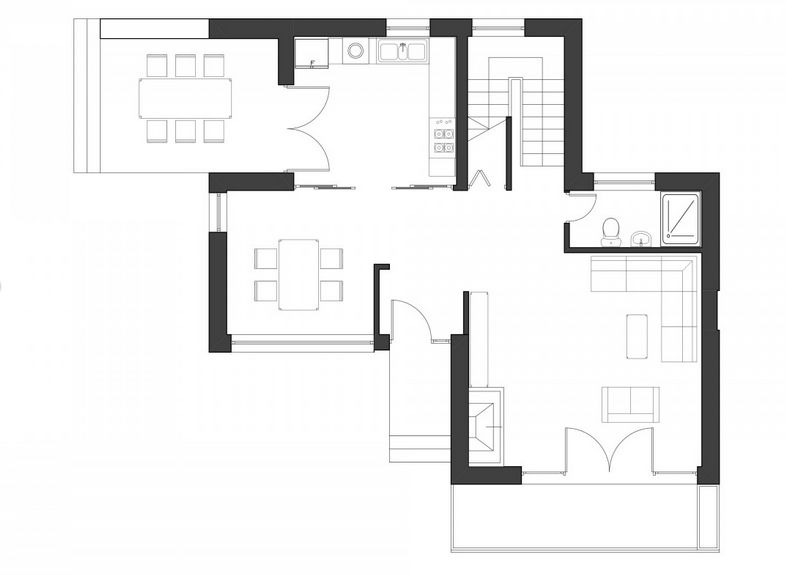
The third example is a modern house that combines the Mediterranean style with elements of contemporary design. The partially stone beaten facade brings an air of distinct personality and visually continues with the paved driveway that leads up to the main entrance. The house, spread on a total area of 281 square meters, has four bedrooms and five bathrooms. Upstairs there is a bonus room, an extra space for relaxation, a terrace and a balcony that offers an overview of the spacious yard around the house. Arched iron gates in the portico offer regal entry to the fabulous secluded courtyard. Rooms surround a pool and fountain with lots of glass for seamless indoor-outdoor living. The master suite has an elegant foyer and a private garden.
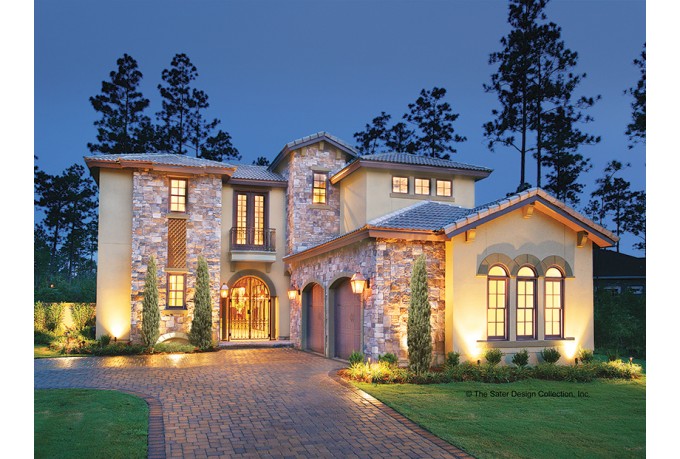
Modern home plans with courtyard – Mediterranean style house
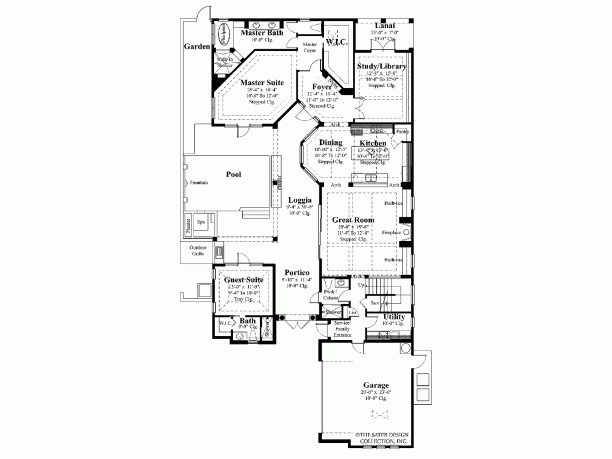
Plan 1
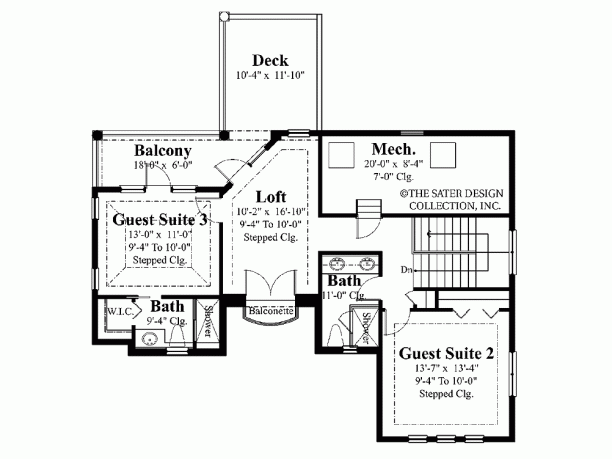
Plan 2
Sources: Proiecte-online.com, Homeplans.com, Eplans.com















